Mezzanine Living Room with Tongue and Groove Walls Ideas and Designs
Refine by:
Budget
Sort by:Popular Today
21 - 40 of 85 photos
Item 1 of 3
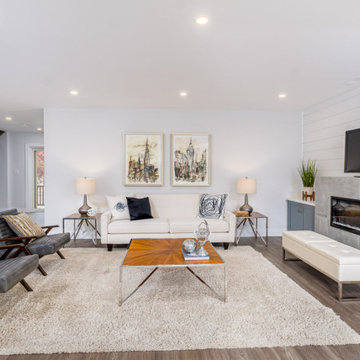
Inspiration for a large modern mezzanine living room in Toronto with white walls, medium hardwood flooring, a ribbon fireplace, a stone fireplace surround, a freestanding tv, brown floors, a vaulted ceiling and tongue and groove walls.
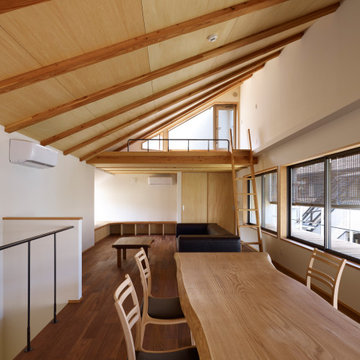
This is an example of a mezzanine living room with white walls, plywood flooring, exposed beams and tongue and groove walls.
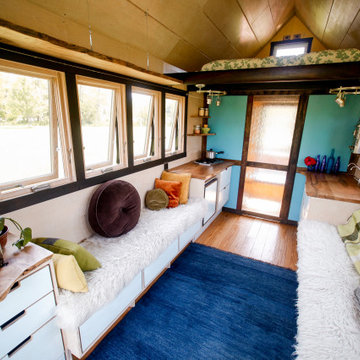
Small modern mezzanine living room in Other with beige walls, light hardwood flooring, a hanging fireplace, a wooden fireplace surround, brown floors, a vaulted ceiling and tongue and groove walls.
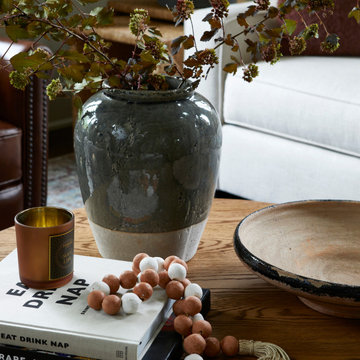
Designed to embrace the warmth of home and the elegance of open living. The shiplap vaulted ceiling lends character to the space, while potlights and a chandelier bring a balance of modern sophistication.
Our open concept design seamlessly connects this living space to the kitchen, making it the perfect setting for entertaining friends and family. Timber beams add a rustic touch, a visual reminder of the timeless craftsmanship that defines this space.
With ample seating options, our living room welcomes guests and offers the perfect environment for both lively gatherings and cozy moments. This is a place where you can relax, entertain, and create lasting memories in style.
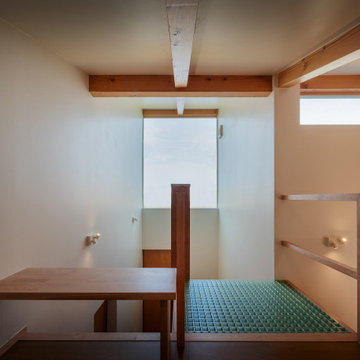
Photo of a large contemporary mezzanine living room in Other with a home bar, white walls, medium hardwood flooring, no fireplace, a freestanding tv, beige floors, a timber clad ceiling and tongue and groove walls.
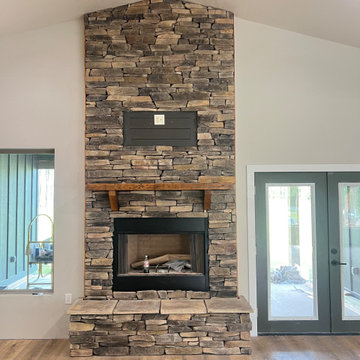
Homeowner had great variety of stone, so stacking was made possible. we had some skirting on the exterior, but as job progressed keeping tight was becoming harder as homeowner had a very limited amount available. Regardless the interior was what we focused on and it turned our great!!
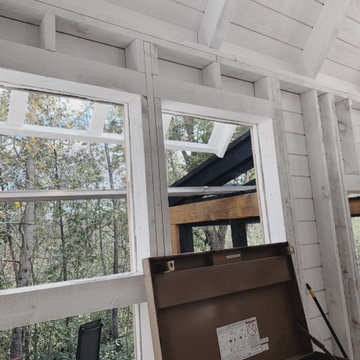
View out living room windows during construction
Design ideas for a small rustic mezzanine living room in Minneapolis with white walls, light hardwood flooring, a wood burning stove, a timber clad chimney breast, beige floors, a vaulted ceiling and tongue and groove walls.
Design ideas for a small rustic mezzanine living room in Minneapolis with white walls, light hardwood flooring, a wood burning stove, a timber clad chimney breast, beige floors, a vaulted ceiling and tongue and groove walls.
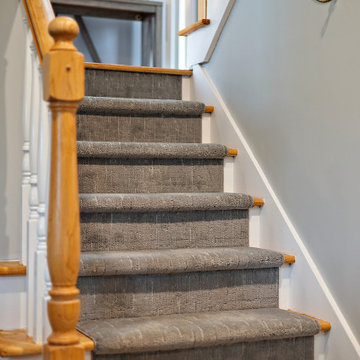
Cabinetry: Showplace Framed
Style: Sonoma w/ Matching Five Piece Drawer Headers
Finish: Laundry in Simpli Gray
Countertops & Fireplace Mantel: (Solid Surfaces Unlimited) Elgin Quartz
Plumbing: (Progressive Plumbing) Laundry - Blanco Precis Super/Liven/Precis 21” in Concrete; Delta Mateo Pull-Down faucet in Stainless
Hardware: (Top Knobs) Ellis Cabinetry & Appliance Pulls in Brushed Satin Nickel
Tile: (Beaver Tile) Laundry Splash – Robins Egg 3” x 12” Glossy; Fireplace – 2” x 12” Island Stone Craftline Strip Cladding in Volcano Gray (Genesee Tile) Laundry and Stair Walk Off Floor – 12” x 24” Matrix Bright;
Flooring: (Krauseneck) Living Room Bound Rugs, Stair Runners, and Family Room Carpeting – Cedarbrook Seacliff
Drapery/Electric Roller Shades/Cushion – Mariella’s Custom Drapery
Interior Design/Furniture, Lighting & Fixture Selection: Devon Moore
Cabinetry Designer: Devon Moore
Contractor: Stonik Services
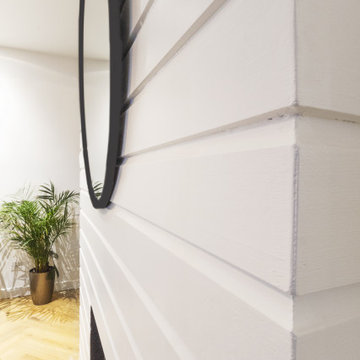
A close up of the white tongue and groove chimney breast and large round mirror.
This is an example of a medium sized nautical mezzanine living room in Dublin with white walls, laminate floors, a timber clad chimney breast, beige floors, a wood ceiling and tongue and groove walls.
This is an example of a medium sized nautical mezzanine living room in Dublin with white walls, laminate floors, a timber clad chimney breast, beige floors, a wood ceiling and tongue and groove walls.
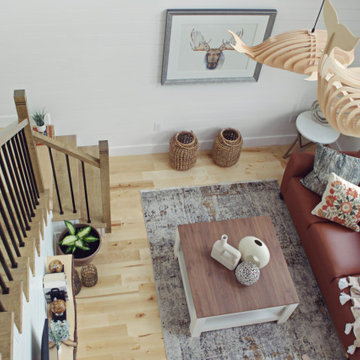
This beautiful, modern, coastal design, living room features handmade wood whale lighting that floats above the room and an original watercolor painting. while the white shiplap feature wall creates a calm clean atmosphere to relax in.
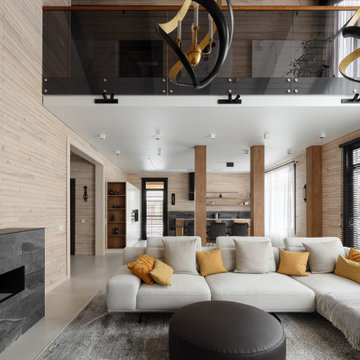
This is an example of a large mezzanine living room in Saint Petersburg with beige walls, porcelain flooring, a ribbon fireplace, a stone fireplace surround, a wall mounted tv, beige floors, exposed beams and tongue and groove walls.
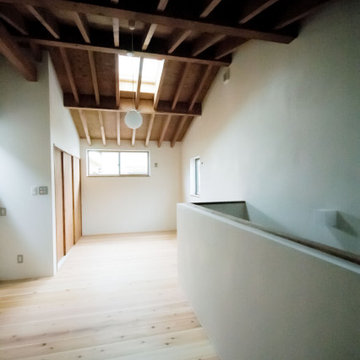
テイネンゴノイエ#02 老後の住まい
Small world-inspired mezzanine living room in Kyoto with a reading nook, beige walls, medium hardwood flooring, exposed beams and tongue and groove walls.
Small world-inspired mezzanine living room in Kyoto with a reading nook, beige walls, medium hardwood flooring, exposed beams and tongue and groove walls.
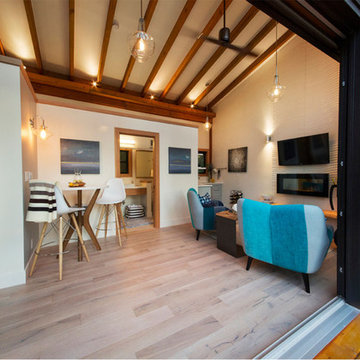
This space is one of several cabins built lakefront for some very special clients.
Design ideas for a medium sized modern mezzanine living room in Other with a home bar, light hardwood flooring, a standard fireplace, a tiled fireplace surround, a built-in media unit, exposed beams and tongue and groove walls.
Design ideas for a medium sized modern mezzanine living room in Other with a home bar, light hardwood flooring, a standard fireplace, a tiled fireplace surround, a built-in media unit, exposed beams and tongue and groove walls.
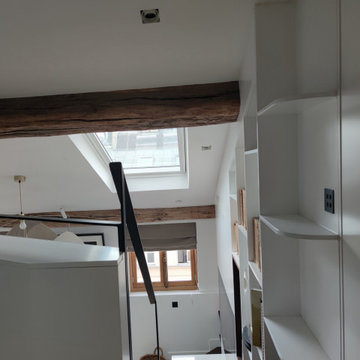
L'appartement lumineux en journée l'est tout autant le soir grâce à des éclairages intégrés et orientables pour signaliser notamment la circulation verticale et mettre en valeur la bibliothèque.
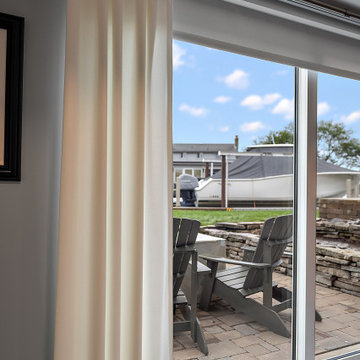
Cabinetry: Showplace Framed
Style: Sonoma w/ Matching Five Piece Drawer Headers
Finish: Laundry in Simpli Gray
Countertops & Fireplace Mantel: (Solid Surfaces Unlimited) Elgin Quartz
Plumbing: (Progressive Plumbing) Laundry - Blanco Precis Super/Liven/Precis 21” in Concrete; Delta Mateo Pull-Down faucet in Stainless
Hardware: (Top Knobs) Ellis Cabinetry & Appliance Pulls in Brushed Satin Nickel
Tile: (Beaver Tile) Laundry Splash – Robins Egg 3” x 12” Glossy; Fireplace – 2” x 12” Island Stone Craftline Strip Cladding in Volcano Gray (Genesee Tile) Laundry and Stair Walk Off Floor – 12” x 24” Matrix Bright;
Flooring: (Krauseneck) Living Room Bound Rugs, Stair Runners, and Family Room Carpeting – Cedarbrook Seacliff
Drapery/Electric Roller Shades/Cushion – Mariella’s Custom Drapery
Interior Design/Furniture, Lighting & Fixture Selection: Devon Moore
Cabinetry Designer: Devon Moore
Contractor: Stonik Services
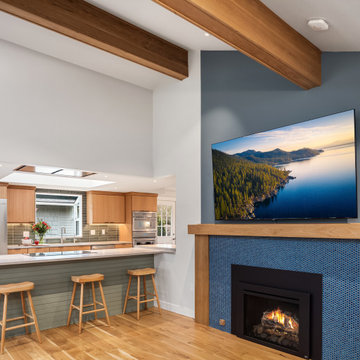
Our client fell in love with this penny round glossy mosaic tile and knew they wanted to build their great room around it as their fireplace surround. The strong wood mantel we designed reflects the ceiling beams which we wrapped in light oak to update the existing and dated dark wood. Dark wood cabinets and pillars were removed to open the kitchen to the great room.
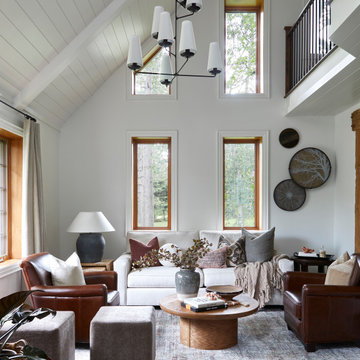
Designed to embrace the warmth of home and the elegance of open living. The shiplap vaulted ceiling lends character to the space, while potlights and a chandelier bring a balance of modern sophistication.
Our open concept design seamlessly connects this living space to the kitchen, making it the perfect setting for entertaining friends and family. Timber beams add a rustic touch, a visual reminder of the timeless craftsmanship that defines this space.
With ample seating options, our living room welcomes guests and offers the perfect environment for both lively gatherings and cozy moments. This is a place where you can relax, entertain, and create lasting memories in style.
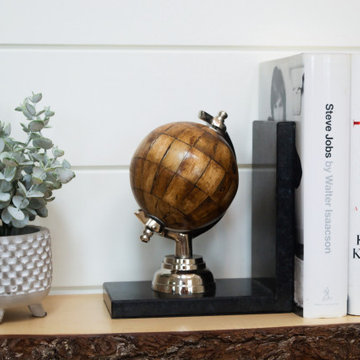
This beautiful, modern, coastal design, living room features handmade wood whale lighting that floats above the room and an original watercolor painting. while the white shiplap feature wall creates a calm clean atmosphere to relax in.
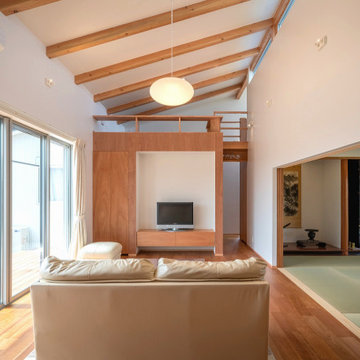
Inspiration for a large contemporary mezzanine living room in Other with a home bar, white walls, medium hardwood flooring, no fireplace, a freestanding tv, beige floors, a timber clad ceiling and tongue and groove walls.
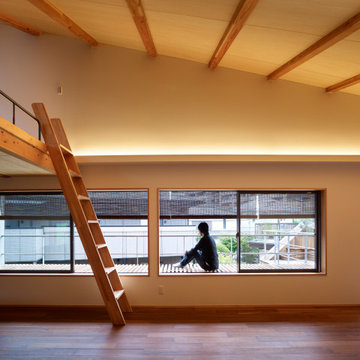
Inspiration for a mezzanine living room with plywood flooring, exposed beams, white walls and tongue and groove walls.
Mezzanine Living Room with Tongue and Groove Walls Ideas and Designs
2