Mezzanine Living Room with Wood Walls Ideas and Designs
Refine by:
Budget
Sort by:Popular Today
161 - 180 of 188 photos
Item 1 of 3
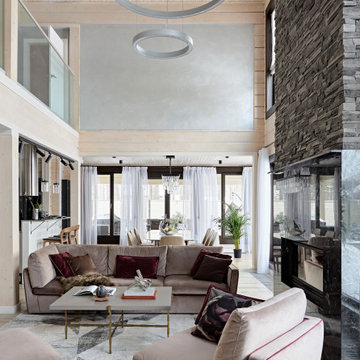
Гостиная зона со вторым светом и камином
This is an example of a medium sized contemporary mezzanine living room in Saint Petersburg with white walls, medium hardwood flooring, a standard fireplace, a stone fireplace surround, a wall mounted tv, brown floors, a wood ceiling and wood walls.
This is an example of a medium sized contemporary mezzanine living room in Saint Petersburg with white walls, medium hardwood flooring, a standard fireplace, a stone fireplace surround, a wall mounted tv, brown floors, a wood ceiling and wood walls.
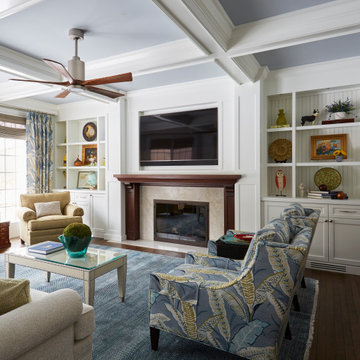
Photo of a large classic formal mezzanine living room in Chicago with white walls, dark hardwood flooring, a standard fireplace, a wooden fireplace surround, a wall mounted tv, brown floors, a coffered ceiling and wood walls.
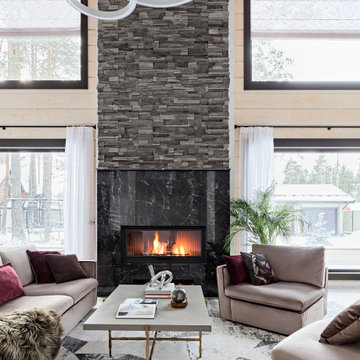
Гостиная с камином и вторым светом
This is an example of a medium sized contemporary mezzanine living room in Saint Petersburg with white walls, medium hardwood flooring, a standard fireplace, a stone fireplace surround, a wall mounted tv, brown floors, a wood ceiling and wood walls.
This is an example of a medium sized contemporary mezzanine living room in Saint Petersburg with white walls, medium hardwood flooring, a standard fireplace, a stone fireplace surround, a wall mounted tv, brown floors, a wood ceiling and wood walls.
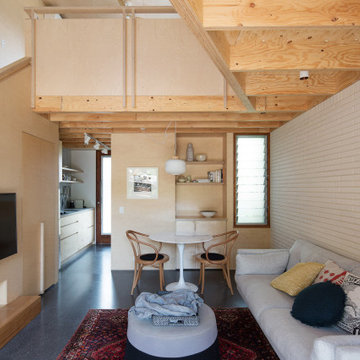
Inspiration for a small contemporary mezzanine living room in Sydney with concrete flooring, a wall mounted tv, a timber clad ceiling and wood walls.
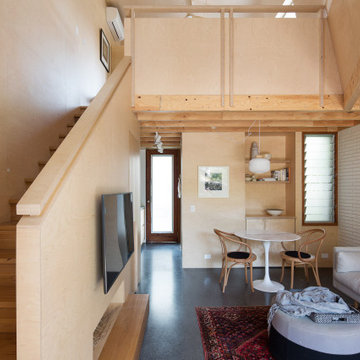
Photo of a small contemporary mezzanine living room in Sydney with concrete flooring, a wall mounted tv, a timber clad ceiling and wood walls.
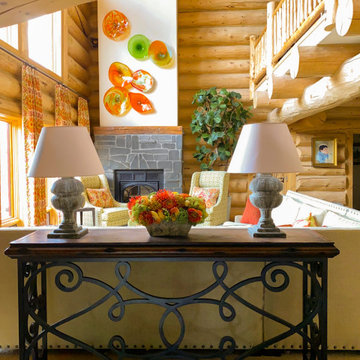
Design ideas for a medium sized rustic mezzanine living room in Dallas with white walls, carpet, a standard fireplace, a stone fireplace surround, no tv, beige floors, exposed beams and wood walls.
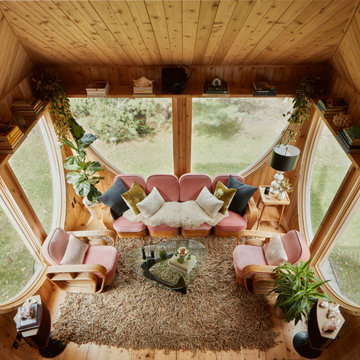
Design ideas for a small midcentury mezzanine living room in New York with light hardwood flooring, yellow floors, a wood ceiling and wood walls.
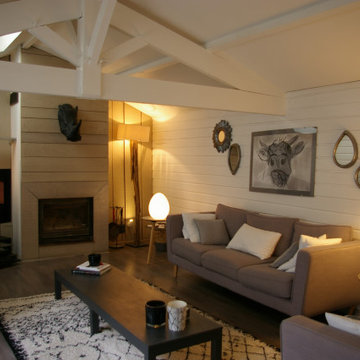
Projet de rénovation de maison de style moderne avec le bois comme matériaux dominant.
Inspiration for a large modern mezzanine living room in Bordeaux with white walls, dark hardwood flooring, a standard fireplace, a wooden fireplace surround, a freestanding tv, grey floors, exposed beams and wood walls.
Inspiration for a large modern mezzanine living room in Bordeaux with white walls, dark hardwood flooring, a standard fireplace, a wooden fireplace surround, a freestanding tv, grey floors, exposed beams and wood walls.
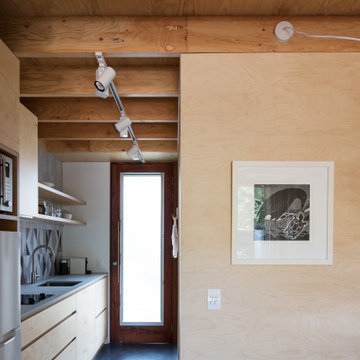
Small contemporary mezzanine living room in Sydney with concrete flooring, a wall mounted tv, a timber clad ceiling and wood walls.
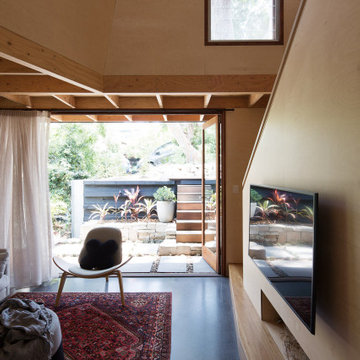
This is an example of a small contemporary mezzanine living room in Sydney with concrete flooring, a wall mounted tv, a timber clad ceiling and wood walls.
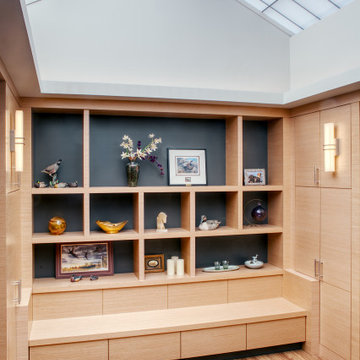
An old small outdoor courtyard was enclosed with a large new energy efficient custom skylight. The new space included new custom storage and display cabinets.
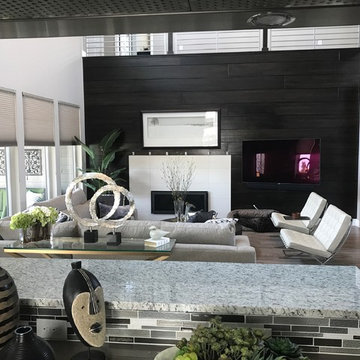
Design ideas for a large modern mezzanine living room in Denver with multi-coloured walls, medium hardwood flooring, a ribbon fireplace, a stone fireplace surround, a wall mounted tv, brown floors and wood walls.
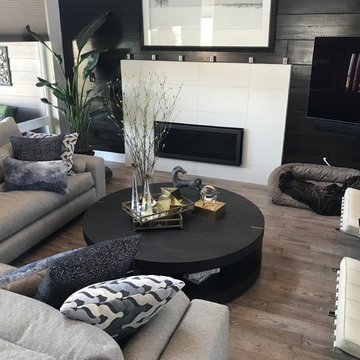
Design ideas for a large modern mezzanine living room in Denver with multi-coloured walls, medium hardwood flooring, a ribbon fireplace, a stone fireplace surround, a wall mounted tv, brown floors and wood walls.
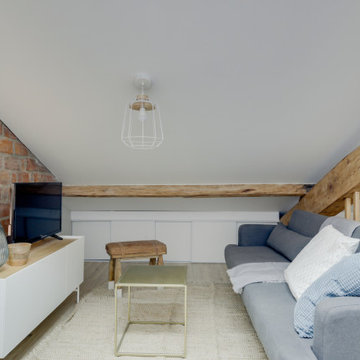
Cet appartement à entièrement été créé et viabilisé à partir de combles vierges. Ces larges espaces sous combles étaient tellement vastes que j'ai pu y implanter deux appartements de type 2. Retrouvez son jumeau dans un tout autre style nommé NATURAL dans la catégorie projets.
Pour la rénovation de cet appartement l'enjeu était d'optimiser les espaces tout en conservant le plus de charme et de cachet possible. J'ai donc sans hésité choisi de laisser les belles poutres de la charpente apparentes ainsi qu'un mur de brique existant que nous avons pris le soin de rénover.
L'ajout d'une claustras sur mesure nous permet de distinguer le coin TV du coin repas.
La large cuisine installée sous un plafond cathédrale nous offre de beaux et lumineux volumes : mission réussie pour les propriétaires qui souhaitaient proposer un logement sous pentes sans que leurs locataires se sentent oppressés !
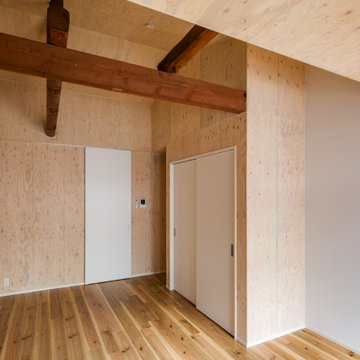
十条の家(ウロコ壁が特徴的な自然素材のリノベーション)
梁の露出したリビング
株式会社小木野貴光アトリエ一級建築士建築士事務所
https://www.ogino-a.com/
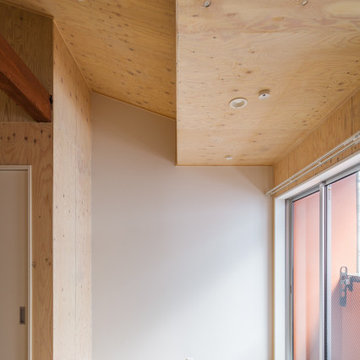
十条の家(ウロコ壁が特徴的な自然素材のリノベーション)
梁の露出したリビング
株式会社小木野貴光アトリエ一級建築士建築士事務所
https://www.ogino-a.com/
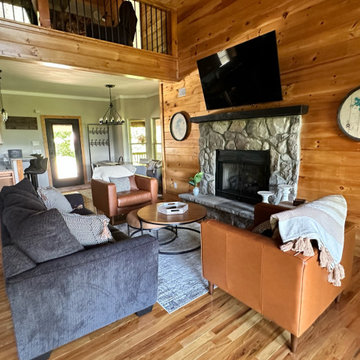
Photo of a medium sized traditional mezzanine living room in Atlanta with brown walls, medium hardwood flooring, a standard fireplace, a stone fireplace surround, a wall mounted tv, brown floors, a wood ceiling and wood walls.
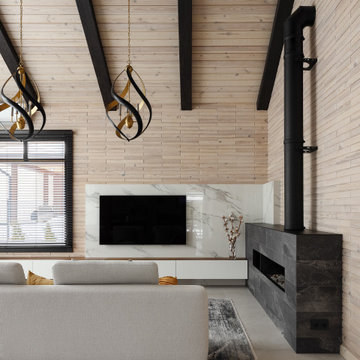
Large mezzanine living room feature wall in Saint Petersburg with beige walls, porcelain flooring, a ribbon fireplace, a stone fireplace surround, a wall mounted tv, beige floors, exposed beams and wood walls.
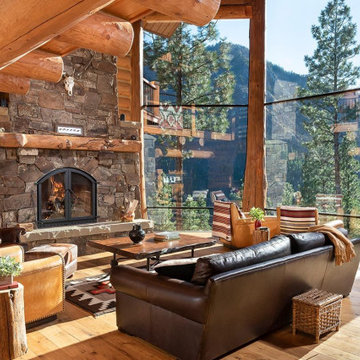
THE HIDDEN
3 BD, 4 BA
starting at
$2,500,000
living space
3,970 sqft
exterior living
1,632 sqft
True off-grid living in the mountains of Idaho. With its open kitchen, a spacious loft for entertaining, covered patio with stone fireplace, and breathtaking views through the Glass Forest®, the Hidden is designed to be enjoyed in all four seasons.
SPECIAL FEATURES
Thermal Blanket™ roof system
Glass Forest®
Ground-mounted solar system
Advanced security
Matching guest suites
Open log/timber stairs
Covered patio with outdoor traditional fireplace
Closed-loop water system
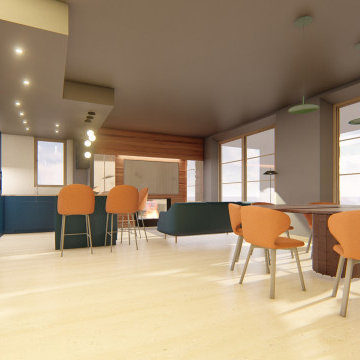
Progettazione dell'interior design e del layout distributivo, compresi arredi su misura, controsoffitti e illuminazione
Medium sized contemporary mezzanine living room in Bologna with a home bar, white walls, concrete flooring, a ribbon fireplace, a metal fireplace surround and wood walls.
Medium sized contemporary mezzanine living room in Bologna with a home bar, white walls, concrete flooring, a ribbon fireplace, a metal fireplace surround and wood walls.
Mezzanine Living Room with Wood Walls Ideas and Designs
9