Mezzanine Living Space with a Reading Nook Ideas and Designs
Refine by:
Budget
Sort by:Popular Today
21 - 40 of 2,997 photos
Item 1 of 3
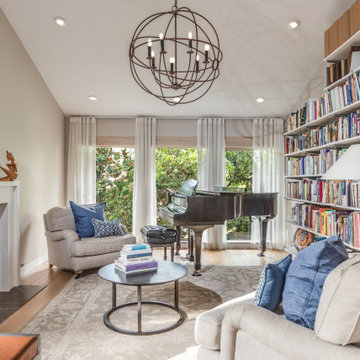
This is an example of a large classic mezzanine games room in San Francisco with a reading nook, beige walls, medium hardwood flooring, a standard fireplace, a wooden fireplace surround, brown floors and a vaulted ceiling.
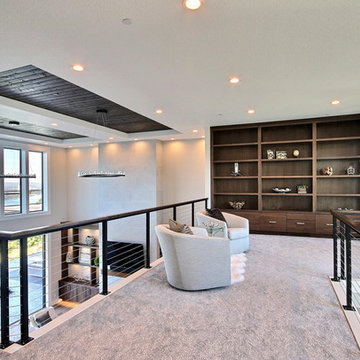
Named for its poise and position, this home's prominence on Dawson's Ridge corresponds to Crown Point on the southern side of the Columbia River. Far reaching vistas, breath-taking natural splendor and an endless horizon surround these walls with a sense of home only the Pacific Northwest can provide. Welcome to The River's Point.
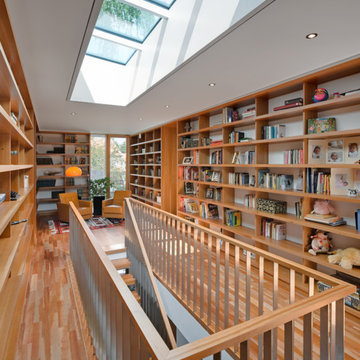
This is an example of a large contemporary mezzanine games room in Berlin with a reading nook, white walls, medium hardwood flooring, no fireplace and no tv.
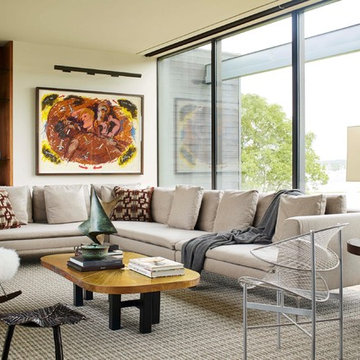
Trevor Trondro
Design ideas for a midcentury mezzanine living room in New York with a reading nook, white walls, no fireplace and no tv.
Design ideas for a midcentury mezzanine living room in New York with a reading nook, white walls, no fireplace and no tv.

Inspiration for a medium sized traditional mezzanine living room in Raleigh with a reading nook, yellow walls, medium hardwood flooring, a standard fireplace, a wooden fireplace surround and no tv.
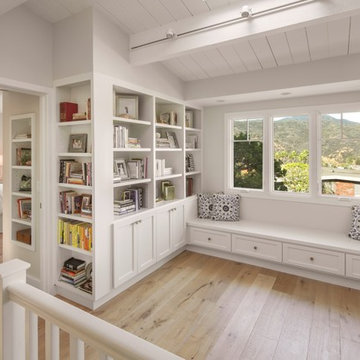
Tamara Leigh Photography
Photo of a medium sized traditional mezzanine games room in Los Angeles with a reading nook, light hardwood flooring and no tv.
Photo of a medium sized traditional mezzanine games room in Los Angeles with a reading nook, light hardwood flooring and no tv.

Corner Fireplace. Fireplace. Cast Stone. Cast Stone Mantels. Fireplace. Fireplace Mantels. Fireplace Surrounds. Mantels Design. Omega. Modern Fireplace. Contemporary Fireplace. Contemporary Living room. Gas Fireplace. Linear. Linear Fireplace. Linear Mantels. Fireplace Makeover. Fireplace Linear Modern. Omega Mantels. Fireplace Design Ideas.
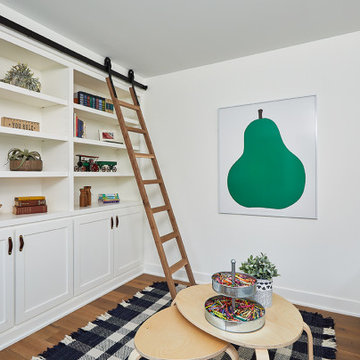
Photo of a mezzanine games room in Grand Rapids with a reading nook, white walls, light hardwood flooring and brown floors.

Old World European, Country Cottage. Three separate cottages make up this secluded village over looking a private lake in an old German, English, and French stone villa style. Hand scraped arched trusses, wide width random walnut plank flooring, distressed dark stained raised panel cabinetry, and hand carved moldings make these traditional farmhouse cottage buildings look like they have been here for 100s of years. Newly built of old materials, and old traditional building methods, including arched planked doors, leathered stone counter tops, stone entry, wrought iron straps, and metal beam straps. The Lake House is the first, a Tudor style cottage with a slate roof, 2 bedrooms, view filled living room open to the dining area, all overlooking the lake. The Carriage Home fills in when the kids come home to visit, and holds the garage for the whole idyllic village. This cottage features 2 bedrooms with on suite baths, a large open kitchen, and an warm, comfortable and inviting great room. All overlooking the lake. The third structure is the Wheel House, running a real wonderful old water wheel, and features a private suite upstairs, and a work space downstairs. All homes are slightly different in materials and color, including a few with old terra cotta roofing. Project Location: Ojai, California. Project designed by Maraya Interior Design. From their beautiful resort town of Ojai, they serve clients in Montecito, Hope Ranch, Malibu and Calabasas, across the tri-county area of Santa Barbara, Ventura and Los Angeles, south to Hidden Hills. Patrick Price Photo
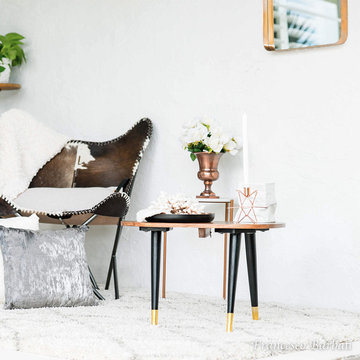
Mary Ellen’s collection is a minimalistic and romantic inspired set. It has a touch of classic charm while maintaining a modern European aesthetic.
One of our absolute favorite Instagram accounts is @maryellenskye. We love the design aesthetic of all her pictures. Her minimalistic approach with a flare of flowers, old charm and of course Nashville was enough for us to know we had to work on a collection with her.
Mary Ellen's collection is a complete reflection of her minimalistic yet romantic love for home decor. Her home is inspired by a touch of southern charm with lots of flowers and nude tones. We asked her a few questions to find out what inspired her collection, what she loves and we even got a few tips on how to approach the decorating process.
http://swiftdecor.com/blogs/designer-tips-tricks/romantic-meets-minimalistic
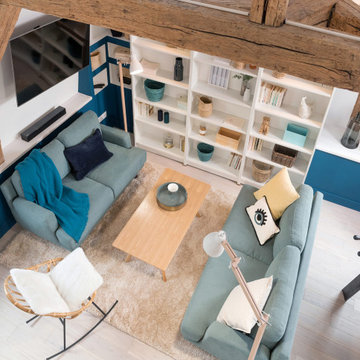
Dans le coeur historique de Senlis, dans le Sud Oise, l’agence à la chance de prendre en charge la rénovation complète du dernier étage sous toiture d’une magnifique maison ancienne ! Dans cet espace sous combles, atypique et charmant, le défi consiste à optimiser chaque mètre carré pour rénover deux chambres, une salle de bain, créer un dressing et aménager une superbe pièce à vivre en rotonde
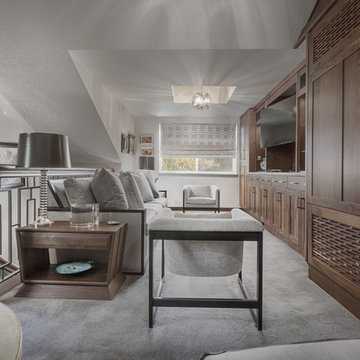
Eric Russell
Small contemporary mezzanine games room in Salt Lake City with a reading nook, beige walls, carpet, no fireplace and a built-in media unit.
Small contemporary mezzanine games room in Salt Lake City with a reading nook, beige walls, carpet, no fireplace and a built-in media unit.
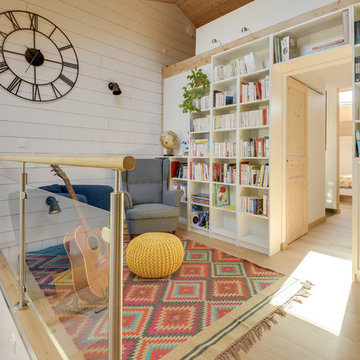
La cuisine totalement ouverte se veut extrêmement conviviale et fonctionnelle
Credit Photo : meero
Expansive scandi mezzanine living room in Grenoble with a reading nook, white walls, light hardwood flooring, no fireplace, no tv and beige floors.
Expansive scandi mezzanine living room in Grenoble with a reading nook, white walls, light hardwood flooring, no fireplace, no tv and beige floors.
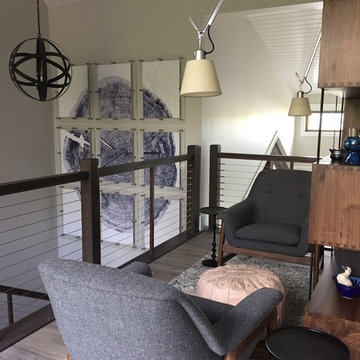
A small den sits above the entry foyer and overlooks the great room, which is a half level below. Located next to the stair, it provides a link between bedrooms on one side and the bunk room on the other.
Photo by Lauren J. Piskula, Deluxe Design Studio
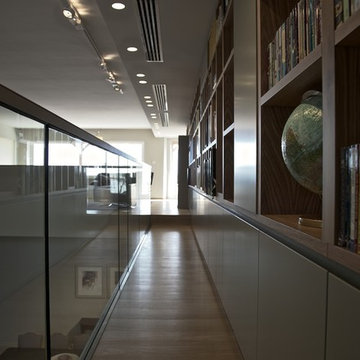
camilleriparismode projects and design team were approached to rethink a previously unused double height room in a wonderful villa. the lower part of the room was planned as a sitting and dining area, the sub level above as a tv den and games room. as the occupants enjoy their time together as a family, as well as their shared love of books, a floor-to-ceiling library was an ideal way of using and linking the large volume. the large library covers one wall of the room spilling into the den area above. it is given a sense of movement by the differing sizes of the verticals and shelves, broken up by randomly placed closed cupboards. the floating marble fireplace at the base of the library unit helps achieve a feeling of lightness despite it being a complex structure, while offering a cosy atmosphere to the family area below. the split-level den is reached via a solid oak staircase, below which is a custom made wine room. the staircase is concealed from the dining area by a high wall, painted in a bold colour on which a collection of paintings is displayed.
photos by: brian grech
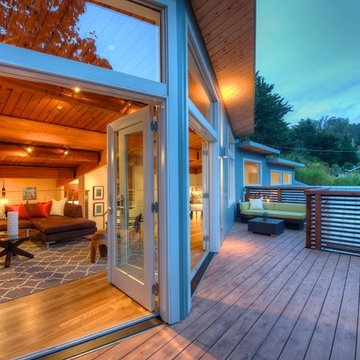
MOONEShome - Karin Narodny
Design ideas for a medium sized midcentury mezzanine living room in San Francisco with a reading nook, grey walls, medium hardwood flooring, no fireplace, no tv and brown floors.
Design ideas for a medium sized midcentury mezzanine living room in San Francisco with a reading nook, grey walls, medium hardwood flooring, no fireplace, no tv and brown floors.
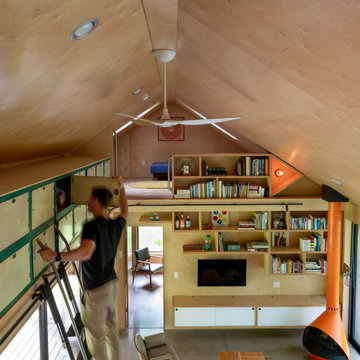
Small rustic mezzanine games room in Portland with a reading nook, concrete flooring, a wood burning stove, a wall mounted tv, grey floors, a wood ceiling and wood walls.

People ask us all the time to make their wood floors look like they're something else. In this case, please turn my red oak floors into something shabby chic that looks more like white oak. And so we did!

Maison Louis-Marie Vincent
Inspiration for a traditional mezzanine games room in Angers with a reading nook, brown walls, medium hardwood flooring, a standard fireplace and brown floors.
Inspiration for a traditional mezzanine games room in Angers with a reading nook, brown walls, medium hardwood flooring, a standard fireplace and brown floors.
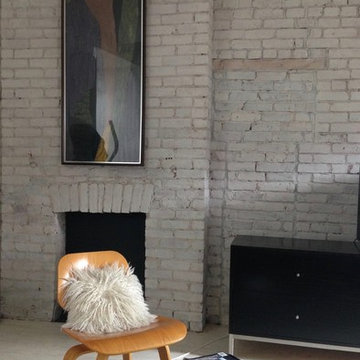
This top floor family room feels loft-like thanks to the high ceiling, exposed brick wall and original fireplace. The white ash Eames chair paired with the white architectural elements are complimented by the addition of black seen in the dresser, side table and patterned flat-weave rug. Modern artwork from a ski vacation in Aspen accentuates the brick fireplace.
Mezzanine Living Space with a Reading Nook Ideas and Designs
2



