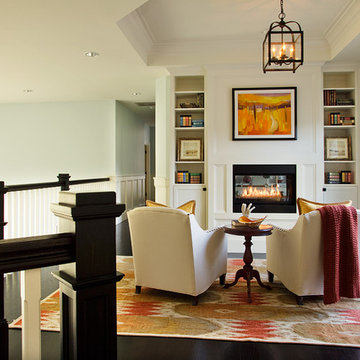Mezzanine Living Space with a Reading Nook Ideas and Designs
Refine by:
Budget
Sort by:Popular Today
1 - 20 of 2,984 photos
Item 1 of 3

A quiet spot to read or daydream
Inspiration for a contemporary mezzanine games room in Phoenix with a reading nook, white walls, medium hardwood flooring, no tv and brown floors.
Inspiration for a contemporary mezzanine games room in Phoenix with a reading nook, white walls, medium hardwood flooring, no tv and brown floors.

Detail image of day bed area. heat treated oak wall panels with Trueform concreate support for etched glass(Cesarnyc) cabinetry.
Medium sized contemporary mezzanine games room in New York with a reading nook, brown walls, porcelain flooring, a standard fireplace, a stone fireplace surround, a wall mounted tv, beige floors, exposed beams and panelled walls.
Medium sized contemporary mezzanine games room in New York with a reading nook, brown walls, porcelain flooring, a standard fireplace, a stone fireplace surround, a wall mounted tv, beige floors, exposed beams and panelled walls.
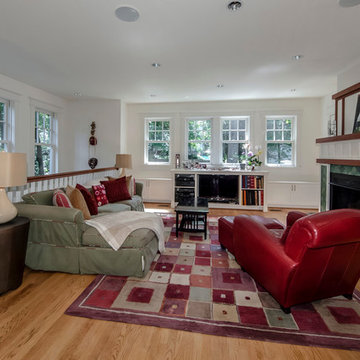
Design ideas for a medium sized traditional mezzanine games room in DC Metro with a reading nook, white walls, light hardwood flooring, a tiled fireplace surround, no tv and beige floors.

Projet de Tiny House sur les toits de Paris, avec 17m² pour 4 !
This is an example of a small world-inspired mezzanine living room in Paris with a reading nook, concrete flooring, white floors, a wood ceiling and wood walls.
This is an example of a small world-inspired mezzanine living room in Paris with a reading nook, concrete flooring, white floors, a wood ceiling and wood walls.
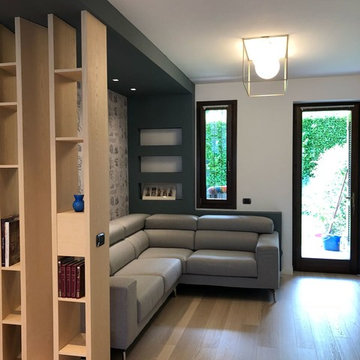
Ristrutturazione della zona giorno di una casa privata: ingresso, cucina, libreria, soggiorno, divano, mobile TV. Progettazione, fornitura arredamento, realizzazione con cura cantiere, coordinamento artigiani e affiancamento nella scelta delle finiture.

The upper stair hall features a cozy library nook rendered in hand-hewn timber and painted millwork cases marked by LED accent lighting, denticulated crown moulding, half-round pilasters, and a stained maple edge nosing. Woodruff Brown Photography
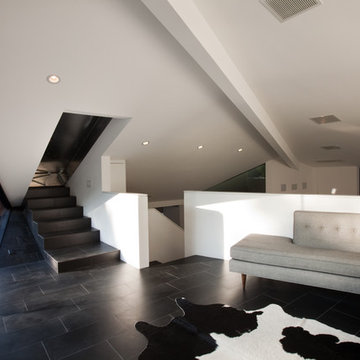
ANX, Scott Rhea
Photo of a small contemporary mezzanine living room in Los Angeles with a reading nook, white walls, porcelain flooring and black floors.
Photo of a small contemporary mezzanine living room in Los Angeles with a reading nook, white walls, porcelain flooring and black floors.

Guest house loft.
Photography by Lucas Henning.
This is an example of a small farmhouse mezzanine games room in Seattle with a reading nook, beige walls, carpet and beige floors.
This is an example of a small farmhouse mezzanine games room in Seattle with a reading nook, beige walls, carpet and beige floors.

River Oaks, 2014 - Remodel and Additions
Inspiration for an expansive classic mezzanine games room in Houston with a reading nook, brown walls, dark hardwood flooring, a standard fireplace and brown floors.
Inspiration for an expansive classic mezzanine games room in Houston with a reading nook, brown walls, dark hardwood flooring, a standard fireplace and brown floors.
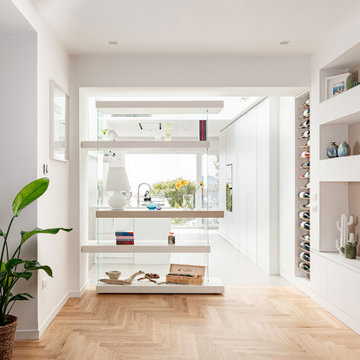
Open space luminoso
Contemporary mezzanine living room in Naples with a reading nook, white walls, light hardwood flooring, a standard fireplace and a stone fireplace surround.
Contemporary mezzanine living room in Naples with a reading nook, white walls, light hardwood flooring, a standard fireplace and a stone fireplace surround.

Design ideas for an expansive contemporary mezzanine living room in Berlin with a reading nook, white walls, light hardwood flooring, a wood burning stove, a plastered fireplace surround, no tv and brown floors.
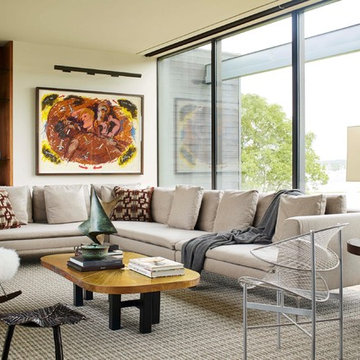
Trevor Trondro
Design ideas for a midcentury mezzanine living room in New York with a reading nook, white walls, no fireplace and no tv.
Design ideas for a midcentury mezzanine living room in New York with a reading nook, white walls, no fireplace and no tv.
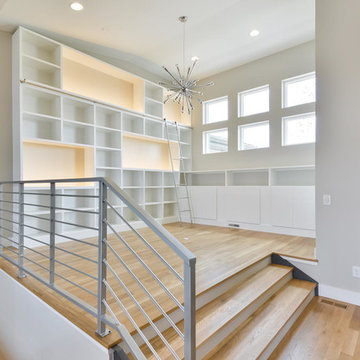
This is an example of a medium sized contemporary mezzanine living room in Denver with a reading nook, grey walls, light hardwood flooring, no fireplace and beige floors.

Built-in reading nook in the loft has a window and built-in book cases for passing lazy afternoons in literary bliss.
Photography by Spacecrafting
Large traditional mezzanine living room in Minneapolis with a reading nook, grey walls, carpet and a freestanding tv.
Large traditional mezzanine living room in Minneapolis with a reading nook, grey walls, carpet and a freestanding tv.

Bruce Damonte
Medium sized urban mezzanine games room in San Francisco with white walls, light hardwood flooring, a built-in media unit and a reading nook.
Medium sized urban mezzanine games room in San Francisco with white walls, light hardwood flooring, a built-in media unit and a reading nook.
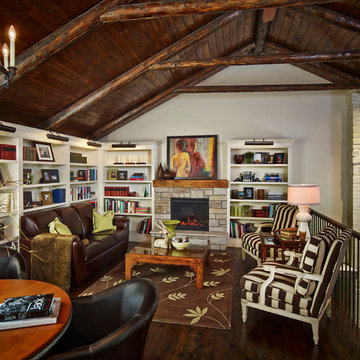
This is an example of a medium sized rustic mezzanine games room in Toronto with a reading nook, beige walls, dark hardwood flooring, a standard fireplace and a stone fireplace surround.
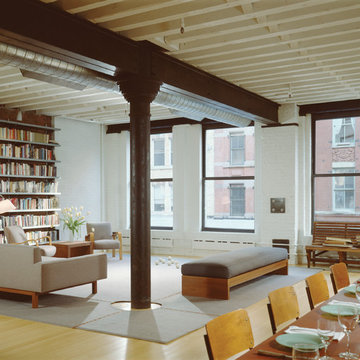
Durston Saylor
Photo of a medium sized modern mezzanine living room in New York with a reading nook, white walls, light hardwood flooring and beige floors.
Photo of a medium sized modern mezzanine living room in New York with a reading nook, white walls, light hardwood flooring and beige floors.
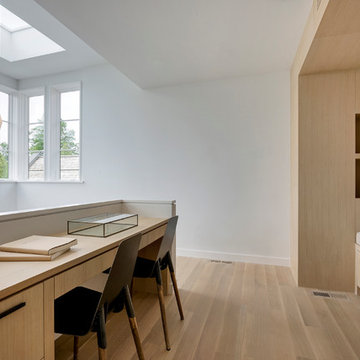
Builder: John Kraemer & Sons, Inc. - Architect: Charlie & Co. Design, Ltd. - Interior Design: Martha O’Hara Interiors - Photo: Spacecrafting Photography
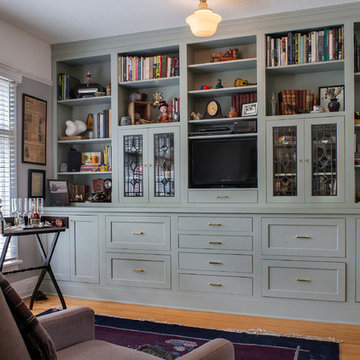
Photo: Eckert & Eckert Photography
Medium sized classic mezzanine games room in Portland with a reading nook, grey walls, light hardwood flooring and a built-in media unit.
Medium sized classic mezzanine games room in Portland with a reading nook, grey walls, light hardwood flooring and a built-in media unit.
Mezzanine Living Space with a Reading Nook Ideas and Designs
1




