Mezzanine Living Space with a Reading Nook Ideas and Designs
Refine by:
Budget
Sort by:Popular Today
41 - 60 of 2,984 photos
Item 1 of 3

Ric Forest
This is an example of a large rustic mezzanine games room in Denver with a reading nook, brown walls, carpet, no fireplace, no tv and beige floors.
This is an example of a large rustic mezzanine games room in Denver with a reading nook, brown walls, carpet, no fireplace, no tv and beige floors.

Old World European, Country Cottage. Three separate cottages make up this secluded village over looking a private lake in an old German, English, and French stone villa style. Hand scraped arched trusses, wide width random walnut plank flooring, distressed dark stained raised panel cabinetry, and hand carved moldings make these traditional farmhouse cottage buildings look like they have been here for 100s of years. Newly built of old materials, and old traditional building methods, including arched planked doors, leathered stone counter tops, stone entry, wrought iron straps, and metal beam straps. The Lake House is the first, a Tudor style cottage with a slate roof, 2 bedrooms, view filled living room open to the dining area, all overlooking the lake. The Carriage Home fills in when the kids come home to visit, and holds the garage for the whole idyllic village. This cottage features 2 bedrooms with on suite baths, a large open kitchen, and an warm, comfortable and inviting great room. All overlooking the lake. The third structure is the Wheel House, running a real wonderful old water wheel, and features a private suite upstairs, and a work space downstairs. All homes are slightly different in materials and color, including a few with old terra cotta roofing. Project Location: Ojai, California. Project designed by Maraya Interior Design. From their beautiful resort town of Ojai, they serve clients in Montecito, Hope Ranch, Malibu and Calabasas, across the tri-county area of Santa Barbara, Ventura and Los Angeles, south to Hidden Hills.
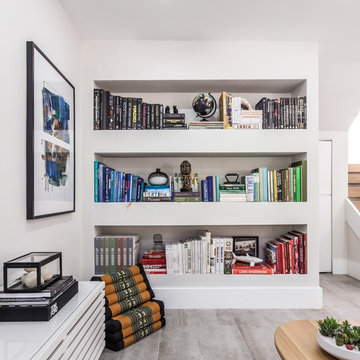
This is an example of a medium sized contemporary mezzanine living room in Miami with a reading nook, grey walls, porcelain flooring and grey floors.

Larissa Sanabria
San Jose, CA 95120
This is an example of a medium sized modern mezzanine games room in San Francisco with a reading nook, brown walls, marble flooring, no fireplace, a wall mounted tv, beige floors, a vaulted ceiling and wallpapered walls.
This is an example of a medium sized modern mezzanine games room in San Francisco with a reading nook, brown walls, marble flooring, no fireplace, a wall mounted tv, beige floors, a vaulted ceiling and wallpapered walls.

Pour séparer la suite parentale et la cuisine, nous avons imaginé cet espace, qui surplombe, la grande pièce en longueur cuisine/salle à manger.
A la fois petit salon de musique et bibliothèque, il donne aussi accès à une autre mezzanine permettant aux amis de dormir sur place.
Credit Photo : meero
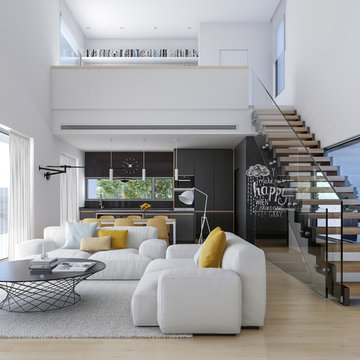
Se diseña un único espacio para el salón, el comedor y la cocina. Todo ello en un espacio en doble altura al que vuelca el estudio de la planta superior. Tanto el espacio como el mobiliario busca una amplitud visual que se resuelve con colores claros. (paredes blancas, suelo de tarima clara, cortinas y sofás muy claros, etc) Como fondo de perspectiva destaca la cocina. Los muebles de cocina se diseñan con detalles en madera para generar una mayor calidez. La pared del espacio de lavadero se pinta de color pizarra para permitir el desarrollo creativo de los dueños de la vivienda, así como señalar las tareas pendientes, lista de la compra, etc.
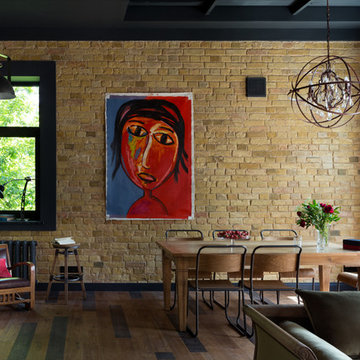
Андрей Авдеенко
Inspiration for a medium sized industrial mezzanine living room in Other with a reading nook, medium hardwood flooring and a wall mounted tv.
Inspiration for a medium sized industrial mezzanine living room in Other with a reading nook, medium hardwood flooring and a wall mounted tv.
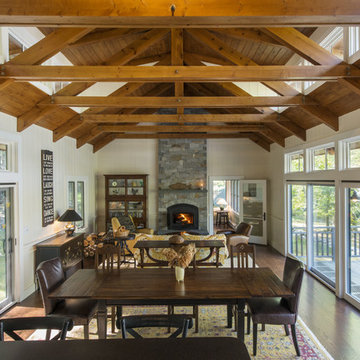
Medium sized classic mezzanine living room in Manchester with a reading nook, white walls, dark hardwood flooring, a wood burning stove, a stone fireplace surround and no tv.
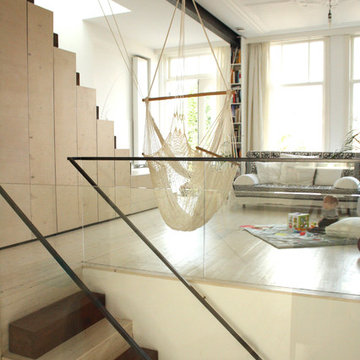
Holly Marder © 2012 Houzz
Photo of a contemporary mezzanine living room in Amsterdam with a reading nook.
Photo of a contemporary mezzanine living room in Amsterdam with a reading nook.
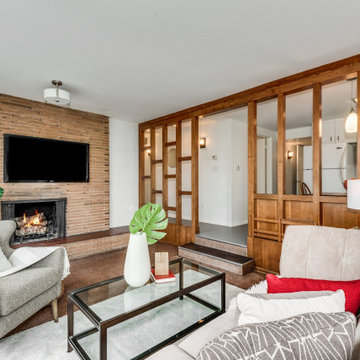
Casual family room seating area with gray furniture, an exposed brick fireplace with a wall-mounted tv, and stunning wood walls that give the room privacy while still being connected to the kitchen.
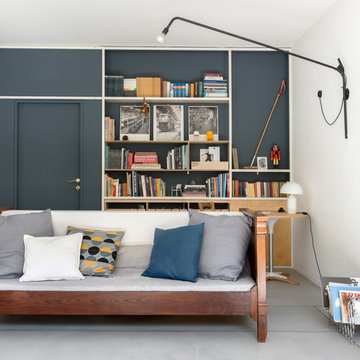
Photography: @angelitabonetti / @monadvisual
Styling: @alessandrachiarelli
This is an example of an expansive industrial mezzanine living room in Milan with a reading nook, blue walls, concrete flooring, no tv and grey floors.
This is an example of an expansive industrial mezzanine living room in Milan with a reading nook, blue walls, concrete flooring, no tv and grey floors.
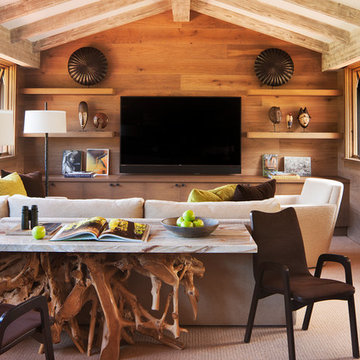
The upstairs family room provides a quiet, cozy seating area for the whole family. Furnished with rustic wood paneling and floating shelves, the family room maintains the modern rustic aesthetic of the rest of the home.
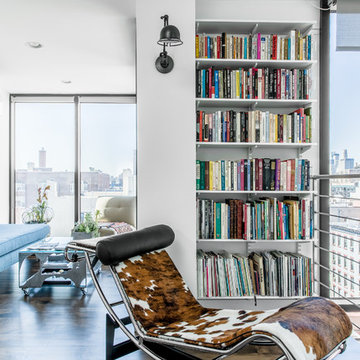
Photo: Sean Litchfield
Small contemporary mezzanine living room in New York with a reading nook, white walls, dark hardwood flooring, no fireplace and no tv.
Small contemporary mezzanine living room in New York with a reading nook, white walls, dark hardwood flooring, no fireplace and no tv.
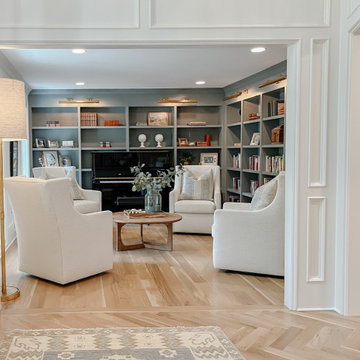
Our clients had this beautiful idea of creating a space that's as welcoming as it is timeless, where every family gathering feels special, and every room invites you in. Picture a kitchen that's not just for cooking but for connecting, where family baking contests and meals turn into cherished memories. This heart of the home seamlessly flows into the dining and living areas, creating an open, inviting space for everyone to enjoy together.
We didn't overlook the essentials – the office and laundry room are designed to keep life running smoothly while keeping you part of the family's daily hustle and bustle.
The kids' rooms? We planned them with an eye on the future, choosing designs that will age gracefully as they do. The basement has been reimagined as a versatile sanctuary, perfect for both relaxation and entertainment, balancing rustic charm with a touch of elegance. The master suite is your personal retreat, leading to a peaceful outdoor area ideal for quiet moments. Its bathroom transforms your daily routine into a spa-like experience, blending luxury with tranquility.
In essence, we've woven together each space to not just tell our clients' stories but enrich their daily lives with beauty, functionality, and a little outdoor magic. It's all about creating a home that grows and evolves with them. How's that for a place to call home?
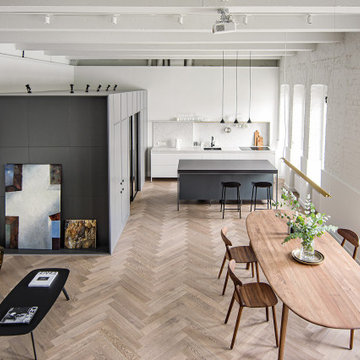
This is an example of a medium sized contemporary mezzanine living room in Moscow with a reading nook, white walls, medium hardwood flooring, brown floors and exposed beams.

This is an example of a small shabby-chic style mezzanine games room in Chicago with a reading nook, white walls and brick flooring.
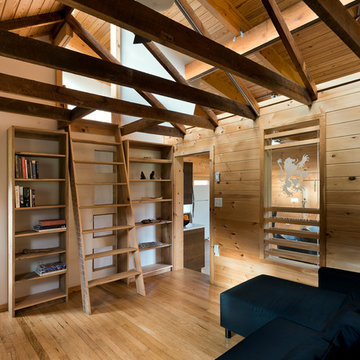
Paul Burk
Inspiration for a small modern mezzanine living room in DC Metro with a reading nook, white walls, light hardwood flooring, no tv, no fireplace and brown floors.
Inspiration for a small modern mezzanine living room in DC Metro with a reading nook, white walls, light hardwood flooring, no tv, no fireplace and brown floors.
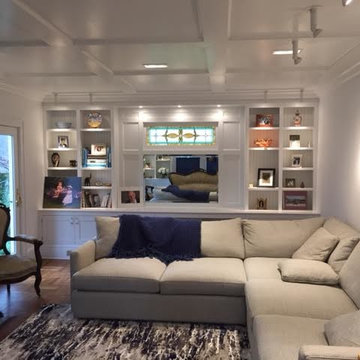
Photo of a large traditional mezzanine living room in New York with a reading nook, white walls, medium hardwood flooring, no tv, brown floors, a standard fireplace and a brick fireplace surround.
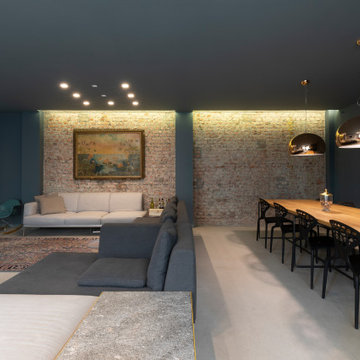
This is an example of a large contemporary mezzanine living room in Milan with a reading nook, blue walls, concrete flooring, a wall mounted tv and grey floors.
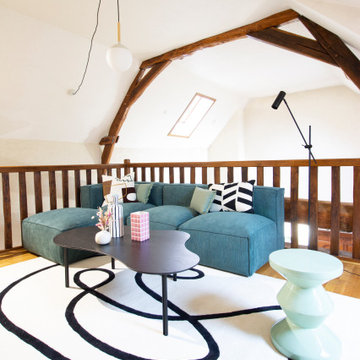
Dans ce projet nous retravaillons l’aménagement d’une mezzanine. Sans faire de gros travaux, il est important de trouver un juste équilibre dans la répartition des fonctions et des volumes d’un espace. Avec nos clients, nous avons redéfinit les fonctions de cette pièce, jusqu’à lors peu exploitées, pour lui redonner son utilisation initiale. S’y dessine un espace qui invite au repos et au confort, un coin lecture ou à jeux de société, un deuxième salon qui reprend sa place dans la maison.
Mezzanine Living Space with a Reading Nook Ideas and Designs
3



