Midcentury Basement with Beige Walls Ideas and Designs
Refine by:
Budget
Sort by:Popular Today
21 - 40 of 89 photos
Item 1 of 3

Robb Siverson Photography
Inspiration for a small midcentury look-out basement in Other with beige walls, medium hardwood flooring, a standard fireplace, a stone fireplace surround and beige floors.
Inspiration for a small midcentury look-out basement in Other with beige walls, medium hardwood flooring, a standard fireplace, a stone fireplace surround and beige floors.
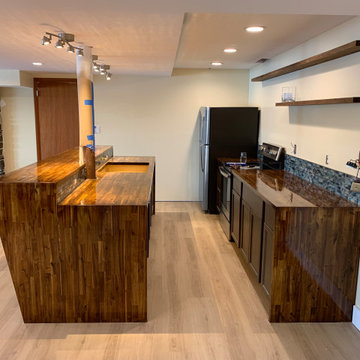
Custom Acacia wood countertops with a waterfall detail. Glass subway tile in midnight blue. Food safe Spar urethane coating applied.
Large retro walk-out basement in St Louis with a home bar, beige walls, vinyl flooring and brown floors.
Large retro walk-out basement in St Louis with a home bar, beige walls, vinyl flooring and brown floors.
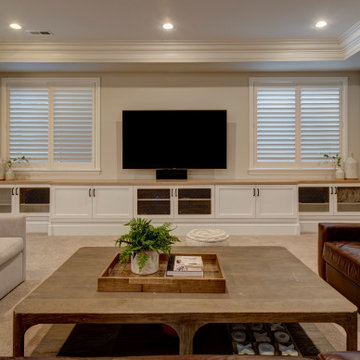
This is an example of a large retro fully buried basement in Denver with a home cinema, beige walls, laminate floors and brown floors.
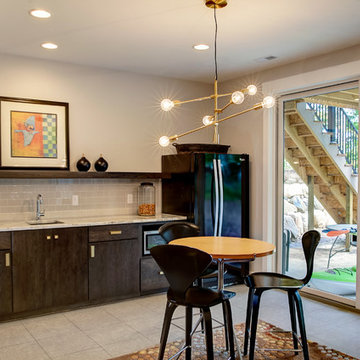
Design ideas for a medium sized midcentury walk-out basement in Grand Rapids with beige walls, carpet and beige floors.
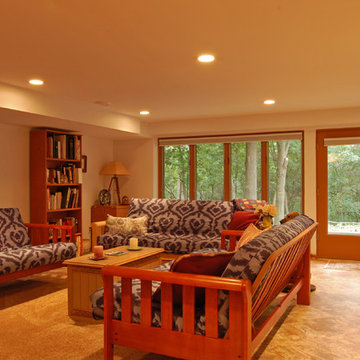
Design ideas for a medium sized retro fully buried basement in Milwaukee with beige walls, ceramic flooring and no fireplace.
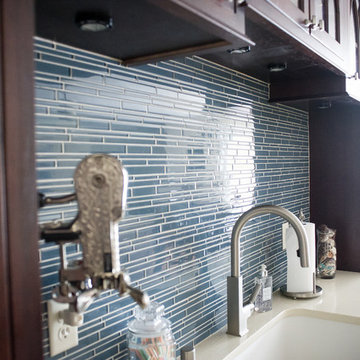
Brenda Eckhardt Photography
Photo of a large midcentury look-out basement in Other with beige walls, medium hardwood flooring, a standard fireplace and a stone fireplace surround.
Photo of a large midcentury look-out basement in Other with beige walls, medium hardwood flooring, a standard fireplace and a stone fireplace surround.
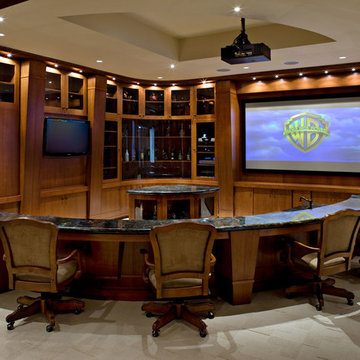
Design ideas for an expansive midcentury walk-out basement in Calgary with beige walls and carpet.
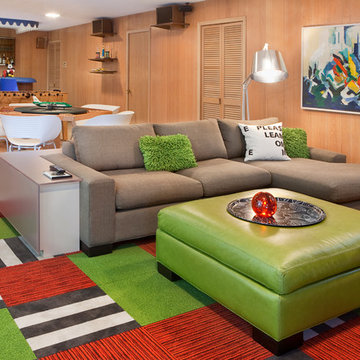
This home was built in 1960 and retains all of its original interiors. This photograph shows the formal dining room. The pieces you see are a mix of vintage and new. The original ivory terrazzo flooring and the solid walnut swing door, including the integral brass push plate, was restored.
photographs by rafterman.com
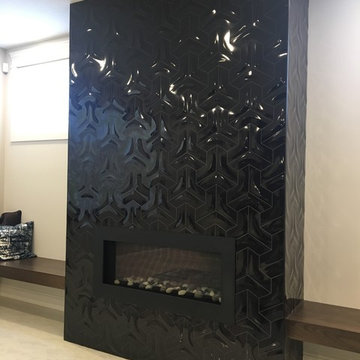
Photo: Payton Ramstead
Inspiration for a large midcentury fully buried basement in Other with beige walls, a standard fireplace and a tiled fireplace surround.
Inspiration for a large midcentury fully buried basement in Other with beige walls, a standard fireplace and a tiled fireplace surround.
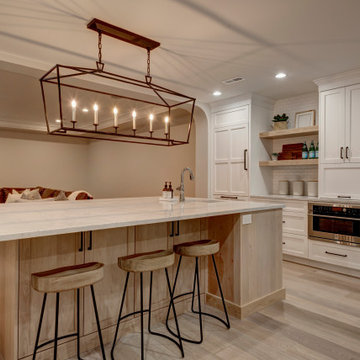
Inspiration for a large midcentury fully buried basement in Denver with a home cinema, beige walls, laminate floors and brown floors.
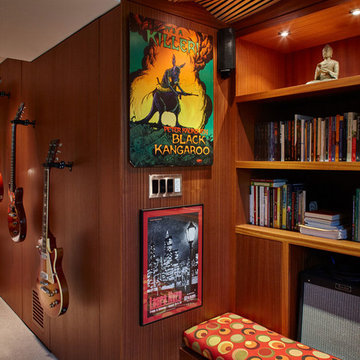
For this whole house remodel the homeowner wanted to update the front exterior entrance and landscaping, kitchen, bathroom and dining room. We also built an addition in the back with a separate entrance for the homeowner’s massage studio, including a reception area, bathroom and kitchenette. The back exterior was fully renovated with natural landscaping and a gorgeous Santa Rosa Labyrinth. Clean crisp lines, colorful surfaces and natural wood finishes enhance the home’s mid-century appeal. The outdoor living area and labyrinth provide a place of solace and reflection for the homeowner and his clients.
After remodeling this mid-century modern home near Bush Park in Salem, Oregon, the final phase was a full basement remodel. The previously unfinished space was transformed into a comfortable and sophisticated living area complete with hidden storage, an entertainment system, guitar display wall and safe room. The unique ceiling was custom designed and carved to look like a wave – which won national recognition for the 2016 Contractor of the Year Award for basement remodeling. The homeowner now enjoys a custom whole house remodel that reflects his aesthetic and highlights the home’s era.
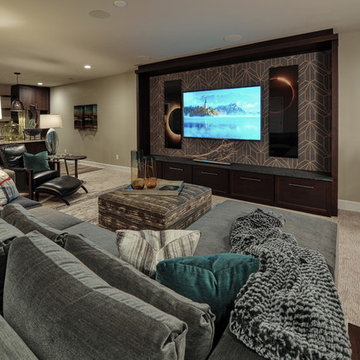
Inspiration for a large retro fully buried basement in Omaha with beige walls, carpet, no fireplace and beige floors.
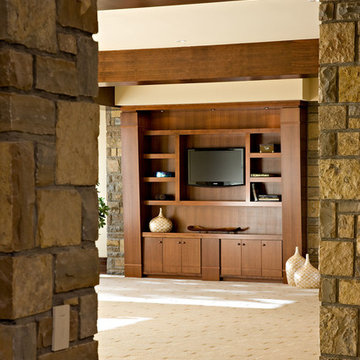
This is an example of an expansive midcentury walk-out basement in Calgary with beige walls and carpet.
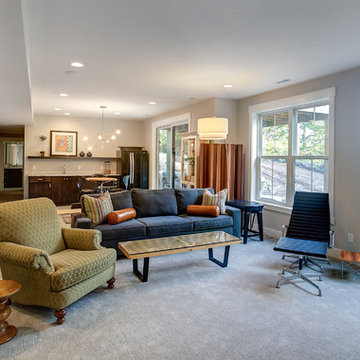
Medium sized midcentury walk-out basement in Grand Rapids with beige walls, carpet and beige floors.
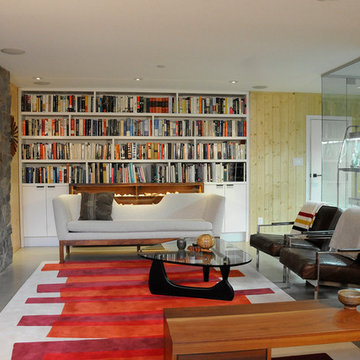
Photo of a medium sized midcentury look-out basement in Vancouver with concrete flooring, beige walls, a ribbon fireplace, a stone fireplace surround and grey floors.
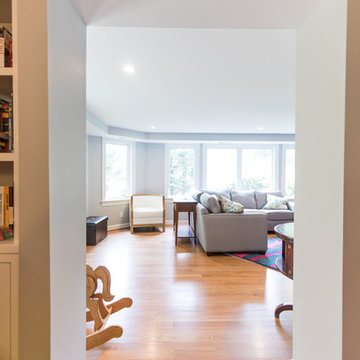
FineCraft Contractors, Inc.
Large retro look-out basement in DC Metro with beige walls, light hardwood flooring and brown floors.
Large retro look-out basement in DC Metro with beige walls, light hardwood flooring and brown floors.
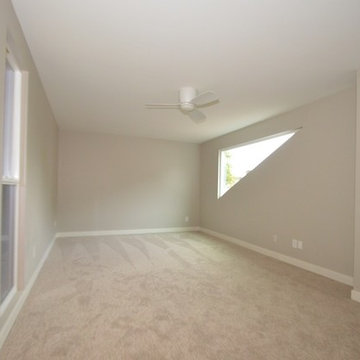
A mid-century modern home remodel with an open concept layout, vaulted ceilings, and light tile floors throughout. The kitchen was completely gutted to start fresh with all new fixtures, appliances, and a glass subway tile backsplash. The custom island, and single wall kitchen were designed to keep an open concept feel with the rest of the home to maximize living space.
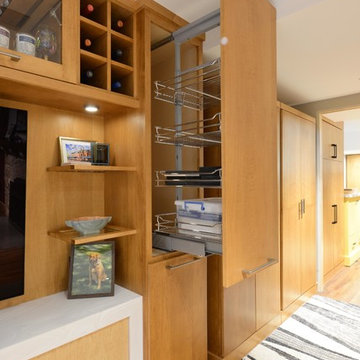
Robb Siverson Photography
Design ideas for a small retro look-out basement in Other with beige walls, medium hardwood flooring, a standard fireplace, a stone fireplace surround and beige floors.
Design ideas for a small retro look-out basement in Other with beige walls, medium hardwood flooring, a standard fireplace, a stone fireplace surround and beige floors.
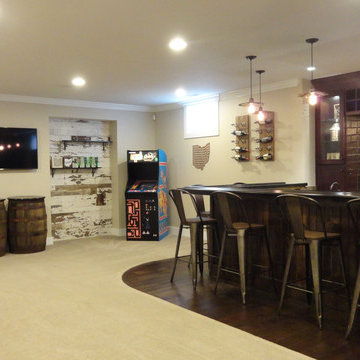
Photo of a medium sized midcentury look-out basement in Columbus with beige walls, carpet and no fireplace.
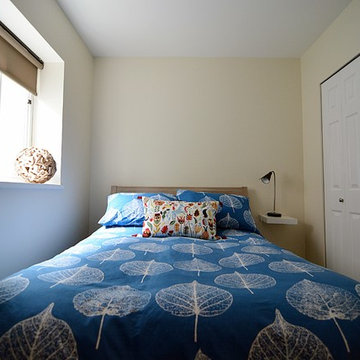
Jacqueline Brasso
Inspiration for a medium sized retro walk-out basement in Vancouver with beige walls, light hardwood flooring and no fireplace.
Inspiration for a medium sized retro walk-out basement in Vancouver with beige walls, light hardwood flooring and no fireplace.
Midcentury Basement with Beige Walls Ideas and Designs
2