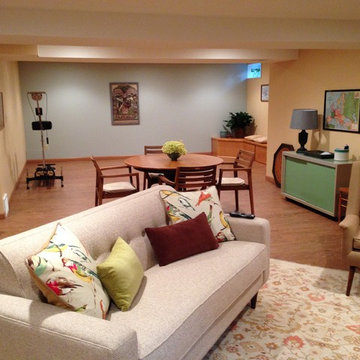Midcentury Basement with Vinyl Flooring Ideas and Designs
Refine by:
Budget
Sort by:Popular Today
1 - 20 of 55 photos
Item 1 of 3

Medium sized midcentury walk-out basement in Baltimore with grey walls, vinyl flooring, a coffered ceiling and wood walls.
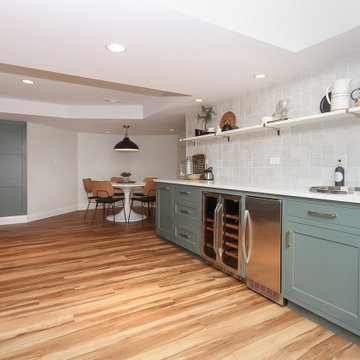
Large retro fully buried basement in Chicago with grey walls, vinyl flooring, no fireplace and brown floors.
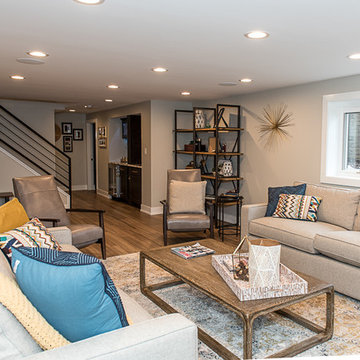
Photo of a large retro walk-out basement in Chicago with grey walls, vinyl flooring, a corner fireplace, a brick fireplace surround and brown floors.
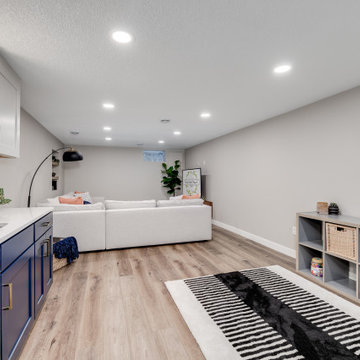
We love finishing basements and this one was no exception. Creating a new family friendly space from dark and dingy is always so rewarding.
Tschida Construction facilitated the construction end and we made sure even though it was a small space, we had some big style. The slat stairwell feature males the space feel more open and spacious and the artisan tile in a basketweave pattern elevates the space.
Installing luxury vinyl plank on the floor in a warm brown undertone and light wall color also makes the space feel less basement and more open and airy.
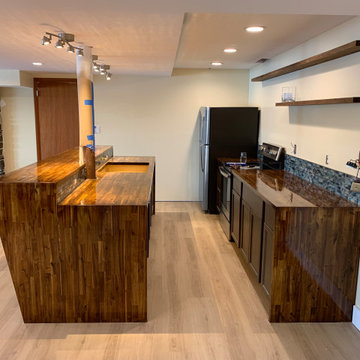
Custom Acacia wood countertops with a waterfall detail. Glass subway tile in midnight blue. Food safe Spar urethane coating applied.
Large retro walk-out basement in St Louis with a home bar, beige walls, vinyl flooring and brown floors.
Large retro walk-out basement in St Louis with a home bar, beige walls, vinyl flooring and brown floors.
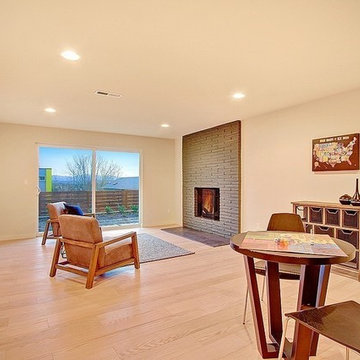
Inspiration for a midcentury walk-out basement in Seattle with vinyl flooring, a standard fireplace and a stone fireplace surround.
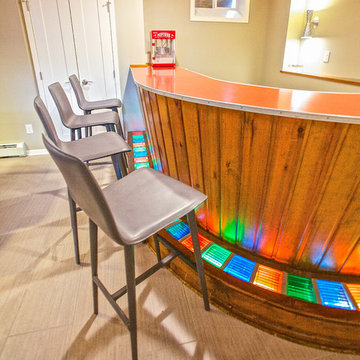
Built in 1951, this sprawling ranch style home has plenty of room for a large family, but the basement was vintage 50’s, with dark wood paneling and poor lighting. One redeeming feature was a curved bar, with multi-colored glass block lighting in the foot rest, wood paneling surround, and a red-orange laminate top. If one thing was to be saved, this was it.
Castle designed an open family, media & game room with a dining area near the vintage bar and an additional bedroom. Mid-century modern cabinetry was custom made to provide an open partition between the family and game rooms, as well as needed storage and display for family photos and mementos.
The enclosed, dark stairwell was opened to the new family space and a custom steel & cable railing system was installed. Lots of new lighting brings a bright, welcoming feel to the space. Now, the entire family can share and enjoy a part of the house that was previously uninviting and underused.
Come see this remodel during the 2018 Castle Home Tour, September 29-30, 2018!
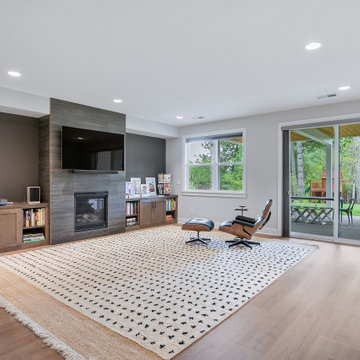
Lions Floor luxury vinyl plank flooring was used in the basement to complement the rest of the flooring in the home.
Large midcentury walk-out basement in Portland with a game room, grey walls, vinyl flooring, a standard fireplace, a tiled fireplace surround and beige floors.
Large midcentury walk-out basement in Portland with a game room, grey walls, vinyl flooring, a standard fireplace, a tiled fireplace surround and beige floors.
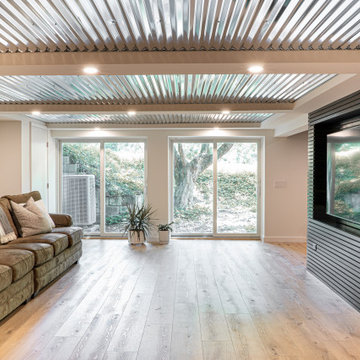
Completely finished walk-out basement suite complete with kitchenette/bar, bathroom and entertainment area.
Photo of a medium sized midcentury walk-out basement in Baltimore with grey walls, vinyl flooring, a coffered ceiling and wood walls.
Photo of a medium sized midcentury walk-out basement in Baltimore with grey walls, vinyl flooring, a coffered ceiling and wood walls.
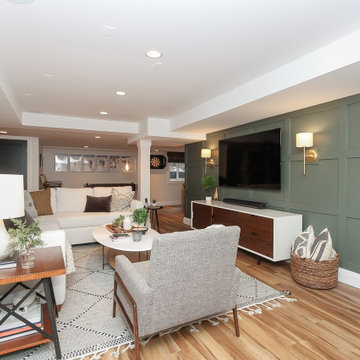
Design ideas for a large midcentury fully buried basement in Chicago with grey walls, vinyl flooring, no fireplace and brown floors.
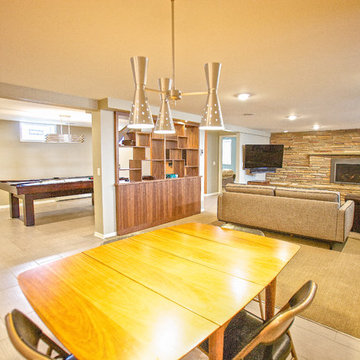
Built in 1951, this sprawling ranch style home has plenty of room for a large family, but the basement was vintage 50’s, with dark wood paneling and poor lighting. One redeeming feature was a curved bar, with multi-colored glass block lighting in the foot rest, wood paneling surround, and a red-orange laminate top. If one thing was to be saved, this was it.
Castle designed an open family, media & game room with a dining area near the vintage bar and an additional bedroom. Mid-century modern cabinetry was custom made to provide an open partition between the family and game rooms, as well as needed storage and display for family photos and mementos.
The enclosed, dark stairwell was opened to the new family space and a custom steel & cable railing system was installed. Lots of new lighting brings a bright, welcoming feel to the space. Now, the entire family can share and enjoy a part of the house that was previously uninviting and underused.
Come see this remodel during the 2018 Castle Home Tour, September 29-30, 2018!
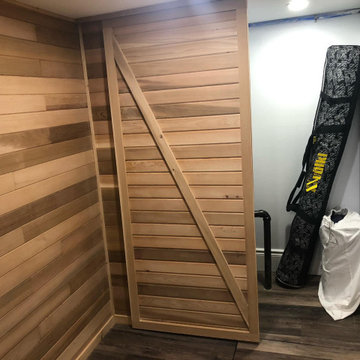
Medium sized midcentury walk-out basement in Toronto with white walls, vinyl flooring, brown floors and panelled walls.
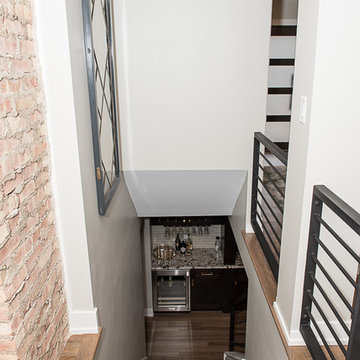
Large retro fully buried basement in Chicago with grey walls, vinyl flooring and brown floors.
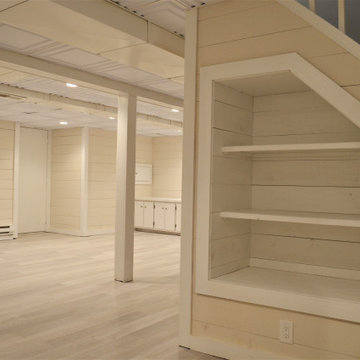
Photo of a medium sized retro fully buried basement in New York with beige walls, vinyl flooring, grey floors and wood walls.
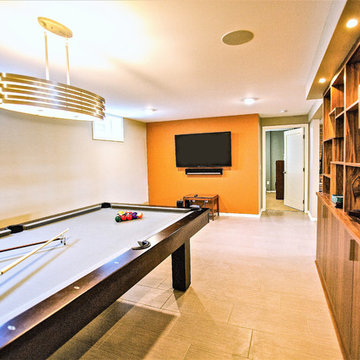
Built in 1951, this sprawling ranch style home has plenty of room for a large family, but the basement was vintage 50’s, with dark wood paneling and poor lighting. One redeeming feature was a curved bar, with multi-colored glass block lighting in the foot rest, wood paneling surround, and a red-orange laminate top. If one thing was to be saved, this was it.
Castle designed an open family, media & game room with a dining area near the vintage bar and an additional bedroom. Mid-century modern cabinetry was custom made to provide an open partition between the family and game rooms, as well as needed storage and display for family photos and mementos.
The enclosed, dark stairwell was opened to the new family space and a custom steel & cable railing system was installed. Lots of new lighting brings a bright, welcoming feel to the space. Now, the entire family can share and enjoy a part of the house that was previously uninviting and underused.
Come see this remodel during the 2018 Castle Home Tour, September 29-30, 2018!
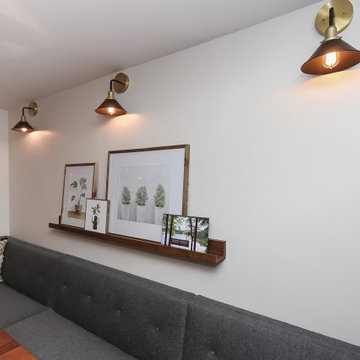
Photo of a large retro fully buried basement in Chicago with grey walls, vinyl flooring, no fireplace and brown floors.
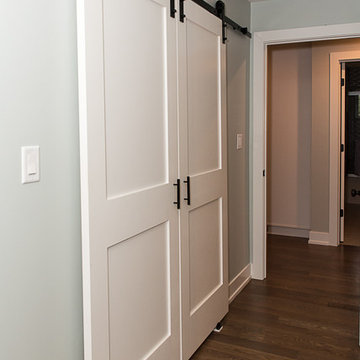
Inspiration for a large midcentury walk-out basement in Chicago with grey walls, vinyl flooring, a corner fireplace, a brick fireplace surround and brown floors.
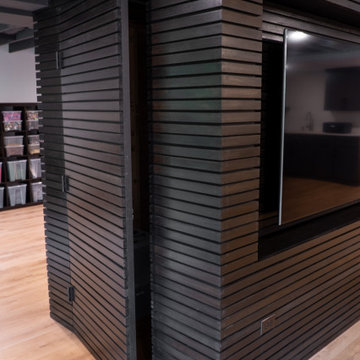
Design ideas for a medium sized midcentury walk-out basement in Baltimore with grey walls, vinyl flooring, a coffered ceiling and wood walls.
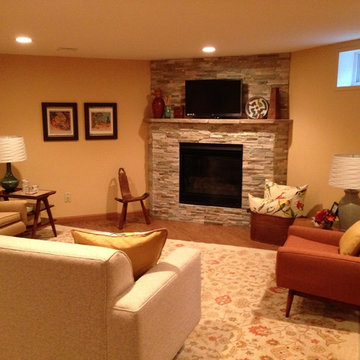
This is an example of a retro basement in Minneapolis with vinyl flooring, a corner fireplace and a stone fireplace surround.
Midcentury Basement with Vinyl Flooring Ideas and Designs
1
