Refine by:
Budget
Sort by:Popular Today
1 - 20 of 1,015 photos
Item 1 of 3

This full home mid-century remodel project is in an affluent community perched on the hills known for its spectacular views of Los Angeles. Our retired clients were returning to sunny Los Angeles from South Carolina. Amidst the pandemic, they embarked on a two-year-long remodel with us - a heartfelt journey to transform their residence into a personalized sanctuary.
Opting for a crisp white interior, we provided the perfect canvas to showcase the couple's legacy art pieces throughout the home. Carefully curating furnishings that complemented rather than competed with their remarkable collection. It's minimalistic and inviting. We created a space where every element resonated with their story, infusing warmth and character into their newly revitalized soulful home.

Flavin Architects was chosen for the renovation due to their expertise with Mid-Century-Modern and specifically Henry Hoover renovations. Respect for the integrity of the original home while accommodating a modern family’s needs is key. Practical updates like roof insulation, new roofing, and radiant floor heat were combined with sleek finishes and modern conveniences. Photo by: Nat Rea Photography

Innovative Solutions to Create your Dream Bathroom
We will upgrade your bathroom with creative solutions at affordable prices like adding a new bathtub or shower, or wooden floors so that you enjoy a spa-like relaxing ambience at home. Our ideas are not only functional but also help you save money in the long run, like installing energy-efficient appliances that consume less power. We also install eco-friendly devices that use less water and inspect every area of your bathroom to ensure there is no possibility of growth of mold or mildew. Appropriately-placed lighting fixtures will ensure that every corner of your bathroom receives optimum lighting. We will make your bathroom more comfortable by installing fans to improve ventilation and add cooling or heating systems.
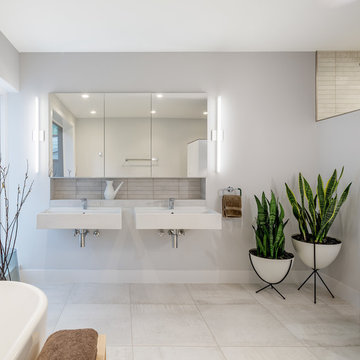
Photo of a large midcentury ensuite bathroom in DC Metro with a freestanding bath, a wall mounted toilet, white tiles, porcelain tiles, porcelain flooring, a wall-mounted sink and beige floors.

Mark Compton
Inspiration for a small retro shower room bathroom in San Francisco with flat-panel cabinets, medium wood cabinets, an alcove bath, a shower/bath combination, a one-piece toilet, blue tiles, glass sheet walls, white walls, porcelain flooring, a trough sink, engineered stone worktops, beige floors, a hinged door and white worktops.
Inspiration for a small retro shower room bathroom in San Francisco with flat-panel cabinets, medium wood cabinets, an alcove bath, a shower/bath combination, a one-piece toilet, blue tiles, glass sheet walls, white walls, porcelain flooring, a trough sink, engineered stone worktops, beige floors, a hinged door and white worktops.
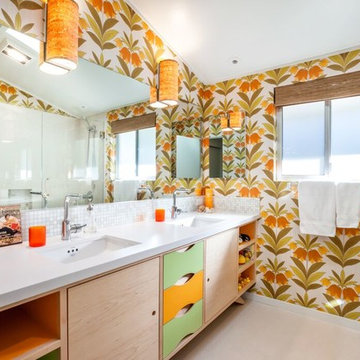
This is an example of a medium sized midcentury ensuite bathroom in Los Angeles with flat-panel cabinets, light wood cabinets, an alcove bath, a walk-in shower, grey tiles, multi-coloured walls, porcelain flooring, a submerged sink, engineered stone worktops, beige floors, a sliding door and white worktops.
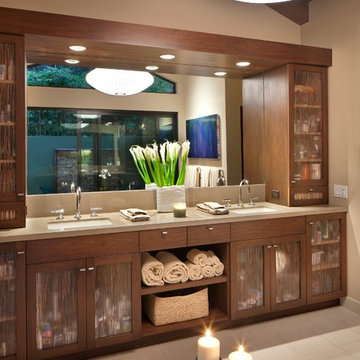
Tom Bonner Photography
This is an example of a large midcentury ensuite bathroom in Los Angeles with glass-front cabinets, medium wood cabinets, beige walls, ceramic flooring, a submerged sink, granite worktops and beige floors.
This is an example of a large midcentury ensuite bathroom in Los Angeles with glass-front cabinets, medium wood cabinets, beige walls, ceramic flooring, a submerged sink, granite worktops and beige floors.

The guest bathroom has the most striking matte glass patterned tile on both the backsplash and in the bathtub/shower combination. A floating wood vanity has a white quartz countertop and mid-century modern sconces on either side of the round mirror.
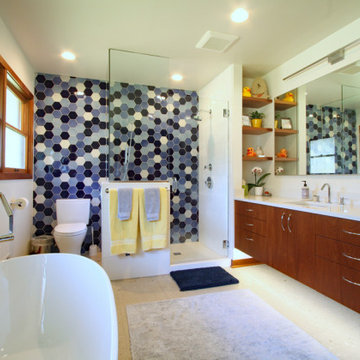
Inspiration for a large retro ensuite bathroom in Portland with flat-panel cabinets, medium wood cabinets, a freestanding bath, a walk-in shower, a two-piece toilet, blue tiles, ceramic tiles, white walls, porcelain flooring, a submerged sink, engineered stone worktops, beige floors, a hinged door, white worktops, a single sink and a floating vanity unit.
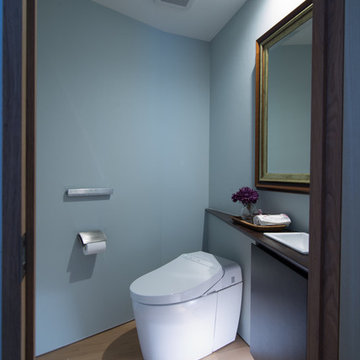
持ち込みのアンティークの鏡が映えるよう、シンプルかつ高級感のある内装にしました
Photo of a medium sized retro cloakroom in Tokyo with blue walls, light hardwood flooring, beige floors, a built-in sink and wooden worktops.
Photo of a medium sized retro cloakroom in Tokyo with blue walls, light hardwood flooring, beige floors, a built-in sink and wooden worktops.
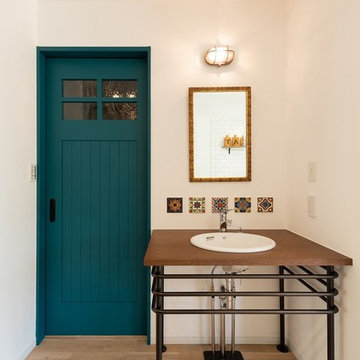
Small midcentury cloakroom in Kyoto with white walls, light hardwood flooring, a built-in sink, wooden worktops, beige floors and brown worktops.

A stylish, mid-century, high gloss cabinet was converted to custom vanity with vessel sink add a much needed refresh to this tiny powder room under the stairs. Dramatic navy against warm gold create mood in this small, restricted space.

Timeless Palm Springs glamour meets modern in Pulp Design Studios' bathroom design created for the DXV Design Panel 2016. The design is one of four created by an elite group of celebrated designers for DXV's national ad campaign. Faced with the challenge of creating a beautiful space from nothing but an empty stage, Beth and Carolina paired mid-century touches with bursts of colors and organic patterns. The result is glamorous with touches of quirky fun -- the definition of splendid living.

Our clients came to us wanting to create a kitchen that better served their day-to-day, to add a powder room so that guests were not using their primary bathroom, and to give a refresh to their primary bathroom.
Our design plan consisted of reimagining the kitchen space, adding a powder room and creating a primary bathroom that delighted our clients.
In the kitchen we created more integrated pantry space. We added a large island which allowed the homeowners to maintain seating within the kitchen and utilized the excess circulation space that was there previously. We created more space on either side of the kitchen range for easy back and forth from the sink to the range.
To add in the powder room we took space from a third bedroom and tied into the existing plumbing and electrical from the basement.
Lastly, we added unique square shaped skylights into the hallway. This completely brightened the hallway and changed the space.
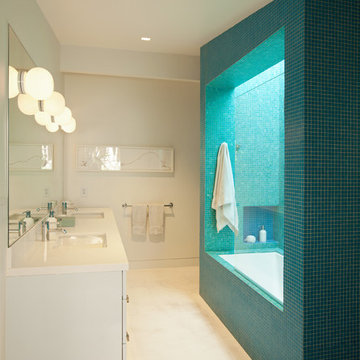
Dutton Architects did an extensive renovation of a post and beam mid-century modern house in the canyons of Beverly Hills. The house was brought down to the studs, with new interior and exterior finishes, windows and doors, lighting, etc. A secure exterior door allows the visitor to enter into a garden before arriving at a glass wall and door that leads inside, allowing the house to feel as if the front garden is part of the interior space. Similarly, large glass walls opening to a new rear gardena and pool emphasizes the indoor-outdoor qualities of this house. photos by Undine Prohl

Design ideas for a small midcentury shower room bathroom in Paris with a walk-in shower, a wall mounted toilet, green tiles, ceramic tiles, white walls, travertine flooring, a vessel sink, wooden worktops, beige floors and a single sink.
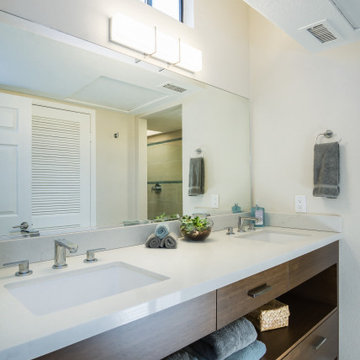
Design ideas for a small retro shower room bathroom in Los Angeles with flat-panel cabinets, medium wood cabinets, beige walls, porcelain flooring, a submerged sink, engineered stone worktops, beige floors and beige worktops.
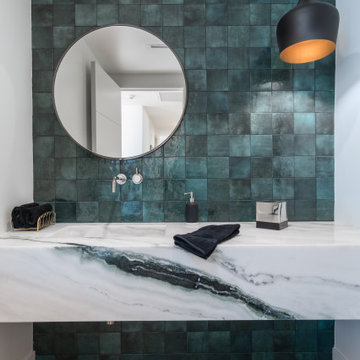
Photo of a retro cloakroom in Los Angeles with green tiles, white walls, light hardwood flooring, an integrated sink, beige floors and multi-coloured worktops.

Design: Amanda Giuliano Designs
PC: Lianne Carey
Medium sized midcentury ensuite bathroom in Phoenix with shaker cabinets, green cabinets, an alcove shower, white walls, light hardwood flooring, a submerged sink, beige floors, a hinged door and white worktops.
Medium sized midcentury ensuite bathroom in Phoenix with shaker cabinets, green cabinets, an alcove shower, white walls, light hardwood flooring, a submerged sink, beige floors, a hinged door and white worktops.
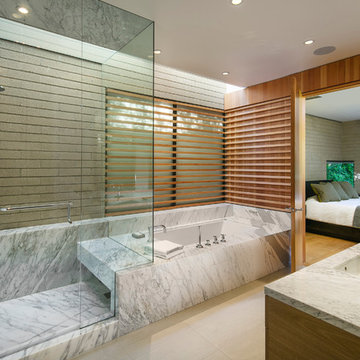
The second story sits slightly pulled back on all sides to make room for peripheral skylights, allowing natural light to permeate into the lower levels.
Photo: Jim Bartsch
Midcentury Bathroom and Cloakroom with Beige Floors Ideas and Designs
1

