Midcentury Bathroom with a Submerged Bath Ideas and Designs
Refine by:
Budget
Sort by:Popular Today
41 - 60 of 296 photos
Item 1 of 3
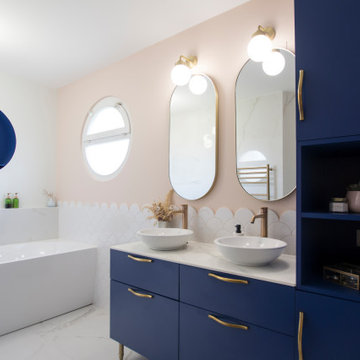
Medium sized retro ensuite bathroom in Bordeaux with blue cabinets, a submerged bath, white tiles, pink tiles, ceramic tiles, pink walls, marble flooring, marble worktops, double sinks and a freestanding vanity unit.
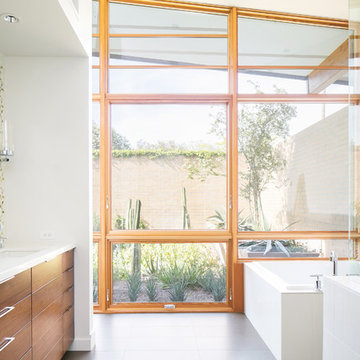
Photography: Ryan Garvin
Retro ensuite bathroom in Phoenix with medium wood cabinets, a submerged bath, multi-coloured tiles, glass tiles, white walls, flat-panel cabinets, a submerged sink, grey floors and white worktops.
Retro ensuite bathroom in Phoenix with medium wood cabinets, a submerged bath, multi-coloured tiles, glass tiles, white walls, flat-panel cabinets, a submerged sink, grey floors and white worktops.
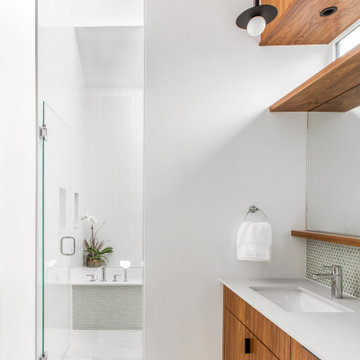
Photo of a large retro ensuite wet room bathroom in Seattle with flat-panel cabinets, a submerged bath, a one-piece toilet, green tiles, ceramic tiles, white walls, porcelain flooring, a submerged sink, engineered stone worktops, grey floors, a hinged door, white worktops, an enclosed toilet, double sinks, a floating vanity unit and a vaulted ceiling.

Mid Century Modern Contemporary design. White quartersawn veneer oak cabinets and white paint Crystal Cabinets
Design ideas for an expansive retro ensuite bathroom in San Francisco with flat-panel cabinets, dark wood cabinets, a submerged bath, grey tiles, a submerged sink, grey floors, white worktops, a wall niche, double sinks and a floating vanity unit.
Design ideas for an expansive retro ensuite bathroom in San Francisco with flat-panel cabinets, dark wood cabinets, a submerged bath, grey tiles, a submerged sink, grey floors, white worktops, a wall niche, double sinks and a floating vanity unit.
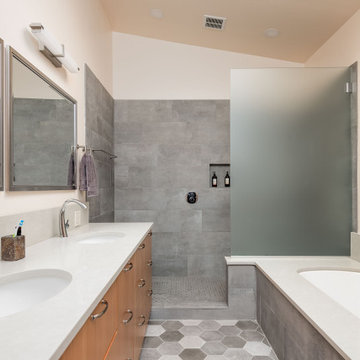
This 2 story home was originally built in 1952 on a tree covered hillside. Our company transformed this little shack into a luxurious home with a million dollar view by adding high ceilings, wall of glass facing the south providing natural light all year round, and designing an open living concept. The home has a built-in gas fireplace with tile surround, custom IKEA kitchen with quartz countertop, bamboo hardwood flooring, two story cedar deck with cable railing, master suite with walk-through closet, two laundry rooms, 2.5 bathrooms, office space, and mechanical room.

Our Austin studio decided to go bold with this project by ensuring that each space had a unique identity in the Mid-Century Modern style bathroom, butler's pantry, and mudroom. We covered the bathroom walls and flooring with stylish beige and yellow tile that was cleverly installed to look like two different patterns. The mint cabinet and pink vanity reflect the mid-century color palette. The stylish knobs and fittings add an extra splash of fun to the bathroom.
The butler's pantry is located right behind the kitchen and serves multiple functions like storage, a study area, and a bar. We went with a moody blue color for the cabinets and included a raw wood open shelf to give depth and warmth to the space. We went with some gorgeous artistic tiles that create a bold, intriguing look in the space.
In the mudroom, we used siding materials to create a shiplap effect to create warmth and texture – a homage to the classic Mid-Century Modern design. We used the same blue from the butler's pantry to create a cohesive effect. The large mint cabinets add a lighter touch to the space.
---
Project designed by the Atomic Ranch featured modern designers at Breathe Design Studio. From their Austin design studio, they serve an eclectic and accomplished nationwide clientele including in Palm Springs, LA, and the San Francisco Bay Area.
For more about Breathe Design Studio, see here: https://www.breathedesignstudio.com/
To learn more about this project, see here: https://www.breathedesignstudio.com/atomic-ranch
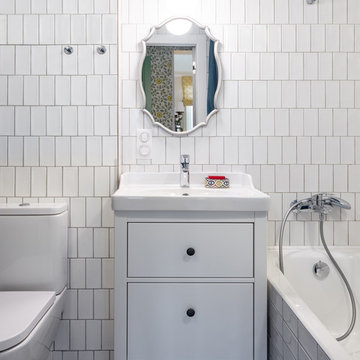
Тумба под раковину, раковина и светильник IKEA, зеркало Zara Home, унитаз Roca, ванна Jacob Delafon, настенная плитка Kerama Marazzi, керамогранит на полу Sant'Agostino
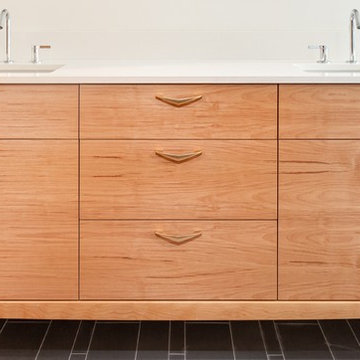
Remodel and addition to a midcentury modern ranch house.
credits:
design: Matthew O. Daby - m.o.daby design
interior design: Angela Mechaley - m.o.daby design
construction: ClarkBuilt
structural engineer: Willamette Building Solutions
photography: Crosby Dove
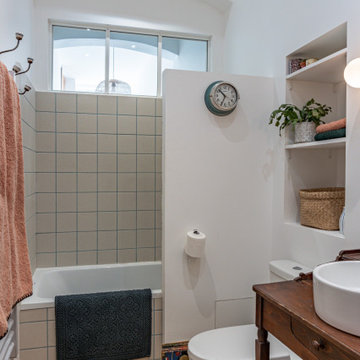
Auparavant attachée à la seule chambre existante, la salle de bain a été rendue indépendante pour être accessible à tous. Elle joue sur les camaïeux de bleu et de rose poudré. Les carreaux de la baignoire légèrement mouchetés de bleu, rappellent le joint de la même couleur et répond au rose des appliques et du contour du miroir.
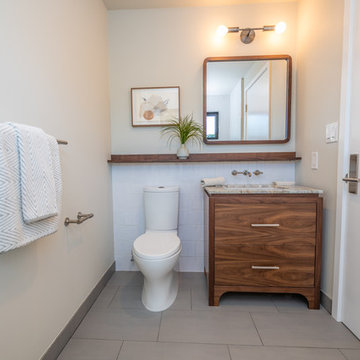
Secondary Bathroom
Inspiration for a small retro family bathroom in Los Angeles with flat-panel cabinets, dark wood cabinets, a submerged bath, a shower/bath combination, a two-piece toilet, grey tiles, ceramic tiles, white walls, porcelain flooring, a submerged sink, engineered stone worktops, grey floors, a hinged door and beige worktops.
Inspiration for a small retro family bathroom in Los Angeles with flat-panel cabinets, dark wood cabinets, a submerged bath, a shower/bath combination, a two-piece toilet, grey tiles, ceramic tiles, white walls, porcelain flooring, a submerged sink, engineered stone worktops, grey floors, a hinged door and beige worktops.
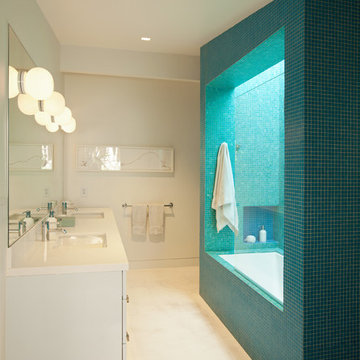
Dutton Architects did an extensive renovation of a post and beam mid-century modern house in the canyons of Beverly Hills. The house was brought down to the studs, with new interior and exterior finishes, windows and doors, lighting, etc. A secure exterior door allows the visitor to enter into a garden before arriving at a glass wall and door that leads inside, allowing the house to feel as if the front garden is part of the interior space. Similarly, large glass walls opening to a new rear gardena and pool emphasizes the indoor-outdoor qualities of this house. photos by Undine Prohl
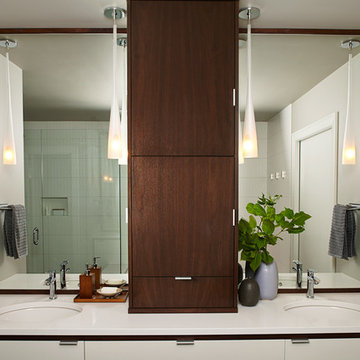
This bathroom vanity cabinet has white doors inset in walnut frames for added interest and ties both color schemes together for added cohesion. The vanity tower cabinet is a multi-purpose storage cabinet accessed on all (3) sides. The face is a medicine cabinet and the sides are his and her storage with outlets. This allows for easy use of electric toothbrushes, razors and hairdryers. Below, there are also his and her pull-outs with adjustable shelving to keep the taller toiletries organized and at hand.
Can lighting combined with stunning bottle shaped pendants that mimic the tile pattern offer controlled light on dimmers to suit every need in the space.
Wendi Nordeck Photography
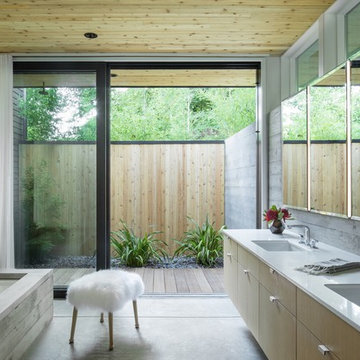
This is an example of a retro bathroom in Portland with light wood cabinets, a submerged bath, a submerged sink, grey floors, white worktops and flat-panel cabinets.
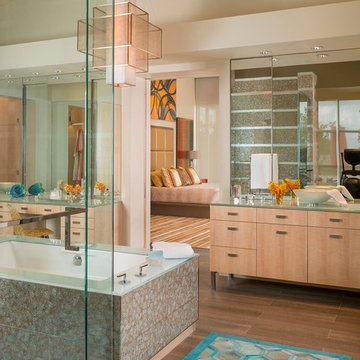
Danny Piassick
Inspiration for a large midcentury ensuite bathroom in Austin with flat-panel cabinets, medium wood cabinets, a submerged bath, a built-in shower, a two-piece toilet, brown tiles, glass tiles, beige walls, porcelain flooring, a vessel sink and quartz worktops.
Inspiration for a large midcentury ensuite bathroom in Austin with flat-panel cabinets, medium wood cabinets, a submerged bath, a built-in shower, a two-piece toilet, brown tiles, glass tiles, beige walls, porcelain flooring, a vessel sink and quartz worktops.
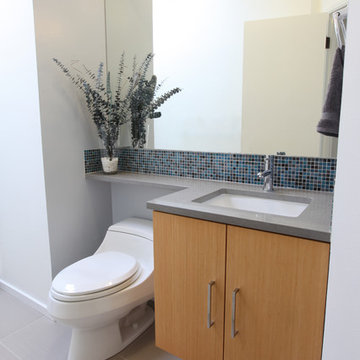
Guest bathroom. Very airy and light.
Gray Caesarstone quartz counter, American Standard faucet, glass mosaic tile (Daltile - City lights), taupe 12 x 24 porcelain floor (tierra Sol, English bay collection), bamboo cabinet, Georges Kovacs wall sconces, wall mirror
Photo credit: Jonathan Solomon - http://www.solomonimages.com/
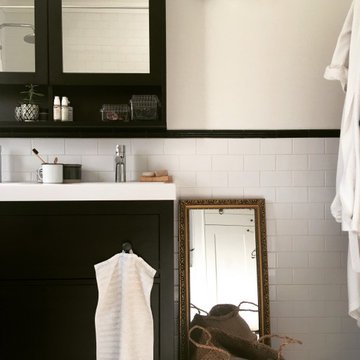
Photo of a medium sized retro ensuite bathroom in Paris with a submerged bath, black and white tiles, ceramic tiles, white walls, ceramic flooring, a trough sink, grey floors, double sinks and a built in vanity unit.
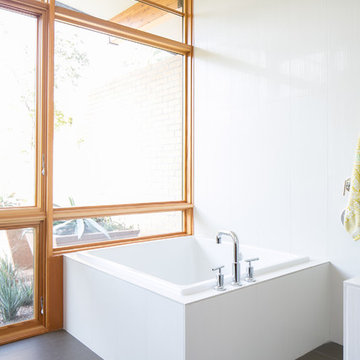
Photography: Ryan Garvin
Inspiration for a midcentury ensuite bathroom in Phoenix with medium wood cabinets, a submerged bath, multi-coloured tiles, glass tiles, white walls, a built-in sink and wooden worktops.
Inspiration for a midcentury ensuite bathroom in Phoenix with medium wood cabinets, a submerged bath, multi-coloured tiles, glass tiles, white walls, a built-in sink and wooden worktops.
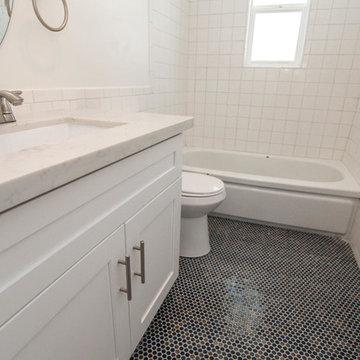
This is an example of a small retro ensuite bathroom in Phoenix with shaker cabinets, white cabinets, engineered stone worktops, a submerged bath, a shower/bath combination, a one-piece toilet, white tiles, glass tiles, white walls, mosaic tile flooring, a built-in sink, multi-coloured floors and an open shower.
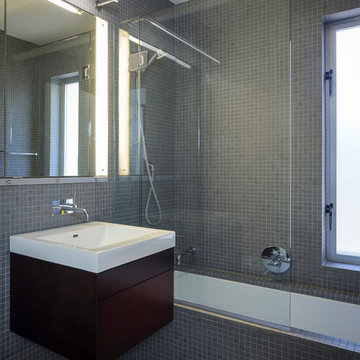
This is an example of a midcentury half tiled bathroom in San Francisco with an integrated sink, flat-panel cabinets, dark wood cabinets, a shower/bath combination, grey tiles and a submerged bath.

This is an example of a large retro ensuite wet room bathroom in Seattle with flat-panel cabinets, a submerged bath, a one-piece toilet, green tiles, ceramic tiles, white walls, porcelain flooring, a submerged sink, engineered stone worktops, grey floors, a hinged door, white worktops, an enclosed toilet, double sinks, a floating vanity unit and a vaulted ceiling.
Midcentury Bathroom with a Submerged Bath Ideas and Designs
3

 Shelves and shelving units, like ladder shelves, will give you extra space without taking up too much floor space. Also look for wire, wicker or fabric baskets, large and small, to store items under or next to the sink, or even on the wall.
Shelves and shelving units, like ladder shelves, will give you extra space without taking up too much floor space. Also look for wire, wicker or fabric baskets, large and small, to store items under or next to the sink, or even on the wall.  The sink, the mirror, shower and/or bath are the places where you might want the clearest and strongest light. You can use these if you want it to be bright and clear. Otherwise, you might want to look at some soft, ambient lighting in the form of chandeliers, short pendants or wall lamps. You could use accent lighting around your midcentury bath in the form to create a tranquil, spa feel, as well.
The sink, the mirror, shower and/or bath are the places where you might want the clearest and strongest light. You can use these if you want it to be bright and clear. Otherwise, you might want to look at some soft, ambient lighting in the form of chandeliers, short pendants or wall lamps. You could use accent lighting around your midcentury bath in the form to create a tranquil, spa feel, as well. 