Midcentury Bathroom with All Styles of Cabinet Ideas and Designs
Refine by:
Budget
Sort by:Popular Today
121 - 140 of 8,432 photos
Item 1 of 3
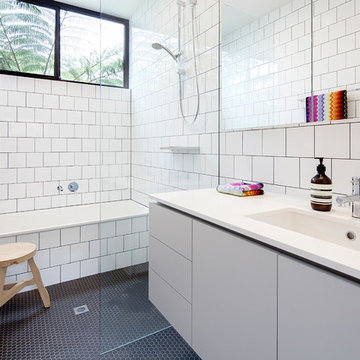
This is an example of a midcentury shower room bathroom in Melbourne with flat-panel cabinets, grey cabinets, a built-in bath, a built-in shower, white tiles, white walls, mosaic tile flooring, a submerged sink, black floors, an open shower and white worktops.

seattle home tours
This is an example of a medium sized midcentury ensuite bathroom in Seattle with flat-panel cabinets, brown cabinets, a built-in shower, a two-piece toilet, ceramic tiles, grey walls, porcelain flooring, a submerged sink, engineered stone worktops, a sliding door, white worktops, grey tiles and green floors.
This is an example of a medium sized midcentury ensuite bathroom in Seattle with flat-panel cabinets, brown cabinets, a built-in shower, a two-piece toilet, ceramic tiles, grey walls, porcelain flooring, a submerged sink, engineered stone worktops, a sliding door, white worktops, grey tiles and green floors.
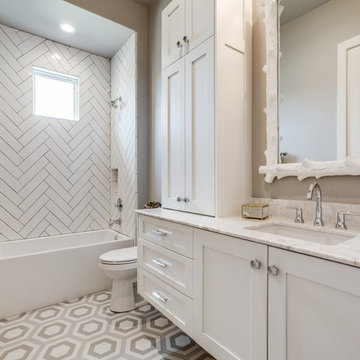
Gray and white hexagon tile floors with white subway tiles in shower. White shaker cabinetry with polished chrome accents and wood look mirror.
Photo of a medium sized midcentury family bathroom in Houston with shaker cabinets, white cabinets, a corner bath, an alcove shower, a one-piece toilet, grey tiles, porcelain tiles, grey walls, porcelain flooring, a submerged sink, engineered stone worktops, grey floors, a shower curtain and white worktops.
Photo of a medium sized midcentury family bathroom in Houston with shaker cabinets, white cabinets, a corner bath, an alcove shower, a one-piece toilet, grey tiles, porcelain tiles, grey walls, porcelain flooring, a submerged sink, engineered stone worktops, grey floors, a shower curtain and white worktops.
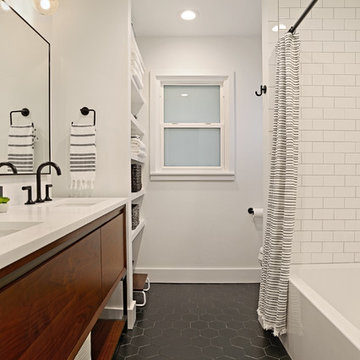
To create enough room to add a dual vanity, Blackline integrated an adjacent closet and borrowed some square footage from an existing closet to the space. The new modern vanity includes stained walnut flat panel cabinets and is topped with white Quartz and matte black fixtures.
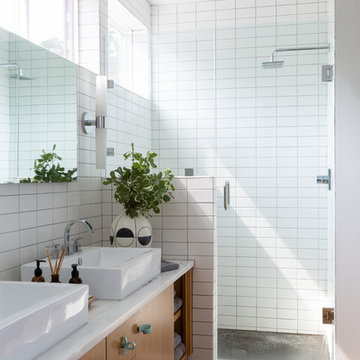
Inspiration for a midcentury shower room bathroom in Other with flat-panel cabinets, medium wood cabinets, a corner shower, white tiles, white walls, medium hardwood flooring, a vessel sink, brown floors and a hinged door.
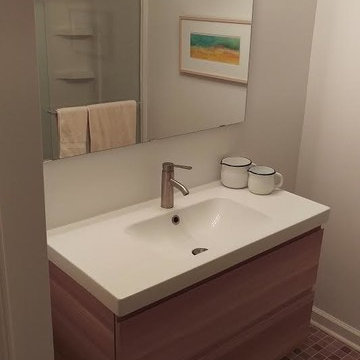
This is an example of a midcentury bathroom in New York with flat-panel cabinets, medium wood cabinets, grey walls, an integrated sink and quartz worktops.
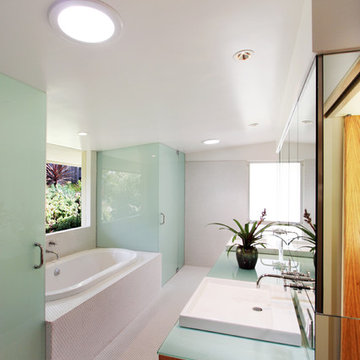
Design ideas for a large midcentury ensuite bathroom in Los Angeles with flat-panel cabinets, medium wood cabinets, a built-in bath, a corner shower, white tiles, mosaic tiles, white walls, mosaic tile flooring, a vessel sink, glass worktops, white floors and a hinged door.
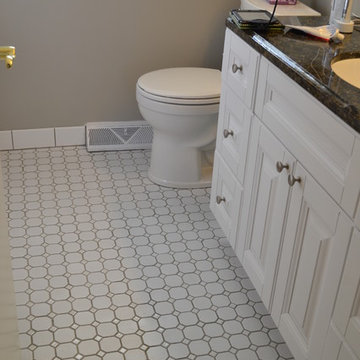
Design ideas for a small retro shower room bathroom in Columbus with recessed-panel cabinets, white cabinets, a two-piece toilet, beige tiles, mosaic tiles, beige walls, ceramic flooring and granite worktops.
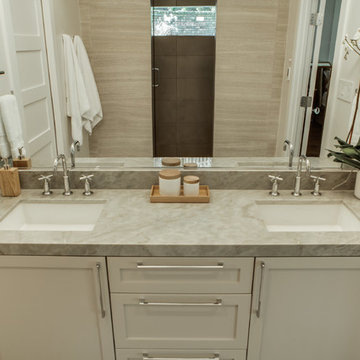
The sea pearl quartzite transitioned into the master bathroom with a spa-like shower and were able to create a space that feels clean and spacious.
Photo of a medium sized midcentury ensuite bathroom in Dallas with shaker cabinets, grey cabinets, an alcove shower, a one-piece toilet, beige tiles, stone tiles, white walls, ceramic flooring, a submerged sink and quartz worktops.
Photo of a medium sized midcentury ensuite bathroom in Dallas with shaker cabinets, grey cabinets, an alcove shower, a one-piece toilet, beige tiles, stone tiles, white walls, ceramic flooring, a submerged sink and quartz worktops.
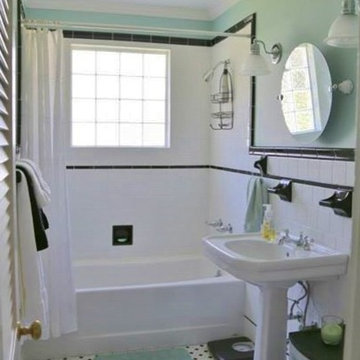
guest bath
Design ideas for a small midcentury shower room bathroom in New Orleans with a pedestal sink, beaded cabinets, white cabinets, an alcove bath, a shower/bath combination, a two-piece toilet, black and white tiles, ceramic tiles, blue walls and ceramic flooring.
Design ideas for a small midcentury shower room bathroom in New Orleans with a pedestal sink, beaded cabinets, white cabinets, an alcove bath, a shower/bath combination, a two-piece toilet, black and white tiles, ceramic tiles, blue walls and ceramic flooring.
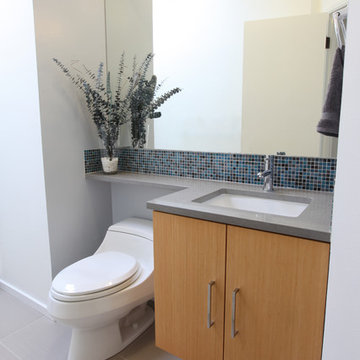
Guest bathroom. Very airy and light.
Gray Caesarstone quartz counter, American Standard faucet, glass mosaic tile (Daltile - City lights), taupe 12 x 24 porcelain floor (tierra Sol, English bay collection), bamboo cabinet, Georges Kovacs wall sconces, wall mirror
Photo credit: Jonathan Solomon - http://www.solomonimages.com/

Architect: AToM
Interior Design: d KISER
Contractor: d KISER
d KISER worked with the architect and homeowner to make material selections as well as designing the custom cabinetry. d KISER was also the cabinet manufacturer.
Photography: Colin Conces

Design ideas for a medium sized retro ensuite bathroom in Atlanta with freestanding cabinets, light wood cabinets, a built-in shower, a two-piece toilet, green tiles, terracotta tiles, white walls, marble flooring, a submerged sink, marble worktops, multi-coloured floors, an open shower, white worktops, an enclosed toilet, double sinks, a built in vanity unit and wallpapered walls.

The kids’ bathroom previously featured a 4’ long bathtub that was cramped and impractical. The knee space in front of the existing toilet was also quite tight. So, we turned the bathtub 90 degrees and were able to incorporate a standard 5’ long bathtub and also give the space in front of the toilet more room for knee space. The design team wanted to give the kids bath a fun MCM punch that they would not outgrow, so we designed a colorful accent wall of geometric tile, added a wood and chrome faucet and a blue vanity with chrome and walnut cabinet hardware.

This is a Design-Build project by Kitchen Inspiration Inc.
Cabinetry: Sollera Fine Cabinetry - Rif white Oak
Countertop: Vadara Quartz
Small retro shower room bathroom in San Francisco with shaker cabinets, brown cabinets, a corner shower, a one-piece toilet, white tiles, porcelain tiles, white walls, porcelain flooring, a submerged sink, engineered stone worktops, brown floors, a hinged door, white worktops, a wall niche, a single sink and a floating vanity unit.
Small retro shower room bathroom in San Francisco with shaker cabinets, brown cabinets, a corner shower, a one-piece toilet, white tiles, porcelain tiles, white walls, porcelain flooring, a submerged sink, engineered stone worktops, brown floors, a hinged door, white worktops, a wall niche, a single sink and a floating vanity unit.

Bathroom renovation included using a closet in the hall to make the room into a bigger space. Since there is a tub in the hall bath, clients opted for a large shower instead.

This 1956 John Calder Mackay home had been poorly renovated in years past. We kept the 1400 sqft footprint of the home, but re-oriented and re-imagined the bland white kitchen to a midcentury olive green kitchen that opened up the sight lines to the wall of glass facing the rear yard. We chose materials that felt authentic and appropriate for the house: handmade glazed ceramics, bricks inspired by the California coast, natural white oaks heavy in grain, and honed marbles in complementary hues to the earth tones we peppered throughout the hard and soft finishes. This project was featured in the Wall Street Journal in April 2022.

Download our free ebook, Creating the Ideal Kitchen. DOWNLOAD NOW
Designed by: Susan Klimala, CKD, CBD
Photography by: Michael Kaskel
For more information on kitchen, bath and interior design ideas go to: www.kitchenstudio-ge.com

Beside the bed is the way to the washroom. We wanted it bright to make it look larger than its size. The fittings are black but the walls are a powder blue, the cabinets are a genteel shade of lemon and the tiles are a play of our monochromatic colours. Despite the paucity of space, we created a loft, an essential element.

This is an example of a large retro ensuite bathroom in San Francisco with flat-panel cabinets, light wood cabinets, a corner bath, a corner shower, a wall mounted toilet, grey tiles, porcelain tiles, grey walls, porcelain flooring, an integrated sink, engineered stone worktops, black floors, a hinged door, white worktops, a shower bench, double sinks and a floating vanity unit.
Midcentury Bathroom with All Styles of Cabinet Ideas and Designs
7

 Shelves and shelving units, like ladder shelves, will give you extra space without taking up too much floor space. Also look for wire, wicker or fabric baskets, large and small, to store items under or next to the sink, or even on the wall.
Shelves and shelving units, like ladder shelves, will give you extra space without taking up too much floor space. Also look for wire, wicker or fabric baskets, large and small, to store items under or next to the sink, or even on the wall.  The sink, the mirror, shower and/or bath are the places where you might want the clearest and strongest light. You can use these if you want it to be bright and clear. Otherwise, you might want to look at some soft, ambient lighting in the form of chandeliers, short pendants or wall lamps. You could use accent lighting around your midcentury bath in the form to create a tranquil, spa feel, as well.
The sink, the mirror, shower and/or bath are the places where you might want the clearest and strongest light. You can use these if you want it to be bright and clear. Otherwise, you might want to look at some soft, ambient lighting in the form of chandeliers, short pendants or wall lamps. You could use accent lighting around your midcentury bath in the form to create a tranquil, spa feel, as well. 