Midcentury Bathroom with Grey Tiles Ideas and Designs
Refine by:
Budget
Sort by:Popular Today
181 - 200 of 1,413 photos
Item 1 of 3

The architecture of this mid-century ranch in Portland’s West Hills oozes modernism’s core values. We wanted to focus on areas of the home that didn’t maximize the architectural beauty. The Client—a family of three, with Lucy the Great Dane, wanted to improve what was existing and update the kitchen and Jack and Jill Bathrooms, add some cool storage solutions and generally revamp the house.
We totally reimagined the entry to provide a “wow” moment for all to enjoy whilst entering the property. A giant pivot door was used to replace the dated solid wood door and side light.
We designed and built new open cabinetry in the kitchen allowing for more light in what was a dark spot. The kitchen got a makeover by reconfiguring the key elements and new concrete flooring, new stove, hood, bar, counter top, and a new lighting plan.
Our work on the Humphrey House was featured in Dwell Magazine.

Calm and serene master with steam shower and double shower head. Low sheen walnut cabinets add warmth and color
Large midcentury ensuite bathroom in Chicago with medium wood cabinets, a freestanding bath, a double shower, a one-piece toilet, grey tiles, marble tiles, grey walls, marble flooring, a submerged sink, engineered stone worktops, grey floors, a hinged door, white worktops, a shower bench, double sinks, a built in vanity unit and shaker cabinets.
Large midcentury ensuite bathroom in Chicago with medium wood cabinets, a freestanding bath, a double shower, a one-piece toilet, grey tiles, marble tiles, grey walls, marble flooring, a submerged sink, engineered stone worktops, grey floors, a hinged door, white worktops, a shower bench, double sinks, a built in vanity unit and shaker cabinets.
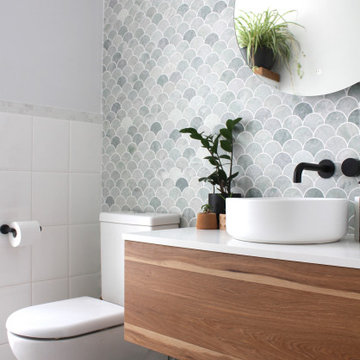
These marble mosaics are so lovely to be in the same room as. Immediately you feel a sense of serenity. I like to think of them as fish scales. My client has a koi pond visible on exiting the bathroom.
This was a renovation project. We removed the existing early '90s vanity, mirror and flour light fitting and all the plumbing fixtures. We than tiled the wall and put the new fixtures and fittings back.
I love the combination of the black, white and timber with the soft greens of the mosaics & of course the odd house plant!

Large midcentury ensuite wet room bathroom in San Francisco with flat-panel cabinets, dark wood cabinets, a freestanding bath, marble tiles, medium hardwood flooring, a submerged sink, brown floors, an open shower, grey tiles, white tiles, brown walls, quartz worktops and white worktops.
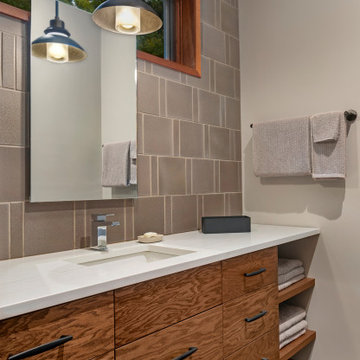
With a grand total of 1,247 square feet of living space, the Lincoln Deck House was designed to efficiently utilize every bit of its floor plan. This home features two bedrooms, two bathrooms, a two-car detached garage and boasts an impressive great room, whose soaring ceilings and walls of glass welcome the outside in to make the space feel one with nature.
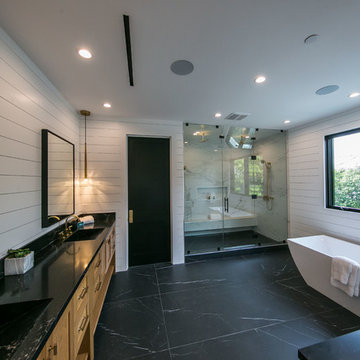
Photo of a large retro ensuite bathroom in Los Angeles with shaker cabinets, light wood cabinets, an alcove bath, a double shower, a one-piece toilet, grey tiles, stone tiles, white walls, marble flooring, a submerged sink, marble worktops, black floors, a hinged door and black worktops.
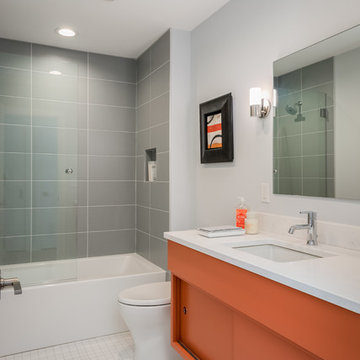
James Meyer Photography
Medium sized retro family bathroom in New York with flat-panel cabinets, orange cabinets, an alcove bath, a shower/bath combination, grey tiles, ceramic tiles, grey walls, ceramic flooring, a submerged sink, engineered stone worktops, white floors and white worktops.
Medium sized retro family bathroom in New York with flat-panel cabinets, orange cabinets, an alcove bath, a shower/bath combination, grey tiles, ceramic tiles, grey walls, ceramic flooring, a submerged sink, engineered stone worktops, white floors and white worktops.
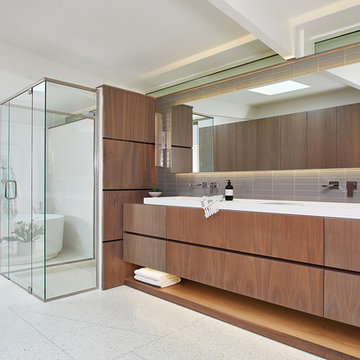
Inspiration for an expansive midcentury ensuite bathroom in Grand Rapids with flat-panel cabinets, a freestanding bath, a built-in shower, grey tiles, metro tiles, white walls, concrete flooring, a trough sink, white floors, a hinged door, dark wood cabinets and wooden worktops.

Photography by Juliana Franco
Design ideas for a medium sized midcentury ensuite bathroom in Houston with flat-panel cabinets, medium wood cabinets, grey tiles, porcelain tiles, quartz worktops, a freestanding bath, an alcove shower, white walls, porcelain flooring, a vessel sink, grey floors, a hinged door and white worktops.
Design ideas for a medium sized midcentury ensuite bathroom in Houston with flat-panel cabinets, medium wood cabinets, grey tiles, porcelain tiles, quartz worktops, a freestanding bath, an alcove shower, white walls, porcelain flooring, a vessel sink, grey floors, a hinged door and white worktops.
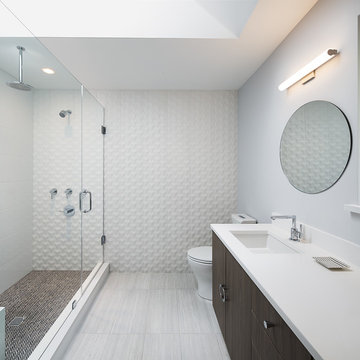
Anice Hoachlander, Hoachlander Davis Photography
Design ideas for a medium sized midcentury ensuite bathroom in DC Metro with flat-panel cabinets, dark wood cabinets, an alcove shower, grey tiles, ceramic tiles, white walls, a submerged sink, engineered stone worktops, porcelain flooring, grey floors and a hinged door.
Design ideas for a medium sized midcentury ensuite bathroom in DC Metro with flat-panel cabinets, dark wood cabinets, an alcove shower, grey tiles, ceramic tiles, white walls, a submerged sink, engineered stone worktops, porcelain flooring, grey floors and a hinged door.
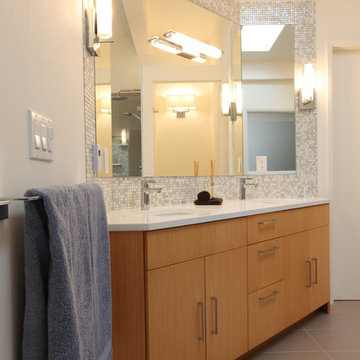
Modern large master bathroom. Very airy and light.
Pure white Caesarstone quartz counter, hansgrohe metris faucet, glass mosaic tile (Daltile - City lights), taupe 12 x 24 porcelain floor (tierra Sol, English bay collection), bamboo cabinet, Georges Kovacs wall sconces, wall mirror
Photo credit: Jonathan Solomon - http://www.solomonimages.com/

A small, yet efficient, master bathroom. This blue glazed ceramic adds a fun touch!
Architecture and interior design: H2D Architecture + Design
www.h2darchitects.com

After raising this roman tub, we fit a mix of neutral patterns into this beautiful space for a tranquil midcentury primary suite designed by Kennedy Cole Interior Design.
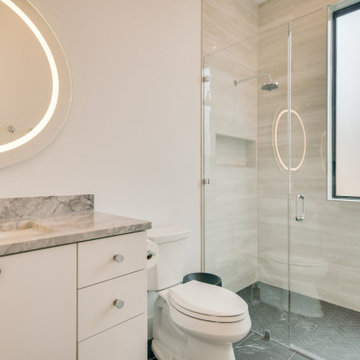
Medium sized retro shower room bathroom in Austin with flat-panel cabinets, white cabinets, a freestanding bath, a built-in shower, grey tiles, ceramic tiles, white walls, porcelain flooring, a submerged sink, marble worktops, black floors, a hinged door, grey worktops, a wall niche, a single sink and a built in vanity unit.
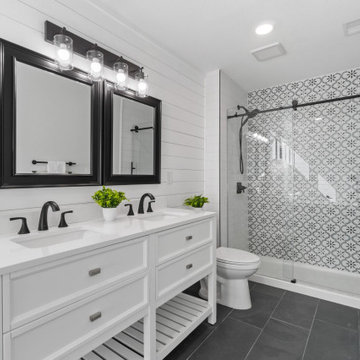
This is an example of a large retro grey and white ensuite bathroom in San Diego with freestanding cabinets, white cabinets, an alcove shower, a one-piece toilet, grey tiles, white walls, a submerged sink, black floors, a sliding door, white worktops, double sinks, a freestanding vanity unit, tongue and groove walls, porcelain tiles and engineered stone worktops.

Calm and serene master with steam shower and double shower head. Low sheen walnut cabinets add warmth and color
Design ideas for a large retro ensuite bathroom in Chicago with freestanding cabinets, medium wood cabinets, a freestanding bath, a double shower, a one-piece toilet, grey tiles, marble tiles, grey walls, marble flooring, a submerged sink, engineered stone worktops, grey floors, a hinged door, white worktops, a shower bench, double sinks and a built in vanity unit.
Design ideas for a large retro ensuite bathroom in Chicago with freestanding cabinets, medium wood cabinets, a freestanding bath, a double shower, a one-piece toilet, grey tiles, marble tiles, grey walls, marble flooring, a submerged sink, engineered stone worktops, grey floors, a hinged door, white worktops, a shower bench, double sinks and a built in vanity unit.
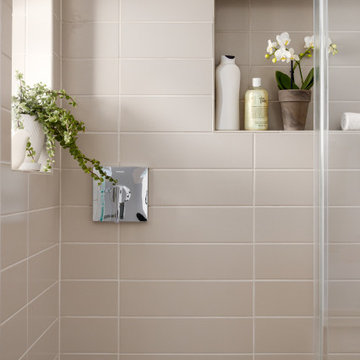
The original bathroom on the main floor had an odd Jack-and-Jill layout with two toilets, two vanities and only a single tub/shower (in vintage mint green, no less). With some creative modifications to existing walls and the removal of a small linen closet, we were able to divide the space into two functional bathrooms – one of them now a true en suite master.
In the master bathroom we chose a soothing palette of warm grays – the geometric floor tile was laid in a random pattern adding to the modern minimalist style. The slab front vanity has a mid-century vibe and feels at place in the home. Storage space is always at a premium in smaller bathrooms so we made sure there was ample countertop space and an abundance of drawers in the vanity. While calming grays were welcome in the bathroom, a saturated pop of color adds vibrancy to the master bedroom and creates a vibrant backdrop for furnishings.
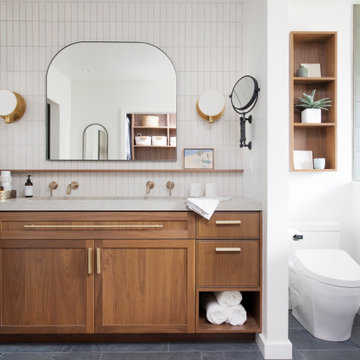
This is an example of a large retro ensuite bathroom in Los Angeles with shaker cabinets, medium wood cabinets, a one-piece toilet, grey tiles, white walls, a submerged sink, engineered stone worktops, grey floors, a hinged door, grey worktops, a shower bench, a single sink and a built in vanity unit.
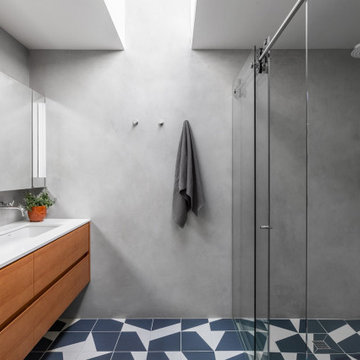
An original Sandy Cohen design mid-century house in Laurelhurst neighborhood in Seattle. The house was originally built for illustrator Irwin Caplan, known for the "Famous Last Words" comic strip in the Saturday Evening Post. The residence was recently bought from Caplan’s estate by new owners, who found that it ultimately needed both cosmetic and functional upgrades. A renovation led by SHED lightly reorganized the interior so that the home’s midcentury character can shine.
LEICHT cabinet in frosty white c-channel in alum color. Wrap in custom VG Fir panel.
DWELL Magazine article
DeZeen article
Design by SHED Architecture & Design
Photography by: Rafael Soldi
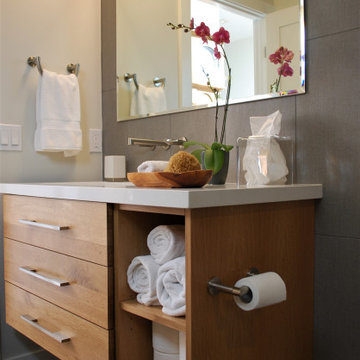
Medium sized midcentury shower room bathroom in Orange County with flat-panel cabinets, light wood cabinets, a walk-in shower, a one-piece toilet, grey tiles, porcelain tiles, white walls, ceramic flooring, a submerged sink, engineered stone worktops, black floors, an open shower and white worktops.
Midcentury Bathroom with Grey Tiles Ideas and Designs
10

 Shelves and shelving units, like ladder shelves, will give you extra space without taking up too much floor space. Also look for wire, wicker or fabric baskets, large and small, to store items under or next to the sink, or even on the wall.
Shelves and shelving units, like ladder shelves, will give you extra space without taking up too much floor space. Also look for wire, wicker or fabric baskets, large and small, to store items under or next to the sink, or even on the wall.  The sink, the mirror, shower and/or bath are the places where you might want the clearest and strongest light. You can use these if you want it to be bright and clear. Otherwise, you might want to look at some soft, ambient lighting in the form of chandeliers, short pendants or wall lamps. You could use accent lighting around your midcentury bath in the form to create a tranquil, spa feel, as well.
The sink, the mirror, shower and/or bath are the places where you might want the clearest and strongest light. You can use these if you want it to be bright and clear. Otherwise, you might want to look at some soft, ambient lighting in the form of chandeliers, short pendants or wall lamps. You could use accent lighting around your midcentury bath in the form to create a tranquil, spa feel, as well. 