Midcentury Bathroom with Multi-coloured Floors Ideas and Designs
Refine by:
Budget
Sort by:Popular Today
141 - 160 of 701 photos
Item 1 of 3

Our clients wanted to replace an existing suburban home with a modern house at the same Lexington address where they had lived for years. The structure the clients envisioned would complement their lives and integrate the interior of the home with the natural environment of their generous property. The sleek, angular home is still a respectful neighbor, especially in the evening, when warm light emanates from the expansive transparencies used to open the house to its surroundings. The home re-envisions the suburban neighborhood in which it stands, balancing relationship to the neighborhood with an updated aesthetic.
The floor plan is arranged in a “T” shape which includes a two-story wing consisting of individual studies and bedrooms and a single-story common area. The two-story section is arranged with great fluidity between interior and exterior spaces and features generous exterior balconies. A staircase beautifully encased in glass stands as the linchpin between the two areas. The spacious, single-story common area extends from the stairwell and includes a living room and kitchen. A recessed wooden ceiling defines the living room area within the open plan space.
Separating common from private spaces has served our clients well. As luck would have it, construction on the house was just finishing up as we entered the Covid lockdown of 2020. Since the studies in the two-story wing were physically and acoustically separate, zoom calls for work could carry on uninterrupted while life happened in the kitchen and living room spaces. The expansive panes of glass, outdoor balconies, and a broad deck along the living room provided our clients with a structured sense of continuity in their lives without compromising their commitment to aesthetically smart and beautiful design.
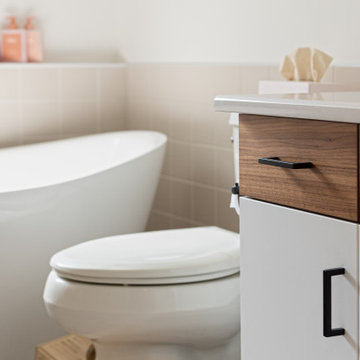
Our clients wanted to fully remodel a 50’s era bungalow they just purchased, while still maintaining some of its original features. They also wanted to open up their main living area to more easily host family & friends. To this end, the new kitchen layout included a large island ideal for entertaining. Modern wood cabinets with quartz countertops created a beautiful look that blended in well with some of the more traditional elements of the home. New wood-look luxury plank flooring was installed everywhere other than the bathrooms. Each bathroom was completely re-done including ceramic tile flooring, backsplashes, two-tone cabinets, and quartz countertops,. Custom millwork included a bench for the dining room, and a built in wardrobe along one wall in the master bedroom. This project turned out even better than we imagined!
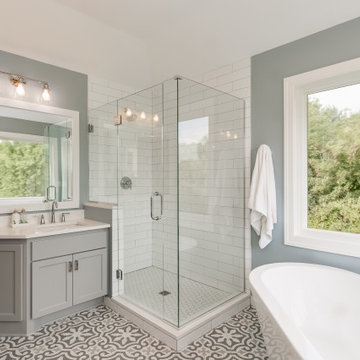
Large retro ensuite bathroom in Minneapolis with flat-panel cabinets, grey cabinets, a freestanding bath, a corner shower, a one-piece toilet, white tiles, ceramic tiles, beige walls, ceramic flooring, a built-in sink, engineered stone worktops, multi-coloured floors, a hinged door, white worktops, double sinks and a built in vanity unit.
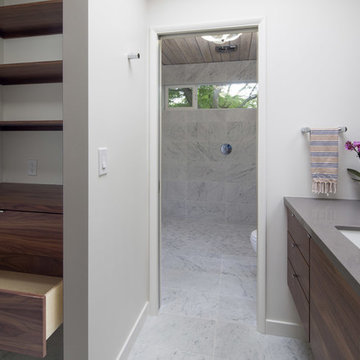
Redesign of a master bath in a 1968 home by Robert Rummer in SW Portland. I filled in the sunken Roman tub and engineered a curb-free shower in a wet room and replaced the frosted glass exterior wall with high windows to offer privacy and frame trees and sky. The Carrara marble pattern continues up the wall and trims the window, with a herringbone pattern as the main slower area for design interest and added slip resistance.
The cabinetry is custom and closet system designed in keeping with the functional simplicity of the home.
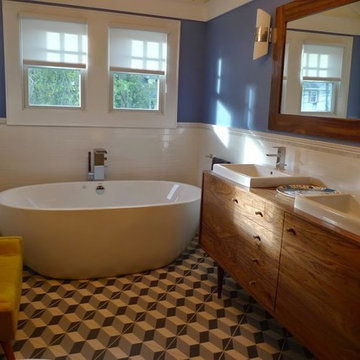
Homeowner
Inspiration for a large midcentury ensuite bathroom in New York with a vessel sink, a freestanding bath, a corner shower, a one-piece toilet, flat-panel cabinets, medium wood cabinets, white tiles, metro tiles, blue walls, cement flooring, wooden worktops and multi-coloured floors.
Inspiration for a large midcentury ensuite bathroom in New York with a vessel sink, a freestanding bath, a corner shower, a one-piece toilet, flat-panel cabinets, medium wood cabinets, white tiles, metro tiles, blue walls, cement flooring, wooden worktops and multi-coloured floors.
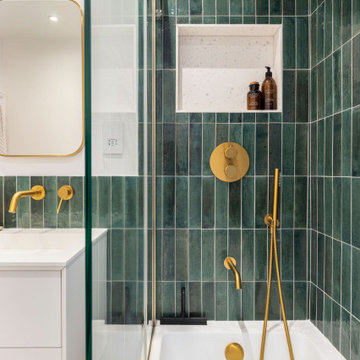
This homeowner feels like royalty every time they step into this emerald green tiled bathroom with gold fixtures! It's the perfect place to unwind and pamper yourself in style.
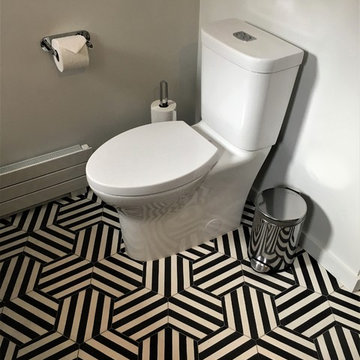
Design ideas for a medium sized retro ensuite bathroom in Other with flat-panel cabinets, dark wood cabinets, an alcove shower, white tiles, metro tiles, white walls, a vessel sink, wooden worktops, multi-coloured floors, a hinged door and brown worktops.
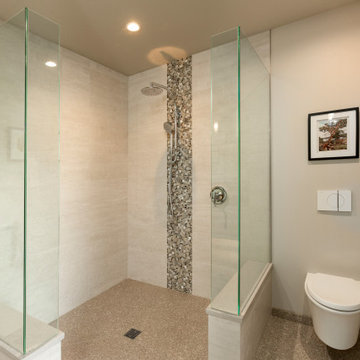
Architect: Domain Design Architects
Photography: Joe Belcovson Photography
Medium sized retro ensuite bathroom in Seattle with flat-panel cabinets, medium wood cabinets, a corner shower, a wall mounted toilet, multi-coloured tiles, glass tiles, white walls, limestone flooring, a submerged sink, engineered stone worktops, multi-coloured floors, an open shower, white worktops, double sinks and a floating vanity unit.
Medium sized retro ensuite bathroom in Seattle with flat-panel cabinets, medium wood cabinets, a corner shower, a wall mounted toilet, multi-coloured tiles, glass tiles, white walls, limestone flooring, a submerged sink, engineered stone worktops, multi-coloured floors, an open shower, white worktops, double sinks and a floating vanity unit.
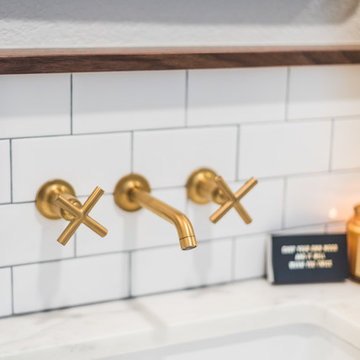
Darby Kate Photography
Inspiration for a small retro ensuite bathroom in Dallas with flat-panel cabinets, dark wood cabinets, a double shower, white tiles, ceramic tiles, grey walls, cement flooring, a submerged sink, marble worktops, multi-coloured floors and a sliding door.
Inspiration for a small retro ensuite bathroom in Dallas with flat-panel cabinets, dark wood cabinets, a double shower, white tiles, ceramic tiles, grey walls, cement flooring, a submerged sink, marble worktops, multi-coloured floors and a sliding door.
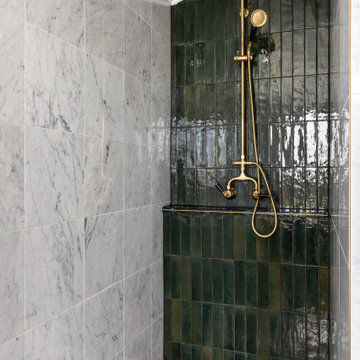
Step into a world of elegance and sophistication with this stunning modern art deco cottage that we call Verdigris. The attention to detail is evident in every room, from the statement lighting to the bold brass features. Overall, this renovated 1920’s cottage is a testament to our designers, showcasing the power of design to transform a space into a work of art.
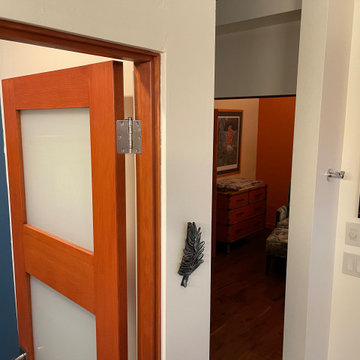
This view showcases the color links that tie the wood, art and paint into one cohesive owner's suite getaway, and celebrates the owners love of culture and travel.
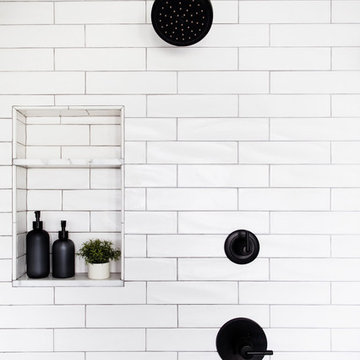
This is an example of a medium sized midcentury ensuite bathroom in San Diego with beaded cabinets, black cabinets, an alcove shower, white tiles, metro tiles, white walls, cement flooring, a submerged sink, marble worktops, multi-coloured floors, a hinged door and white worktops.
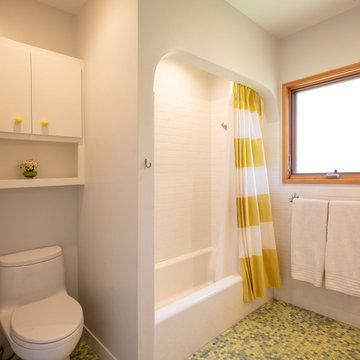
Design ideas for a medium sized retro family bathroom in Los Angeles with flat-panel cabinets, white cabinets, an alcove bath, a shower/bath combination, a one-piece toilet, white tiles, metro tiles, white walls, mosaic tile flooring, a submerged sink, quartz worktops, multi-coloured floors, a shower curtain, white worktops, a wall niche, double sinks, a built in vanity unit and wainscoting.
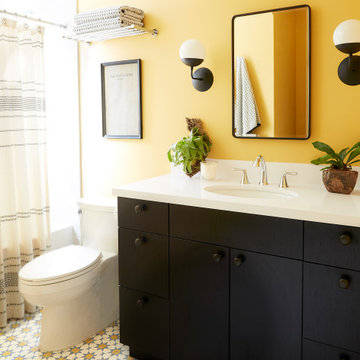
Design ideas for a medium sized midcentury family bathroom in San Francisco with flat-panel cabinets, brown cabinets, a shower/bath combination, white tiles, yellow walls, ceramic flooring, a built-in sink, multi-coloured floors, a shower curtain, white worktops, a single sink and a built in vanity unit.
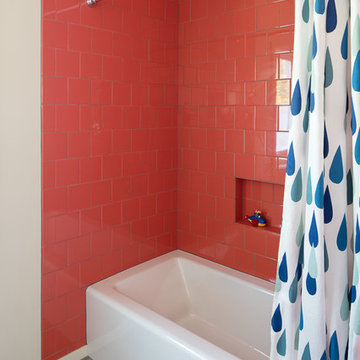
Design ideas for a midcentury family bathroom in Portland with an alcove bath, a shower/bath combination, pink tiles, beige walls, multi-coloured floors and a shower curtain.
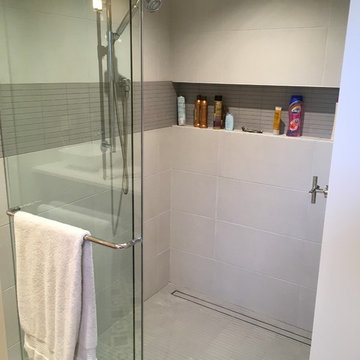
Trendy Bath with Patterned floor Tile.
Brittany at Trinity Construction in Sarasota
Wall: Florida Tile Time Snow Natural 12x24
Floor: Marca Corona Geometria
Accent/Shower Floor: Florida Tile Rhyme 1x6 mosaic
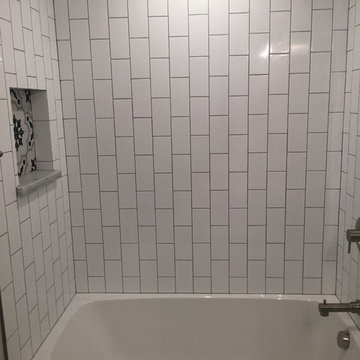
HVI
This is an example of a small midcentury family bathroom in Los Angeles with flat-panel cabinets, white cabinets, a built-in bath, a shower/bath combination, a one-piece toilet, white tiles, metro tiles, grey walls, cement flooring, an integrated sink, glass worktops, multi-coloured floors and a shower curtain.
This is an example of a small midcentury family bathroom in Los Angeles with flat-panel cabinets, white cabinets, a built-in bath, a shower/bath combination, a one-piece toilet, white tiles, metro tiles, grey walls, cement flooring, an integrated sink, glass worktops, multi-coloured floors and a shower curtain.
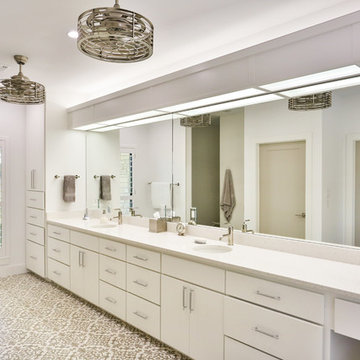
Hill Country Real Estate Photography
Photo of a large retro ensuite bathroom in Austin with flat-panel cabinets, white cabinets, porcelain flooring, solid surface worktops, multi-coloured floors and white worktops.
Photo of a large retro ensuite bathroom in Austin with flat-panel cabinets, white cabinets, porcelain flooring, solid surface worktops, multi-coloured floors and white worktops.
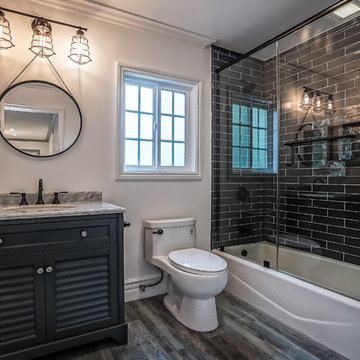
Large retro ensuite bathroom in Los Angeles with louvered cabinets, black cabinets, an alcove bath, a shower/bath combination, a one-piece toilet, multi-coloured tiles, ceramic tiles, white walls, ceramic flooring, a submerged sink, engineered stone worktops, multi-coloured floors and a hinged door.
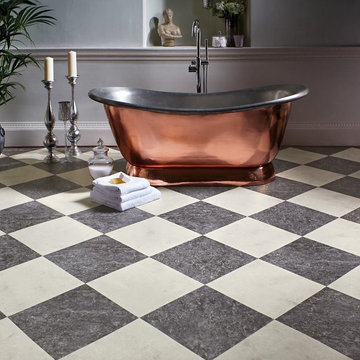
Inspiration for a medium sized retro ensuite bathroom in Houston with a freestanding bath, grey walls and multi-coloured floors.
Midcentury Bathroom with Multi-coloured Floors Ideas and Designs
8

 Shelves and shelving units, like ladder shelves, will give you extra space without taking up too much floor space. Also look for wire, wicker or fabric baskets, large and small, to store items under or next to the sink, or even on the wall.
Shelves and shelving units, like ladder shelves, will give you extra space without taking up too much floor space. Also look for wire, wicker or fabric baskets, large and small, to store items under or next to the sink, or even on the wall.  The sink, the mirror, shower and/or bath are the places where you might want the clearest and strongest light. You can use these if you want it to be bright and clear. Otherwise, you might want to look at some soft, ambient lighting in the form of chandeliers, short pendants or wall lamps. You could use accent lighting around your midcentury bath in the form to create a tranquil, spa feel, as well.
The sink, the mirror, shower and/or bath are the places where you might want the clearest and strongest light. You can use these if you want it to be bright and clear. Otherwise, you might want to look at some soft, ambient lighting in the form of chandeliers, short pendants or wall lamps. You could use accent lighting around your midcentury bath in the form to create a tranquil, spa feel, as well. 