Midcentury Bathroom with Solid Surface Worktops Ideas and Designs
Refine by:
Budget
Sort by:Popular Today
81 - 100 of 762 photos
Item 1 of 3
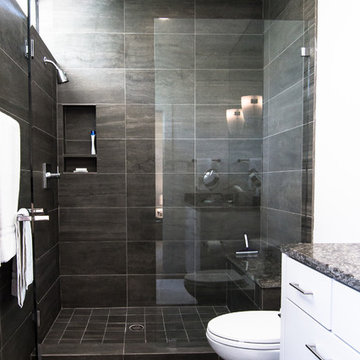
Guest bathroom with walk in shower.
Inspiration for a small retro family bathroom in Dallas with flat-panel cabinets, white cabinets, an alcove shower, a one-piece toilet, grey tiles, stone tiles, white walls, porcelain flooring, a submerged sink, solid surface worktops, grey floors and a hinged door.
Inspiration for a small retro family bathroom in Dallas with flat-panel cabinets, white cabinets, an alcove shower, a one-piece toilet, grey tiles, stone tiles, white walls, porcelain flooring, a submerged sink, solid surface worktops, grey floors and a hinged door.
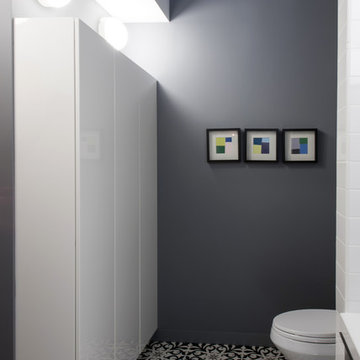
This is an example of a retro ensuite bathroom in Boston with flat-panel cabinets, black cabinets, an alcove bath, a shower/bath combination, a two-piece toilet, black and white tiles, porcelain tiles, white walls, porcelain flooring, an integrated sink and solid surface worktops.

Olive ash veneer vanity cabinet floats above the grey tile floor, complementing a green tiled shower.
photography by adam rouse
Inspiration for a small midcentury ensuite half tiled bathroom in San Francisco with a submerged sink, flat-panel cabinets, light wood cabinets, solid surface worktops, an alcove shower, a one-piece toilet, green tiles, ceramic tiles and porcelain flooring.
Inspiration for a small midcentury ensuite half tiled bathroom in San Francisco with a submerged sink, flat-panel cabinets, light wood cabinets, solid surface worktops, an alcove shower, a one-piece toilet, green tiles, ceramic tiles and porcelain flooring.

The architecture of this mid-century ranch in Portland’s West Hills oozes modernism’s core values. We wanted to focus on areas of the home that didn’t maximize the architectural beauty. The Client—a family of three, with Lucy the Great Dane, wanted to improve what was existing and update the kitchen and Jack and Jill Bathrooms, add some cool storage solutions and generally revamp the house.
We totally reimagined the entry to provide a “wow” moment for all to enjoy whilst entering the property. A giant pivot door was used to replace the dated solid wood door and side light.
We designed and built new open cabinetry in the kitchen allowing for more light in what was a dark spot. The kitchen got a makeover by reconfiguring the key elements and new concrete flooring, new stove, hood, bar, counter top, and a new lighting plan.
Our work on the Humphrey House was featured in Dwell Magazine.

This is an example of a small retro ensuite bathroom in Birmingham with freestanding cabinets, light wood cabinets, an alcove shower, a one-piece toilet, white walls, porcelain flooring, an integrated sink, solid surface worktops, black floors, a hinged door, white worktops, a wall niche, a single sink, a freestanding vanity unit, a vaulted ceiling and wallpapered walls.

Inspiration for a small retro ensuite bathroom in Nashville with flat-panel cabinets, light wood cabinets, white walls, cement flooring, blue floors, white worktops, double sinks, a floating vanity unit, an alcove shower, solid surface worktops and panelled walls.
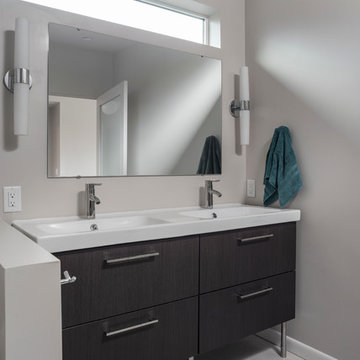
Gabe Border Photography
Photo of a medium sized midcentury shower room bathroom in Boise with flat-panel cabinets, dark wood cabinets, grey walls, porcelain flooring, an integrated sink, solid surface worktops and grey floors.
Photo of a medium sized midcentury shower room bathroom in Boise with flat-panel cabinets, dark wood cabinets, grey walls, porcelain flooring, an integrated sink, solid surface worktops and grey floors.
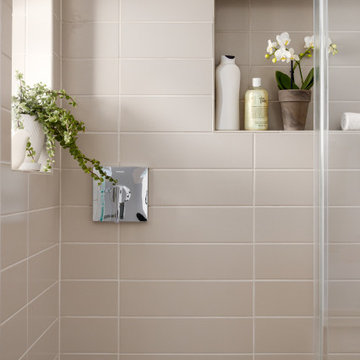
The original bathroom on the main floor had an odd Jack-and-Jill layout with two toilets, two vanities and only a single tub/shower (in vintage mint green, no less). With some creative modifications to existing walls and the removal of a small linen closet, we were able to divide the space into two functional bathrooms – one of them now a true en suite master.
In the master bathroom we chose a soothing palette of warm grays – the geometric floor tile was laid in a random pattern adding to the modern minimalist style. The slab front vanity has a mid-century vibe and feels at place in the home. Storage space is always at a premium in smaller bathrooms so we made sure there was ample countertop space and an abundance of drawers in the vanity. While calming grays were welcome in the bathroom, a saturated pop of color adds vibrancy to the master bedroom and creates a vibrant backdrop for furnishings.
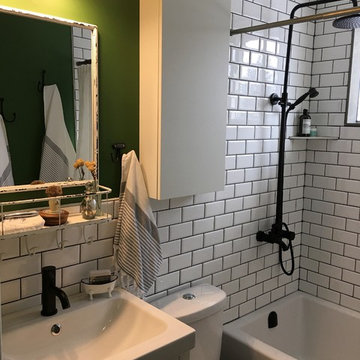
This bathroom was a full gut-job. Transforming it from an old, tired beige-and-pink space to a cool, mid-deco retreat. We weren’t able to gain any more square footage, so we maximized storage using vertical space, drawers and smart shower shelving cut from marble slabs.
The finishes were inspired by the industrial 20s, including subway tile, matte black fixtures and a fun, vibrant pop of (my favourite) colour.
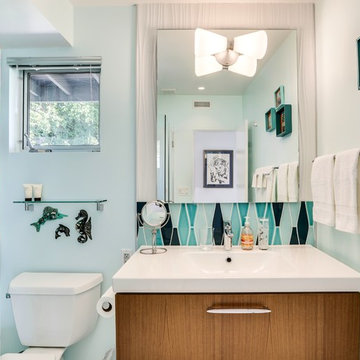
Kelly Peak
Design ideas for a large midcentury shower room bathroom in Los Angeles with flat-panel cabinets, light wood cabinets, a corner bath, a walk-in shower, a one-piece toilet, white tiles, stone slabs, blue walls, ceramic flooring, a trough sink and solid surface worktops.
Design ideas for a large midcentury shower room bathroom in Los Angeles with flat-panel cabinets, light wood cabinets, a corner bath, a walk-in shower, a one-piece toilet, white tiles, stone slabs, blue walls, ceramic flooring, a trough sink and solid surface worktops.
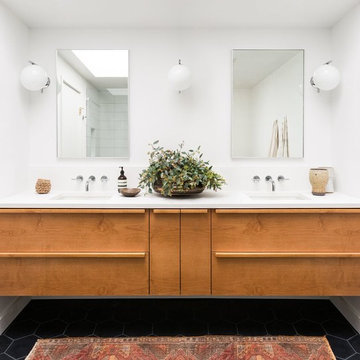
Haris Kenjar
Large midcentury ensuite bathroom in Seattle with flat-panel cabinets, medium wood cabinets, white tiles, porcelain tiles, white walls, porcelain flooring, a submerged sink, solid surface worktops and black floors.
Large midcentury ensuite bathroom in Seattle with flat-panel cabinets, medium wood cabinets, white tiles, porcelain tiles, white walls, porcelain flooring, a submerged sink, solid surface worktops and black floors.
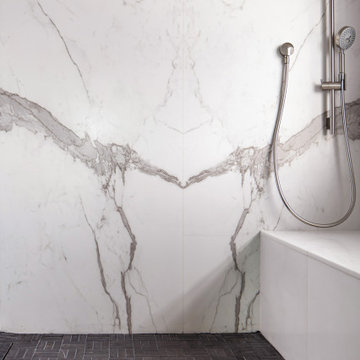
Creation of a new master bathroom, kids’ bathroom, toilet room and a WIC from a mid. size bathroom was a challenge but the results were amazing.
The master bathroom has a huge 5.5'x6' shower with his/hers shower heads.
The main wall of the shower is made from 2 book matched porcelain slabs, the rest of the walls are made from Thasos marble tile and the floors are slate stone.
The vanity is a double sink custom made with distress wood stain finish and its almost 10' long.
The vanity countertop and backsplash are made from the same porcelain slab that was used on the shower wall.
The two pocket doors on the opposite wall from the vanity hide the WIC and the water closet where a $6k toilet/bidet unit is warmed up and ready for her owner at any given moment.
Notice also the huge 100" mirror with built-in LED light, it is a great tool to make the relatively narrow bathroom to look twice its size.
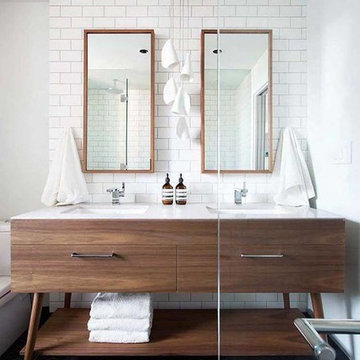
Design ideas for a large retro ensuite bathroom in Indianapolis with white tiles, white walls, ceramic flooring, a submerged sink, solid surface worktops, flat-panel cabinets, dark wood cabinets, a two-piece toilet, metro tiles and grey floors.
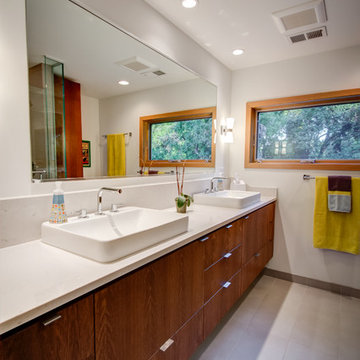
Sid Levin
Revolution Design Build
Design ideas for a large midcentury bathroom in Minneapolis with a vessel sink, flat-panel cabinets, light wood cabinets, solid surface worktops, white walls and porcelain flooring.
Design ideas for a large midcentury bathroom in Minneapolis with a vessel sink, flat-panel cabinets, light wood cabinets, solid surface worktops, white walls and porcelain flooring.

Modern Mid-Century style primary bathroom remodeling in Alexandria, VA with walnut flat door vanity, light gray painted wall, gold fixtures, black accessories, subway and star patterned ceramic tiles.
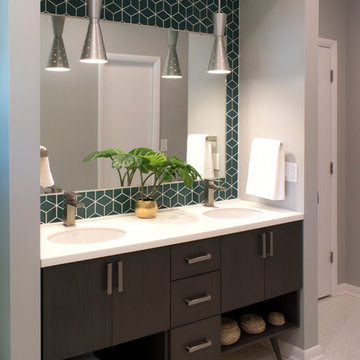
Cory Rodeheaver
Photo of a medium sized retro ensuite bathroom in Chicago with flat-panel cabinets, dark wood cabinets, grey walls, a submerged sink, solid surface worktops, white floors, white worktops, a two-piece toilet, green tiles, ceramic tiles and mosaic tile flooring.
Photo of a medium sized retro ensuite bathroom in Chicago with flat-panel cabinets, dark wood cabinets, grey walls, a submerged sink, solid surface worktops, white floors, white worktops, a two-piece toilet, green tiles, ceramic tiles and mosaic tile flooring.
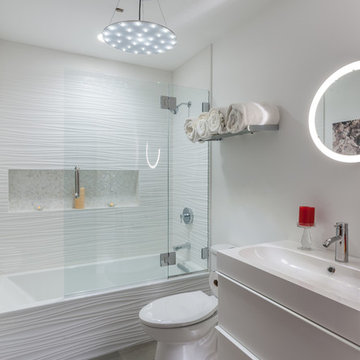
The guest bathroom continues the simple, minimalist aesthetic. The wave detailing in the shower mimics natural features, balancing the state-of-the-art amenities.
Golden Visions Design
Santa Cruz, CA 95062
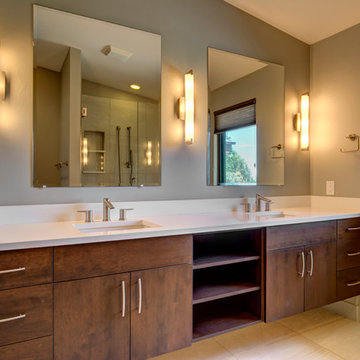
Large midcentury ensuite bathroom in Denver with flat-panel cabinets, dark wood cabinets, an alcove shower, white tiles, stone slabs, grey walls, porcelain flooring, a submerged sink, solid surface worktops and beige floors.
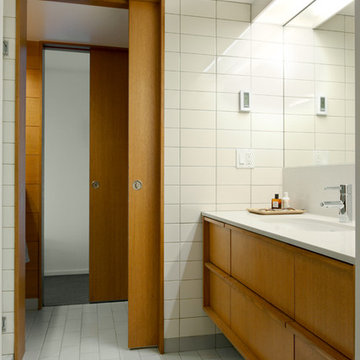
Photo of a medium sized midcentury bathroom in Seattle with a submerged sink, flat-panel cabinets, medium wood cabinets, solid surface worktops, white tiles, cement tiles, white walls and ceramic flooring.
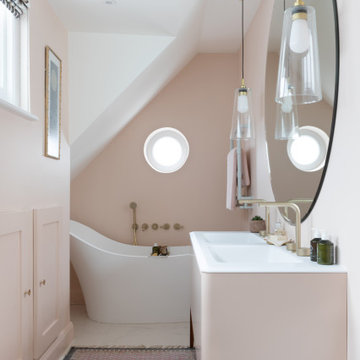
This master en-suite is accessed via a few steps from the bedroom, so the perspective on the space was a tricky one when it came to design. With lots of natural light, the brief was to keep the space fresh and clean, but also relaxing and sumptuous. Previously, the space was fragmented and was in need of a cohesive design. By placing the shower in the eaves at one end and the bath at the other, it gave a sense of balance and flow to the space. This is truly a beautiful space that feels calm and collected when you walk in – the perfect antidote to the hustle and bustle of modern life.
Midcentury Bathroom with Solid Surface Worktops Ideas and Designs
5

 Shelves and shelving units, like ladder shelves, will give you extra space without taking up too much floor space. Also look for wire, wicker or fabric baskets, large and small, to store items under or next to the sink, or even on the wall.
Shelves and shelving units, like ladder shelves, will give you extra space without taking up too much floor space. Also look for wire, wicker or fabric baskets, large and small, to store items under or next to the sink, or even on the wall.  The sink, the mirror, shower and/or bath are the places where you might want the clearest and strongest light. You can use these if you want it to be bright and clear. Otherwise, you might want to look at some soft, ambient lighting in the form of chandeliers, short pendants or wall lamps. You could use accent lighting around your midcentury bath in the form to create a tranquil, spa feel, as well.
The sink, the mirror, shower and/or bath are the places where you might want the clearest and strongest light. You can use these if you want it to be bright and clear. Otherwise, you might want to look at some soft, ambient lighting in the form of chandeliers, short pendants or wall lamps. You could use accent lighting around your midcentury bath in the form to create a tranquil, spa feel, as well. 