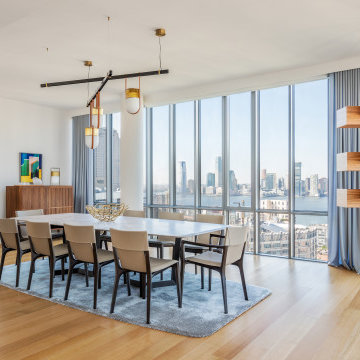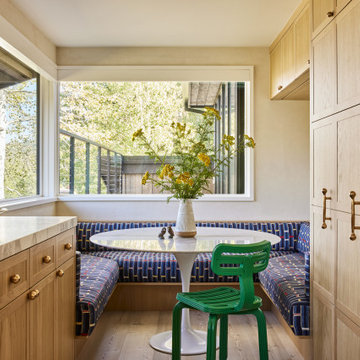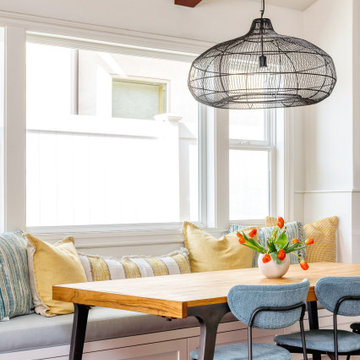Midcentury Beige Dining Room Ideas and Designs
Refine by:
Budget
Sort by:Popular Today
161 - 180 of 1,359 photos
Item 1 of 3

Galley Kitchen and Dining room with a Corner Fire Place and a Nano Door to give that great Indoor/Outdoor living space that we absolutely love here in Santa Barbara
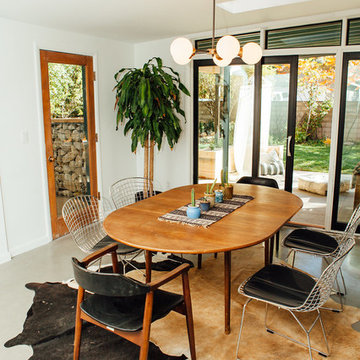
Forge+Bow, Christa Tippman Photography
Inspiration for a midcentury dining room in Denver.
Inspiration for a midcentury dining room in Denver.
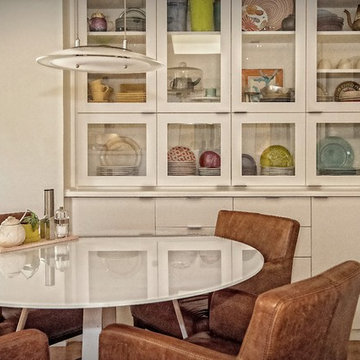
Far North Dallas home renovation.
The new contemporary design of this home renovation makes each room flow. The vaulted ceiling with sky lights in the living room are the perfect touch to brightening up the space and bringing in natural light.
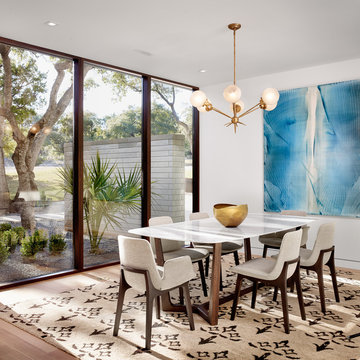
Casey Dunn
Photo of a retro dining room in Austin with white walls, light hardwood flooring and no fireplace.
Photo of a retro dining room in Austin with white walls, light hardwood flooring and no fireplace.
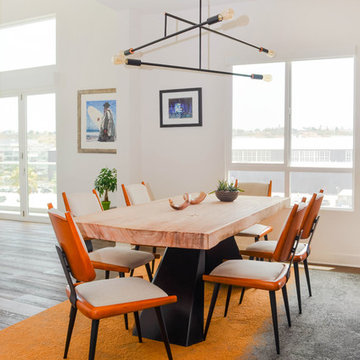
An oversized modern pendant chandelier hanging over a light wood live edge dining table, surrounded by vintage mid-century modern dining chairs, in a south-facing open concept dining room is breathtaking.
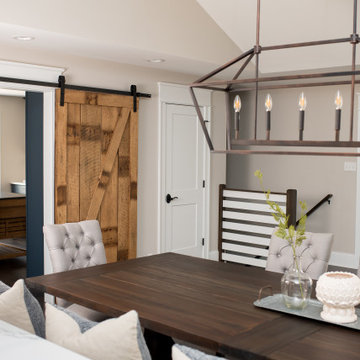
Our Indianapolis design studio designed a gut renovation of this home which opened up the floorplan and radically changed the functioning of the footprint. It features an array of patterned wallpaper, tiles, and floors complemented with a fresh palette, and statement lights.
Photographer - Sarah Shields
---
Project completed by Wendy Langston's Everything Home interior design firm, which serves Carmel, Zionsville, Fishers, Westfield, Noblesville, and Indianapolis.
For more about Everything Home, click here: https://everythinghomedesigns.com/
To learn more about this project, click here:
https://everythinghomedesigns.com/portfolio/country-estate-transformation/
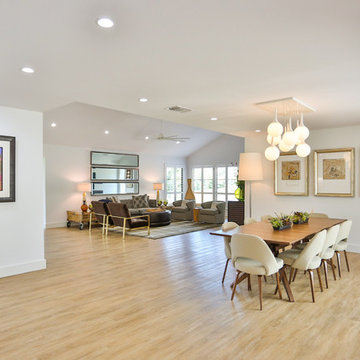
Hill Country Real Estate Photography
Photo of a medium sized midcentury open plan dining room in Austin with white walls, light hardwood flooring, no fireplace, beige floors and feature lighting.
Photo of a medium sized midcentury open plan dining room in Austin with white walls, light hardwood flooring, no fireplace, beige floors and feature lighting.
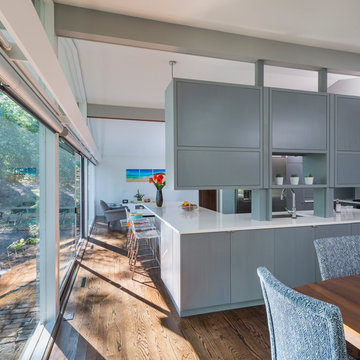
Mid-Century Remodel on Tabor Hill
This sensitively sited house was designed by Robert Coolidge, a renowned architect and grandson of President Calvin Coolidge. The house features a symmetrical gable roof and beautiful floor to ceiling glass facing due south, smartly oriented for passive solar heating. Situated on a steep lot, the house is primarily a single story that steps down to a family room. This lower level opens to a New England exterior. Our goals for this project were to maintain the integrity of the original design while creating more modern spaces. Our design team worked to envision what Coolidge himself might have designed if he'd had access to modern materials and fixtures.
With the aim of creating a signature space that ties together the living, dining, and kitchen areas, we designed a variation on the 1950's "floating kitchen." In this inviting assembly, the kitchen is located away from exterior walls, which allows views from the floor-to-ceiling glass to remain uninterrupted by cabinetry.
We updated rooms throughout the house; installing modern features that pay homage to the fine, sleek lines of the original design. Finally, we opened the family room to a terrace featuring a fire pit. Since a hallmark of our design is the diminishment of the hard line between interior and exterior, we were especially pleased for the opportunity to update this classic work.
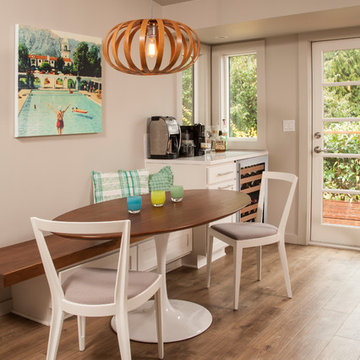
Design ideas for a medium sized retro kitchen/dining room in Seattle with white walls, light hardwood flooring, no fireplace and brown floors.
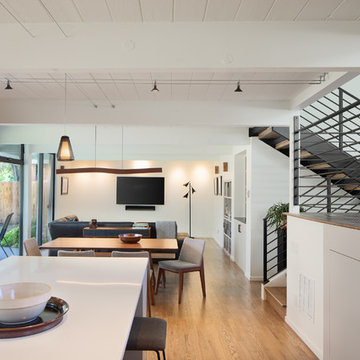
Photo by JC Buck
Inspiration for a medium sized midcentury kitchen/dining room in Denver with white walls, medium hardwood flooring and brown floors.
Inspiration for a medium sized midcentury kitchen/dining room in Denver with white walls, medium hardwood flooring and brown floors.
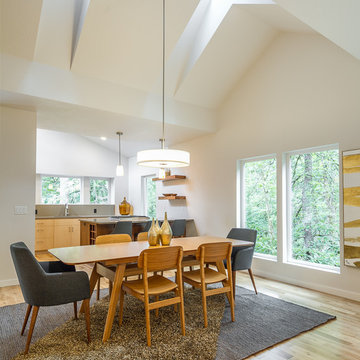
Erik Bishoff Photography
Brian Murry Homes
Design ideas for a midcentury dining room in Other with white walls and light hardwood flooring.
Design ideas for a midcentury dining room in Other with white walls and light hardwood flooring.
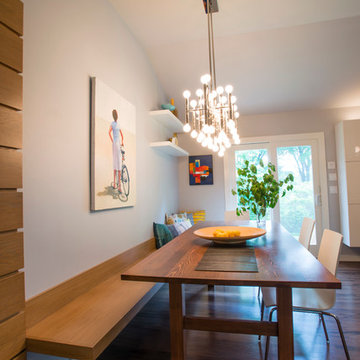
Erik Rank Photography
Photo of a medium sized retro kitchen/dining room in New York with blue walls and medium hardwood flooring.
Photo of a medium sized retro kitchen/dining room in New York with blue walls and medium hardwood flooring.
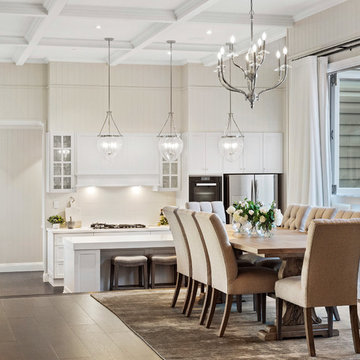
Large midcentury open plan dining room in Brisbane with beige walls, dark hardwood flooring and brown floors.
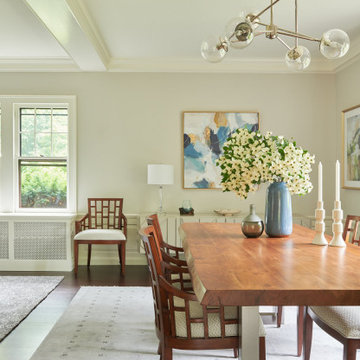
Open plan, spacious living. Honoring 1920’s architecture with a collected look.
Photo of a retro open plan dining room in Other with beige walls, dark hardwood flooring and brown floors.
Photo of a retro open plan dining room in Other with beige walls, dark hardwood flooring and brown floors.
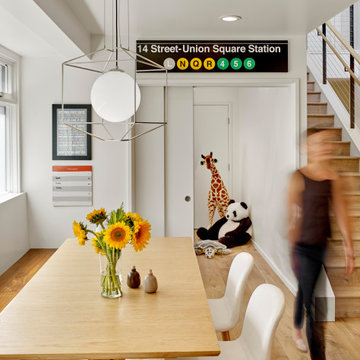
The homeowners’ beautiful sense of style inspired us to create a clean backdrop for their family life and cherished objects.
Design ideas for a midcentury open plan dining room in San Francisco with white walls, medium hardwood flooring and brown floors.
Design ideas for a midcentury open plan dining room in San Francisco with white walls, medium hardwood flooring and brown floors.
Lauren Colton
Inspiration for a midcentury open plan dining room in Seattle with white walls, medium hardwood flooring and orange floors.
Inspiration for a midcentury open plan dining room in Seattle with white walls, medium hardwood flooring and orange floors.
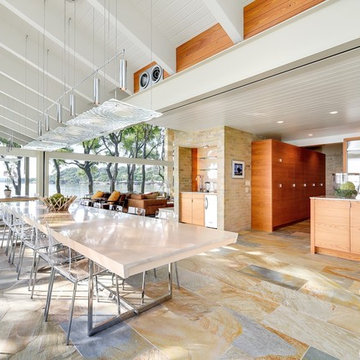
Photos @ Eric Carvajal
Design ideas for a large retro open plan dining room in Austin with slate flooring.
Design ideas for a large retro open plan dining room in Austin with slate flooring.
Midcentury Beige Dining Room Ideas and Designs
9
