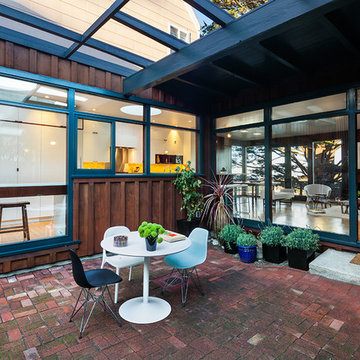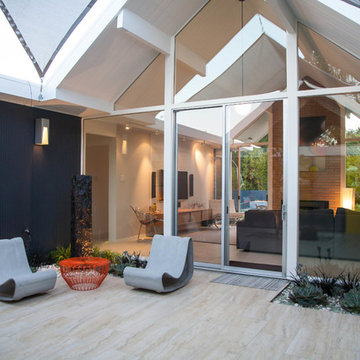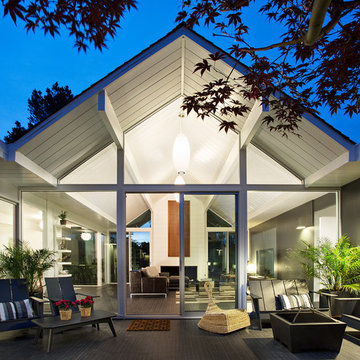Midcentury Courtyard Patio Ideas and Designs
Refine by:
Budget
Sort by:Popular Today
41 - 60 of 179 photos
Item 1 of 3
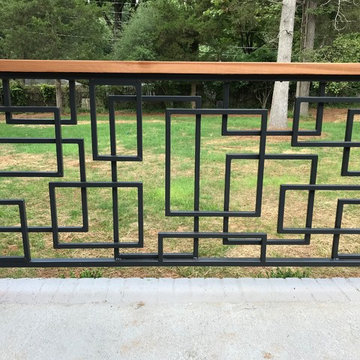
This custom steel railing is one of a kind and built to last into the next century. A custom Allison architecture design fabricated by Ally Construction.
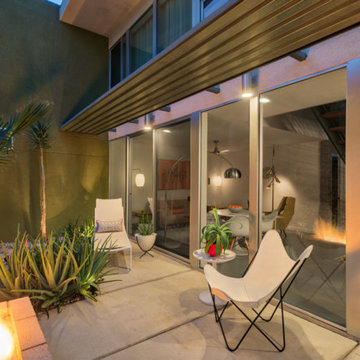
Photo : Jeffrey Kilmer
Design ideas for a retro courtyard patio in Los Angeles with a fire feature, concrete slabs and an awning.
Design ideas for a retro courtyard patio in Los Angeles with a fire feature, concrete slabs and an awning.
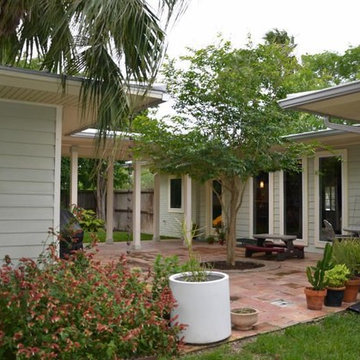
This is an example of a medium sized midcentury courtyard patio in Other with natural stone paving.
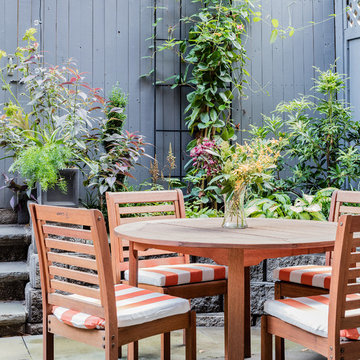
Photography by Michael J. Lee
Medium sized retro courtyard patio in Boston with a living wall, natural stone paving and a roof extension.
Medium sized retro courtyard patio in Boston with a living wall, natural stone paving and a roof extension.
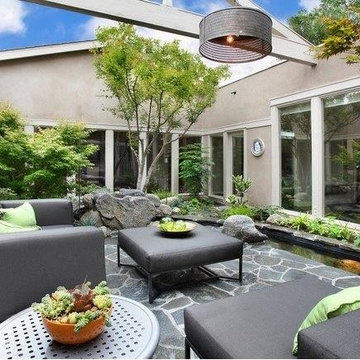
Pendant-style Chandelier lighting, Laura Lee Designs
Photo of a large midcentury courtyard patio in Albuquerque with a water feature, natural stone paving and an awning.
Photo of a large midcentury courtyard patio in Albuquerque with a water feature, natural stone paving and an awning.
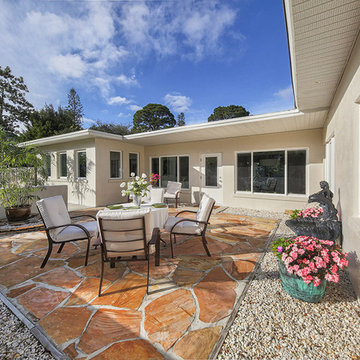
Prion Photography, Venice, FL
Inspiration for a medium sized midcentury courtyard patio in Tampa with natural stone paving.
Inspiration for a medium sized midcentury courtyard patio in Tampa with natural stone paving.
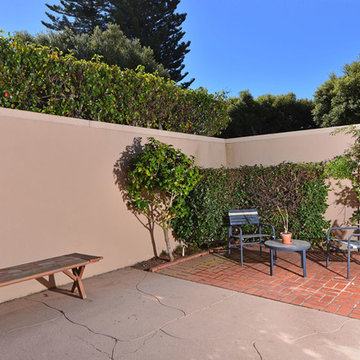
Cameron Acker
Design ideas for a medium sized midcentury courtyard patio in San Diego with brick paving and no cover.
Design ideas for a medium sized midcentury courtyard patio in San Diego with brick paving and no cover.
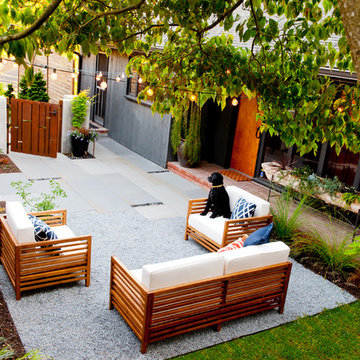
Already partially enclosed by an ipe fence and concrete wall, our client had a vision of an outdoor courtyard for entertaining on warm summer evenings since the space would be shaded by the house in the afternoon. He imagined the space with a water feature, lighting and paving surrounded by plants.
With our marching orders in place, we drew up a schematic plan quickly and met to review two options for the space. These options quickly coalesced and combined into a single vision for the space. A thick, 60” tall concrete wall would enclose the opening to the street – creating privacy and security, and making a bold statement. We knew the gate had to be interesting enough to stand up to the large concrete walls on either side, so we designed and had custom fabricated by Dennis Schleder (www.dennisschleder.com) a beautiful, visually dynamic metal gate. The gate has become the icing on the cake, all 300 pounds of it!
Other touches include drought tolerant planting, bluestone paving with pebble accents, crushed granite paving, LED accent lighting, and outdoor furniture. Both existing trees were retained and are thriving with their new soil. The garden was installed in December and our client is extremely happy with the results – so are we!
Photo credits, Coreen Schmidt
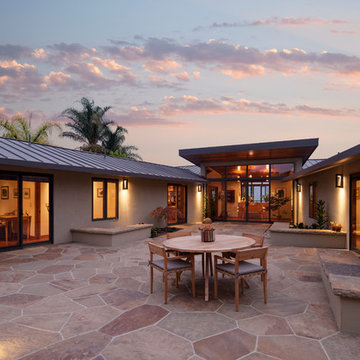
Architect: Thompson Naylor; Landscape: everGREEN Landscape Architects; Photography: Jim Bartsch Photography
Design ideas for a midcentury courtyard patio in Santa Barbara with natural stone paving and no cover.
Design ideas for a midcentury courtyard patio in Santa Barbara with natural stone paving and no cover.
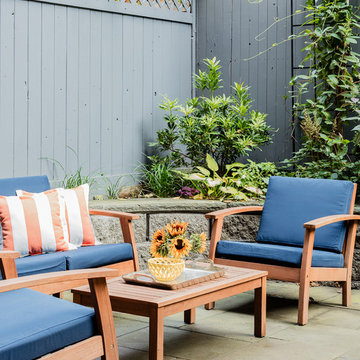
Photography by Michael J. Lee
Inspiration for a medium sized retro courtyard patio in Boston with a living wall, natural stone paving and a roof extension.
Inspiration for a medium sized retro courtyard patio in Boston with a living wall, natural stone paving and a roof extension.
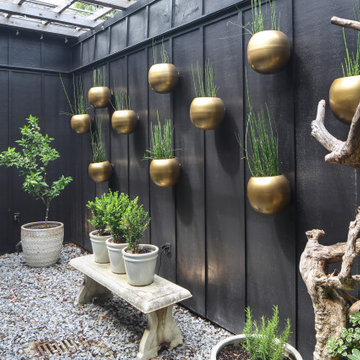
Inspiration for a medium sized retro courtyard patio in New Orleans with gravel and a pergola.
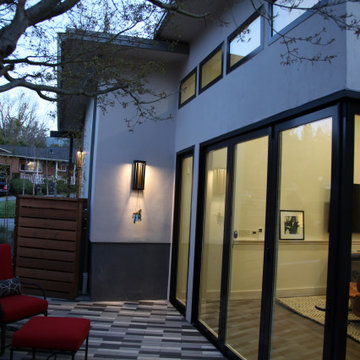
Black door and window frames offer a dramatic contrast to the stucco exterior.
Small midcentury courtyard patio in San Francisco with tiled flooring.
Small midcentury courtyard patio in San Francisco with tiled flooring.
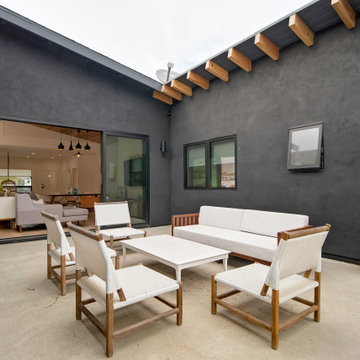
Inspiration for a medium sized retro courtyard patio in Orange County with concrete slabs.
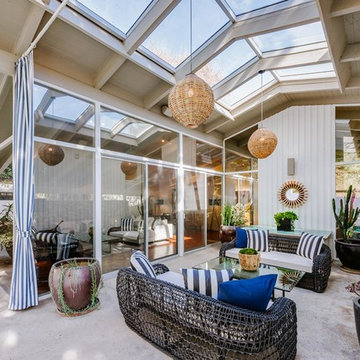
Design ideas for a medium sized midcentury courtyard patio in Los Angeles with a potted garden and a roof extension.
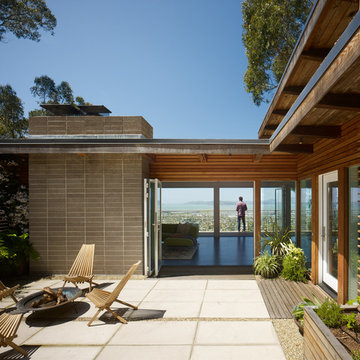
Architect YamaMar Design
Photo by Bruce Damonte
This is an example of a midcentury courtyard patio in San Francisco with a fire feature.
This is an example of a midcentury courtyard patio in San Francisco with a fire feature.
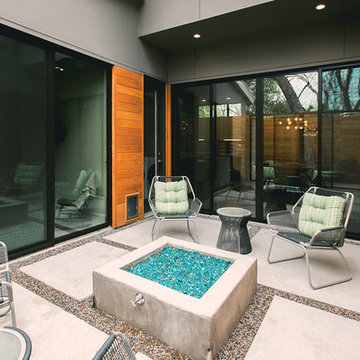
This courtyard patio with a built-in fireplace is surrounded by MI Windows and Doors' aluminum sliding glass doors which seamlessly blend this outdoor living space to the interior without losing energy efficiency.
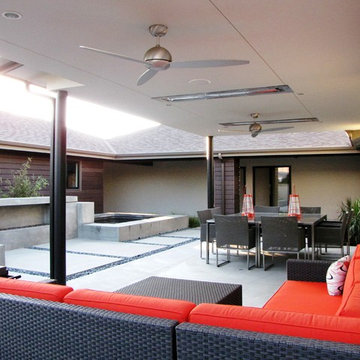
photo by Tara Bussema © 2012 Houzz
Landscape architect Andy De Young of Omni Design
Concrete experts: Robertson's
http://www.houzz.com/ideabooks/5537828/list/My-Houzz--An-Orange-County-Ranch-Gets-Into-the-Swing-of-Things
Midcentury Courtyard Patio Ideas and Designs
3
