Midcentury Dining Room with Medium Hardwood Flooring Ideas and Designs
Refine by:
Budget
Sort by:Popular Today
141 - 160 of 1,571 photos
Item 1 of 3
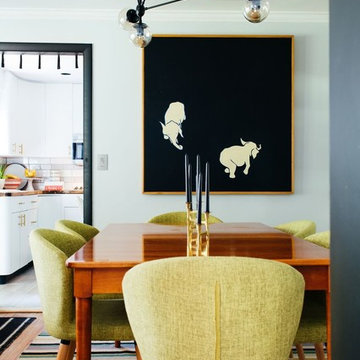
Medium sized midcentury enclosed dining room in New York with grey walls, medium hardwood flooring, no fireplace and brown floors.
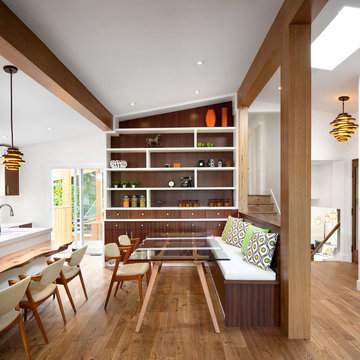
Ema Peter Photography http://www.emapeter.com/
Constructed by Best Builders. http://www.houzz.com/pro/bestbuildersca/
www.bestbuilders.ca
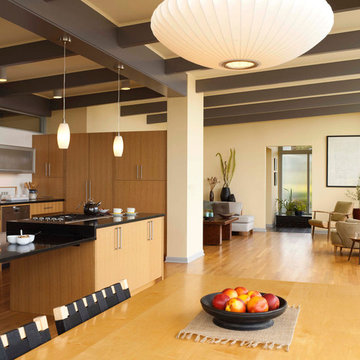
Architect: Carol Sundstrom, AIA
Accessibility Consultant: Karen Braitmayer, FAIA
Interior Designer: Lucy Johnson Interiors
Contractor: Phoenix Construction
Cabinetry: Contour Woodworks
Custom Sink: Kollmar Sheet Metal
Photography: © Kathryn Barnard
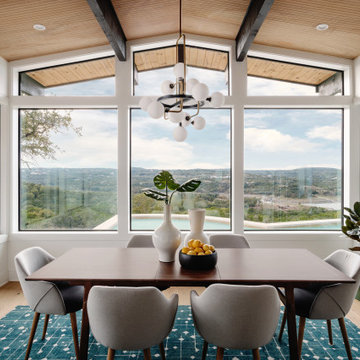
Our Austin studio decided to go bold with this project by ensuring that each space had a unique identity in the Mid-Century Modern style bathroom, butler's pantry, and mudroom. We covered the bathroom walls and flooring with stylish beige and yellow tile that was cleverly installed to look like two different patterns. The mint cabinet and pink vanity reflect the mid-century color palette. The stylish knobs and fittings add an extra splash of fun to the bathroom.
The butler's pantry is located right behind the kitchen and serves multiple functions like storage, a study area, and a bar. We went with a moody blue color for the cabinets and included a raw wood open shelf to give depth and warmth to the space. We went with some gorgeous artistic tiles that create a bold, intriguing look in the space.
In the mudroom, we used siding materials to create a shiplap effect to create warmth and texture – a homage to the classic Mid-Century Modern design. We used the same blue from the butler's pantry to create a cohesive effect. The large mint cabinets add a lighter touch to the space.
---
Project designed by the Atomic Ranch featured modern designers at Breathe Design Studio. From their Austin design studio, they serve an eclectic and accomplished nationwide clientele including in Palm Springs, LA, and the San Francisco Bay Area.
For more about Breathe Design Studio, see here: https://www.breathedesignstudio.com/
To learn more about this project, see here: https://www.breathedesignstudio.com/atomic-ranch

Scott Amundson
Design ideas for a large midcentury kitchen/dining room in Minneapolis with green walls, a standard fireplace, a brick fireplace surround, brown floors and medium hardwood flooring.
Design ideas for a large midcentury kitchen/dining room in Minneapolis with green walls, a standard fireplace, a brick fireplace surround, brown floors and medium hardwood flooring.
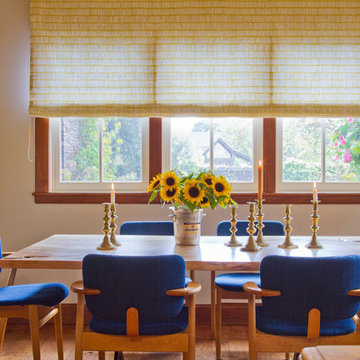
Inspiration for a medium sized midcentury kitchen/dining room in Hawaii with beige walls, medium hardwood flooring and no fireplace.
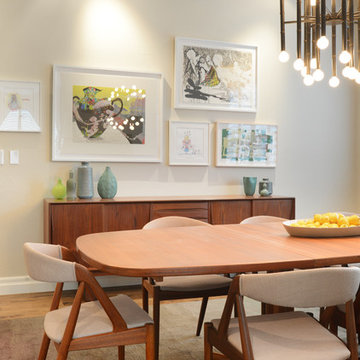
Working with Ashleigh Weatherill Interiors on this amazing Denver home. We painted the walls throughout the home.
Photos by: Libbie Holmes
Design ideas for a large retro dining room in Denver with beige walls and medium hardwood flooring.
Design ideas for a large retro dining room in Denver with beige walls and medium hardwood flooring.
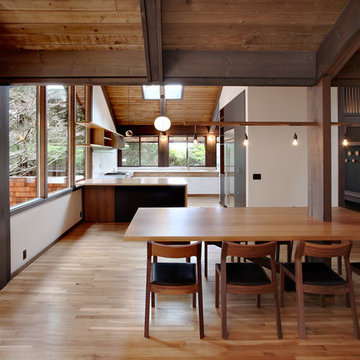
This is an example of a midcentury kitchen/dining room in Seattle with white walls, medium hardwood flooring, no fireplace and brown floors.
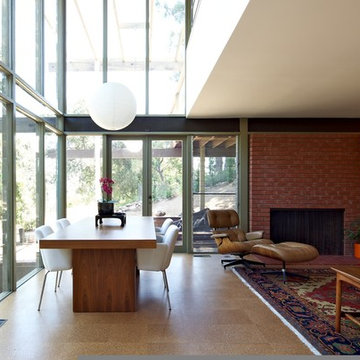
Dining and Living rooms totally restored back to 1957
Inspiration for a retro dining room in Los Angeles with a brick fireplace surround and medium hardwood flooring.
Inspiration for a retro dining room in Los Angeles with a brick fireplace surround and medium hardwood flooring.
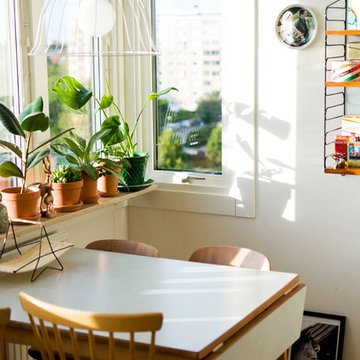
Inspiration for a small retro dining room in Malmo with white walls, medium hardwood flooring and feature lighting.
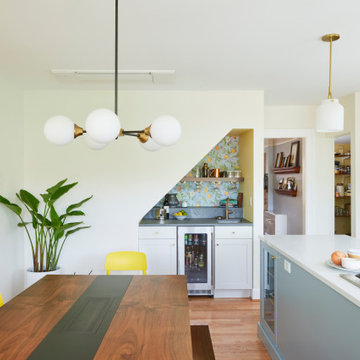
Under-stair built-in bar with beverage center
Retro dining room in Seattle with white walls and medium hardwood flooring.
Retro dining room in Seattle with white walls and medium hardwood flooring.
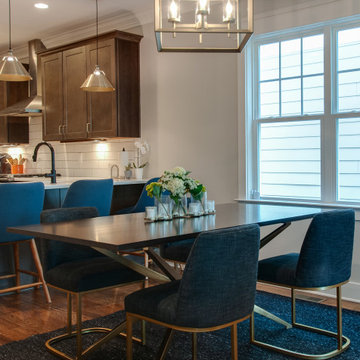
This is an example of a small retro open plan dining room in Nashville with grey walls, medium hardwood flooring and brown floors.

We designed and renovated a Mid-Century Modern home into an ADA compliant home with an open floor plan and updated feel. We incorporated many of the homes original details while modernizing them. We converted the existing two car garage into a master suite and walk in closet, designing a master bathroom with an ADA vanity and curb-less shower. We redesigned the existing living room fireplace creating an artistic focal point in the room. The project came with its share of challenges which we were able to creatively solve, resulting in what our homeowners feel is their first and forever home.
This beautiful home won three design awards:
• Pro Remodeler Design Award – 2019 Platinum Award for Universal/Better Living Design
• Chrysalis Award – 2019 Regional Award for Residential Universal Design
• Qualified Remodeler Master Design Awards – 2019 Bronze Award for Universal Design
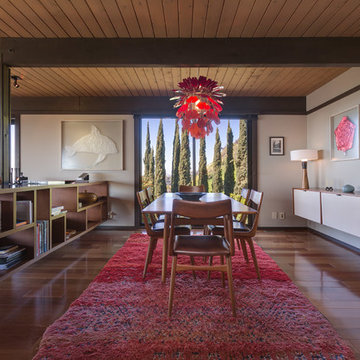
©Teague Hunziker.
Built in 1969. Architects Buff and Hensman
Design ideas for a large retro open plan dining room in Los Angeles with white walls, medium hardwood flooring, brown floors and feature lighting.
Design ideas for a large retro open plan dining room in Los Angeles with white walls, medium hardwood flooring, brown floors and feature lighting.
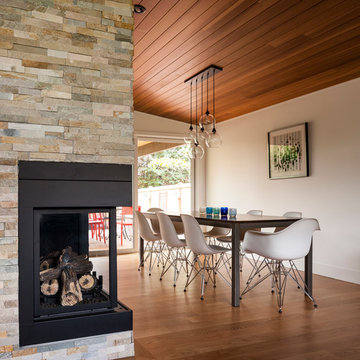
John Granen
Large retro enclosed dining room in Seattle with white walls, medium hardwood flooring, a two-sided fireplace and a stone fireplace surround.
Large retro enclosed dining room in Seattle with white walls, medium hardwood flooring, a two-sided fireplace and a stone fireplace surround.
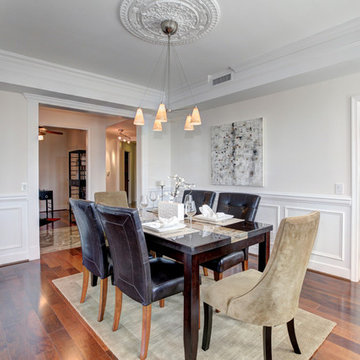
Gorgeous formal dining room with chair rail and ceiling pendant.
Design ideas for a medium sized midcentury enclosed dining room in DC Metro with medium hardwood flooring, white walls, no fireplace, brown floors and a dado rail.
Design ideas for a medium sized midcentury enclosed dining room in DC Metro with medium hardwood flooring, white walls, no fireplace, brown floors and a dado rail.
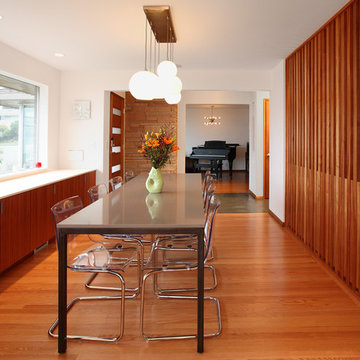
Mark Woods
Photo of a retro kitchen/dining room in Seattle with white walls and medium hardwood flooring.
Photo of a retro kitchen/dining room in Seattle with white walls and medium hardwood flooring.
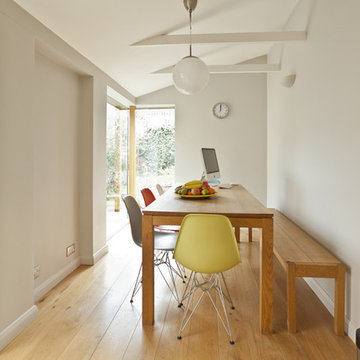
Funky remodel of existing kitchen to create a light and airy dining area
Design ideas for a midcentury dining room in Other with white walls and medium hardwood flooring.
Design ideas for a midcentury dining room in Other with white walls and medium hardwood flooring.
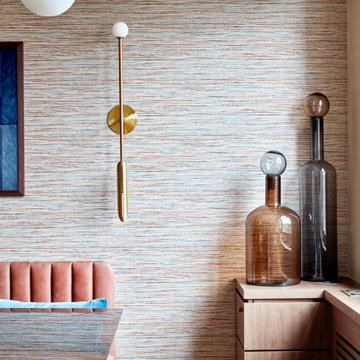
Medium sized midcentury open plan dining room in London with multi-coloured walls, medium hardwood flooring, brown floors, wallpapered walls and feature lighting.
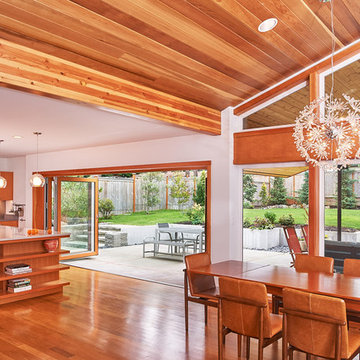
Expansive retro open plan dining room in Seattle with white walls, medium hardwood flooring and brown floors.
Midcentury Dining Room with Medium Hardwood Flooring Ideas and Designs
8