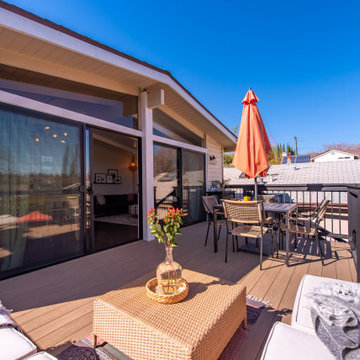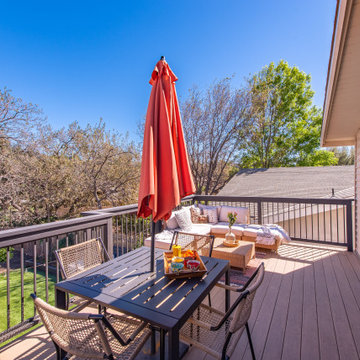Midcentury First Floor Terrace Ideas and Designs
Sort by:Popular Today
21 - 38 of 38 photos
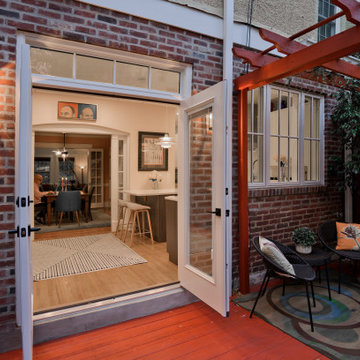
This project is also featured in Home & Design Magazine's Winter 2022 Issue
Photo of a medium sized retro back private and first floor wood railing terrace in DC Metro with a pergola.
Photo of a medium sized retro back private and first floor wood railing terrace in DC Metro with a pergola.
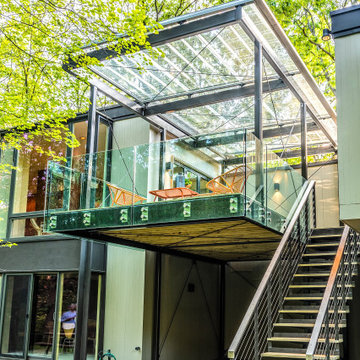
The boxy forms of the existing exterior are balanced with the new deck extension. Builder: Meadowlark Design+Build. Architecture: PLY+. Photography: Sean Carter
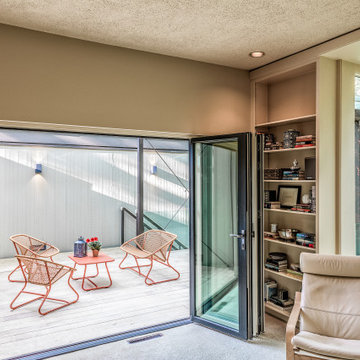
Folding NanaWall doors were used to open the main lving room area into the deck effectively creating a seamless transition from indoors to out. Builder: Meadowlark Design+Build. Architecture: PLY+. Photography: Sean Carter
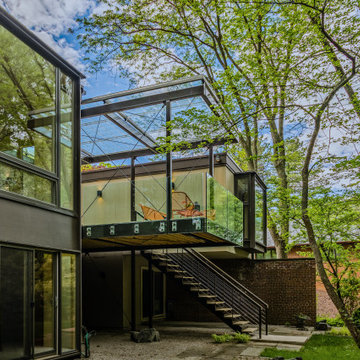
The boxy forms of the existing exterior are balanced with the new deck extension. Builder: Meadowlark Design+Build. Architecture: PLY+. Photography: Sean Carter
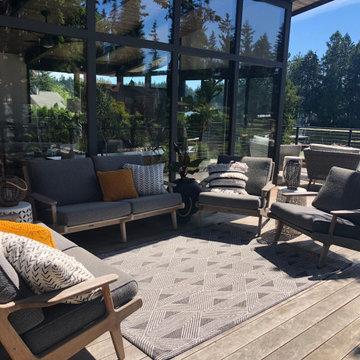
IPE decking and cable railing emphasize the angled architecture of the midcentury house. Floor to ceiling windows run the entire back of the house with unobstructed views of the lake.
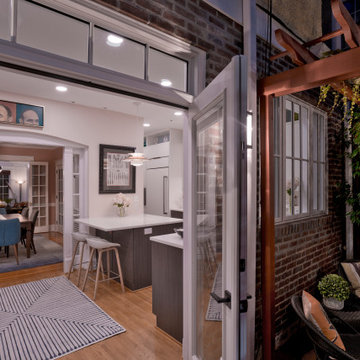
This project is also featured in Home & Design Magazine's Winter 2022 Issue
This is an example of a medium sized retro back private and first floor wood railing terrace in DC Metro with a pergola.
This is an example of a medium sized retro back private and first floor wood railing terrace in DC Metro with a pergola.
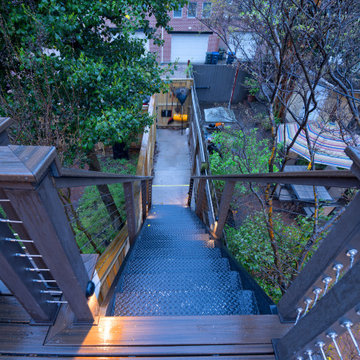
A two-bed, two-bath condo located in the Historic Capitol Hill neighborhood of Washington, DC was reimagined with the clean lined sensibilities and celebration of beautiful materials found in Mid-Century Modern designs. A soothing gray-green color palette sets the backdrop for cherry cabinetry and white oak floors. Specialty lighting, handmade tile, and a slate clad corner fireplace further elevate the space. A new Trex deck with cable railing system connects the home to the outdoors.
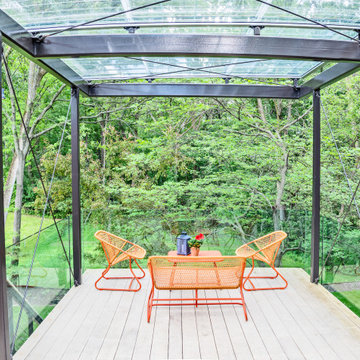
The extension out into the beautiful forested back yard gives the feeling of floating into the forest. A high-tech glass product developed at University of Michigan was used for the canopy. Builder: Meadowlark Design+Build. Architecture: PLY+. Photography: Sean Carter
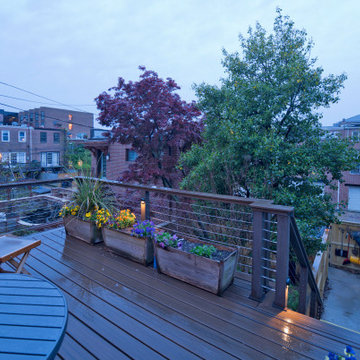
A two-bed, two-bath condo located in the Historic Capitol Hill neighborhood of Washington, DC was reimagined with the clean lined sensibilities and celebration of beautiful materials found in Mid-Century Modern designs. A soothing gray-green color palette sets the backdrop for cherry cabinetry and white oak floors. Specialty lighting, handmade tile, and a slate clad corner fireplace further elevate the space. A new Trex deck with cable railing system connects the home to the outdoors.
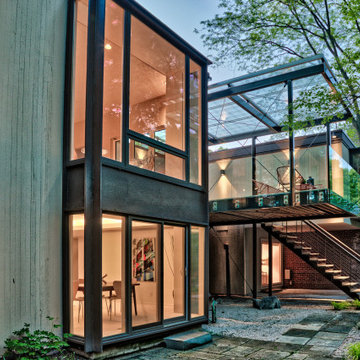
The boxy forms of the existing exterior are balanced with the new deck extension. Builder: Meadowlark Design+Build. Architecture: PLY+. Photography: Sean Carter
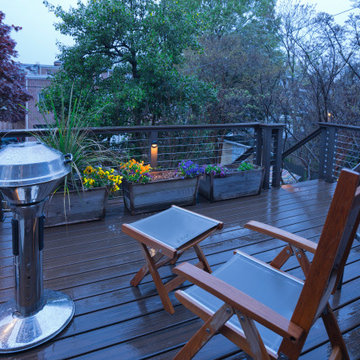
A two-bed, two-bath condo located in the Historic Capitol Hill neighborhood of Washington, DC was reimagined with the clean lined sensibilities and celebration of beautiful materials found in Mid-Century Modern designs. A soothing gray-green color palette sets the backdrop for cherry cabinetry and white oak floors. Specialty lighting, handmade tile, and a slate clad corner fireplace further elevate the space. A new Trex deck with cable railing system connects the home to the outdoors.
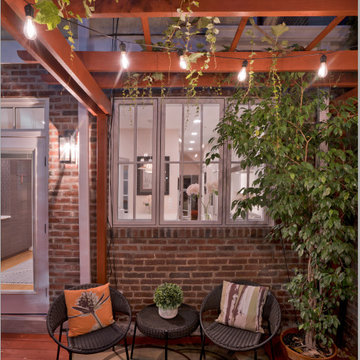
This project is also featured in Home & Design Magazine's Winter 2022 Issue
Photo of a medium sized retro back private and first floor wood railing terrace in DC Metro with a pergola.
Photo of a medium sized retro back private and first floor wood railing terrace in DC Metro with a pergola.
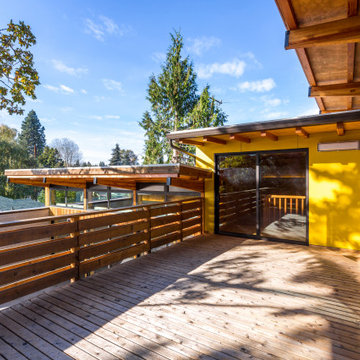
Medium sized retro back private and first floor wood railing terrace in Seattle with a roof extension.
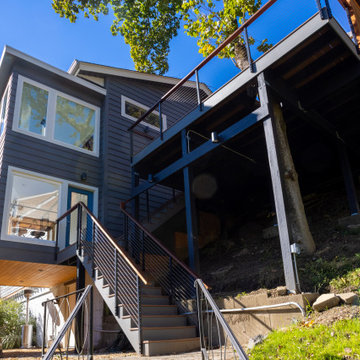
three story sunroom and dining room 'tower' addition
new deck
Photo of a medium sized retro back first floor metal railing terrace in New York with no cover.
Photo of a medium sized retro back first floor metal railing terrace in New York with no cover.
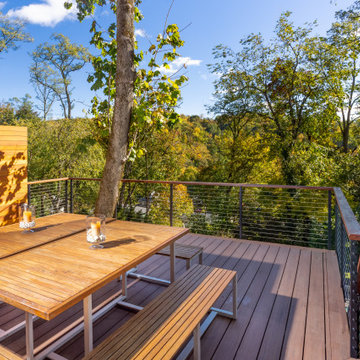
deck and outdoor dining in the treetops
Medium sized midcentury back first floor metal railing terrace in New York with no cover.
Medium sized midcentury back first floor metal railing terrace in New York with no cover.
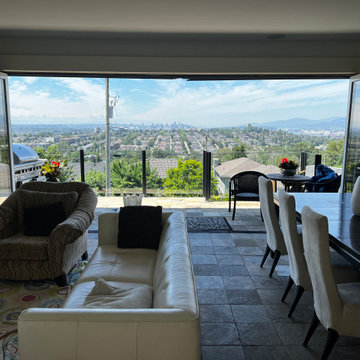
With a product like Nanawall, even after 18 years this door still functions like new. Need your door serviced? Call us today!
Photo of an expansive retro first floor glass railing terrace in Vancouver.
Photo of an expansive retro first floor glass railing terrace in Vancouver.
Midcentury First Floor Terrace Ideas and Designs
2
