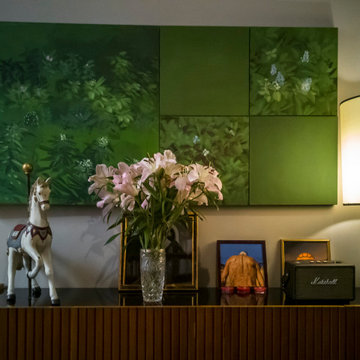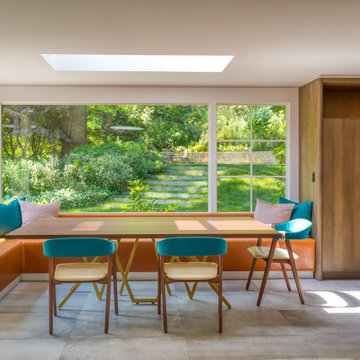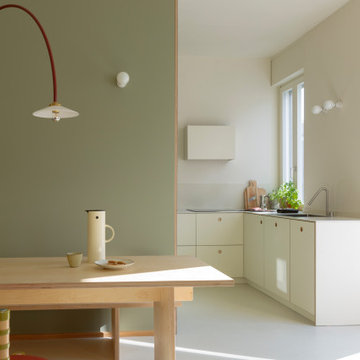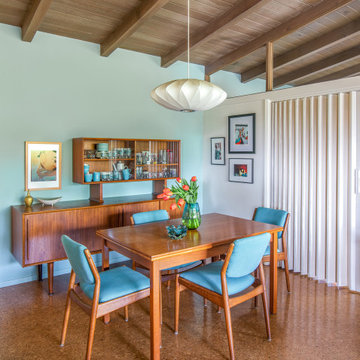Midcentury Green Dining Room Ideas and Designs
Refine by:
Budget
Sort by:Popular Today
1 - 20 of 184 photos
Item 1 of 3
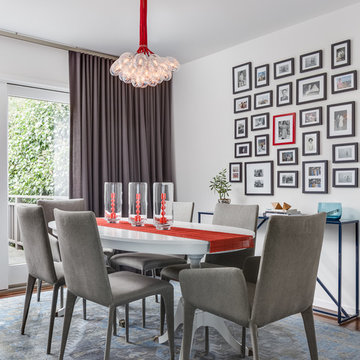
This eclectic dining room mixes modern and vintage pieces to create a comfortable yet sophisticated space to entertain friends. The salon style installation feature the client's favorite family photos.
Photo Credit - Christopher Stark

Mid-Century Remodel on Tabor Hill
This sensitively sited house was designed by Robert Coolidge, a renowned architect and grandson of President Calvin Coolidge. The house features a symmetrical gable roof and beautiful floor to ceiling glass facing due south, smartly oriented for passive solar heating. Situated on a steep lot, the house is primarily a single story that steps down to a family room. This lower level opens to a New England exterior. Our goals for this project were to maintain the integrity of the original design while creating more modern spaces. Our design team worked to envision what Coolidge himself might have designed if he'd had access to modern materials and fixtures.
With the aim of creating a signature space that ties together the living, dining, and kitchen areas, we designed a variation on the 1950's "floating kitchen." In this inviting assembly, the kitchen is located away from exterior walls, which allows views from the floor-to-ceiling glass to remain uninterrupted by cabinetry.
We updated rooms throughout the house; installing modern features that pay homage to the fine, sleek lines of the original design. Finally, we opened the family room to a terrace featuring a fire pit. Since a hallmark of our design is the diminishment of the hard line between interior and exterior, we were especially pleased for the opportunity to update this classic work.

Photo of a retro dining room in Atlanta with white walls, medium hardwood flooring and brown floors.
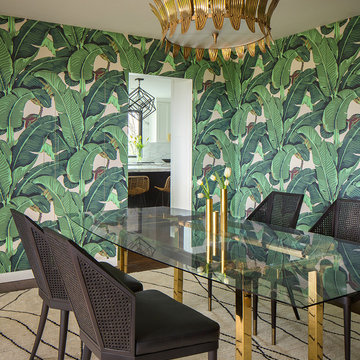
When we were brought on board, the bold, green, palm-frond wallpaper had already been installed in the dining room. With that as one of our starting places, we had to think like our client, to connect our chandelier and furnishing choices for the dining room with that wallpaper, and continue that connection in our designs for her kitchen and front entry with her aesthetic choices throughout the house.
About the wallpaper: This is a famous, iconic pattern, called “The Martinique,” and best known for its presence in the halls of the Beverly Hills Hotel.
Photo credit: Eric Rorer
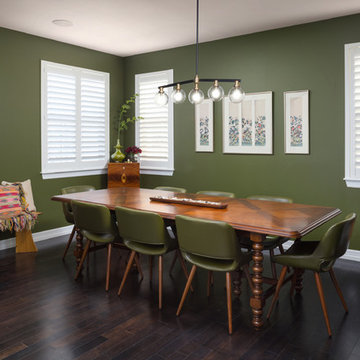
Furniture project
Inspiration for a medium sized retro open plan dining room in Denver with green walls, dark hardwood flooring, no fireplace and brown floors.
Inspiration for a medium sized retro open plan dining room in Denver with green walls, dark hardwood flooring, no fireplace and brown floors.
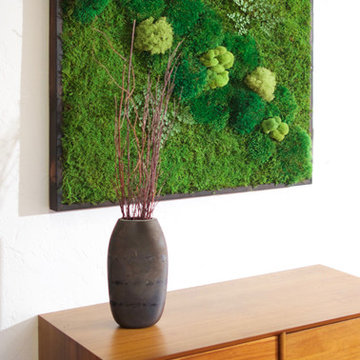
This green living wall art is actually preserved moss in a burned pine frame. It is accented by a glass vase that is made to look opaque and down. The reeds in the vase offset the green of the vertical garden. The green wall really pops out against the white background and mid-century cabinet.

The epitome of indoor-outdoor living, not just one but *two* walls of this home consist primarily of accordion doors which fully open the public areas of the house to the back yard. A flush transition ensures steady footing while walking in and out of the house.
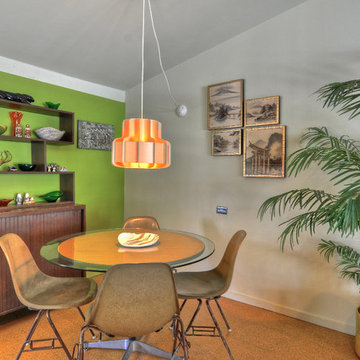
This light fixture swags above the Dining space connected to the Kitchen and Living Room in this Tustin Cliff May. A bright green accent wall is the perfect backdrop for the Mid-Century shelf sideboard. CliffMaySoCal.com

Our homeowners approached us for design help shortly after purchasing a fixer upper. They wanted to redesign the home into an open concept plan. Their goal was something that would serve multiple functions: allow them to entertain small groups while accommodating their two small children not only now but into the future as they grow up and have social lives of their own. They wanted the kitchen opened up to the living room to create a Great Room. The living room was also in need of an update including the bulky, existing brick fireplace. They were interested in an aesthetic that would have a mid-century flair with a modern layout. We added built-in cabinetry on either side of the fireplace mimicking the wood and stain color true to the era. The adjacent Family Room, needed minor updates to carry the mid-century flavor throughout.
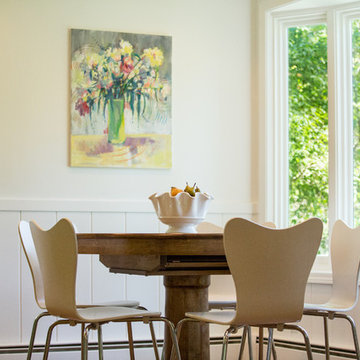
Jennifer Mayo Studios
Design ideas for a small retro kitchen/dining room in Grand Rapids with white walls, medium hardwood flooring and no fireplace.
Design ideas for a small retro kitchen/dining room in Grand Rapids with white walls, medium hardwood flooring and no fireplace.
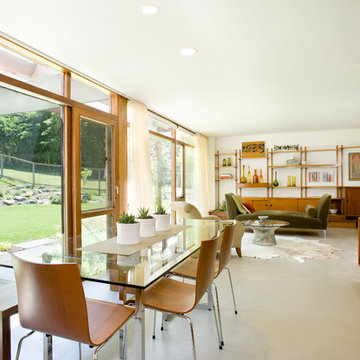
The living and dining area of this renovated midcentury home feature floor-to-ceiling windows; regardless of the season, the homeowners can enjoy the stunning landscapes outside.
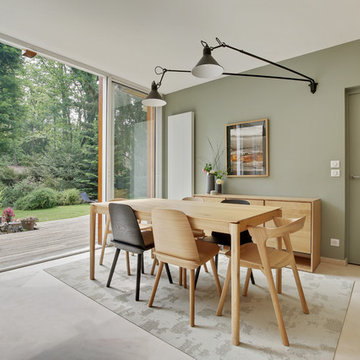
This is an example of a large retro dining room in Paris with green walls and beige floors.
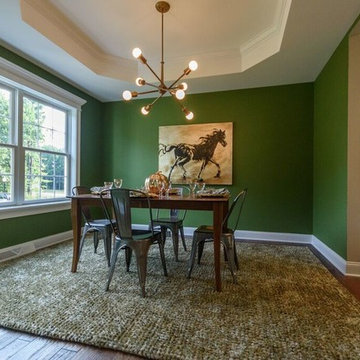
Mid Century modern dining room with green walls, and a Sputnik style chandelier.
Photo of a midcentury dining room in Other.
Photo of a midcentury dining room in Other.
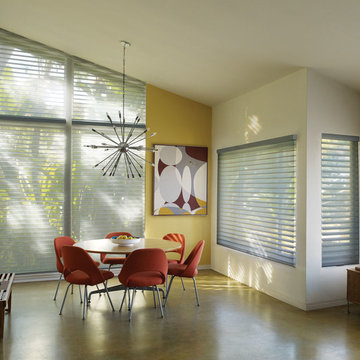
Inspiration for a medium sized retro kitchen/dining room in Other with yellow walls, concrete flooring and no fireplace.
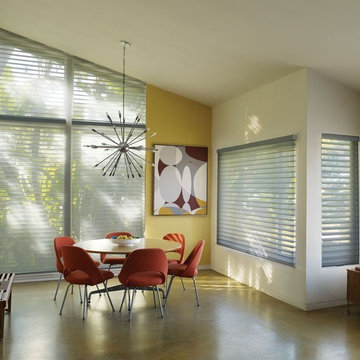
East Bay Area's Experienced Window Treatment Professionals
Location: 1813 Clement Avenue Building 24A
Alameda, CA 94501
Medium sized retro open plan dining room in San Francisco with yellow walls, concrete flooring, no fireplace and beige floors.
Medium sized retro open plan dining room in San Francisco with yellow walls, concrete flooring, no fireplace and beige floors.
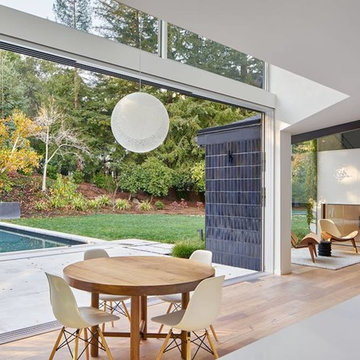
This is an example of a medium sized retro open plan dining room in San Francisco with white walls, light hardwood flooring, no fireplace and brown floors.
Midcentury Green Dining Room Ideas and Designs
1
