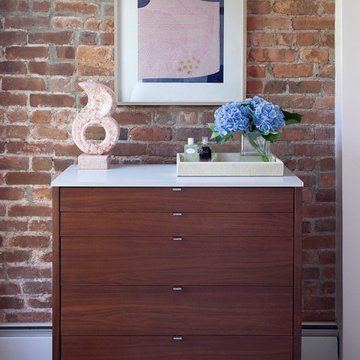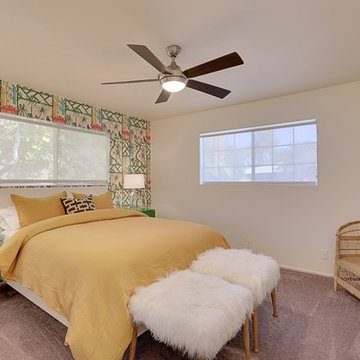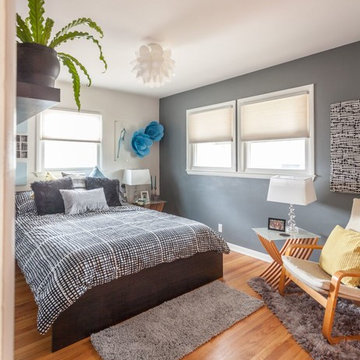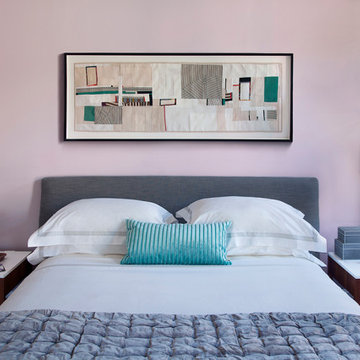Midcentury Grey and Pink Bedroom Ideas and Designs
Refine by:
Budget
Sort by:Popular Today
61 - 80 of 99 photos
Item 1 of 3
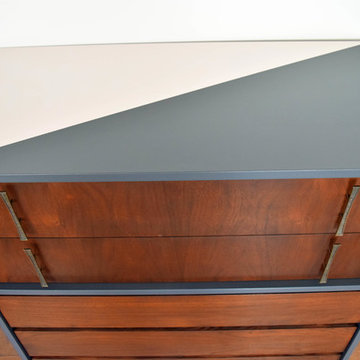
Geometrical Mid-century modern highboy dresser refinished in satin dark gray and glossy pink. Drawers were refinished in Dark Walnut.
Retro grey and pink bedroom in San Francisco.
Retro grey and pink bedroom in San Francisco.
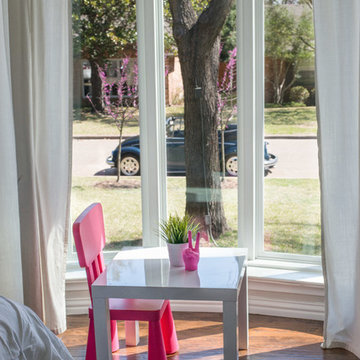
Architecture Design by M-Gray Architecture, Styling by Wendy Teague, Photography by Shayna Fontana
This is an example of a medium sized retro guest and grey and pink bedroom in Dallas with multi-coloured walls, dark hardwood flooring and brown floors.
This is an example of a medium sized retro guest and grey and pink bedroom in Dallas with multi-coloured walls, dark hardwood flooring and brown floors.
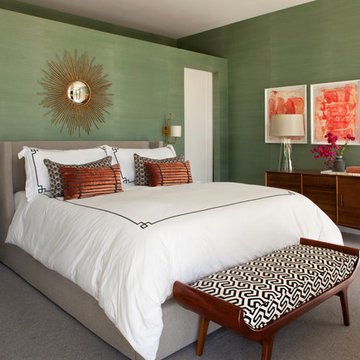
Built on Frank Sinatra’s estate, this custom home was designed to be a fun and relaxing weekend retreat for our clients who live full time in Orange County. As a second home and playing up the mid-century vibe ubiquitous in the desert, we departed from our clients’ more traditional style to create a modern and unique space with the feel of a boutique hotel. Classic mid-century materials were used for the architectural elements and hard surfaces of the home such as walnut flooring and cabinetry, terrazzo stone and straight set brick walls, while the furnishings are a more eclectic take on modern style. We paid homage to “Old Blue Eyes” by hanging a 6’ tall image of his mug shot in the entry.
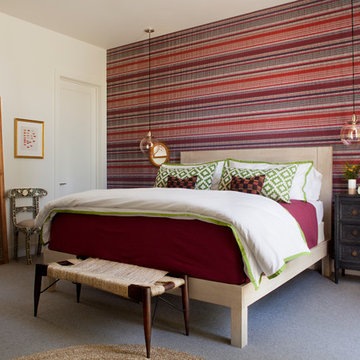
Built on Frank Sinatra’s estate, this custom home was designed to be a fun and relaxing weekend retreat for our clients who live full time in Orange County. As a second home and playing up the mid-century vibe ubiquitous in the desert, we departed from our clients’ more traditional style to create a modern and unique space with the feel of a boutique hotel. Classic mid-century materials were used for the architectural elements and hard surfaces of the home such as walnut flooring and cabinetry, terrazzo stone and straight set brick walls, while the furnishings are a more eclectic take on modern style. We paid homage to “Old Blue Eyes” by hanging a 6’ tall image of his mug shot in the entry.
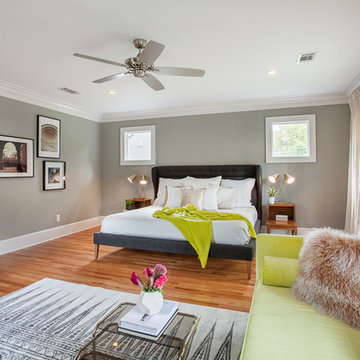
Photo of a medium sized retro guest and grey and pink bedroom in Los Angeles with grey walls, light hardwood flooring and no fireplace.
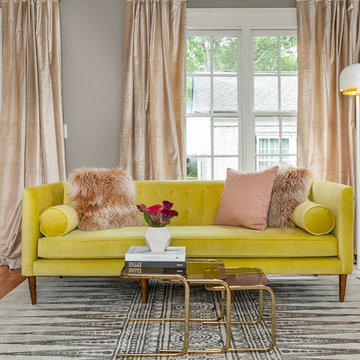
Large retro master and grey and pink bedroom in Los Angeles with grey walls, no fireplace and light hardwood flooring.
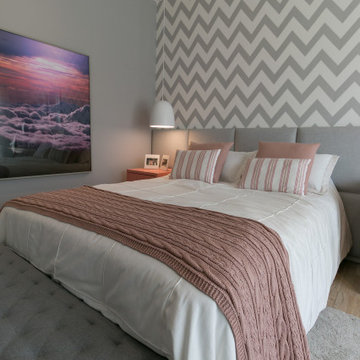
A cozy bedroom for a young woman who loves to travel around the world.
This is an example of a medium sized midcentury guest and grey and pink bedroom in Vancouver with light hardwood flooring.
This is an example of a medium sized midcentury guest and grey and pink bedroom in Vancouver with light hardwood flooring.
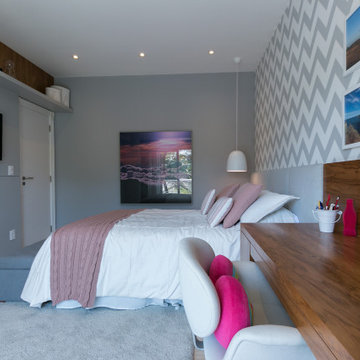
A cozy bedroom for a young woman who loves to travel around the world.
Photo of a medium sized midcentury guest and grey and pink bedroom in Vancouver with light hardwood flooring.
Photo of a medium sized midcentury guest and grey and pink bedroom in Vancouver with light hardwood flooring.
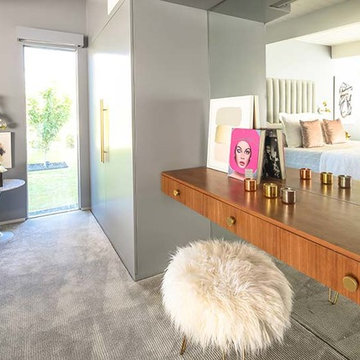
Medium sized retro master and grey and pink bedroom in Los Angeles with white walls, carpet, a standard fireplace and a stone fireplace surround.
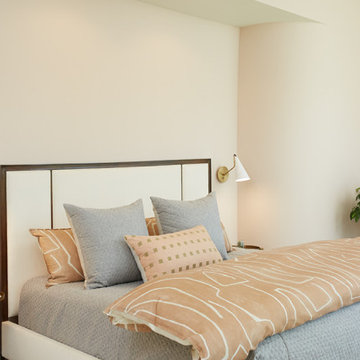
The Holloway blends the recent revival of mid-century aesthetics with the timelessness of a country farmhouse. Each façade features playfully arranged windows tucked under steeply pitched gables. Natural wood lapped siding emphasizes this homes more modern elements, while classic white board & batten covers the core of this house. A rustic stone water table wraps around the base and contours down into the rear view-out terrace.
Inside, a wide hallway connects the foyer to the den and living spaces through smooth case-less openings. Featuring a grey stone fireplace, tall windows, and vaulted wood ceiling, the living room bridges between the kitchen and den. The kitchen picks up some mid-century through the use of flat-faced upper and lower cabinets with chrome pulls. Richly toned wood chairs and table cap off the dining room, which is surrounded by windows on three sides. The grand staircase, to the left, is viewable from the outside through a set of giant casement windows on the upper landing. A spacious master suite is situated off of this upper landing. Featuring separate closets, a tiled bath with tub and shower, this suite has a perfect view out to the rear yard through the bedroom's rear windows. All the way upstairs, and to the right of the staircase, is four separate bedrooms. Downstairs, under the master suite, is a gymnasium. This gymnasium is connected to the outdoors through an overhead door and is perfect for athletic activities or storing a boat during cold months. The lower level also features a living room with a view out windows and a private guest suite.
Architect: Visbeen Architects
Photographer: Ashley Avila Photography
Builder: AVB Inc.
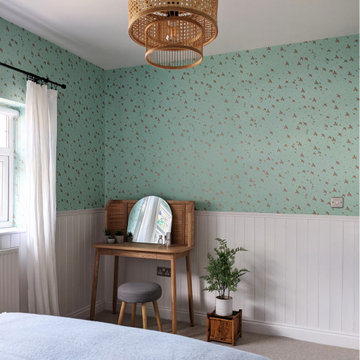
Pink and mint green master bedroom at the North Wales holiday home project. We created a relaxing space by combining a colour palette of pink, grey and mint green with copper and rattan accents for a coastal fee.
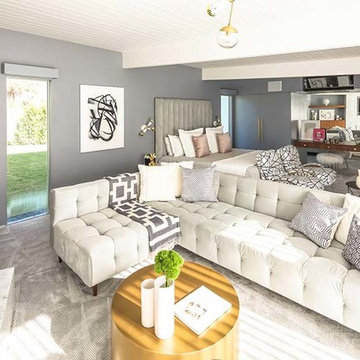
Medium sized retro master and grey and pink bedroom in Los Angeles with white walls, carpet, a standard fireplace and a stone fireplace surround.
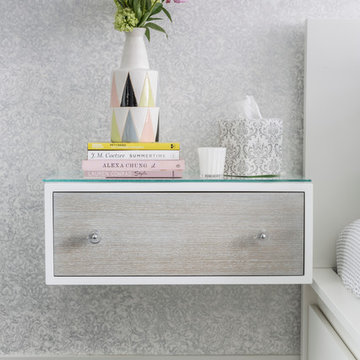
This teenage girls room has custom floating nightstands that are a combination of cerused wood and white lacquer. Hardware is lucite and chrome. White lacquer storage bed has drawers underneath so these nightstands allow for easy access. Wallpaper is silver and white from England. Pops of color are achieved in accessories.
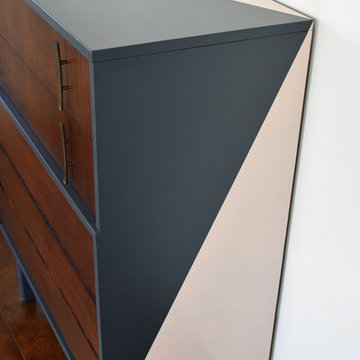
Geometrical Mid-century modern highboy dresser refinished in satin dark gray and glossy pink. Drawers were refinished in Dark Walnut.
Inspiration for a midcentury grey and pink bedroom in San Francisco.
Inspiration for a midcentury grey and pink bedroom in San Francisco.
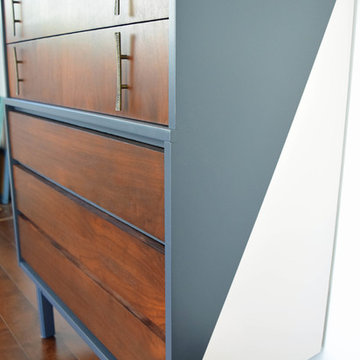
Geometrical Mid-century modern highboy dresser refinished in satin dark gray and glossy pink. Drawers were refinished in Dark Walnut.
Design ideas for a midcentury grey and pink bedroom in San Francisco.
Design ideas for a midcentury grey and pink bedroom in San Francisco.
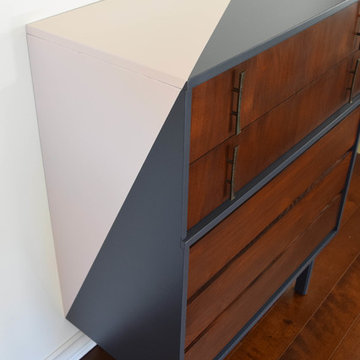
Geometrical Mid-century modern highboy dresser refinished in satin dark gray and glossy pink. Drawers were refinished in Dark Walnut.
Inspiration for a retro grey and pink bedroom in San Francisco.
Inspiration for a retro grey and pink bedroom in San Francisco.
Midcentury Grey and Pink Bedroom Ideas and Designs
4
