Midcentury Home Bar with All Types of Cabinet Finish Ideas and Designs
Refine by:
Budget
Sort by:Popular Today
61 - 80 of 501 photos
Item 1 of 3
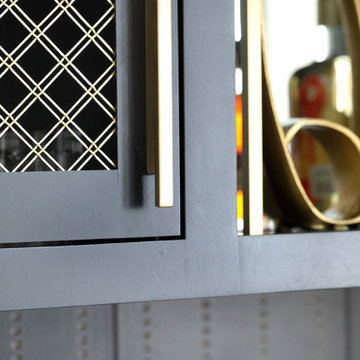
2nd bar area for this home. Located as part of their foyer for entertaining purposes.
Design ideas for an expansive midcentury single-wall wet bar in Milwaukee with a submerged sink, flat-panel cabinets, black cabinets, concrete worktops, black splashback, glass tiled splashback, porcelain flooring, grey floors and black worktops.
Design ideas for an expansive midcentury single-wall wet bar in Milwaukee with a submerged sink, flat-panel cabinets, black cabinets, concrete worktops, black splashback, glass tiled splashback, porcelain flooring, grey floors and black worktops.
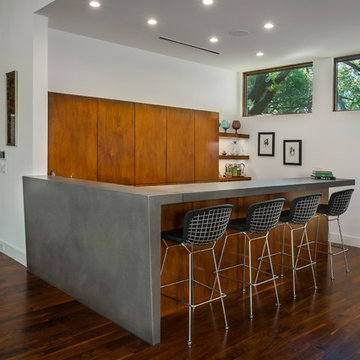
This is a wonderful mid century modern with the perfect color mix of furniture and accessories.
Built by Classic Urban Homes
Photography by Vernon Wentz of Ad Imagery
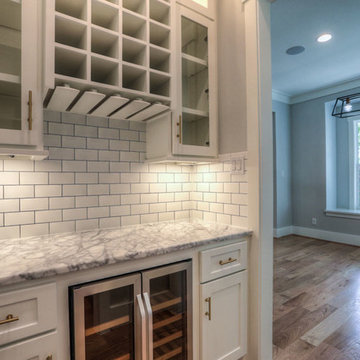
the butler pantry is a great transition to the kitchen and also serves as the beverage bar.
Photo of a medium sized midcentury single-wall home bar in Houston with no sink, shaker cabinets, white cabinets, marble worktops, white splashback, ceramic splashback, medium hardwood flooring and brown floors.
Photo of a medium sized midcentury single-wall home bar in Houston with no sink, shaker cabinets, white cabinets, marble worktops, white splashback, ceramic splashback, medium hardwood flooring and brown floors.
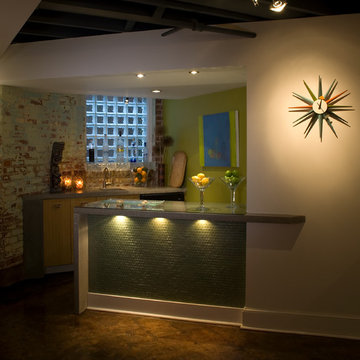
John Magor
Inspiration for a large retro wet bar in Richmond with a submerged sink, flat-panel cabinets, light wood cabinets, concrete worktops and concrete flooring.
Inspiration for a large retro wet bar in Richmond with a submerged sink, flat-panel cabinets, light wood cabinets, concrete worktops and concrete flooring.
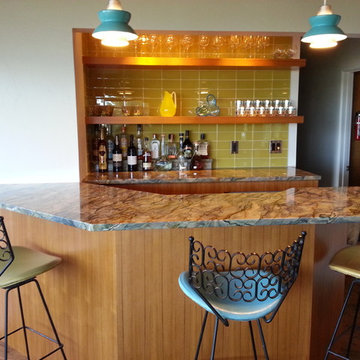
Mary & Rob Angelo
Inspiration for a medium sized midcentury u-shaped wet bar in Other with open cabinets, medium wood cabinets, quartz worktops, yellow splashback, glass tiled splashback and dark hardwood flooring.
Inspiration for a medium sized midcentury u-shaped wet bar in Other with open cabinets, medium wood cabinets, quartz worktops, yellow splashback, glass tiled splashback and dark hardwood flooring.
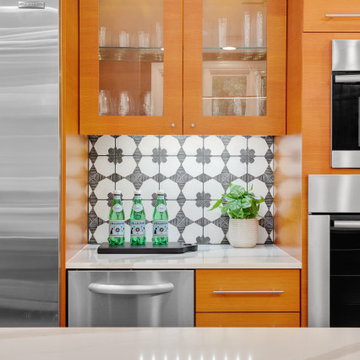
Bedrosians Enchane in Moderno 8x8 tile is used as the beverage station backsplash in this Portland kitchen.
This is an example of an expansive midcentury u-shaped home bar in Portland with a built-in sink, flat-panel cabinets, medium wood cabinets, engineered stone countertops, black splashback, ceramic splashback, ceramic flooring, grey floors and white worktops.
This is an example of an expansive midcentury u-shaped home bar in Portland with a built-in sink, flat-panel cabinets, medium wood cabinets, engineered stone countertops, black splashback, ceramic splashback, ceramic flooring, grey floors and white worktops.
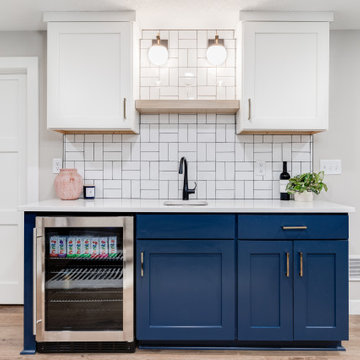
We love finishing basements and this one was no exception. Creating a new family friendly space from dark and dingy is always so rewarding.
Tschida Construction facilitated the construction end and we made sure even though it was a small space, we had some big style. The slat stairwell feature males the space feel more open and spacious and the artisan tile in a basketweave pattern elevates the space.
Installing luxury vinyl plank on the floor in a warm brown undertone and light wall color also makes the space feel less basement and a more open and airy.
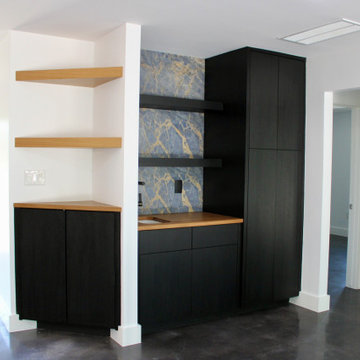
Custom wet bar with full cabinets and floating shelves.
Small midcentury single-wall wet bar in Austin with a submerged sink, flat-panel cabinets, black cabinets, blue splashback, grey floors and brown worktops.
Small midcentury single-wall wet bar in Austin with a submerged sink, flat-panel cabinets, black cabinets, blue splashback, grey floors and brown worktops.
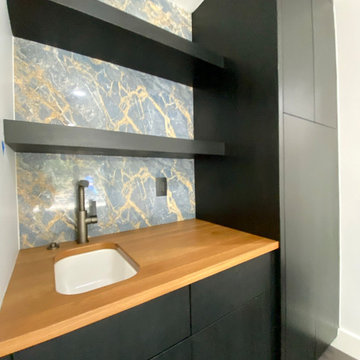
Custom wet bar with full floor to ceiling cabinets and floating shelves.
Small retro single-wall wet bar in Austin with a submerged sink, flat-panel cabinets, black cabinets, blue splashback, grey floors and brown worktops.
Small retro single-wall wet bar in Austin with a submerged sink, flat-panel cabinets, black cabinets, blue splashback, grey floors and brown worktops.
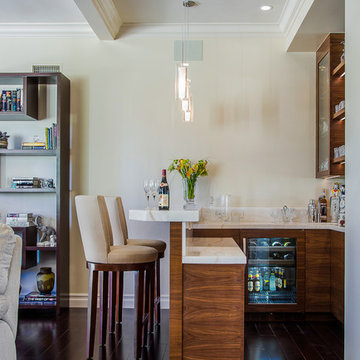
The wood is a flat-cut walnut, run horizontally. The bar was redesigned in the same wood with onyx countertops. The open shelves are embedded with LED lighting.
We also designed a custom walnut display unit for the clients books and collectibles as well as four cocktail table /ottomans that can easily be rearranged to allow for the recliners.
New dark wood floors were installed and a custom wool and silk area rug was designed that ties all the pieces together.
We designed a new coffered ceiling with lighting in each bay. And built out the fireplace with dimensional tile to the ceiling.
The color scheme was kept intentionally monochromatic to show off the different textures with the only color being touches of blue in the pillows and accessories to pick up the art glass.
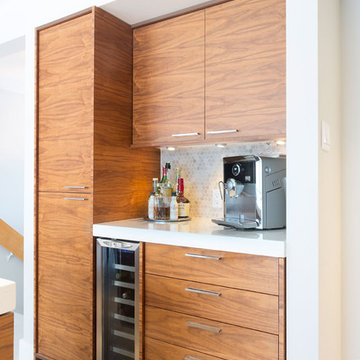
Photo of a medium sized midcentury single-wall home bar in Other with a submerged sink, flat-panel cabinets, dark wood cabinets, quartz worktops, grey splashback, stone tiled splashback and light hardwood flooring.

Photo of a medium sized retro galley wet bar in DC Metro with a submerged sink, shaker cabinets, blue cabinets, granite worktops, white splashback, tonge and groove splashback, laminate floors, grey floors and multicoloured worktops.
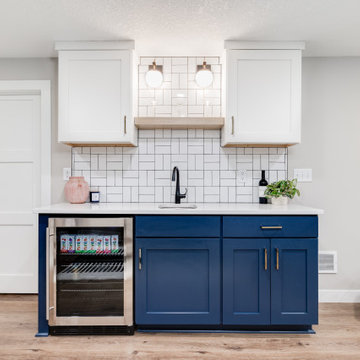
We love finishing basements and this one was no exception. Creating a new family friendly space from dark and dingy is always so rewarding.
Tschida Construction facilitated the construction end and we made sure even though it was a small space, we had some big style. The slat stairwell feature males the space feel more open and spacious and the artisan tile in a basketweave pattern elevates the space.
Installing luxury vinyl plank on the floor in a warm brown undertone and light wall color also makes the space feel less basement and a more open and airy.
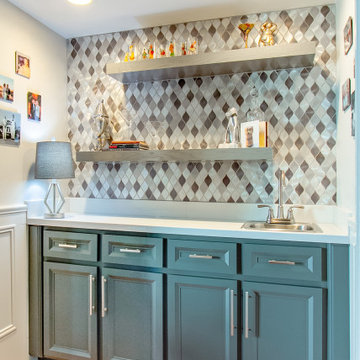
This is an example of a small retro single-wall wet bar in Dallas with a built-in sink, shaker cabinets, blue cabinets, quartz worktops, grey splashback, mosaic tiled splashback, medium hardwood flooring, black floors and white worktops.
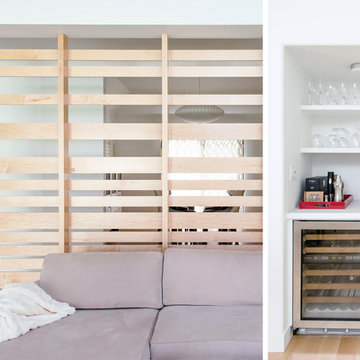
A small home bar with wine fridge at the formal dining room brings function and playful accent colors to the minimalist interior space.
jimmy cheng photography
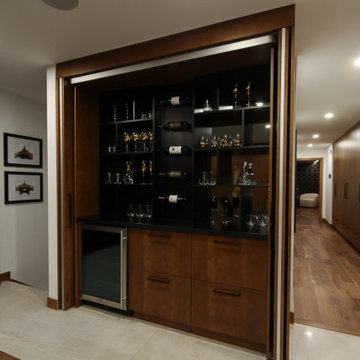
Hidden bar. Folding doors.
Photo of a midcentury wet bar in Other with flat-panel cabinets, dark wood cabinets, granite worktops, mirror splashback and black worktops.
Photo of a midcentury wet bar in Other with flat-panel cabinets, dark wood cabinets, granite worktops, mirror splashback and black worktops.
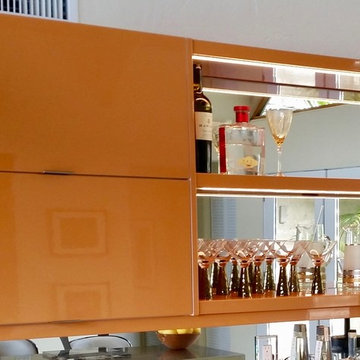
A combination of concealed and floating shelves keep the back bar functional and fun.
This is an example of a medium sized midcentury single-wall breakfast bar in Other with flat-panel cabinets, orange cabinets and mirror splashback.
This is an example of a medium sized midcentury single-wall breakfast bar in Other with flat-panel cabinets, orange cabinets and mirror splashback.

2nd bar area for this home. Located as part of their foyer for entertaining purposes.
Inspiration for an expansive midcentury single-wall wet bar in Milwaukee with a submerged sink, flat-panel cabinets, black cabinets, concrete worktops, black splashback, glass tiled splashback, porcelain flooring, grey floors and black worktops.
Inspiration for an expansive midcentury single-wall wet bar in Milwaukee with a submerged sink, flat-panel cabinets, black cabinets, concrete worktops, black splashback, glass tiled splashback, porcelain flooring, grey floors and black worktops.

Inspiration for a midcentury wet bar in Minneapolis with a submerged sink, flat-panel cabinets, medium wood cabinets, white splashback, light hardwood flooring and white worktops.
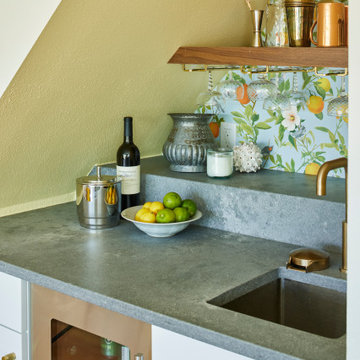
A clever under-stair bar complete with glass racks, glass rinser, sink, shelf and beverage center
Small midcentury single-wall wet bar in Seattle with a submerged sink, shaker cabinets, white cabinets, engineered stone countertops, medium hardwood flooring and grey worktops.
Small midcentury single-wall wet bar in Seattle with a submerged sink, shaker cabinets, white cabinets, engineered stone countertops, medium hardwood flooring and grey worktops.
Midcentury Home Bar with All Types of Cabinet Finish Ideas and Designs
4