Midcentury Home Bar with Brown Floors Ideas and Designs
Refine by:
Budget
Sort by:Popular Today
1 - 20 of 123 photos
Item 1 of 3

This is an example of a small midcentury home bar in San Francisco with no sink, open cabinets, white cabinets, wood worktops, medium hardwood flooring, brown floors, brown worktops and multi-coloured splashback.

Mid-Century house remodel. Design by aToM. Construction and installation of mahogany structure and custom cabinetry by d KISER design.construct, inc. Photograph by Colin Conces Photography
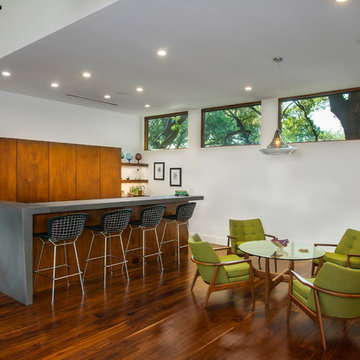
This is a wonderful mid century modern with the perfect color mix of furniture and accessories.
Built by Classic Urban Homes
Photography by Vernon Wentz of Ad Imagery

Situated on prime waterfront slip, the Pine Tree House could float we used so much wood.
This project consisted of a complete package. Built-In lacquer wall unit with custom cabinetry & LED lights, walnut floating vanities, credenzas, walnut slat wood bar with antique mirror backing.
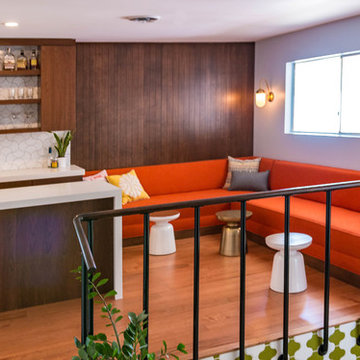
Rebecca Zajac
Midcentury breakfast bar in Las Vegas with flat-panel cabinets, dark wood cabinets, quartz worktops, white splashback, ceramic splashback, medium hardwood flooring and brown floors.
Midcentury breakfast bar in Las Vegas with flat-panel cabinets, dark wood cabinets, quartz worktops, white splashback, ceramic splashback, medium hardwood flooring and brown floors.
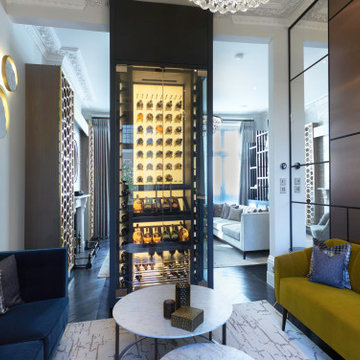
Elegant home lounge bar with bespoke temperature controlled wine cabinet
Design ideas for a medium sized retro l-shaped dry bar in London with glass-front cabinets, dark hardwood flooring, dark wood cabinets, composite countertops, beige splashback, brown floors, white worktops and a feature wall.
Design ideas for a medium sized retro l-shaped dry bar in London with glass-front cabinets, dark hardwood flooring, dark wood cabinets, composite countertops, beige splashback, brown floors, white worktops and a feature wall.

We’ve carefully crafted every inch of this home to bring you something never before seen in this area! Modern front sidewalk and landscape design leads to the architectural stone and cedar front elevation, featuring a contemporary exterior light package, black commercial 9’ window package and 8 foot Art Deco, mahogany door. Additional features found throughout include a two-story foyer that showcases the horizontal metal railings of the oak staircase, powder room with a floating sink and wall-mounted gold faucet and great room with a 10’ ceiling, modern, linear fireplace and 18’ floating hearth, kitchen with extra-thick, double quartz island, full-overlay cabinets with 4 upper horizontal glass-front cabinets, premium Electrolux appliances with convection microwave and 6-burner gas range, a beverage center with floating upper shelves and wine fridge, first-floor owner’s suite with washer/dryer hookup, en-suite with glass, luxury shower, rain can and body sprays, LED back lit mirrors, transom windows, 16’ x 18’ loft, 2nd floor laundry, tankless water heater and uber-modern chandeliers and decorative lighting. Rear yard is fenced and has a storage shed.
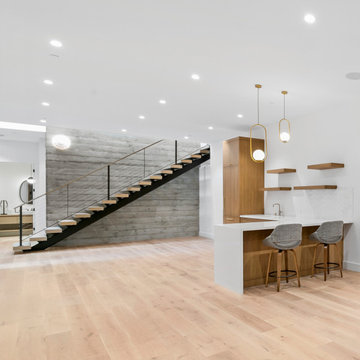
Design ideas for a medium sized midcentury l-shaped breakfast bar in San Francisco with a submerged sink, flat-panel cabinets, light wood cabinets, composite countertops, white splashback, porcelain splashback, light hardwood flooring, brown floors and white worktops.
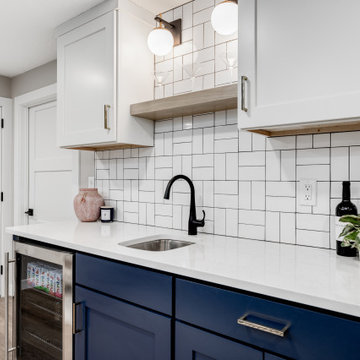
We love finishing basements and this one was no exception. Creating a new family friendly space from dark and dingy is always so rewarding.
Tschida Construction facilitated the construction end and we made sure even though it was a small space, we had some big style. The slat stairwell feature males the space feel more open and spacious and the artisan tile in a basketweave pattern elevates the space.
Installing luxury vinyl plank on the floor in a warm brown undertone and light wall color also makes the space feel less basement and a more open and airy.
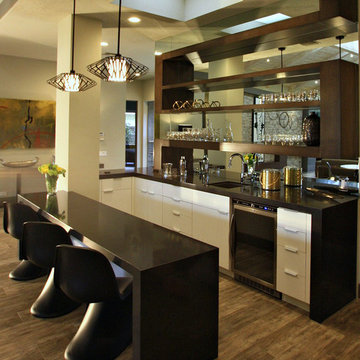
Inspiration for a large midcentury galley breakfast bar in Los Angeles with a submerged sink, flat-panel cabinets, white cabinets, engineered stone countertops, medium hardwood flooring and brown floors.
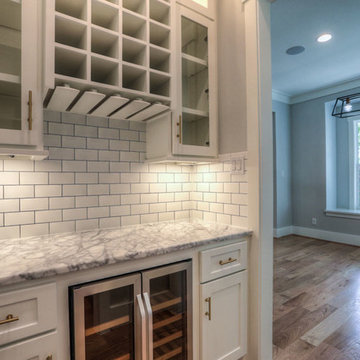
the butler pantry is a great transition to the kitchen and also serves as the beverage bar.
Photo of a medium sized midcentury single-wall home bar in Houston with no sink, shaker cabinets, white cabinets, marble worktops, white splashback, ceramic splashback, medium hardwood flooring and brown floors.
Photo of a medium sized midcentury single-wall home bar in Houston with no sink, shaker cabinets, white cabinets, marble worktops, white splashback, ceramic splashback, medium hardwood flooring and brown floors.
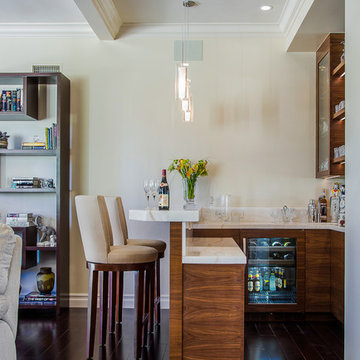
The wood is a flat-cut walnut, run horizontally. The bar was redesigned in the same wood with onyx countertops. The open shelves are embedded with LED lighting.
We also designed a custom walnut display unit for the clients books and collectibles as well as four cocktail table /ottomans that can easily be rearranged to allow for the recliners.
New dark wood floors were installed and a custom wool and silk area rug was designed that ties all the pieces together.
We designed a new coffered ceiling with lighting in each bay. And built out the fireplace with dimensional tile to the ceiling.
The color scheme was kept intentionally monochromatic to show off the different textures with the only color being touches of blue in the pillows and accessories to pick up the art glass.

Large retro u-shaped home bar in San Francisco with a submerged sink, flat-panel cabinets, black cabinets, engineered stone countertops, white splashback, ceramic splashback, light hardwood flooring, brown floors, white worktops and a feature wall.
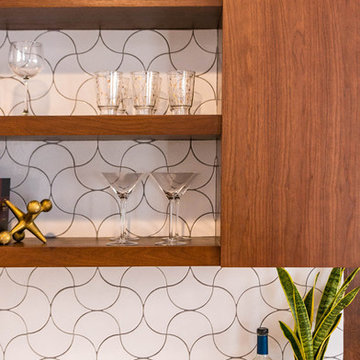
Rebecca Zajac
Photo of a retro breakfast bar in Las Vegas with flat-panel cabinets, dark wood cabinets, quartz worktops, white splashback, ceramic splashback, medium hardwood flooring and brown floors.
Photo of a retro breakfast bar in Las Vegas with flat-panel cabinets, dark wood cabinets, quartz worktops, white splashback, ceramic splashback, medium hardwood flooring and brown floors.

Inspiration for a medium sized midcentury u-shaped wet bar in Miami with a submerged sink, glass-front cabinets, brown cabinets, marble worktops, brown splashback, marble splashback, dark hardwood flooring, brown floors and beige worktops.
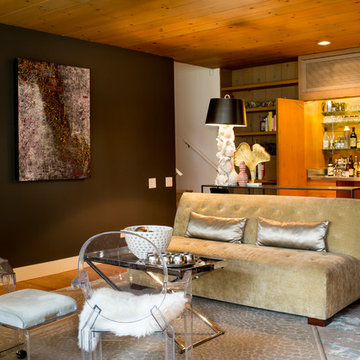
Midcentury Modern Home
Lounge Area
Built-in Bar and Bookshelves
Medium sized retro single-wall wet bar in Chicago with no sink, open cabinets, orange cabinets, stainless steel worktops, light hardwood flooring and brown floors.
Medium sized retro single-wall wet bar in Chicago with no sink, open cabinets, orange cabinets, stainless steel worktops, light hardwood flooring and brown floors.
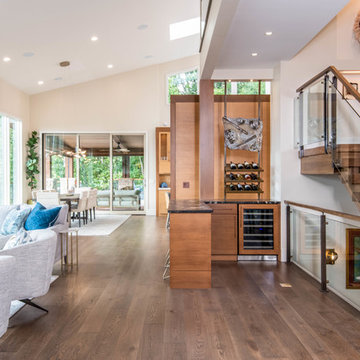
Photo of a medium sized midcentury l-shaped home bar in Other with dark hardwood flooring and brown floors.
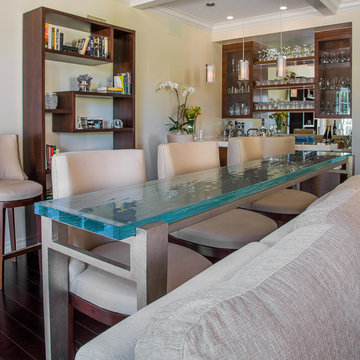
The clients also wanted to be able to eat dinner in the room while watching TV but there was no room for a regular dining table so we designed a custom silver leaf bar table to sit behind the sectional with a custom 1 1/2" Thinkglass art glass top.
We designed a new coffered ceiling with lighting in each bay. And built out the fireplace with dimensional tile to the ceiling.
The color scheme was kept intentionally monochromatic to show off the different textures with the only color being touches of blue in the pillows and accessories to pick up the art glass.

Nick Glimenakis
Medium sized retro u-shaped breakfast bar in New York with a submerged sink, open cabinets, light wood cabinets, wood worktops, mirror splashback, light hardwood flooring, brown floors and brown worktops.
Medium sized retro u-shaped breakfast bar in New York with a submerged sink, open cabinets, light wood cabinets, wood worktops, mirror splashback, light hardwood flooring, brown floors and brown worktops.
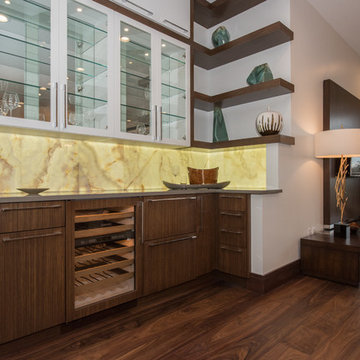
Dan Denardo
Inspiration for a midcentury l-shaped wet bar in Other with no sink, flat-panel cabinets, brown cabinets, engineered stone countertops, yellow splashback, marble splashback, medium hardwood flooring and brown floors.
Inspiration for a midcentury l-shaped wet bar in Other with no sink, flat-panel cabinets, brown cabinets, engineered stone countertops, yellow splashback, marble splashback, medium hardwood flooring and brown floors.
Midcentury Home Bar with Brown Floors Ideas and Designs
1