Midcentury Kids' Bedroom for Girls Ideas and Designs
Refine by:
Budget
Sort by:Popular Today
1 - 20 of 228 photos
Item 1 of 3
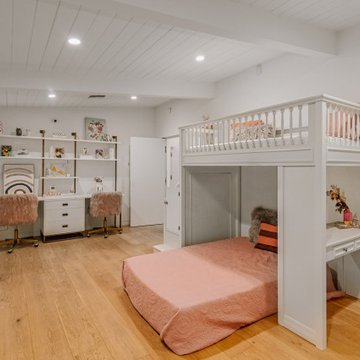
Photo of a large midcentury children’s room for girls in Los Angeles with white walls, light hardwood flooring and beige floors.
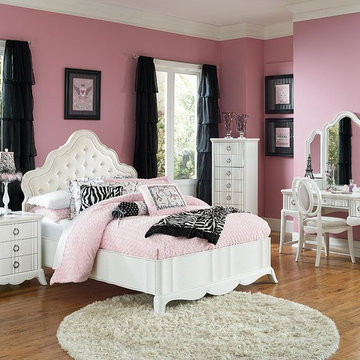
Suddenly, a "perfectly posh" room no longer requires a ridiculously posh price. This collection is packed with boutique style- and built to last longer than the latest fad. With crystal accents and Snow White finish.
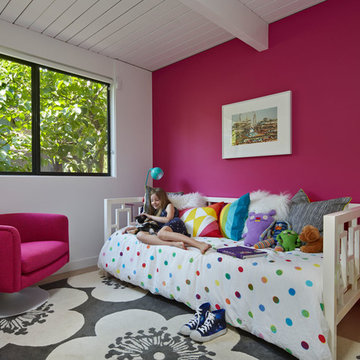
Photo © Bruce Damonte
Photo of a midcentury teen’s room for girls in San Francisco with light hardwood flooring and multi-coloured walls.
Photo of a midcentury teen’s room for girls in San Francisco with light hardwood flooring and multi-coloured walls.
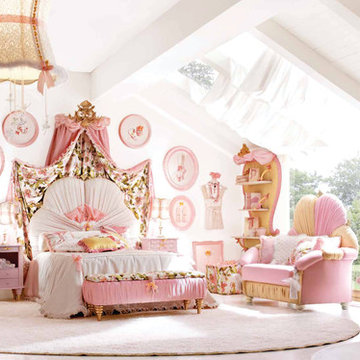
AltaModa kid's Bedroom
Miss Ballerina Girl Bedroom
Visit www.imagine-living.com
For more information, please email: ilive@imagine-living.com
Design ideas for a large retro teen’s room for girls in London with white walls and carpet.
Design ideas for a large retro teen’s room for girls in London with white walls and carpet.

The architecture of this mid-century ranch in Portland’s West Hills oozes modernism’s core values. We wanted to focus on areas of the home that didn’t maximize the architectural beauty. The Client—a family of three, with Lucy the Great Dane, wanted to improve what was existing and update the kitchen and Jack and Jill Bathrooms, add some cool storage solutions and generally revamp the house.
We totally reimagined the entry to provide a “wow” moment for all to enjoy whilst entering the property. A giant pivot door was used to replace the dated solid wood door and side light.
We designed and built new open cabinetry in the kitchen allowing for more light in what was a dark spot. The kitchen got a makeover by reconfiguring the key elements and new concrete flooring, new stove, hood, bar, counter top, and a new lighting plan.
Our work on the Humphrey House was featured in Dwell Magazine.
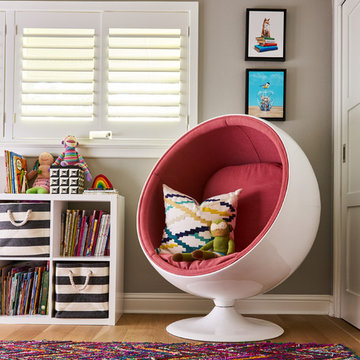
Highly edited and livable, this Dallas mid-century residence is both bright and airy. The layered neutrals are brightened with carefully placed pops of color, creating a simultaneously welcoming and relaxing space. The home is a perfect spot for both entertaining large groups and enjoying family time -- exactly what the clients were looking for.
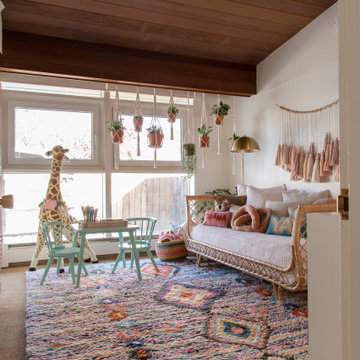
This is an example of a retro kids' bedroom for girls in Los Angeles with white walls, carpet, brown floors, a vaulted ceiling and a wood ceiling.
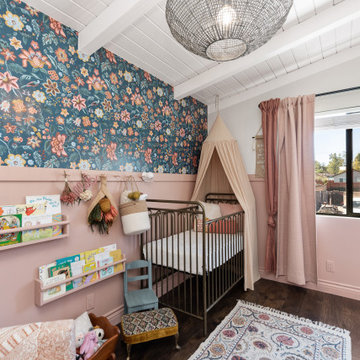
Inspiration for a small retro toddler’s room for girls in Los Angeles with multi-coloured walls, medium hardwood flooring, brown floors and a timber clad ceiling.
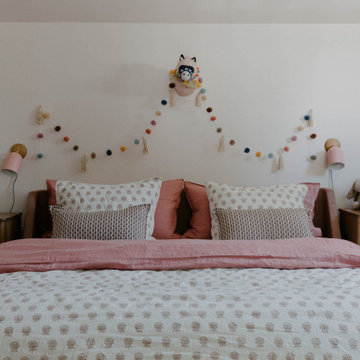
This is an example of a large midcentury toddler’s room for girls in New York with white walls, medium hardwood flooring, a vaulted ceiling and wallpapered walls.
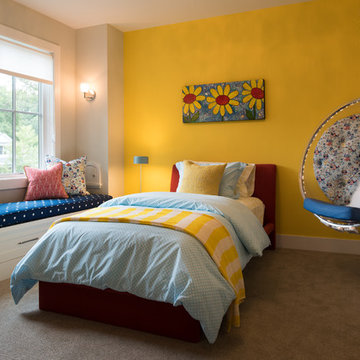
Scott Amundson Photography
Design ideas for a midcentury children’s room for girls in Minneapolis with yellow walls, carpet and beige floors.
Design ideas for a midcentury children’s room for girls in Minneapolis with yellow walls, carpet and beige floors.
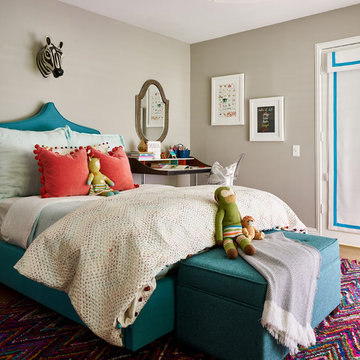
Highly edited and livable, this Dallas mid-century residence is both bright and airy. The layered neutrals are brightened with carefully placed pops of color, creating a simultaneously welcoming and relaxing space. The home is a perfect spot for both entertaining large groups and enjoying family time -- exactly what the clients were looking for.
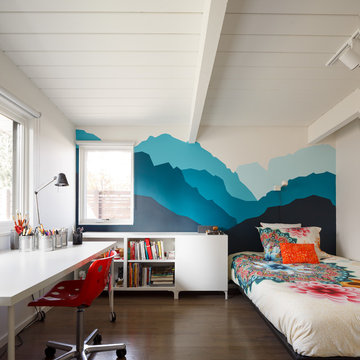
Photography by JC Buck
This mural was designed and painted by our 14 year old daughter who is an art student at Denver School of the Arts.
Midcentury teen’s room for girls in Denver with multi-coloured walls and dark hardwood flooring.
Midcentury teen’s room for girls in Denver with multi-coloured walls and dark hardwood flooring.
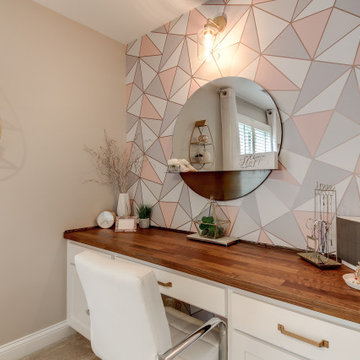
Photo of a large retro teen’s room for girls in Dallas with beige walls, carpet and beige floors.
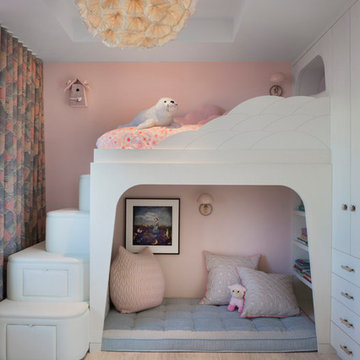
Photo of a retro children’s room for girls in Other with pink walls, light hardwood flooring and beige floors.
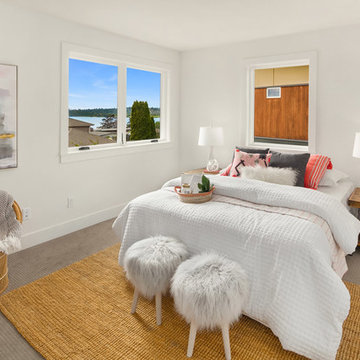
A soft and feminine girl's teen room with white bedding, pink accents, and a sisal area rug.
Medium sized retro teen’s room for girls in Seattle with white walls, carpet and beige floors.
Medium sized retro teen’s room for girls in Seattle with white walls, carpet and beige floors.
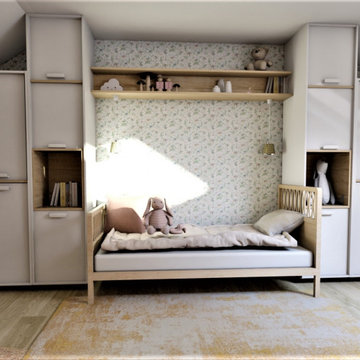
J'ai réfléchi ce projet comme un lieu propice au développement de l'enfant et à son imaginaire....
La chambre sera évolutive, au niveau du lit comme au niveau du bureau.
Le choix des couleurs s'est porté sur le magnifique papier peint @cole_and_son_wallpapers et un beau terracotta.
Avec des détails de matières naturelles tel que le rotin
Belle journée à vous!
#montessori #chambrebebefille #chambrefille #chambreterracotta #décoratrice #scandinavehome #scandinavian #douceur #home #interiordesign #decor #hkliving #jldecorr #decorationinterieur #decoration #jeannepezeril #coachingdeco #visitedeco #perspective #planchedestyle
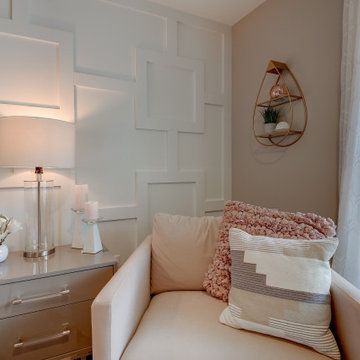
Photo of a large retro teen’s room for girls in Dallas with beige walls, carpet and beige floors.
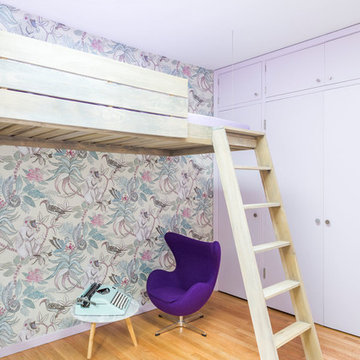
The architecture of this mid-century ranch in Portland’s West Hills oozes modernism’s core values. We wanted to focus on areas of the home that didn’t maximize the architectural beauty. The Client—a family of three, with Lucy the Great Dane, wanted to improve what was existing and update the kitchen and Jack and Jill Bathrooms, add some cool storage solutions and generally revamp the house.
We totally reimagined the entry to provide a “wow” moment for all to enjoy whilst entering the property. A giant pivot door was used to replace the dated solid wood door and side light.
We designed and built new open cabinetry in the kitchen allowing for more light in what was a dark spot. The kitchen got a makeover by reconfiguring the key elements and new concrete flooring, new stove, hood, bar, counter top, and a new lighting plan.
Our work on the Humphrey House was featured in Dwell Magazine.
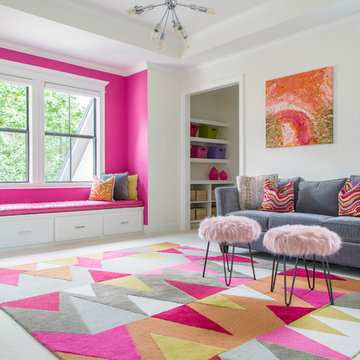
Bold patterns and lively colors flow throughout this playroom. The bay window and built in seating are painted in a vibrant hot pink that pop against the pure white walls. Fuzzy ottomans add a fun touch to the steel gray sofa and are complimented by the modern details of the mid-century flush mount and fun, geometric area rug.
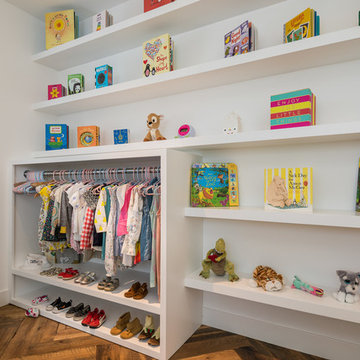
Inspiration for a medium sized retro children’s room for girls in Los Angeles with white walls, carpet and brown floors.
Midcentury Kids' Bedroom for Girls Ideas and Designs
1