Midcentury Living Room with a Reading Nook Ideas and Designs
Refine by:
Budget
Sort by:Popular Today
41 - 60 of 690 photos
Item 1 of 3

The living room at our Crouch End apartment project, creating a chic, cosy space to relax and entertain. A soft powder blue adorns the walls in a room that is flooded with natural light. Brass clad shelves bring a considered attention to detail, with contemporary fixtures contrasted with a traditional sofa shape.
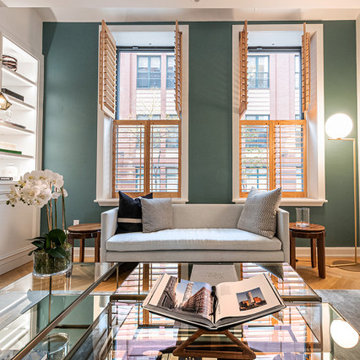
Located in Manhattan, this beautiful three-bedroom, three-and-a-half-bath apartment incorporates elements of mid-century modern, including soft greys, subtle textures, punchy metals, and natural wood finishes. Throughout the space in the living, dining, kitchen, and bedroom areas are custom red oak shutters that softly filter the natural light through this sun-drenched residence. Louis Poulsen recessed fixtures were placed in newly built soffits along the beams of the historic barrel-vaulted ceiling, illuminating the exquisite décor, furnishings, and herringbone-patterned white oak floors. Two custom built-ins were designed for the living room and dining area: both with painted-white wainscoting details to complement the white walls, forest green accents, and the warmth of the oak floors. In the living room, a floor-to-ceiling piece was designed around a seating area with a painting as backdrop to accommodate illuminated display for design books and art pieces. While in the dining area, a full height piece incorporates a flat screen within a custom felt scrim, with integrated storage drawers and cabinets beneath. In the kitchen, gray cabinetry complements the metal fixtures and herringbone-patterned flooring, with antique copper light fixtures installed above the marble island to complete the look. Custom closets were also designed by Studioteka for the space including the laundry room.
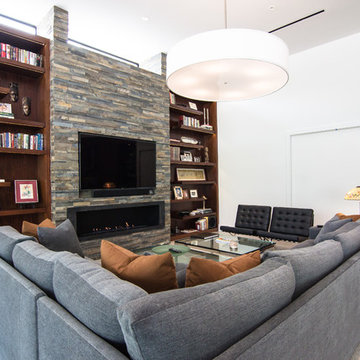
Living room with built in bar.
Design ideas for a large retro open plan living room in Dallas with a reading nook, white walls, porcelain flooring, a ribbon fireplace, a stone fireplace surround, a built-in media unit and beige floors.
Design ideas for a large retro open plan living room in Dallas with a reading nook, white walls, porcelain flooring, a ribbon fireplace, a stone fireplace surround, a built-in media unit and beige floors.
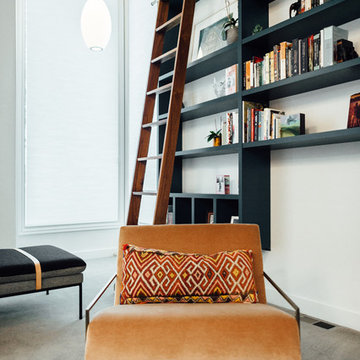
Photo: Kerri Fukui
This is an example of a medium sized retro mezzanine living room in Salt Lake City with a reading nook, white walls, carpet, a standard fireplace, a stone fireplace surround and beige floors.
This is an example of a medium sized retro mezzanine living room in Salt Lake City with a reading nook, white walls, carpet, a standard fireplace, a stone fireplace surround and beige floors.
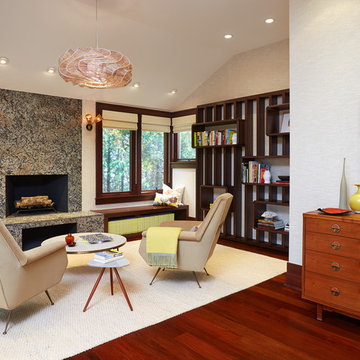
Tim Williams
Design ideas for a large retro living room in New York with a reading nook, dark hardwood flooring, no tv, white walls, a standard fireplace and a stone fireplace surround.
Design ideas for a large retro living room in New York with a reading nook, dark hardwood flooring, no tv, white walls, a standard fireplace and a stone fireplace surround.
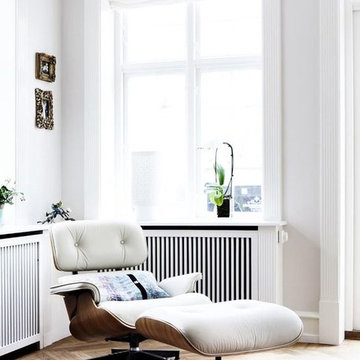
The Manhattan Home Design Lounge Chair and Ottoman is one of the most famous mid-century modern pieces. Its form and functionality have made it one of the most sought after pieces in modern history. This iconic design can be found in popular films, television shows, businesses and in thousands of residences across the globe. Its designers, Charles and ray Eames, had originally intended to give it the look and feel of a well worn first Baseball mitt. It led to the creation of the Manhattan Home Design Lounge Chair and Ottoman, featuring your choice of multiple leather finishes, high density cushions and imported veneers. Whether you are craving that Mad Men look, or are looking to outfit your living room with a modern design, the Manhattan Home Design Lounge Chair is the right choice for you.
Specifications: What makes the Manhattan Home Design Lounge Chair so special? This premium Manhattan Home Design Lounge Chair is the creme de la creme when it comes to style and comfort. Each of our leather options offer an incredibly supple texture, and develops a wonderful softness over time. Knowing that it will only age, like wine makes the lounge chair a brilliant investment for your home or office.
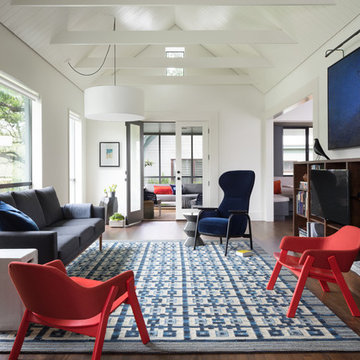
Living room with Screened Porch beyond. Kitchen and banquette seating to the right. TV floats in front of book case.
Photo by Whit Preston
Photo of a medium sized midcentury open plan living room in Austin with a reading nook, white walls, a wall mounted tv, brown floors and dark hardwood flooring.
Photo of a medium sized midcentury open plan living room in Austin with a reading nook, white walls, a wall mounted tv, brown floors and dark hardwood flooring.
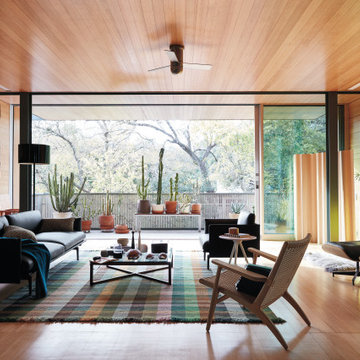
Credit: Design Within Reach
Design ideas for a midcentury open plan living room in Austin with a reading nook, brown walls, medium hardwood flooring and brown floors.
Design ideas for a midcentury open plan living room in Austin with a reading nook, brown walls, medium hardwood flooring and brown floors.
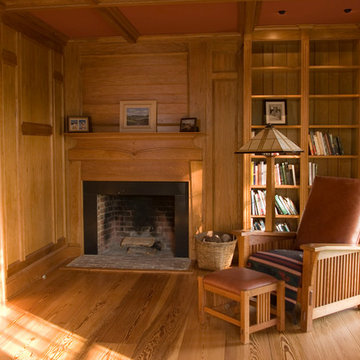
The Arts & Crafts Movement encompasses the work of the Greene Brothers, Gustav Stickley, and notably, the genius of Rene Mackintosh and his wife, M. McDonald. Their art informed and invigorated the spiritual and contemplative aspects of the movement.
For this design our client imposed no boundaries on the project, except that the room serve as both library and guest room. The existing fireplace, squeezed into a corner, posed an initial challenge, but now appears well intended for the space.
Warm butternut was used to soften the room. Organic details appoint the bookcase columns and the surrounding passages of paneling. Windows were framed with angled panels, and sills were deepened to invite a relaxed view of the yard. The bed is tucked in its own niche, limiting its intrusion upon the room’s other uses.
Multi-function rooms require deft design, and exceptional craftsmanship. The art of renowned glass artisan, Wayne Cain, contributed masterfully to this room’s appeal. Design and detail are hallmarks of the craftsmanship from Jaeger and Ernst.
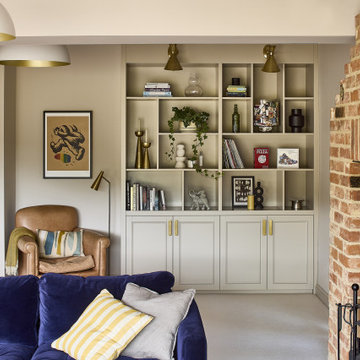
A country cottage large open plan living room was given a modern makeover with a mid century twist. Now a relaxed and stylish space for the owners.
Large retro open plan living room in Other with a reading nook, beige walls, carpet, a wood burning stove, a brick fireplace surround, no tv and beige floors.
Large retro open plan living room in Other with a reading nook, beige walls, carpet, a wood burning stove, a brick fireplace surround, no tv and beige floors.
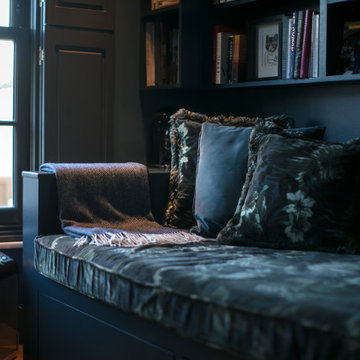
This townhouse in East Dulwich was newly built in sympathy with its Georgian neighbours. An imposing building set over four stories, the owners described their home as a ‘white box’, requiring full design and dressing.
The brief was to create defined spaces on each floor that reflected the owner’s bold tastes and appreciation of the Soho House aesthetic. A ‘club’ style den was created on the raised ground floor with a ‘speakeasy pub’ in the basement off the main entertaining space. The master suite in the eaves, housed a walk in wardrobe, ensuite with double sinks and shower. Throughout the home bold colour, varied textures and playful art were abundant.
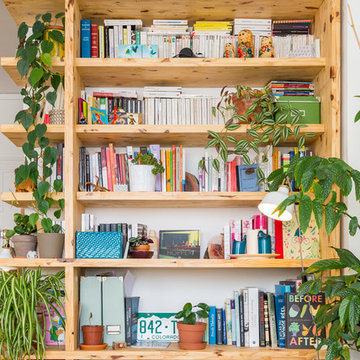
Aurélien Vivier © 2016 Houzz
Design ideas for a retro living room in Lyon with a reading nook and white walls.
Design ideas for a retro living room in Lyon with a reading nook and white walls.
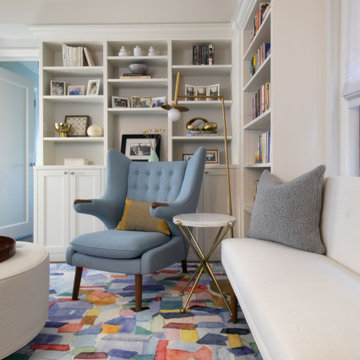
This is an example of a small midcentury open plan living room in New York with a reading nook, grey walls, dark hardwood flooring, no fireplace and no tv.
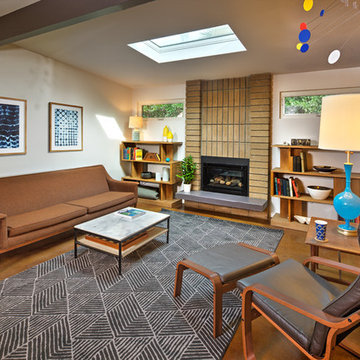
Design ideas for a medium sized retro open plan living room in Sacramento with a reading nook, white walls, concrete flooring, a standard fireplace, a brick fireplace surround, a built-in media unit and brown floors.
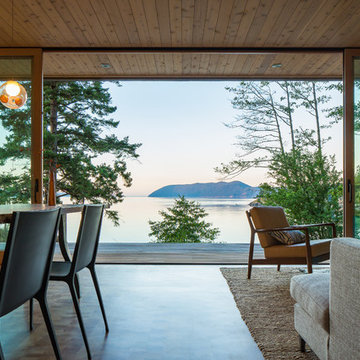
Sean Airhart
Design ideas for a medium sized midcentury open plan living room in Seattle with a reading nook, beige walls and medium hardwood flooring.
Design ideas for a medium sized midcentury open plan living room in Seattle with a reading nook, beige walls and medium hardwood flooring.
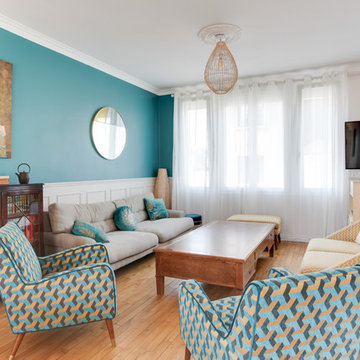
Ce salon est décoré dans un style rétro/vintage avec comme couleur dominante le bleu canard et jaune moutarde qui s'accordent parfaitement. le graphisme des fauteuils rythme l'ambiance parfaitement maîtrisée.
Chaleur et modernisme se côtoient pour créer une atmosphère douce et vintage.
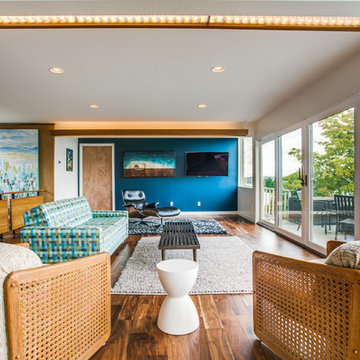
Mid century modern makeover:
New engineered flooring, reused some existing light fixtures to play up the mid century theme, added some new lighting to mimic the mid century look. New windows were added to take advantage of the view.
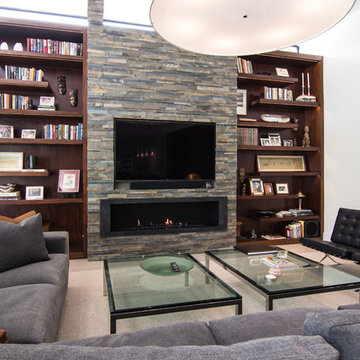
Living room
Inspiration for a large midcentury open plan living room in Dallas with a reading nook, white walls, porcelain flooring, a ribbon fireplace, a stone fireplace surround, a built-in media unit and beige floors.
Inspiration for a large midcentury open plan living room in Dallas with a reading nook, white walls, porcelain flooring, a ribbon fireplace, a stone fireplace surround, a built-in media unit and beige floors.
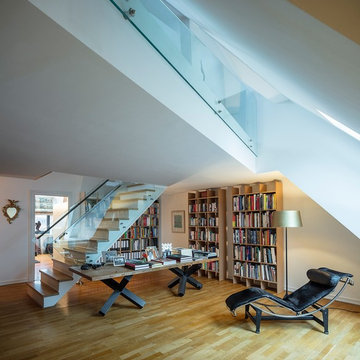
Inspiration for a large retro enclosed living room in Hamburg with a reading nook, white walls, medium hardwood flooring, no fireplace and brown floors.
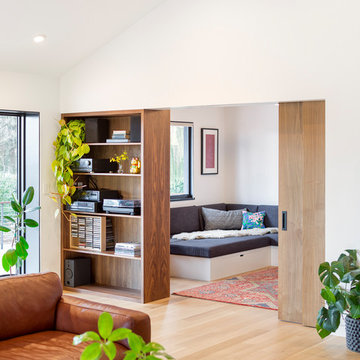
Josh Partee
Inspiration for a medium sized retro open plan living room in Portland with a reading nook, white walls, light hardwood flooring, a standard fireplace and a wooden fireplace surround.
Inspiration for a medium sized retro open plan living room in Portland with a reading nook, white walls, light hardwood flooring, a standard fireplace and a wooden fireplace surround.
Midcentury Living Room with a Reading Nook Ideas and Designs
3