Midcentury Living Room with a Stone Fireplace Surround Ideas and Designs
Refine by:
Budget
Sort by:Popular Today
141 - 160 of 1,580 photos
Item 1 of 3
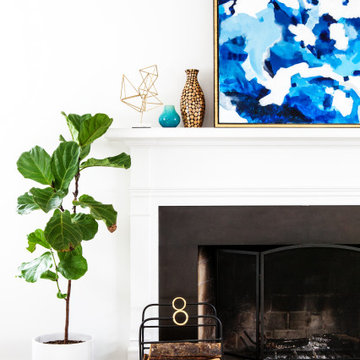
This home design update brought a california bohemian vibe to this classic westchester, NY home
Design ideas for a medium sized retro formal enclosed living room in New York with white walls, dark hardwood flooring, a standard fireplace, a stone fireplace surround and brown floors.
Design ideas for a medium sized retro formal enclosed living room in New York with white walls, dark hardwood flooring, a standard fireplace, a stone fireplace surround and brown floors.
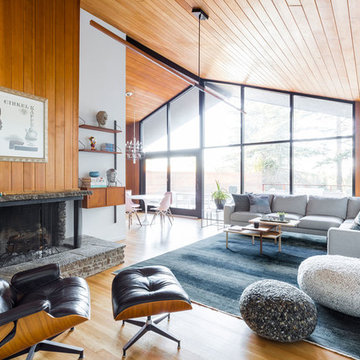
The architecture of this mid-century ranch in Portland’s West Hills oozes modernism’s core values. We wanted to focus on areas of the home that didn’t maximize the architectural beauty. The Client—a family of three, with Lucy the Great Dane, wanted to improve what was existing and update the kitchen and Jack and Jill Bathrooms, add some cool storage solutions and generally revamp the house.
We totally reimagined the entry to provide a “wow” moment for all to enjoy whilst entering the property. A giant pivot door was used to replace the dated solid wood door and side light.
We designed and built new open cabinetry in the kitchen allowing for more light in what was a dark spot. The kitchen got a makeover by reconfiguring the key elements and new concrete flooring, new stove, hood, bar, counter top, and a new lighting plan.
Our work on the Humphrey House was featured in Dwell Magazine.
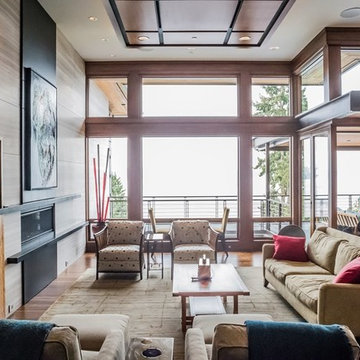
A dramatic, vertically cut limestone wall adds life and motion to this bright, formal living room.
Medium sized midcentury formal open plan living room in Seattle with grey walls, medium hardwood flooring, a ribbon fireplace, a stone fireplace surround, a built-in media unit and brown floors.
Medium sized midcentury formal open plan living room in Seattle with grey walls, medium hardwood flooring, a ribbon fireplace, a stone fireplace surround, a built-in media unit and brown floors.
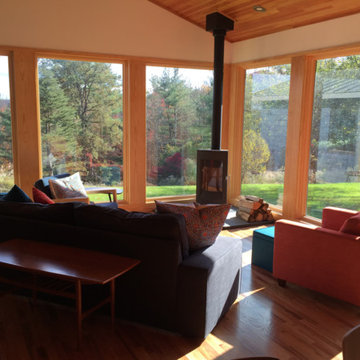
View of open living area featuring large view windows.
Medium sized midcentury open plan living room in New York with medium hardwood flooring, a wood burning stove and a stone fireplace surround.
Medium sized midcentury open plan living room in New York with medium hardwood flooring, a wood burning stove and a stone fireplace surround.
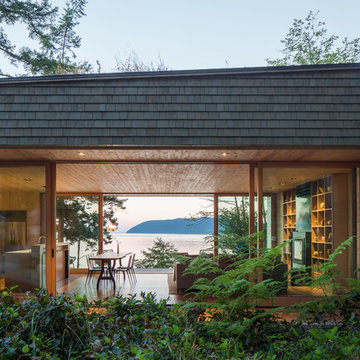
Sean Airhart
Medium sized midcentury formal open plan living room in Seattle with medium hardwood flooring, a standard fireplace and a stone fireplace surround.
Medium sized midcentury formal open plan living room in Seattle with medium hardwood flooring, a standard fireplace and a stone fireplace surround.
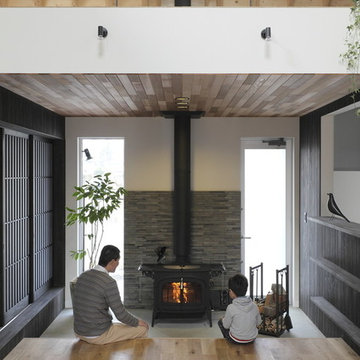
Photo of a medium sized retro open plan living room in Other with black walls, medium hardwood flooring, a wood burning stove, a stone fireplace surround, a wall mounted tv and beige floors.

Peter Vanderwarker
View towards ocean
Photo of a medium sized retro formal open plan living room in Boston with white walls, light hardwood flooring, a stone fireplace surround, no tv, a two-sided fireplace and brown floors.
Photo of a medium sized retro formal open plan living room in Boston with white walls, light hardwood flooring, a stone fireplace surround, no tv, a two-sided fireplace and brown floors.
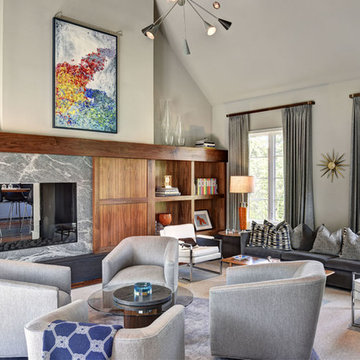
Design ideas for a midcentury living room in New York with grey walls, a two-sided fireplace, a stone fireplace surround and no tv.
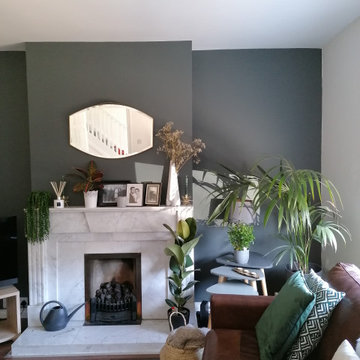
Medium sized retro formal enclosed living room in Limerick with grey walls, laminate floors, a standard fireplace, a stone fireplace surround, a freestanding tv and brown floors.
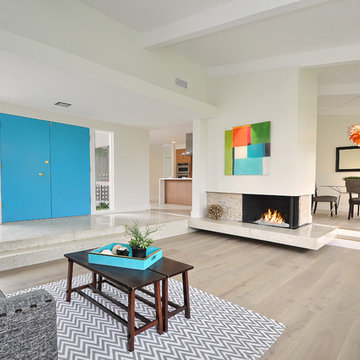
This is an example of a retro grey and teal open plan living room in Los Angeles with white walls, light hardwood flooring, beige floors, a standard fireplace and a stone fireplace surround.
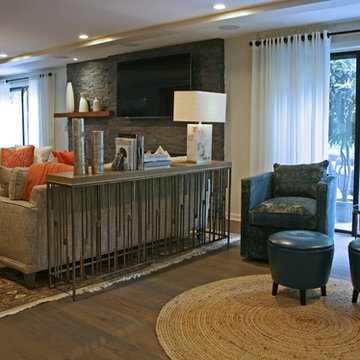
The lower level living area serves three distinct functions: wet bar, television area, casual sitting zone. If there is a large party the furniture can shift and open the room up to one large gathering, but it functions well for just two~ for everyday use. All of the interior spaces were newly furnished with just a few heirloom pieces.
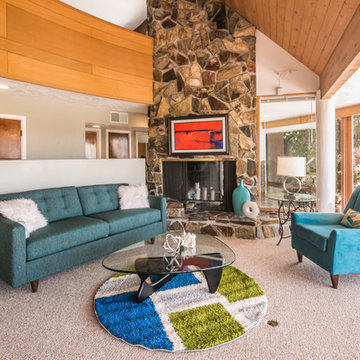
Photos by FotoVan.com. Furniture Provided by CORT Furniture Rental ABQ. Listed by Jan Gilles, Keller Williams. 505-710-6885. Home Staging by http://MAPConsultants.houzz.com. Desert Greens Golf Course, ABQ, NM.
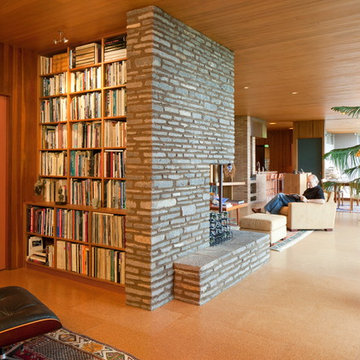
Sally Painter
Photo of a medium sized retro formal enclosed living room in Portland with no tv, cork flooring, a standard fireplace and a stone fireplace surround.
Photo of a medium sized retro formal enclosed living room in Portland with no tv, cork flooring, a standard fireplace and a stone fireplace surround.
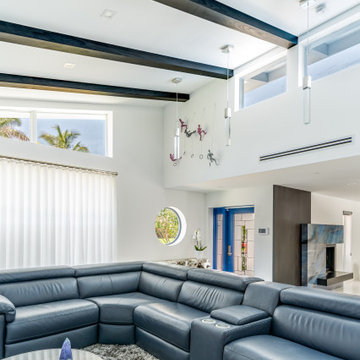
Architect: REINES & STRAZ
Contractor: Maracore Builders
Interior Designer: Feldman Design Studio
Inspiration for a midcentury open plan living room in Miami with white walls, porcelain flooring, a stone fireplace surround, white floors and exposed beams.
Inspiration for a midcentury open plan living room in Miami with white walls, porcelain flooring, a stone fireplace surround, white floors and exposed beams.
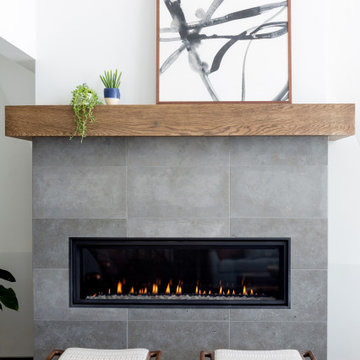
The limestone-faced fireplace anchors the living area. The custom oak mantel complements the hardwood flooring throughout.
Design ideas for a large retro open plan living room in Boston with a standard fireplace, a stone fireplace surround and no tv.
Design ideas for a large retro open plan living room in Boston with a standard fireplace, a stone fireplace surround and no tv.
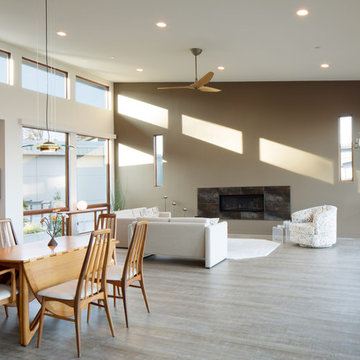
Overlooking the Puget Sound, this 2,000 sf Pacific Northwest modern home effortlessly opens onto classic water views while optimizing privacy and Southern exposure with a private patio.
Our clients sought a poetically minimalist and practical retirement home infused with rhythm and geometry. With dramatic roof lines and a projecting great room that define its form, the architecture’s simplicity frames its dramatic site to incredible effect while the interior playfully loops the spacious traffic patterns of this 3 bedroom 2.5 bath.
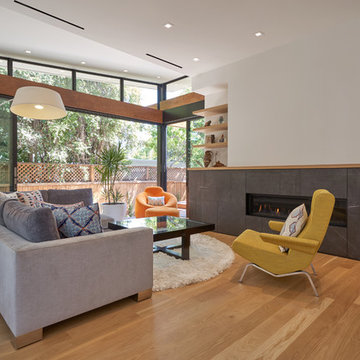
Old meets New on this beautiful updated craftsmanship house.
Medium sized midcentury enclosed living room in Los Angeles with white walls, medium hardwood flooring, a ribbon fireplace, a stone fireplace surround, no tv and yellow floors.
Medium sized midcentury enclosed living room in Los Angeles with white walls, medium hardwood flooring, a ribbon fireplace, a stone fireplace surround, no tv and yellow floors.
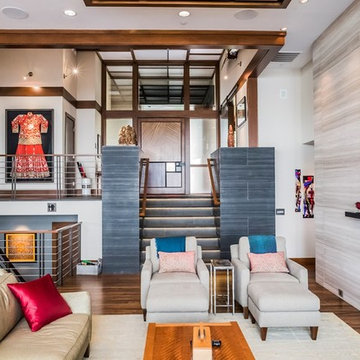
A dramatic, vertically cut limestone wall adds life and motion to this bright, formal living room.
This is an example of a medium sized retro formal open plan living room in Seattle with grey walls, medium hardwood flooring, a ribbon fireplace, a stone fireplace surround, a built-in media unit and brown floors.
This is an example of a medium sized retro formal open plan living room in Seattle with grey walls, medium hardwood flooring, a ribbon fireplace, a stone fireplace surround, a built-in media unit and brown floors.
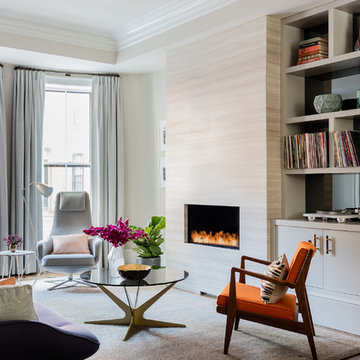
Photography by Michael J. Lee
Design ideas for a medium sized midcentury open plan living room in Boston with a music area, grey walls, medium hardwood flooring, a ribbon fireplace and a stone fireplace surround.
Design ideas for a medium sized midcentury open plan living room in Boston with a music area, grey walls, medium hardwood flooring, a ribbon fireplace and a stone fireplace surround.
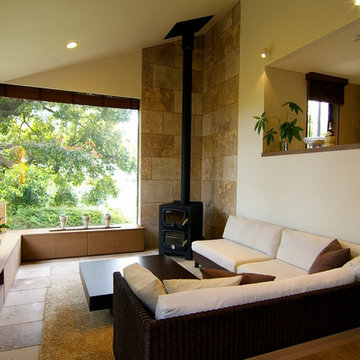
Inspiration for a medium sized retro formal open plan living room in Other with white walls, travertine flooring, a wood burning stove, a stone fireplace surround, a freestanding tv and beige floors.
Midcentury Living Room with a Stone Fireplace Surround Ideas and Designs
8