Midcentury Living Room with a Tiled Fireplace Surround Ideas and Designs
Refine by:
Budget
Sort by:Popular Today
121 - 140 of 899 photos
Item 1 of 3
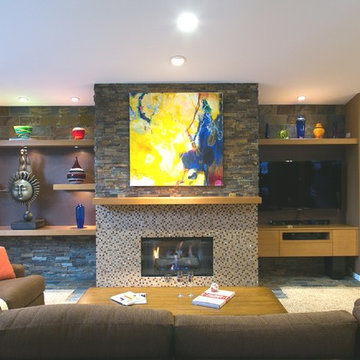
www.thephotoseen.net
Design ideas for a large retro open plan living room in Other with brown walls, carpet, a standard fireplace, a built-in media unit, a tiled fireplace surround and beige floors.
Design ideas for a large retro open plan living room in Other with brown walls, carpet, a standard fireplace, a built-in media unit, a tiled fireplace surround and beige floors.
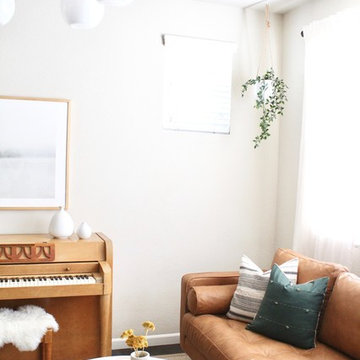
Medium sized retro open plan living room in Sacramento with a music area, beige walls, dark hardwood flooring, a standard fireplace, a tiled fireplace surround, no tv and brown floors.

Marisa Vitale Photography
Inspiration for a midcentury open plan living room in Los Angeles with white walls, medium hardwood flooring, a two-sided fireplace, a tiled fireplace surround and brown floors.
Inspiration for a midcentury open plan living room in Los Angeles with white walls, medium hardwood flooring, a two-sided fireplace, a tiled fireplace surround and brown floors.
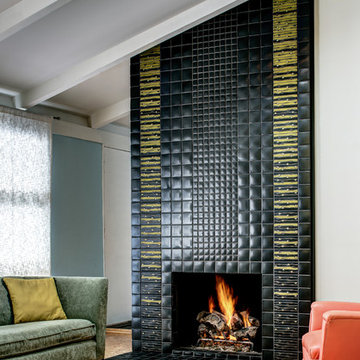
Midcentury modern fireplace by Motawi Tileworks featuring Zelda art tile. Photo: Justin Maconochie.
Inspiration for a retro living room in Detroit with a standard fireplace and a tiled fireplace surround.
Inspiration for a retro living room in Detroit with a standard fireplace and a tiled fireplace surround.
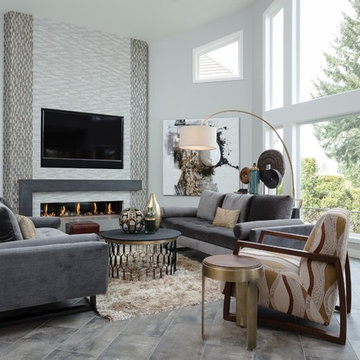
Grant Mott Photography
Photo of a medium sized retro formal open plan living room in Portland with grey walls, ceramic flooring, a ribbon fireplace, a tiled fireplace surround, a wall mounted tv and grey floors.
Photo of a medium sized retro formal open plan living room in Portland with grey walls, ceramic flooring, a ribbon fireplace, a tiled fireplace surround, a wall mounted tv and grey floors.
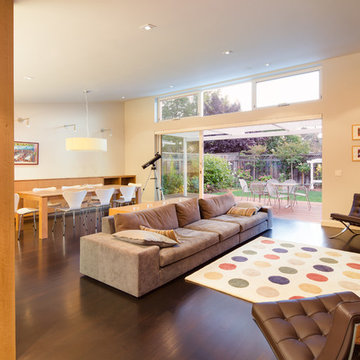
Large sliding glass door opens onto an attached deck to maximize indoor-outdoor living.
Photographer: Tyler Chartier
Design ideas for a medium sized retro open plan living room in San Francisco with white walls, dark hardwood flooring, a ribbon fireplace, a tiled fireplace surround and a built-in media unit.
Design ideas for a medium sized retro open plan living room in San Francisco with white walls, dark hardwood flooring, a ribbon fireplace, a tiled fireplace surround and a built-in media unit.
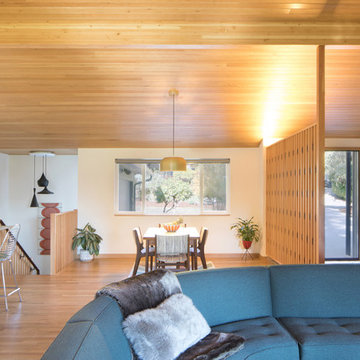
Winner of the 2018 Tour of Homes Best Remodel, this whole house re-design of a 1963 Bennet & Johnson mid-century raised ranch home is a beautiful example of the magic we can weave through the application of more sustainable modern design principles to existing spaces.
We worked closely with our client on extensive updates to create a modernized MCM gem.
Extensive alterations include:
- a completely redesigned floor plan to promote a more intuitive flow throughout
- vaulted the ceilings over the great room to create an amazing entrance and feeling of inspired openness
- redesigned entry and driveway to be more inviting and welcoming as well as to experientially set the mid-century modern stage
- the removal of a visually disruptive load bearing central wall and chimney system that formerly partitioned the homes’ entry, dining, kitchen and living rooms from each other
- added clerestory windows above the new kitchen to accentuate the new vaulted ceiling line and create a greater visual continuation of indoor to outdoor space
- drastically increased the access to natural light by increasing window sizes and opening up the floor plan
- placed natural wood elements throughout to provide a calming palette and cohesive Pacific Northwest feel
- incorporated Universal Design principles to make the home Aging In Place ready with wide hallways and accessible spaces, including single-floor living if needed
- moved and completely redesigned the stairway to work for the home’s occupants and be a part of the cohesive design aesthetic
- mixed custom tile layouts with more traditional tiling to create fun and playful visual experiences
- custom designed and sourced MCM specific elements such as the entry screen, cabinetry and lighting
- development of the downstairs for potential future use by an assisted living caretaker
- energy efficiency upgrades seamlessly woven in with much improved insulation, ductless mini splits and solar gain
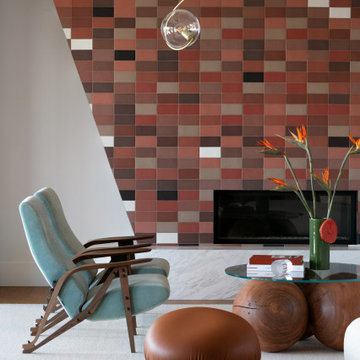
This is an example of a retro living room in Vancouver with a standard fireplace and a tiled fireplace surround.
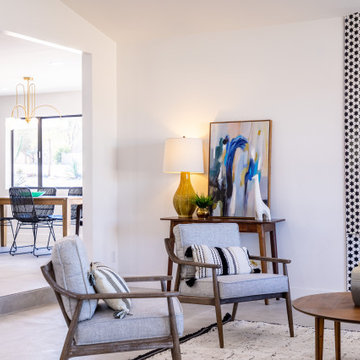
We opened the wall to the kitchen making this space more useable for entertaining. the patterned tile on the fireplace is the focal point of the space and compliments the cabinets and green solano tile backsplash in the kitchen.
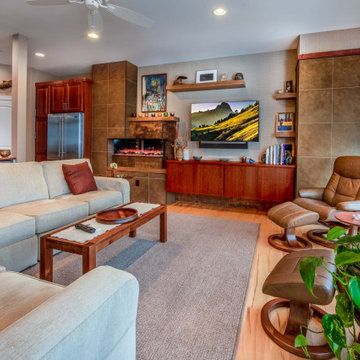
Having remodeled several homes in prior cities, our clients came to us with a design aesthetic in mind. Building on their ideas and preferences, we presented a design called for a visually compelling wall with a contemporary Mid-Century Modern look.

Our homeowners approached us for design help shortly after purchasing a fixer upper. They wanted to redesign the home into an open concept plan. Their goal was something that would serve multiple functions: allow them to entertain small groups while accommodating their two small children not only now but into the future as they grow up and have social lives of their own. They wanted the kitchen opened up to the living room to create a Great Room. The living room was also in need of an update including the bulky, existing brick fireplace. They were interested in an aesthetic that would have a mid-century flair with a modern layout. We added built-in cabinetry on either side of the fireplace mimicking the wood and stain color true to the era. The adjacent Family Room, needed minor updates to carry the mid-century flavor throughout.
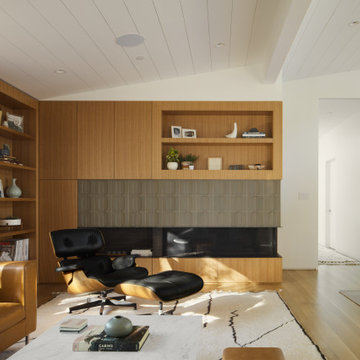
Living room: White oak cabinetry, 4"x8" oval clay tile fireplace accent, sweeping ceilings clad with cementitious fibreboard
Expansive midcentury open plan living room in San Francisco with white walls, medium hardwood flooring, a corner fireplace, a tiled fireplace surround and a vaulted ceiling.
Expansive midcentury open plan living room in San Francisco with white walls, medium hardwood flooring, a corner fireplace, a tiled fireplace surround and a vaulted ceiling.

A beautiful floor to ceiling fireplace is the central focus of the living room. On the left, a semi-private entry to the guest wing of the home also provides a laundry room with door access to the driveway. Perfect for grocery drop off.
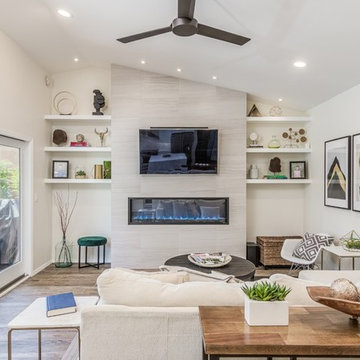
At our San Salvador project, we did a complete kitchen remodel, redesigned the fireplace in the living room and installed all new porcelain wood-looking tile throughout.
Before the kitchen was outdated, very dark and closed in with a soffit lid and old wood cabinetry. The fireplace wall was original to the home and needed to be redesigned to match the new modern style. We continued the porcelain tile from an earlier phase to go into the newly remodeled areas. We completely removed the lid above the kitchen, creating a much more open and inviting space. Then we opened up the pantry wall that previously closed in the kitchen, allowing a new view and creating a modern bar area.
The young family wanted to brighten up the space with modern selections, finishes and accessories. Our clients selected white textured laminate cabinetry for the kitchen with marble-looking quartz countertops and waterfall edges for the island with mid-century modern barstools. For the backsplash, our clients decided to do something more personalized by adding white marble porcelain tile, installed in a herringbone pattern. In the living room, for the new fireplace design we moved the TV above the firebox for better viewing and brought it all the way up to the ceiling. We added a neutral stone-looking porcelain tile and floating shelves on each side to complete the modern style of the home.
Our clients did a great job furnishing and decorating their house, it almost felt like it was staged which we always appreciate and love.
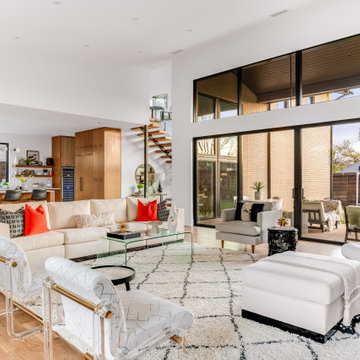
Stunning midcentury-inspired custom home in Dallas.
This is an example of a large midcentury open plan living room in Dallas with white walls, light hardwood flooring, a standard fireplace, a tiled fireplace surround, brown floors and a vaulted ceiling.
This is an example of a large midcentury open plan living room in Dallas with white walls, light hardwood flooring, a standard fireplace, a tiled fireplace surround, brown floors and a vaulted ceiling.
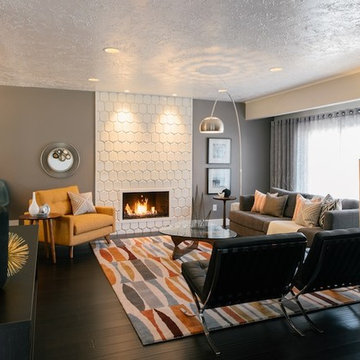
Kerri Fukui
Inspiration for a medium sized midcentury open plan living room in Salt Lake City with grey walls, dark hardwood flooring, a standard fireplace and a tiled fireplace surround.
Inspiration for a medium sized midcentury open plan living room in Salt Lake City with grey walls, dark hardwood flooring, a standard fireplace and a tiled fireplace surround.
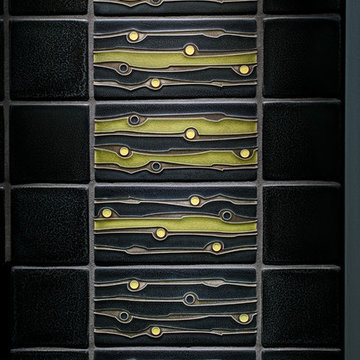
Midcentury modern fireplace by Motawi Tileworks featuring Zelda art tile. Photo: Justin Maconochie.
This is an example of a retro living room in Detroit with a standard fireplace and a tiled fireplace surround.
This is an example of a retro living room in Detroit with a standard fireplace and a tiled fireplace surround.
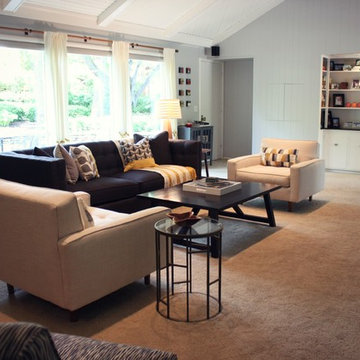
jg interiors
Photo of a large midcentury open plan living room in Omaha with grey walls, carpet, a standard fireplace, a tiled fireplace surround and a wall mounted tv.
Photo of a large midcentury open plan living room in Omaha with grey walls, carpet, a standard fireplace, a tiled fireplace surround and a wall mounted tv.
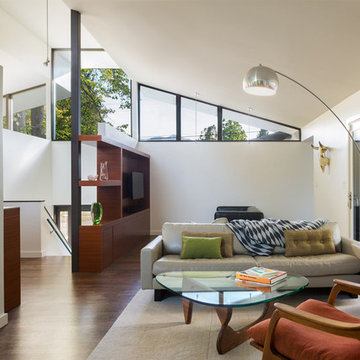
The living room was re-oriented to take advantage of indoor-outdoor living with large sliders and an indoor-outdoor fireplace. The space is now a well-used extension of the living area.
© Andrew Pogue Photo
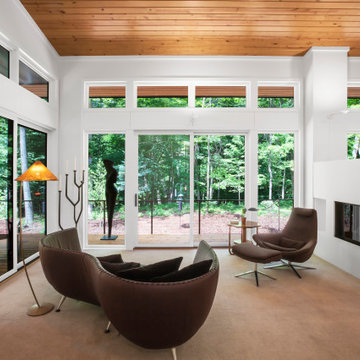
Vaulted living room with wood ceiling looks north toward Pier Cove Valley - Bridge House - Fenneville, Michigan - Lake Michigan - HAUS | Architecture For Modern Lifestyles, Christopher Short, Indianapolis Architect, Marika Designs, Marika Klemm, Interior Designer - Tom Rigney, TR Builders
Midcentury Living Room with a Tiled Fireplace Surround Ideas and Designs
7