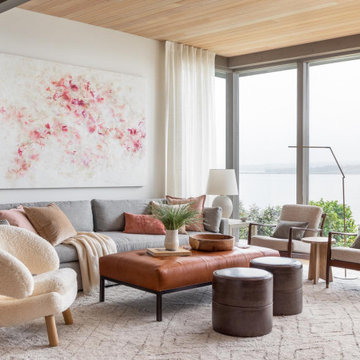Midcentury Living Room with a Wood Ceiling Ideas and Designs
Refine by:
Budget
Sort by:Popular Today
1 - 20 of 189 photos
Item 1 of 3

Expansive midcentury formal open plan living room in Hampshire with blue walls, concrete flooring, a corner fireplace, a metal fireplace surround, grey floors and a wood ceiling.

New Generation MCM
Location: Lake Oswego, OR
Type: Remodel
Credits
Design: Matthew O. Daby - M.O.Daby Design
Interior design: Angela Mechaley - M.O.Daby Design
Construction: Oregon Homeworks
Photography: KLIK Concepts

Design ideas for a midcentury formal open plan living room in Austin with white walls, light hardwood flooring, a standard fireplace, a tiled fireplace surround, no tv, beige floors, exposed beams and a wood ceiling.

Large midcentury open plan living room feature wall in Austin with light hardwood flooring, a built-in media unit, a wood ceiling and wood walls.

Inspiration for a medium sized retro open plan living room in Atlanta with brown walls, concrete flooring, a wall mounted tv, grey floors, a wood ceiling and wood walls.
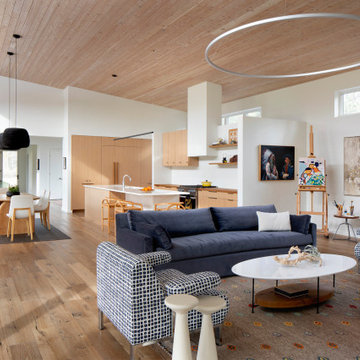
Midcentury open plan living room in Other with medium hardwood flooring, a corner fireplace and a wood ceiling.

Living Room/Dining Room
Retro open plan living room in Los Angeles with white walls, light hardwood flooring, a corner fireplace, a plastered fireplace surround, no tv, brown floors and a wood ceiling.
Retro open plan living room in Los Angeles with white walls, light hardwood flooring, a corner fireplace, a plastered fireplace surround, no tv, brown floors and a wood ceiling.
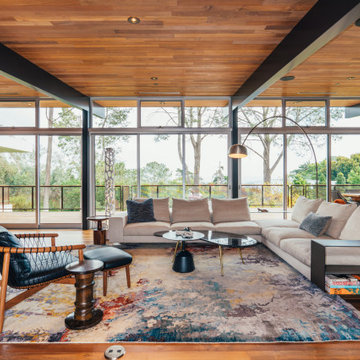
Photo of a midcentury formal open plan living room with medium hardwood flooring, exposed beams and a wood ceiling.
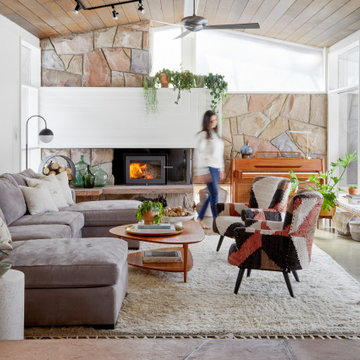
Photo of a retro open plan living room in Los Angeles with white walls, concrete flooring, grey floors, a vaulted ceiling and a wood ceiling.

Medium sized retro open plan living room in San Francisco with concrete flooring, a two-sided fireplace, a tiled fireplace surround, grey floors, a wood ceiling and wood walls.

A relaxed modern living room with the purpose to create a beautiful space for the family to gather.
Design ideas for a large retro open plan living room in Dallas with grey walls, medium hardwood flooring, no fireplace, a wall mounted tv and a wood ceiling.
Design ideas for a large retro open plan living room in Dallas with grey walls, medium hardwood flooring, no fireplace, a wall mounted tv and a wood ceiling.

Photo of a retro open plan living room in Chicago with white walls, medium hardwood flooring, a ribbon fireplace, a stacked stone fireplace surround, a wall mounted tv, brown floors, a vaulted ceiling and a wood ceiling.
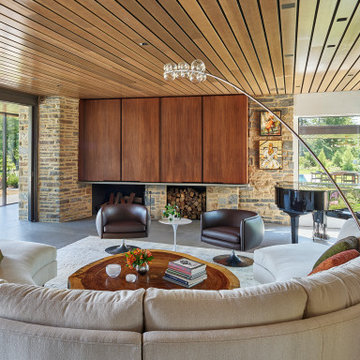
A custom walnut cabinet conceals the living room television. New floor-to-ceiling sliding window walls open the room to the adjacent patio.
Sky-Frame sliding doors/windows via Dover Windows and Doors; Kolbe VistaLuxe fixed and casement windows via North American Windows and Doors; Element by Tech Lighting recessed lighting; Lea Ceramiche Waterfall porcelain stoneware tiles
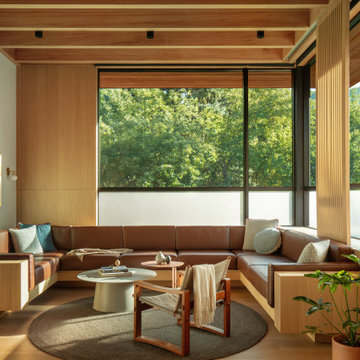
This is an example of a retro open plan living room in Denver with light hardwood flooring, a wood ceiling and wood walls.
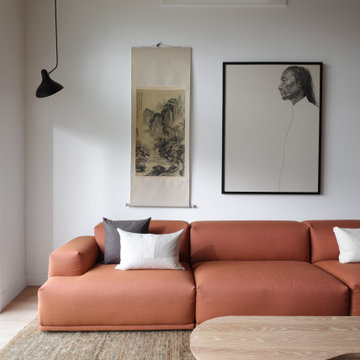
Midcentury living room in Vancouver with white walls, laminate floors and a wood ceiling.
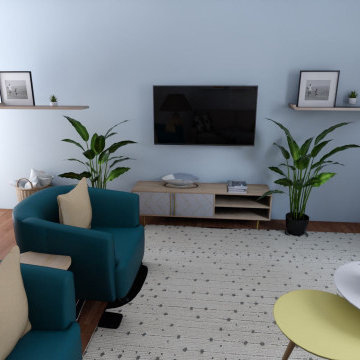
Design ideas for a medium sized retro enclosed living room in Nashville with blue walls, dark hardwood flooring, a wall mounted tv, brown floors, a wood ceiling and wallpapered walls.
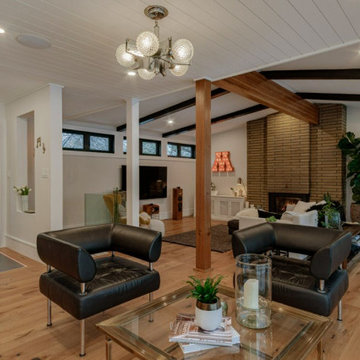
A house that got a major face lift, entirely re-insulated and virtually every surface (except the brick on the first place and at the entry) was improved.
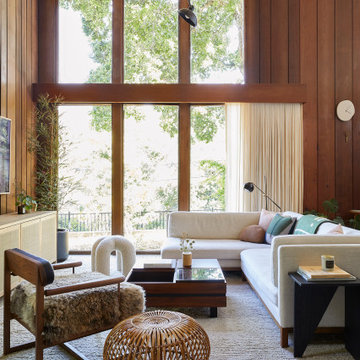
This 1960s home was in original condition and badly in need of some functional and cosmetic updates. We opened up the great room into an open concept space, converted the half bathroom downstairs into a full bath, and updated finishes all throughout with finishes that felt period-appropriate and reflective of the owner's Asian heritage.
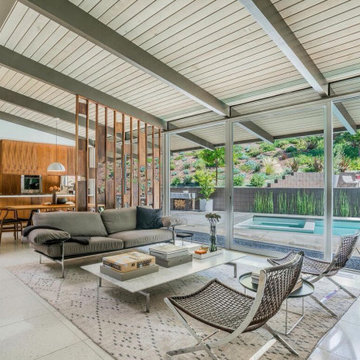
Family room looking into kitchen.
Photo of a medium sized midcentury formal open plan living room in Los Angeles with no fireplace, white floors, exposed beams and a wood ceiling.
Photo of a medium sized midcentury formal open plan living room in Los Angeles with no fireplace, white floors, exposed beams and a wood ceiling.
Midcentury Living Room with a Wood Ceiling Ideas and Designs
1
