Midcentury Living Room with Orange Floors Ideas and Designs
Refine by:
Budget
Sort by:Popular Today
1 - 20 of 57 photos
Item 1 of 3

Living Room. Photo by Jeff Freeman.
This is an example of a medium sized retro open plan living room in Sacramento with white walls, slate flooring, no tv and orange floors.
This is an example of a medium sized retro open plan living room in Sacramento with white walls, slate flooring, no tv and orange floors.
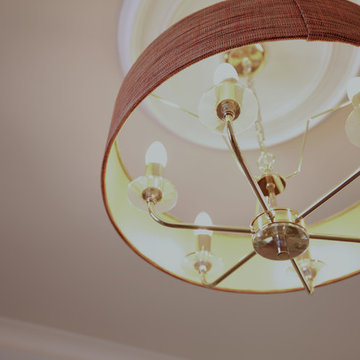
A challenging room to decorate; this long narrow lounge had been foreshortened by a dark sofa part way along, which wasted space at one end. The brief was to make the room feel brighter, more welcoming, inclusive and open so as to enjoy the view into the garden. The owners also wished to retain their curtains and have a slight wow input.
To brighten the room Farrow and Ball Slipper Satin was applied to the walls and ceiling, the coving and rose work was picked out in white and a lighter 4 seater sofa plus reclining chair was sourced from Sofology. It was decided to upgrade a green leather stressless chair by having it professionally stained a burnt orange by the Furniture clinic and this upcycling was a huge success.
A bespoke chandelier was designed with the client then commissioned from Cotterell and Rocke and gold wall lights cast gentle shadows over surfaces. The wow element was incorporated via new coving with hidden coloured lighting which would shine across the ceiling. A very soft orange offsets the furniture, but this can be changed by remote control to any colour of the rainbow according to mood.
Some small inherited pieces of furniture were upgraded with Annie Sloane paint and the furniture placed so as to create a peaceful reading area facing the garden, where the stressless chair could be turned to join the main body of the room if necessary. A glass coffee table was used to make the room feel more open and soft burnt orange accent tones were picked up from the curtains to add depth and interest.
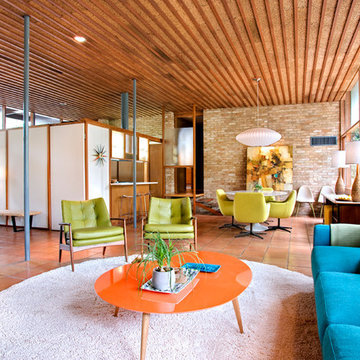
Photo by Al Argueta
Inspiration for a retro living room in Austin with terracotta flooring and orange floors.
Inspiration for a retro living room in Austin with terracotta flooring and orange floors.
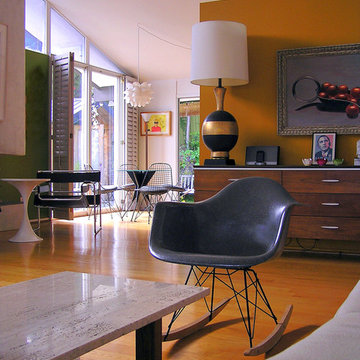
Lisa Hallett Taylor © 2012 Houzz
Inspiration for a midcentury living room feature wall in Orange County with orange walls and orange floors.
Inspiration for a midcentury living room feature wall in Orange County with orange walls and orange floors.
Lauren Colton
Midcentury living room in Seattle with white walls, medium hardwood flooring, a standard fireplace, a brick fireplace surround, no tv and orange floors.
Midcentury living room in Seattle with white walls, medium hardwood flooring, a standard fireplace, a brick fireplace surround, no tv and orange floors.
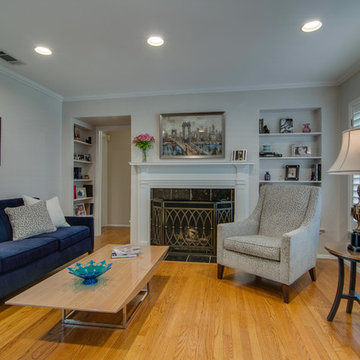
This client felt lost as far as design and selection. She'd already received my counsel regarding refinishing and the color of her kitchen cabinets. When she reached out to me again to assist with organizing her home and suggesting a few new pieces I was elated. A majority of the project consisted of relocating existing furniture and accessories as well as purging items that didn't work well with the design style. The guest room was transformed when we painted a lovely green color over the orange walls. The room that saw the most change was the dining room as it got all new furniture, a rug and wall color. I'm so thankful to know that this project is greatly loved. Photos by Barrett Woodward of Showcase Photographers
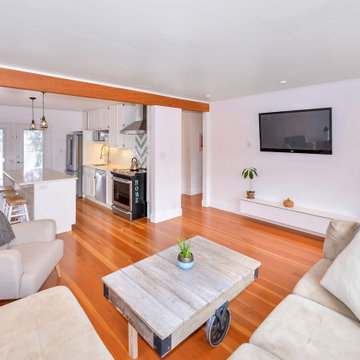
Existing 1950's Fir Flooring in this mid-century charmer was refinished in a natural oil finish. Salvaged fir flooring was sourced and feathered in to the kitchen and bathroom to match, creating a seamless wall to wall wood floor bungalow. Against the white washed decor, these floors really add a pop of colour.
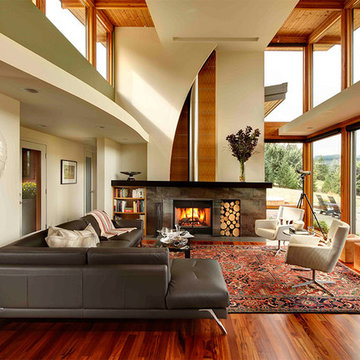
Photo of a retro open plan living room in Portland with a reading nook, beige walls, medium hardwood flooring, a wood burning stove and orange floors.
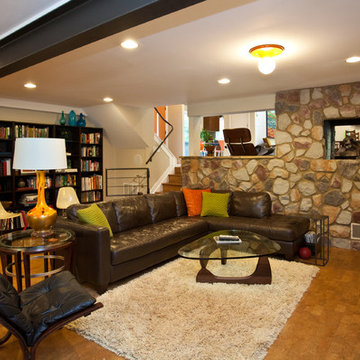
Atlanta mid-century modern home designed by Dencity LLC and built by Cablik Enterprises. Photo by AWH Photo & Design.
Design ideas for a retro living room in Atlanta with medium hardwood flooring, no fireplace, beige walls and orange floors.
Design ideas for a retro living room in Atlanta with medium hardwood flooring, no fireplace, beige walls and orange floors.
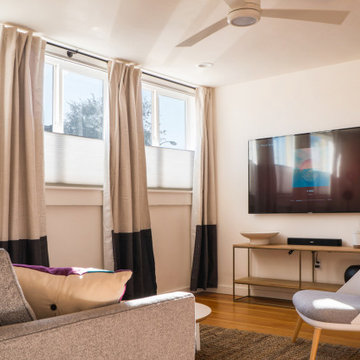
A former apartment that was run down we gut and remodeled head to toe and turned it into an Airbnb listing. I try to play up the light as much as I can in every project
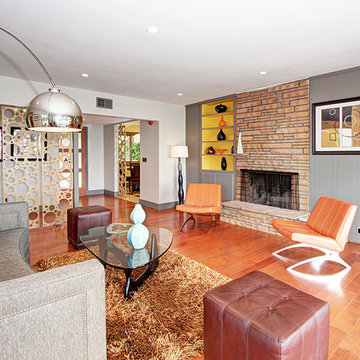
Photo of a retro living room in Los Angeles with white walls, medium hardwood flooring, a standard fireplace, a stone fireplace surround, no tv and orange floors.
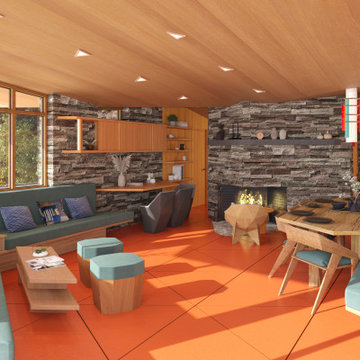
Organic design integrates cantilevered overhangs for passive solar heating and natural cooling; natural lighting with clerestory windows; and radiant-floor heating.
The characteristics of organic architecture include open-concept space that flows freely, inspiration from nature in colors, patterns, and textures, and a sense of shelter from the elements. There should be peacefulness providing for reflection and uncluttered space with simple ornamentation.
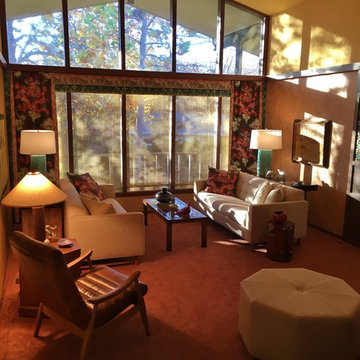
Medium sized retro enclosed living room in Omaha with orange walls, carpet, a standard fireplace, a brick fireplace surround, no tv and orange floors.
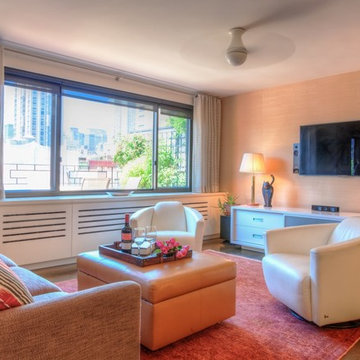
Feel like Don Draper with this Sutton Place penthouse designed by Kevin Gray.
This is an example of a medium sized retro formal enclosed living room in New York with orange walls, medium hardwood flooring, a wall mounted tv and orange floors.
This is an example of a medium sized retro formal enclosed living room in New York with orange walls, medium hardwood flooring, a wall mounted tv and orange floors.
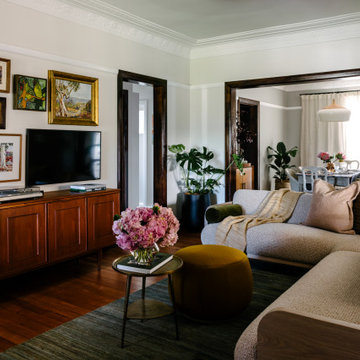
There was previously a lot of red timber and yellow wallpaper in this room. This room had wallpaper removal, re-plastering of walls, complete re-paint, and timber staining, new lighting, rugs, furniture, and styling.
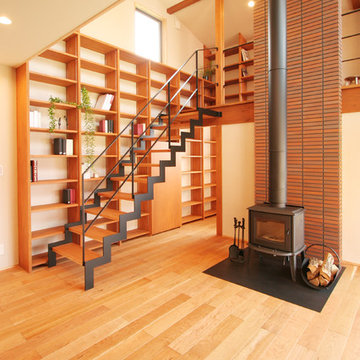
アメリカンブラックチェリー
床暖房対応挽板フローリング 130mm巾
セレクトグレード
FBCE06-122
Arbor植物オイル塗装
Design ideas for a retro living room in Other with white walls, plywood flooring, a wood burning stove, a tiled fireplace surround, no tv and orange floors.
Design ideas for a retro living room in Other with white walls, plywood flooring, a wood burning stove, a tiled fireplace surround, no tv and orange floors.
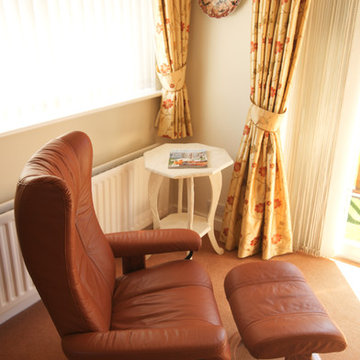
A challenging room to decorate; this long narrow lounge had been foreshortened by a dark sofa part way along, which wasted space at one end. The brief was to make the room feel brighter, more welcoming, inclusive and open so as to enjoy the view into the garden. The owners also wished to retain their curtains and have a slight wow input.
To brighten the room Farrow and Ball Slipper Satin was applied to the walls and ceiling, the coving and rose work was picked out in white and a lighter 4 seater sofa plus reclining chair was sourced from Sofology. It was decided to upgrade a green leather stressless chair by having it professionally stained a burnt orange by the Furniture clinic and this upcycling was a huge success.
A bespoke chandelier was designed with the client then commissioned from Cotterell and Rocke and gold wall lights cast gentle shadows over surfaces. The wow element was incorporated via new coving with hidden coloured lighting which would shine across the ceiling. A very soft orange offsets the furniture, but this can be changed by remote control to any colour of the rainbow according to mood.
Some small inherited pieces of furniture were upgraded with Annie Sloane paint and the furniture placed so as to create a peaceful reading area facing the garden, where the stressless chair could be turned to join the main body of the room if necessary. A glass coffee table was used to make the room feel more open and soft burnt orange accent tones were picked up from the curtains to add depth and interest.
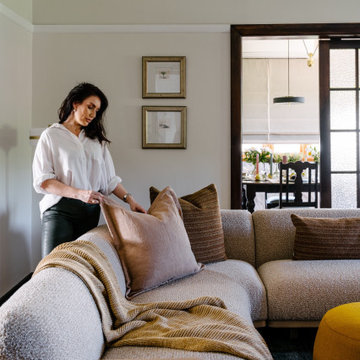
There was previously a lot of red timber and yellow wallpaper in this room. This room had wallpaper removal, re-plastering of walls, complete re-paint, and timber staining, new lighting, rugs, furniture, and styling.
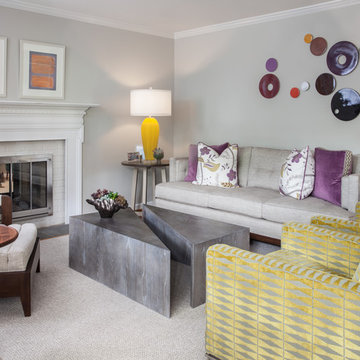
Jesse Snyder
Medium sized retro formal open plan living room in DC Metro with beige walls, medium hardwood flooring, a two-sided fireplace, a brick fireplace surround, a wall mounted tv and orange floors.
Medium sized retro formal open plan living room in DC Metro with beige walls, medium hardwood flooring, a two-sided fireplace, a brick fireplace surround, a wall mounted tv and orange floors.
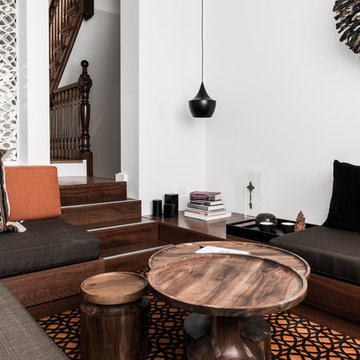
Photographs: Tom Blachford
Small retro formal enclosed living room in Sydney with white walls, carpet and orange floors.
Small retro formal enclosed living room in Sydney with white walls, carpet and orange floors.
Midcentury Living Room with Orange Floors Ideas and Designs
1