Midcentury Living Space with a Stone Fireplace Surround Ideas and Designs
Refine by:
Budget
Sort by:Popular Today
1 - 20 of 1,955 photos
Item 1 of 3
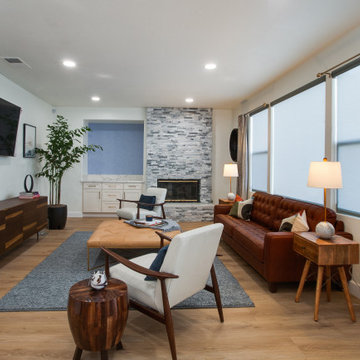
An extension from the kitchen, this living room has mid century modern flair. The furniture is comfortable and inviting and has style and sophistication.
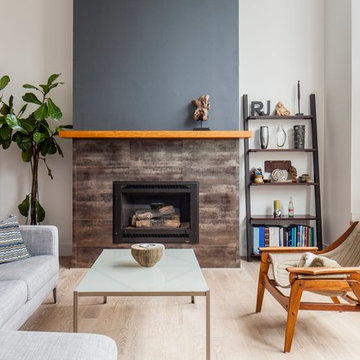
Photo of a medium sized retro formal enclosed living room in San Francisco with white walls, light hardwood flooring, a standard fireplace, a stone fireplace surround, no tv and beige floors.

Repainting the fireplace, installing a new linear terrazzo bench and then creating a unique wood-slat feature wall in the dining area were just a few ways we updated this 1980s Vancouver Special.

Family room we remodeled with a velvet blue sofa and gallery wall.
Photo of a medium sized midcentury open plan living room in Other with beige walls, medium hardwood flooring, a standard fireplace, a stone fireplace surround, a wall mounted tv, brown floors and exposed beams.
Photo of a medium sized midcentury open plan living room in Other with beige walls, medium hardwood flooring, a standard fireplace, a stone fireplace surround, a wall mounted tv, brown floors and exposed beams.

Midcentury living room in Denver with white walls, light hardwood flooring, a corner fireplace, a stone fireplace surround, a freestanding tv, a wood ceiling and wallpapered walls.

Design ideas for a medium sized retro open plan living room in DC Metro with white walls, light hardwood flooring, a standard fireplace, a stone fireplace surround, a built-in media unit and a vaulted ceiling.

A two-bed, two-bath condo located in the Historic Capitol Hill neighborhood of Washington, DC was reimagined with the clean lined sensibilities and celebration of beautiful materials found in Mid-Century Modern designs. A soothing gray-green color palette sets the backdrop for cherry cabinetry and white oak floors. Specialty lighting, handmade tile, and a slate clad corner fireplace further elevate the space. A new Trex deck with cable railing system connects the home to the outdoors.

Our remodeled 1994 Deck House was a stunning hit with our clients. All original moulding, trim, truss systems, exposed posts and beams and mahogany windows were kept in tact and refinished as requested. All wood ceilings in each room were painted white to brighten and lift the interiors. This is the view looking from the living room toward the kitchen. Our mid-century design is timeless and remains true to the modernism movement.

We had a big, bright open space to work with. We went with neutral colors, a statement leather couch and a wool rug from CB2 with colors that tie in the other colors in the room. The fireplace mantel is custom from Sawtooth Ridge on Etsy. More art from Lost Art Salon in San Francisco and accessories from the clients travels on the bookshelf from S=CB2.
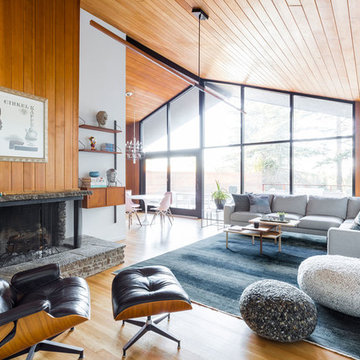
The architecture of this mid-century ranch in Portland’s West Hills oozes modernism’s core values. We wanted to focus on areas of the home that didn’t maximize the architectural beauty. The Client—a family of three, with Lucy the Great Dane, wanted to improve what was existing and update the kitchen and Jack and Jill Bathrooms, add some cool storage solutions and generally revamp the house.
We totally reimagined the entry to provide a “wow” moment for all to enjoy whilst entering the property. A giant pivot door was used to replace the dated solid wood door and side light.
We designed and built new open cabinetry in the kitchen allowing for more light in what was a dark spot. The kitchen got a makeover by reconfiguring the key elements and new concrete flooring, new stove, hood, bar, counter top, and a new lighting plan.
Our work on the Humphrey House was featured in Dwell Magazine.

This is an example of a retro enclosed living room in Minneapolis with white walls, dark hardwood flooring, a ribbon fireplace, a stone fireplace surround and a wall mounted tv.
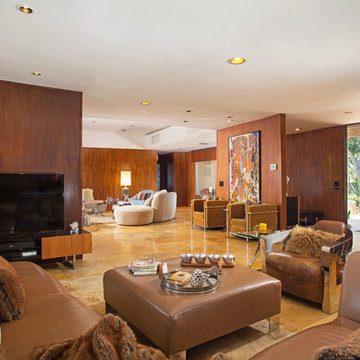
Photo Credit: Sign On San Diego.
Design ideas for an expansive midcentury formal open plan living room in San Diego with beige walls, travertine flooring, a stone fireplace surround and a wall mounted tv.
Design ideas for an expansive midcentury formal open plan living room in San Diego with beige walls, travertine flooring, a stone fireplace surround and a wall mounted tv.

Mid Century Modern Renovation - nestled in the heart of Arapahoe Acres. This home was purchased as a foreclosure and needed a complete renovation. To complete the renovation - new floors, walls, ceiling, windows, doors, electrical, plumbing and heating system were redone or replaced. The kitchen and bathroom also underwent a complete renovation - as well as the home exterior and landscaping. Many of the original details of the home had not been preserved so Kimberly Demmy Design worked to restore what was intact and carefully selected other details that would honor the mid century roots of the home. Published in Atomic Ranch - Fall 2015 - Keeping It Small.
Daniel O'Connor Photography
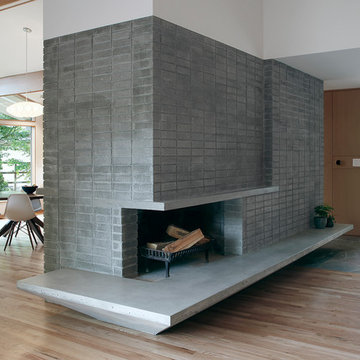
Mark Woods
Design ideas for a large midcentury open plan living room in Seattle with brown walls, light hardwood flooring, a standard fireplace, a stone fireplace surround and no tv.
Design ideas for a large midcentury open plan living room in Seattle with brown walls, light hardwood flooring, a standard fireplace, a stone fireplace surround and no tv.
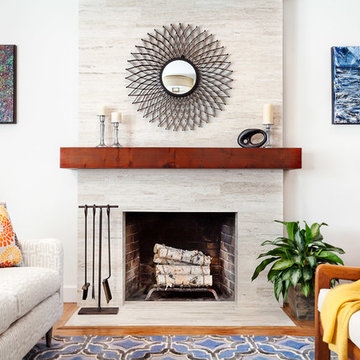
Complete Renovation
Build: EBCON Corporation
Design: EBCON Corporation + Magdalena Bogart Interiors
Photography: Agnieszka Jakubowicz
This is an example of a medium sized midcentury enclosed living room in San Francisco with a reading nook, white walls, light hardwood flooring, a standard fireplace, a stone fireplace surround and no tv.
This is an example of a medium sized midcentury enclosed living room in San Francisco with a reading nook, white walls, light hardwood flooring, a standard fireplace, a stone fireplace surround and no tv.
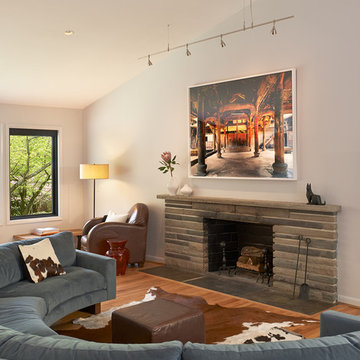
Anice Hoachlander, Hoachlander Davis Photography
Inspiration for a medium sized midcentury formal open plan living room in DC Metro with grey walls, medium hardwood flooring, a standard fireplace and a stone fireplace surround.
Inspiration for a medium sized midcentury formal open plan living room in DC Metro with grey walls, medium hardwood flooring, a standard fireplace and a stone fireplace surround.

Peter Vanderwarker
View towards ocean
Photo of a medium sized retro formal open plan living room in Boston with white walls, light hardwood flooring, a stone fireplace surround, no tv, a two-sided fireplace and brown floors.
Photo of a medium sized retro formal open plan living room in Boston with white walls, light hardwood flooring, a stone fireplace surround, no tv, a two-sided fireplace and brown floors.
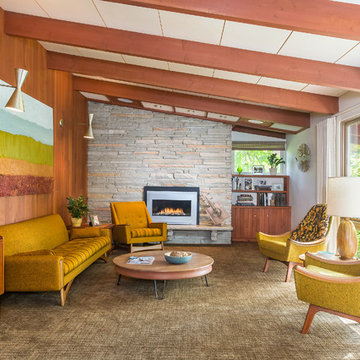
Andrea Rugg Photography
Photo of a midcentury formal living room in Minneapolis with white walls, carpet, a standard fireplace and a stone fireplace surround.
Photo of a midcentury formal living room in Minneapolis with white walls, carpet, a standard fireplace and a stone fireplace surround.
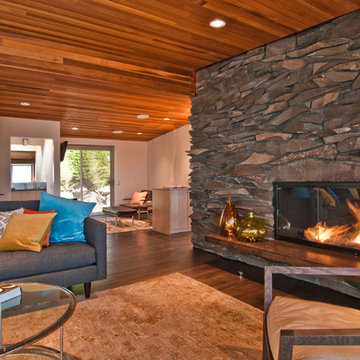
The project involves a complete overhaul to a 1967 home located 20 miles south of Seattle. Outside, a new cantilevered shed roof announces the entry as a new 940 square foot west facing deck opens up to a view of the Puget Sound and Olympic Peninsula beyond. Inside, approximately 3,400 square feet of interiors are updated with new doors & windows, appliances, plumbing fixtures, electrical fixtures, cabinetry and surfaces throughout. A new kitchen design improves function and allows for better ergonomics with the floor plan. Key components such as the rough-stone fireplace are kept intact to retain the original character of the home. Additional design considerations were implemented for sound transmission control measures due to the proximity to SeaTac airport’s flight path.
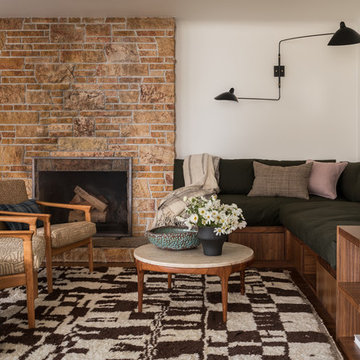
Haris Kenjar
Design ideas for a retro living room in Seattle with white walls, medium hardwood flooring, a standard fireplace, a stone fireplace surround and brown floors.
Design ideas for a retro living room in Seattle with white walls, medium hardwood flooring, a standard fireplace, a stone fireplace surround and brown floors.
Midcentury Living Space with a Stone Fireplace Surround Ideas and Designs
1



