Midcentury Living Space with All Types of Ceiling Ideas and Designs
Refine by:
Budget
Sort by:Popular Today
121 - 140 of 1,538 photos
Item 1 of 3

Mid century modern living room with open spaces, transom windows and waterfall, peninsula fireplace on far right;
Expansive retro open plan living room in Minneapolis with a reading nook, white walls, medium hardwood flooring, a two-sided fireplace, a tiled fireplace surround, a wall mounted tv, brown floors and a vaulted ceiling.
Expansive retro open plan living room in Minneapolis with a reading nook, white walls, medium hardwood flooring, a two-sided fireplace, a tiled fireplace surround, a wall mounted tv, brown floors and a vaulted ceiling.
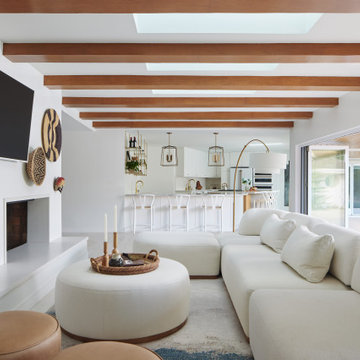
This full home mid-century remodel project is in an affluent community perched on the hills known for its spectacular views of Los Angeles. Our retired clients were returning to sunny Los Angeles from South Carolina. Amidst the pandemic, they embarked on a two-year-long remodel with us - a heartfelt journey to transform their residence into a personalized sanctuary.
Opting for a crisp white interior, we provided the perfect canvas to showcase the couple's legacy art pieces throughout the home. Carefully curating furnishings that complemented rather than competed with their remarkable collection. It's minimalistic and inviting. We created a space where every element resonated with their story, infusing warmth and character into their newly revitalized soulful home.
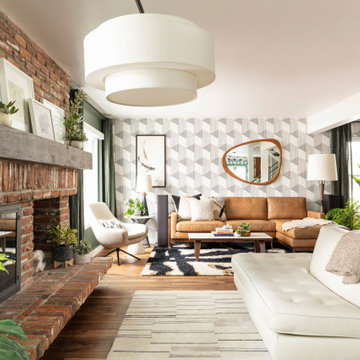
This is an example of a large retro open plan living room in Denver with green walls, medium hardwood flooring, a standard fireplace, a brick fireplace surround, brown floors, a drop ceiling and wallpapered walls.
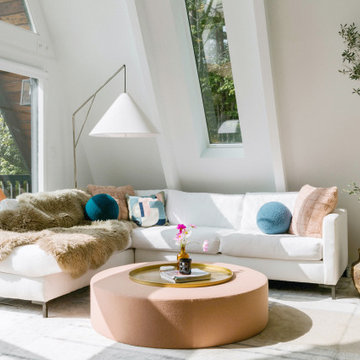
Design ideas for a small midcentury open plan living room in New York with white walls, light hardwood flooring, a standard fireplace, a stone fireplace surround, beige floors and exposed beams.
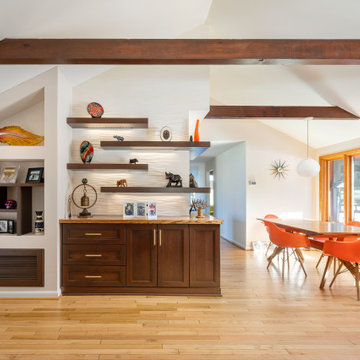
Design ideas for a midcentury open plan games room in Philadelphia with no tv and a vaulted ceiling.
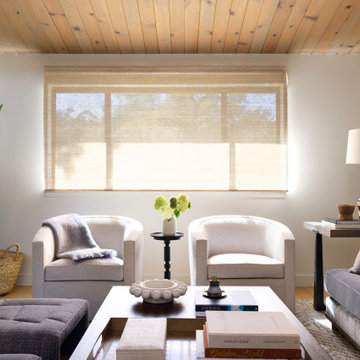
An anchor of this multi-functional family rooms is the black marble surround and gas fireplace insert. Warm afternoon light filters beautifully through the natural woven shades. We provided a large coffee table for game nights and snack spreads, surrounded by flexible seating like the swivel chairs and ottomans. The long sofa bench seat cushion is an easy to clean mohair. This cozy space is ready for our client's next movie night with room for the extended family.

This is a basement renovation transforms the space into a Library for a client's personal book collection . Space includes all LED lighting , cork floorings , Reading area (pictured) and fireplace nook .
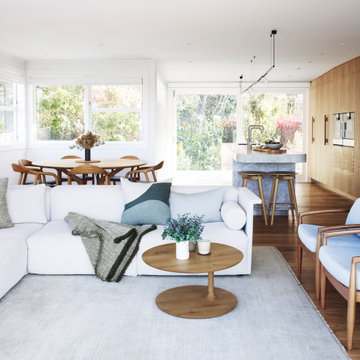
A relaxed looking living room interior to work in with kitchen and dining room. Some old and some new furniture pieces all chosen and specified with comfort and style in mind.

Photo of a retro open plan living room in Los Angeles with white walls, medium hardwood flooring, a standard fireplace, a brick fireplace surround, brown floors, exposed beams, a timber clad ceiling and a vaulted ceiling.
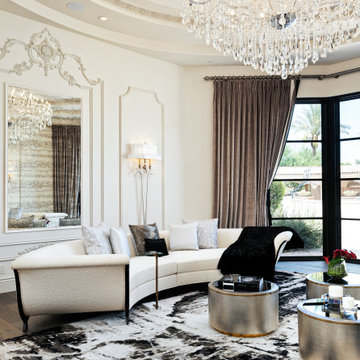
This rug was custom-made to fit the room and we absolutely love it!
Inspiration for an expansive retro formal open plan living room in Phoenix with white walls, medium hardwood flooring, no fireplace, no tv, brown floors, a drop ceiling and panelled walls.
Inspiration for an expansive retro formal open plan living room in Phoenix with white walls, medium hardwood flooring, no fireplace, no tv, brown floors, a drop ceiling and panelled walls.
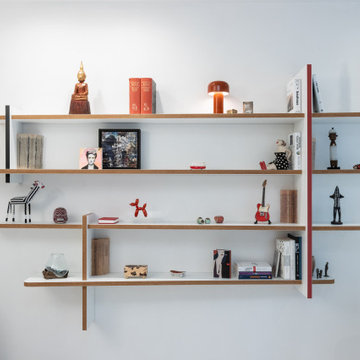
Wandobjekt Möbelanfertigung Tischlerei
This is an example of a small midcentury grey and white open plan living room in Cologne with beige walls, light hardwood flooring, no fireplace, no tv, white floors, all types of ceiling and all types of wall treatment.
This is an example of a small midcentury grey and white open plan living room in Cologne with beige walls, light hardwood flooring, no fireplace, no tv, white floors, all types of ceiling and all types of wall treatment.

This is an example of a medium sized midcentury enclosed games room in Birmingham with a home bar, white walls, light hardwood flooring, a standard fireplace, a brick fireplace surround, a wall mounted tv, brown floors, exposed beams and panelled walls.
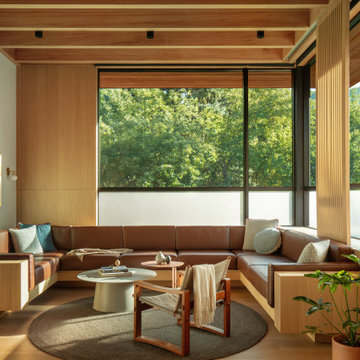
This is an example of a retro open plan living room in Denver with light hardwood flooring, a wood ceiling and wood walls.
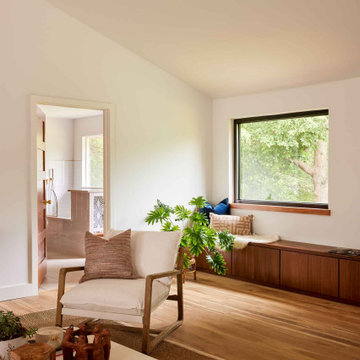
Medium sized retro open plan living room in Oklahoma City with white walls, medium hardwood flooring, a wall mounted tv, beige floors and a vaulted ceiling.
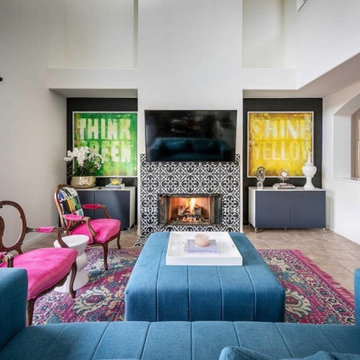
Classic black and white motif with pops of color.
Medium sized retro open plan living room in San Diego with white walls, ceramic flooring, a standard fireplace, a tiled fireplace surround, a wall mounted tv, beige floors and a vaulted ceiling.
Medium sized retro open plan living room in San Diego with white walls, ceramic flooring, a standard fireplace, a tiled fireplace surround, a wall mounted tv, beige floors and a vaulted ceiling.
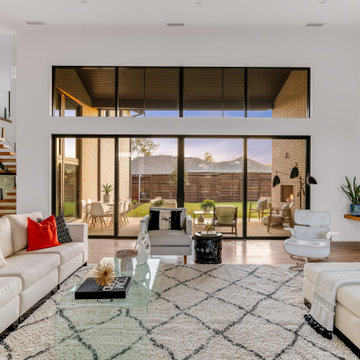
Stunning midcentury-inspired custom home in Dallas.
Design ideas for a large retro open plan living room in Dallas with white walls, light hardwood flooring, a standard fireplace, a tiled fireplace surround, brown floors and a vaulted ceiling.
Design ideas for a large retro open plan living room in Dallas with white walls, light hardwood flooring, a standard fireplace, a tiled fireplace surround, brown floors and a vaulted ceiling.
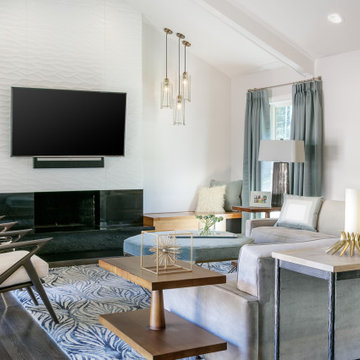
Inspiration for a large midcentury open plan games room in Kansas City with white walls, dark hardwood flooring, a ribbon fireplace, a tiled fireplace surround, a wall mounted tv, brown floors, a vaulted ceiling and a chimney breast.
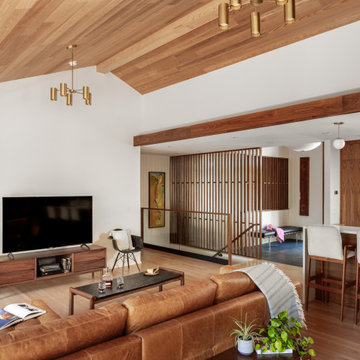
New Generation MCM
Location: Lake Oswego, OR
Type: Remodel
Credits
Design: Matthew O. Daby - M.O.Daby Design
Interior design: Angela Mechaley - M.O.Daby Design
Construction: Oregon Homeworks
Photography: KLIK Concepts
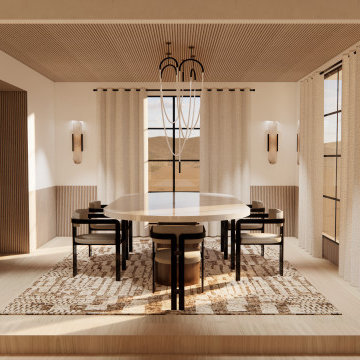
Welcome to our Mid-Century Modern haven with a twist! Blending classic mid-century elements with a unique touch, we've embraced fluted wood walls, a striking corner fireplace, and bold oversized art to redefine our living and dining space.

A classic select grade natural oak. Timeless and versatile. With the Modin Collection, we have raised the bar on luxury vinyl plank. The result is a new standard in resilient flooring. Modin offers true embossed in register texture, a low sheen level, a rigid SPC core, an industry-leading wear layer, and so much more.
Midcentury Living Space with All Types of Ceiling Ideas and Designs
7



