Midcentury Living Space with All Types of Ceiling Ideas and Designs
Refine by:
Budget
Sort by:Popular Today
161 - 180 of 1,535 photos
Item 1 of 3
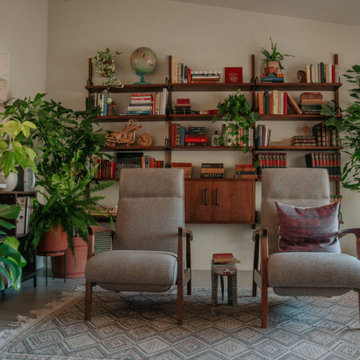
This is an example of a medium sized retro open plan living room in Los Angeles with a reading nook and a vaulted ceiling.
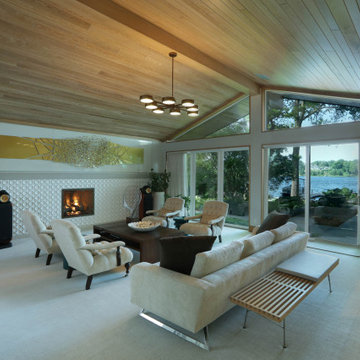
Retro enclosed living room in Grand Rapids with a music area, a standard fireplace and a vaulted ceiling.
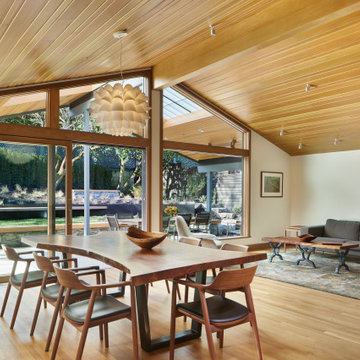
Connection between a covered patio and the living / dining room spaces make the transition between indoor and outdoor spaces easy. A Kalwall skylight sheds water but brings light into the covered patio area.
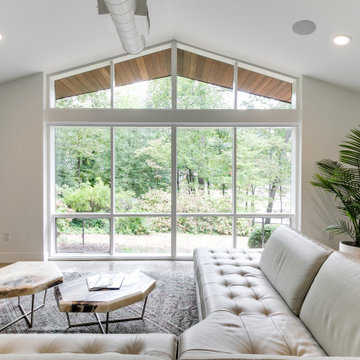
Design ideas for a medium sized midcentury open plan living room in Richmond with white walls, concrete flooring, a standard fireplace, a brick fireplace surround, a wall mounted tv, beige floors, a vaulted ceiling and brick walls.
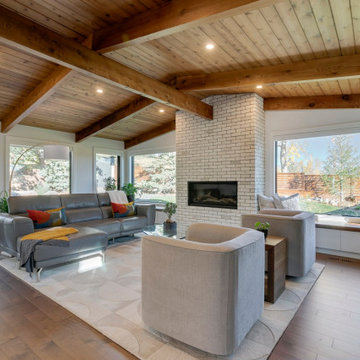
This warm and inviting living room creates a seamless connection to the outdoors to enhance its warm and bright atmosphere. The unique shapes and forms enhance the mid century modern feel along with the vaulted wood ceiling and brick fireplace.
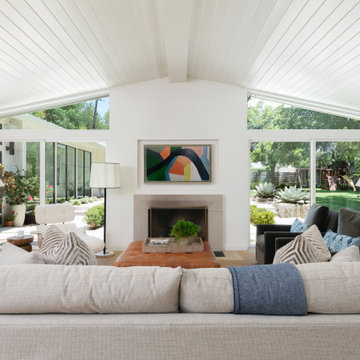
Midcentury modern living room with vaulted ceiling full of natural light from floor-to-ceiling windows around the fireplace.
Photo of a retro open plan living room in Austin with white walls, light hardwood flooring, a standard fireplace, a wall mounted tv and a vaulted ceiling.
Photo of a retro open plan living room in Austin with white walls, light hardwood flooring, a standard fireplace, a wall mounted tv and a vaulted ceiling.
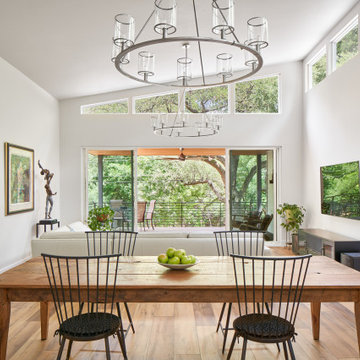
Our team of Austin architects transformed a 1950s home into a mid-century modern retreat for this renovation and addition project. The retired couple who owns the house came to us seeking a design that would bring in natural light and accommodate their many hobbies while offering a modern and streamlined design. The original structure featured an awkward floor plan of choppy spaces divided by various step-downs and a central living area that felt dark and closed off from the outside. Our main goal was to bring in natural light and take advantage of the property’s fantastic backyard views of a peaceful creek. We raised interior floors to the same level, eliminating sunken rooms and step-downs to allow for a more open, free-flowing floor plan. To increase natural light, we changed the traditional hip roofline to a more modern single slope with clerestory windows that take advantage of treetop views. Additionally, we added all new windows strategically positioned to frame views of the backyard. A new open-concept kitchen and living area occupy the central home where previously underutilized rooms once sat. The kitchen features an oversized island, quartzite counters, and upper glass cabinets that mirror the clerestory windows of the room. Large sliding doors spill out to a new covered and raised deck that overlooks Shoal Creek and new backyard amenities, like a bocce ball court and paved walkways. Finally, we finished the home's exterior with durable and low-maintenance cement plank siding and a metal roof in a palette of neutral grays and whites. A bright red door creates a warm welcome to this newly renovated Austin home.
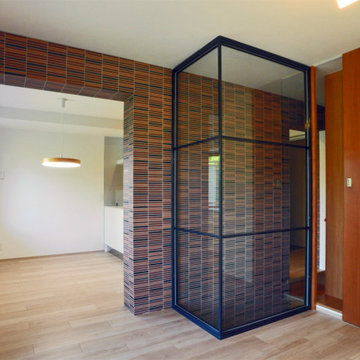
2階のあるメゾネットタイプのマンション。リビングとダイニングの間にあった1階に降りる階段をガラス張りにすることでLDKに広がりを。中央のコンクリートの壁をボーダーモザイクタイル張りにして空間のアクセントに。
Photo of a midcentury open plan games room in Yokohama with white walls, light hardwood flooring, no fireplace, beige floors, a wallpapered ceiling and brick walls.
Photo of a midcentury open plan games room in Yokohama with white walls, light hardwood flooring, no fireplace, beige floors, a wallpapered ceiling and brick walls.
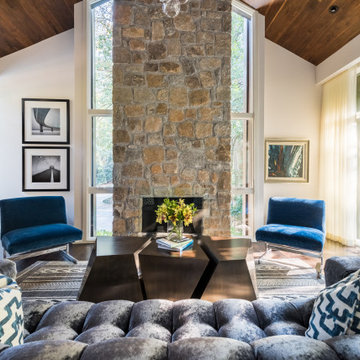
Design ideas for a large midcentury enclosed living room in Atlanta with white walls, dark hardwood flooring, a standard fireplace, a stone fireplace surround, brown floors and a wood ceiling.
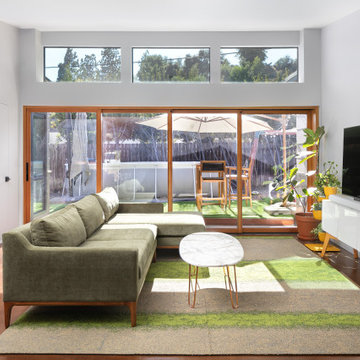
A Modern home that wished for more warmth...
An addition and reconstruction of approx. 750sq. area.
That included new kitchen, office, family room and back patio cover area.
The floors are polished concrete in a dark brown finish to inject additional warmth vs. the standard concrete gray most of us familiar with.
A huge 16' multi sliding door by La Cantina was installed, this door is aluminum clad (wood finish on the interior of the door).
The vaulted ceiling allowed us to incorporate an additional 3 picture windows above the sliding door for more afternoon light to penetrate the space.
Notice the hidden door to the office on the left, the SASS hardware (hidden interior hinges) and the lack of molding around the door makes it almost invisible.
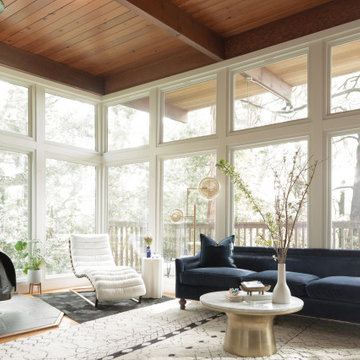
Photo of a midcentury living room in San Francisco with black walls and exposed beams.
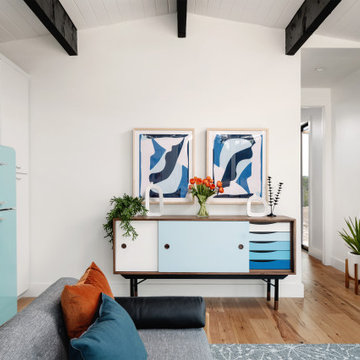
Our Austin studio decided to go bold with this project by ensuring that each space had a unique identity in the Mid-Century Modern style bathroom, butler's pantry, and mudroom. We covered the bathroom walls and flooring with stylish beige and yellow tile that was cleverly installed to look like two different patterns. The mint cabinet and pink vanity reflect the mid-century color palette. The stylish knobs and fittings add an extra splash of fun to the bathroom.
The butler's pantry is located right behind the kitchen and serves multiple functions like storage, a study area, and a bar. We went with a moody blue color for the cabinets and included a raw wood open shelf to give depth and warmth to the space. We went with some gorgeous artistic tiles that create a bold, intriguing look in the space.
In the mudroom, we used siding materials to create a shiplap effect to create warmth and texture – a homage to the classic Mid-Century Modern design. We used the same blue from the butler's pantry to create a cohesive effect. The large mint cabinets add a lighter touch to the space.
---
Project designed by the Atomic Ranch featured modern designers at Breathe Design Studio. From their Austin design studio, they serve an eclectic and accomplished nationwide clientele including in Palm Springs, LA, and the San Francisco Bay Area.
For more about Breathe Design Studio, see here: https://www.breathedesignstudio.com/
To learn more about this project, see here:
https://www.breathedesignstudio.com/atomic-ranch

Multifunctional space combines a sitting area, dining space and office niche. The vaulted ceiling adds to the spaciousness and the wall of windows streams in natural light. The natural wood materials adds warmth to the room and cozy atmosphere.
Photography by Norman Sizemore

Open concept kitchen. Back of the fireplace upgraded with hand-made, custom wine hooks for wine gallery display. Vaulted ceiling with beam. Built-in open cabinets. Painted exposed brick throughout. Hardwood floors. Mid-century modern interior design

The cozy Mid Century Modern family room features an original stacked stone fireplace and exposed ceiling beams. The bright and open space provides the perfect entertaining area for friends and family. A glimpse into the adjacent kitchen reveals walnut barstools and a striking mix of kitchen cabinet colors in deep blue and walnut.

Inspiration for a medium sized retro open plan games room in Austin with a reading nook, white walls, cork flooring, a standard fireplace, a brick fireplace surround, no tv, brown floors, a timber clad ceiling and a chimney breast.
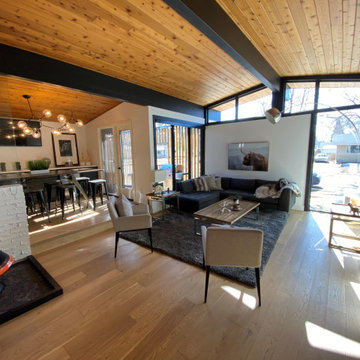
This is an example of a medium sized midcentury open plan living room in Edmonton with a home bar, white walls, medium hardwood flooring, a corner fireplace, a brick fireplace surround, a wall mounted tv and a wood ceiling.
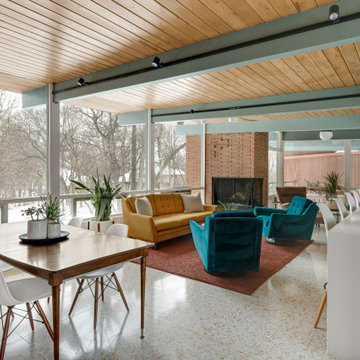
Mid-Century Modern Restoration
Design ideas for a medium sized retro open plan living room in Minneapolis with white walls, a corner fireplace, a brick fireplace surround, white floors, exposed beams and wood walls.
Design ideas for a medium sized retro open plan living room in Minneapolis with white walls, a corner fireplace, a brick fireplace surround, white floors, exposed beams and wood walls.

Photo of a medium sized midcentury open plan living room in Orange County with white walls, laminate floors, a corner fireplace, a timber clad chimney breast and a vaulted ceiling.

Living room furnishing and remodel
Inspiration for a small retro open plan living room in Los Angeles with white walls, medium hardwood flooring, a corner fireplace, a brick fireplace surround, a corner tv, brown floors and a timber clad ceiling.
Inspiration for a small retro open plan living room in Los Angeles with white walls, medium hardwood flooring, a corner fireplace, a brick fireplace surround, a corner tv, brown floors and a timber clad ceiling.
Midcentury Living Space with All Types of Ceiling Ideas and Designs
9



