Midcentury Staircase with Under Stair Storage Ideas and Designs
Refine by:
Budget
Sort by:Popular Today
1 - 6 of 6 photos
Item 1 of 3
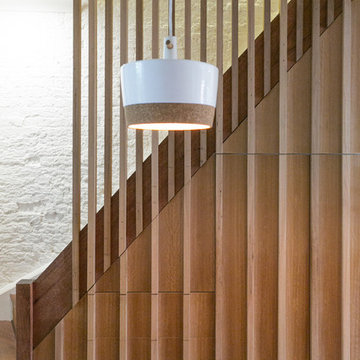
Photo Credit: Craig Hayman
Design ideas for a midcentury staircase in Sydney with under stair storage.
Design ideas for a midcentury staircase in Sydney with under stair storage.
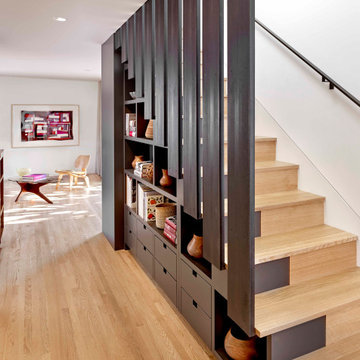
A whole house renovation and second story addition brought this unique 1950s home into a mid-century modern vernacular. Light-filled interior spaces mix with new filtered views, and the new master bedroom is surprising in its “tree house” feel.
This home was featured on the 2018 AIA East Bay Home Tours.
Buttrick Projects, Architecture + Design
Matthew Millman, Photographer

Photo of a retro wood mixed railing staircase in Austin with open risers, panelled walls and under stair storage.
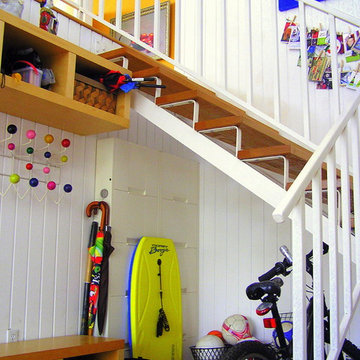
Lisa Hallett Taylor © 2012 Houzz
Inspiration for a retro staircase in Orange County with open risers and under stair storage.
Inspiration for a retro staircase in Orange County with open risers and under stair storage.
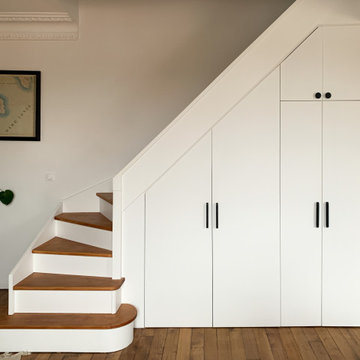
Design ideas for a retro wood l-shaped staircase in Paris with painted wood risers and under stair storage.
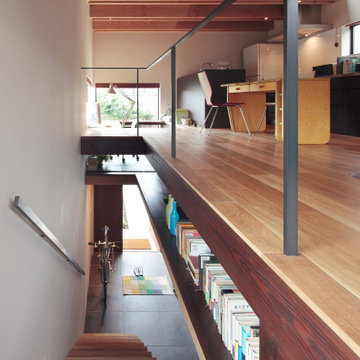
This is an example of a small retro wood straight wood railing staircase in Tokyo Suburbs with open risers, tongue and groove walls and under stair storage.
Midcentury Staircase with Under Stair Storage Ideas and Designs
1