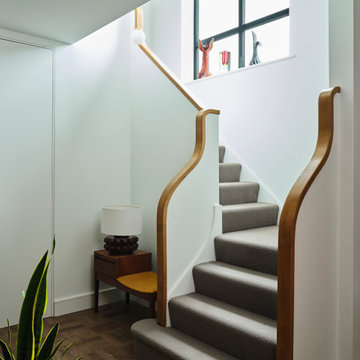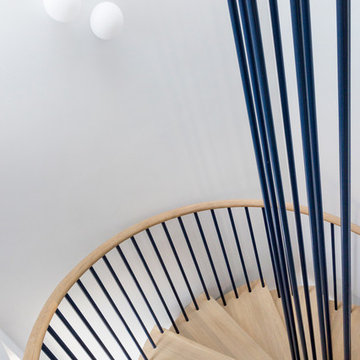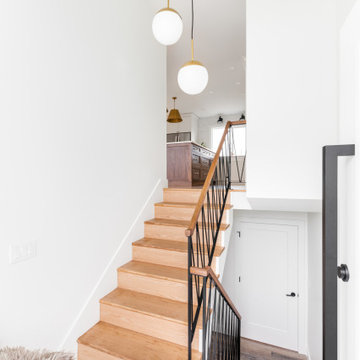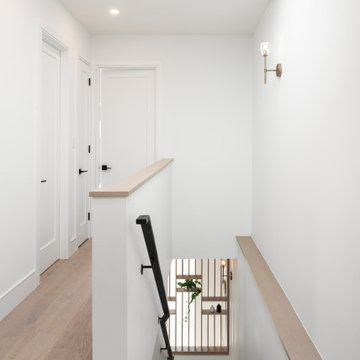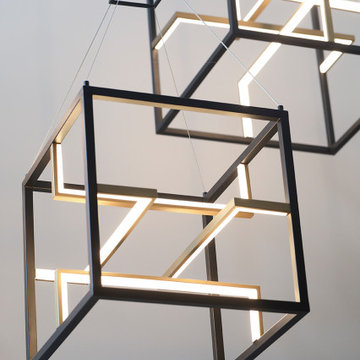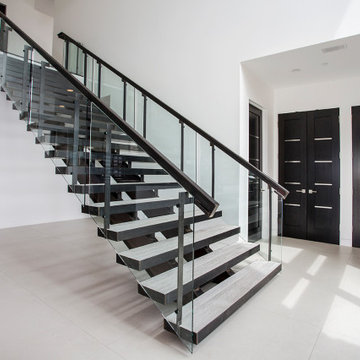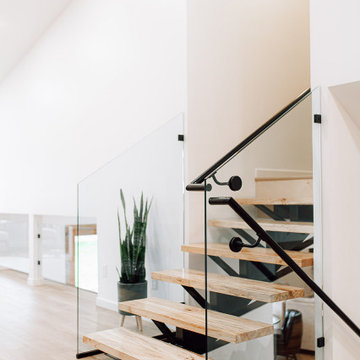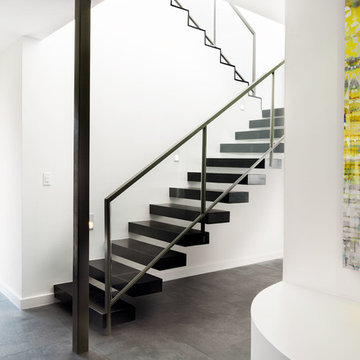Midcentury White Staircase Ideas and Designs
Refine by:
Budget
Sort by:Popular Today
1 - 20 of 601 photos
Item 1 of 3

Inspiration for a retro wood floating glass railing staircase in Los Angeles with open risers.
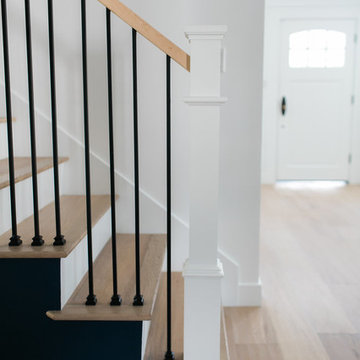
Jasmine Star
Inspiration for a large midcentury wood straight staircase in Orange County with wood risers.
Inspiration for a large midcentury wood straight staircase in Orange County with wood risers.
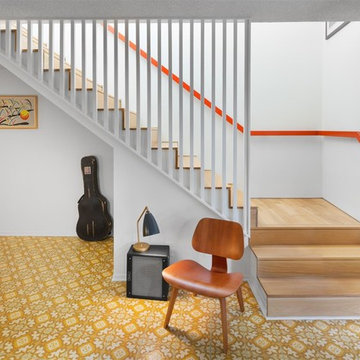
Tamara Leigh Photography
This is an example of a retro wood l-shaped staircase in Los Angeles with wood risers.
This is an example of a retro wood l-shaped staircase in Los Angeles with wood risers.

This residence was a complete gut renovation of a 4-story row house in Park Slope, and included a new rear extension and penthouse addition. The owners wished to create a warm, family home using a modern language that would act as a clean canvas to feature rich textiles and items from their world travels. As with most Brooklyn row houses, the existing house suffered from a lack of natural light and connection to exterior spaces, an issue that Principal Brendan Coburn is acutely aware of from his experience re-imagining historic structures in the New York area. The resulting architecture is designed around moments featuring natural light and views to the exterior, of both the private garden and the sky, throughout the house, and a stripped-down language of detailing and finishes allows for the concept of the modern-natural to shine.
Upon entering the home, the kitchen and dining space draw you in with views beyond through the large glazed opening at the rear of the house. An extension was built to allow for a large sunken living room that provides a family gathering space connected to the kitchen and dining room, but remains distinctly separate, with a strong visual connection to the rear garden. The open sculptural stair tower was designed to function like that of a traditional row house stair, but with a smaller footprint. By extending it up past the original roof level into the new penthouse, the stair becomes an atmospheric shaft for the spaces surrounding the core. All types of weather – sunshine, rain, lightning, can be sensed throughout the home through this unifying vertical environment. The stair space also strives to foster family communication, making open living spaces visible between floors. At the upper-most level, a free-form bench sits suspended over the stair, just by the new roof deck, which provides at-ease entertaining. Oak was used throughout the home as a unifying material element. As one travels upwards within the house, the oak finishes are bleached to further degrees as a nod to how light enters the home.
The owners worked with CWB to add their own personality to the project. The meter of a white oak and blackened steel stair screen was designed by the family to read “I love you” in Morse Code, and tile was selected throughout to reference places that hold special significance to the family. To support the owners’ comfort, the architectural design engages passive house technologies to reduce energy use, while increasing air quality within the home – a strategy which aims to respect the environment while providing a refuge from the harsh elements of urban living.
This project was published by Wendy Goodman as her Space of the Week, part of New York Magazine’s Design Hunting on The Cut.
Photography by Kevin Kunstadt
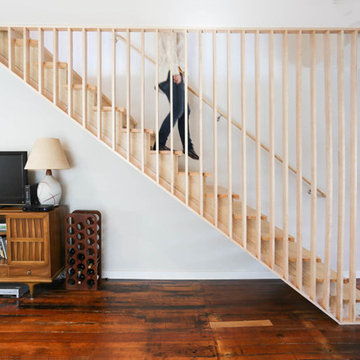
Design ideas for a small retro wood floating staircase in Baltimore with open risers and feature lighting.
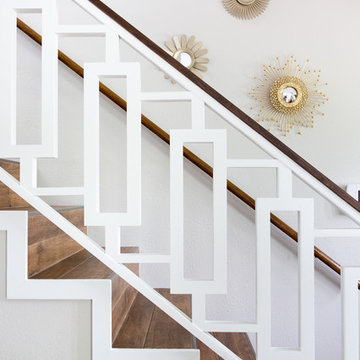
Molly Winters Photography
Design ideas for a medium sized midcentury tiled straight staircase in Austin with tiled risers.
Design ideas for a medium sized midcentury tiled straight staircase in Austin with tiled risers.
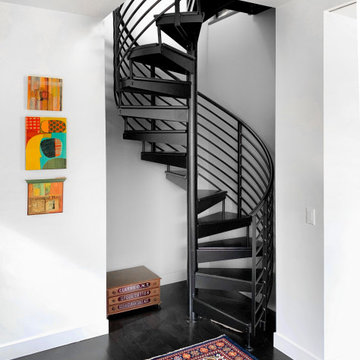
Design ideas for a retro metal spiral wire cable railing staircase in Los Angeles with open risers.
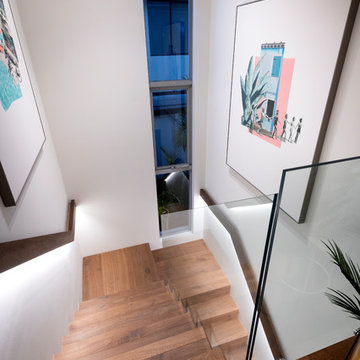
A seamless combination of style & functionality; our LED strip lighting was carefully selected to match the interior concept of the Palm Springs.
This is an example of a midcentury staircase in Perth.
This is an example of a midcentury staircase in Perth.
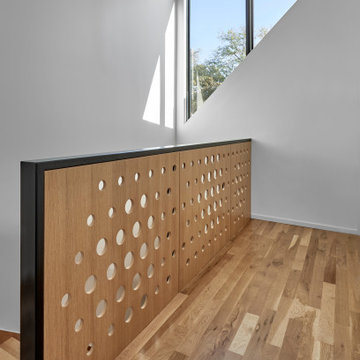
The custom rift sawn, white oak staircase with the attached perforated screen leads to the second, master suite level. The light flowing in from the dormer windows on the second level filters down through the staircase and the wood screen creating interesting light patterns throughout the day.
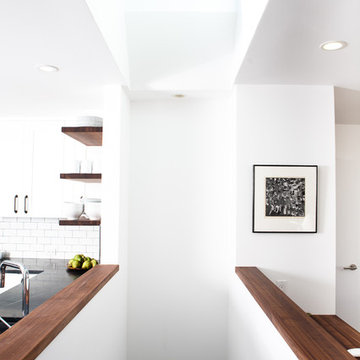
A re-creation of a 1950’s home in SF, is now family friendly and perfect for entertaining. A closed floor plan was opened to maximize the beautiful downtown bay view. Photography: Photo Designs by Odessa
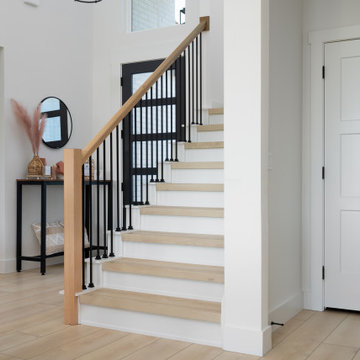
Crisp tones of maple and birch. Minimal and modern, the perfect backdrop for every room. With the Modin Collection, we have raised the bar on luxury vinyl plank. The result is a new standard in resilient flooring. Modin offers true embossed in register texture, a low sheen level, a rigid SPC core, an industry-leading wear layer, and so much more.
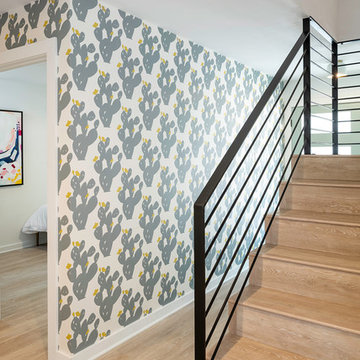
Medium sized midcentury wood l-shaped metal railing staircase in Austin with wood risers.
Midcentury White Staircase Ideas and Designs
1
