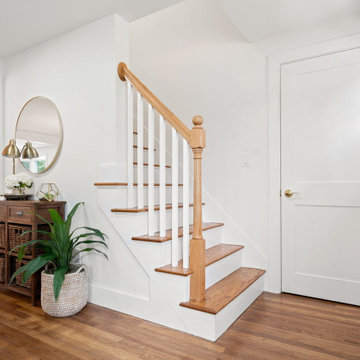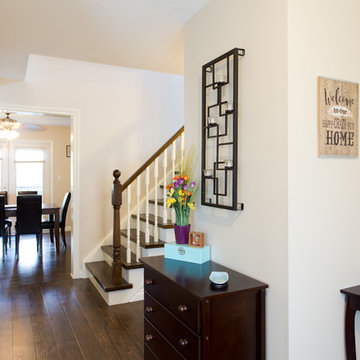Midcentury Wood Railing Staircase Ideas and Designs
Refine by:
Budget
Sort by:Popular Today
161 - 180 of 248 photos
Item 1 of 3
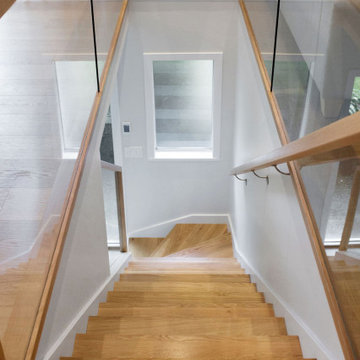
The goal of this project was to open up the kitchen to the main living area, along with re-designing the layout of the bottom level to allow for flexible function. The clients gravitated towards Scandinavian/mid-century design, therefore we unified the home with a totally new aesthetic throughout.
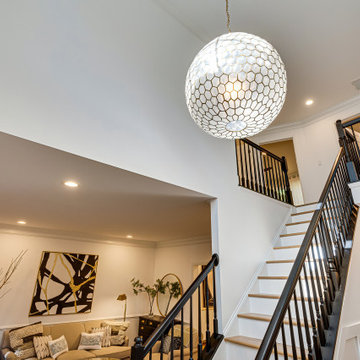
This stunning staircase features light wooden steps and contrasting dark wooden handrails, creating an elegant, modern, and timeless look. The white base adds to the clean and sophisticated aesthetic, while a spherical chandelier with unique geometric shapes provides a captivating focal point.
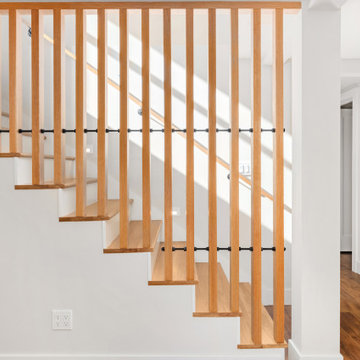
This slat wall is a creative way to let light pass through the stairway and flood into the lower floor.
Midcentury wood l-shaped wood railing staircase in Seattle with painted wood risers.
Midcentury wood l-shaped wood railing staircase in Seattle with painted wood risers.
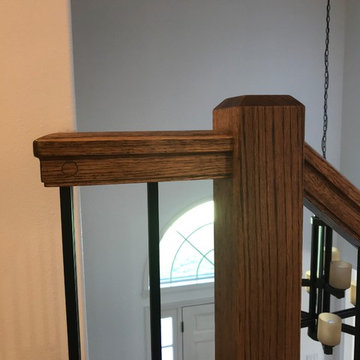
Portland Stair Company
Photo of a large midcentury wood l-shaped wood railing staircase in Portland with painted wood risers.
Photo of a large midcentury wood l-shaped wood railing staircase in Portland with painted wood risers.
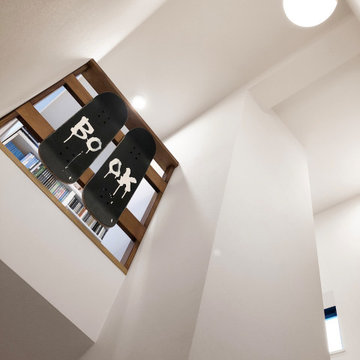
3階の階段上のスペースにはちょっとした書籍コーナーを設けました。造り付けベンチの手摺には、お子様がペイントしたスケボーデッキを飾り、思い出にも残るインテリアとなっています。
Photo of a midcentury wood u-shaped wood railing staircase in Tokyo with wood risers and wallpapered walls.
Photo of a midcentury wood u-shaped wood railing staircase in Tokyo with wood risers and wallpapered walls.
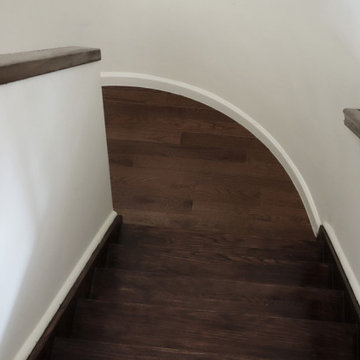
This beautiful, 1,600 SF duplex three-bedroom, two-bath apartment in the heart of the West Village was originally a diamond in the rough with great potential. The coop is located on a quiet, tree-lined street and, as a top floor unit, boasts lovely southern and eastern exposures with views of this charming neighborhood overlooking the Hudson. Our clients were making a big move from the West Coast and wanted the new home to be ready in time for the start of the new school year, so Studioteka’s architecture and interior design team rolled up our sleeves and got to work! Construction documents were prepared for the coop board and NYC Department of Buildings approval and our team coordinated the renovation. The entire unit had new hardwood flooring, moldings, and doors installed, the stairs were gently refinished, and we took down a wall separating the living room from a small den on the lower level, making the living space much more open, light-filled, and inviting. The hot water heater was tucked away in an unused space under the stair landing, allowing for the creation of a new kitchen pantry with additional storage. We gut-renovated the upstairs bathroom, creating a built-in shower niche as well as a brand new Duravit tub, Mirabelle high-efficiency toilet, American Standard matte black fixtures, and a white Strasser Woodenworks vanity with black hardware. Classic white subway tile lines the walls and shower enclosure, while black and white basketweave tile is used on the floor. The matte black towel hooks, toilet roll holder, and towel rod contrast with the white wall tile, and a shower curtain with a delicate black and white pattern completes the room. Finally, new mid-century modern furnishings were combined with existing pieces to create an apartment that is both a joy to come home to and a warm, inviting urban oasis for this family of four.
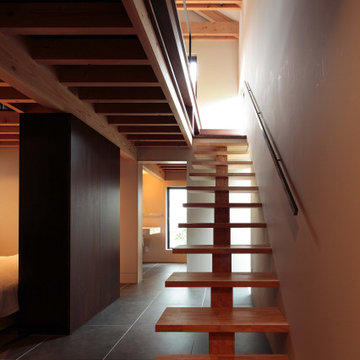
Photo of a small midcentury wood straight wood railing staircase in Tokyo Suburbs with open risers and tongue and groove walls.
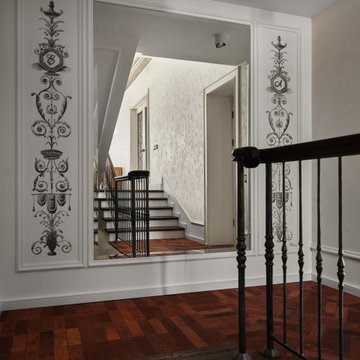
Полы из старинных кирпичей от компании BRICKTILES
Дизайнер: Ольга Исаева STUDIO36.
Фото: Евгений Кулибаба
Design ideas for a medium sized midcentury wood l-shaped wood railing staircase in Moscow.
Design ideas for a medium sized midcentury wood l-shaped wood railing staircase in Moscow.
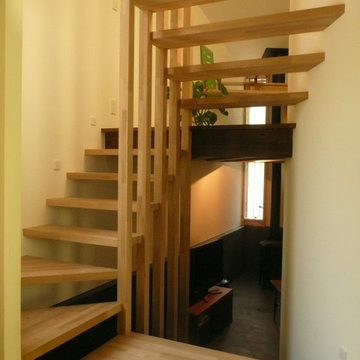
Inspiration for an expansive retro wood u-shaped wood railing staircase in Other with tongue and groove walls.
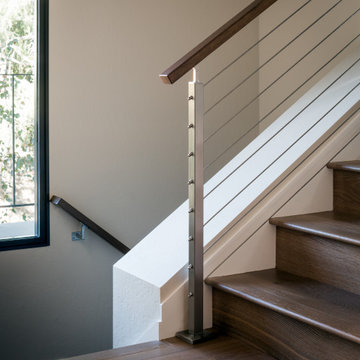
Our Lafayette studio designed this mid-century modern home that exudes sleek sophistication. This home feels stylish and luxurious with its elegant and contemporary design, making it perfect for anyone seeking a fresh and updated living space.
The rooms are spacious and characterized by clean lines, soft hues, and high-end finishes. The kitchen has an understated elegance, with a stunning white countertop island and contrasting dark cabinetry, while the beautiful tiled backsplash creates an attractive focal point.
---
Project by Douglah Designs. Their Lafayette-based design-build studio serves San Francisco's East Bay areas, including Orinda, Moraga, Walnut Creek, Danville, Alamo Oaks, Diablo, Dublin, Pleasanton, Berkeley, Oakland, and Piedmont.
For more about Douglah Designs, click here: http://douglahdesigns.com/
To learn more about this project, see here: https://douglahdesigns.com/featured-portfolio/sleek-modern/
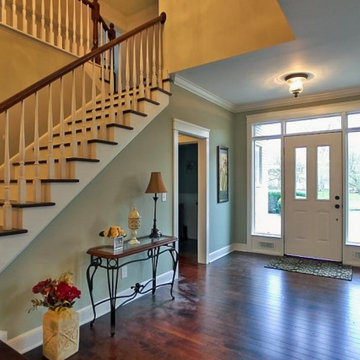
Classic mid-century restoration that included a new gourmet kitchen, updated floor plan. 3 new full baths and many custom features.
This is an example of a retro wood straight wood railing staircase in Cleveland with wood risers.
This is an example of a retro wood straight wood railing staircase in Cleveland with wood risers.
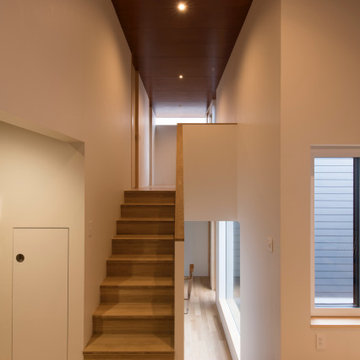
Photo of a medium sized retro wood straight wood railing staircase in Sapporo with wood risers, wallpapered walls and feature lighting.
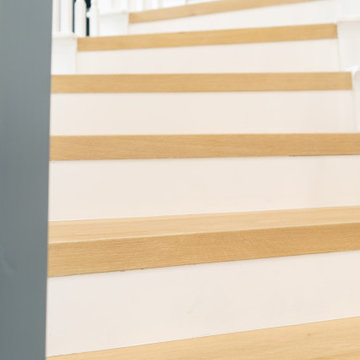
A classic select grade natural oak. Timeless and versatile. With the Modin Collection, we have raised the bar on luxury vinyl plank. The result is a new standard in resilient flooring. Modin offers true embossed in register texture, a low sheen level, a rigid SPC core, an industry-leading wear layer, and so much more.
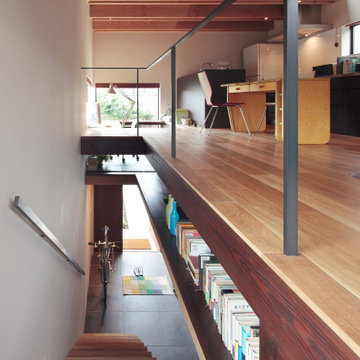
This is an example of a small retro wood straight wood railing staircase in Tokyo Suburbs with open risers, tongue and groove walls and under stair storage.
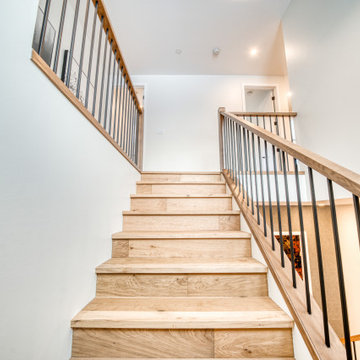
Situated in a beautiful acreage community, this modern home has great views all around. Following a day enjoying all that the area has to offer, watch the sunset over the rocky mountains. The residence is a 4-bedroom, 2900 sq/ft custom home with uniquely beautiful features and accents. With room for entertaining and playing, this home is designed for your lifestyle.
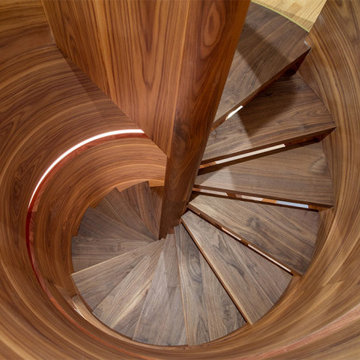
Das Treppengeländer ist als geschlossene, formverleimte Holzwand ausgeführt. Als Handlauf dient die Griffrille, in die eine integrierte LED-Beleuchtung eingesetzt ist.
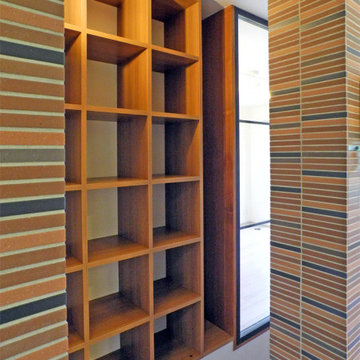
階段の踊り場のデッドスペースに設けた本棚。レンガ調のタイルに色を合わせた造り付け家具。
Inspiration for a medium sized midcentury wood wood railing staircase in Yokohama with wood risers and brick walls.
Inspiration for a medium sized midcentury wood wood railing staircase in Yokohama with wood risers and brick walls.

階段の裏側
少しでも収納をとれるよう、仕上げをしておりません。
This is an example of a small retro wood u-shaped wood railing staircase in Other with wood risers.
This is an example of a small retro wood u-shaped wood railing staircase in Other with wood risers.
Midcentury Wood Railing Staircase Ideas and Designs
9
