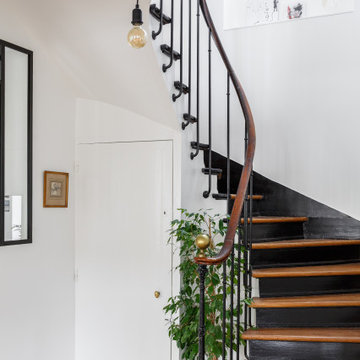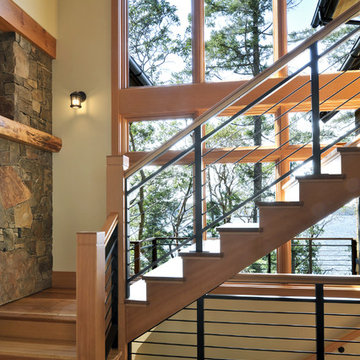Glass Railing, Mixed Railing Staircase Ideas and Designs
Refine by:
Budget
Sort by:Popular Today
1 - 20 of 20,730 photos
Item 1 of 3
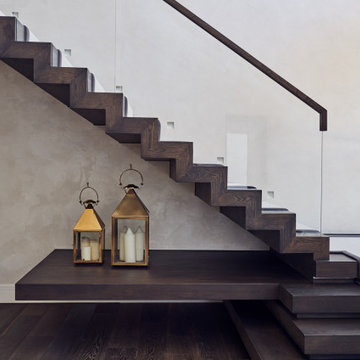
Design ideas for a large contemporary carpeted l-shaped glass railing staircase in London with carpeted risers.

Tucked away in a row of terraced houses in Stoke Newington, this Victorian home has been renovated into a contemporary modernised property with numerous architectural glazing features to maximise natural light and give the appearance of greater internal space. 21st-Century living dictates bright sociable spaces that are more compatible with modern family life. A combination of different window features plus a few neat architectural tricks visually connect the numerous spaces…
A contemporary glazed roof over the rebuilt side extension on the lower ground floor floods the interior of the property with glorious natural light. A large angled rooflight over the stairway is bonded to the end of the flat glass rooflights over the side extension. This provides a seamless transition as you move through the different levels of the property and directs the eye downwards into extended areas making the room feel much bigger. The SUNFLEX bifold doors at the rear of the kitchen leading into the garden link the internal and external spaces extremely well. More lovely light cascades in through the doors, whether they are open or shut. A cute window seat makes for a fabulous personal space to be able to enjoy the outside views within the comfort of the home too.
A frameless glass balustrade descending the stairwell permits the passage of light through the property and whilst it provides a necessary partition to separate the areas, it removes any visual obstruction between them so they still feel unified. The clever use of space and adaption of flooring levels has significantly transformed the property, making it an extremely desirable home with fantastic living areas. No wonder it sold for nearly two million recently!
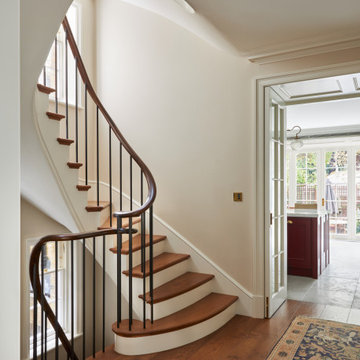
Large traditional wood curved mixed railing staircase spindle in London with painted wood risers.

This is an example of a large rural wood u-shaped mixed railing staircase in Detroit with painted wood risers.

interior designer: Kathryn Smith
Photo of a medium sized farmhouse wood l-shaped mixed railing staircase in Orange County with painted wood risers.
Photo of a medium sized farmhouse wood l-shaped mixed railing staircase in Orange County with painted wood risers.

Photo of a large traditional wood u-shaped mixed railing staircase in Vancouver with painted wood risers.

Medium sized bohemian wood curved mixed railing staircase in Other with wood risers.

When a world class sailing champion approached us to design a Newport home for his family, with lodging for his sailing crew, we set out to create a clean, light-filled modern home that would integrate with the natural surroundings of the waterfront property, and respect the character of the historic district.
Our approach was to make the marine landscape an integral feature throughout the home. One hundred eighty degree views of the ocean from the top floors are the result of the pinwheel massing. The home is designed as an extension of the curvilinear approach to the property through the woods and reflects the gentle undulating waterline of the adjacent saltwater marsh. Floodplain regulations dictated that the primary occupied spaces be located significantly above grade; accordingly, we designed the first and second floors on a stone “plinth” above a walk-out basement with ample storage for sailing equipment. The curved stone base slopes to grade and houses the shallow entry stair, while the same stone clads the interior’s vertical core to the roof, along which the wood, glass and stainless steel stair ascends to the upper level.
One critical programmatic requirement was enough sleeping space for the sailing crew, and informal party spaces for the end of race-day gatherings. The private master suite is situated on one side of the public central volume, giving the homeowners views of approaching visitors. A “bedroom bar,” designed to accommodate a full house of guests, emerges from the other side of the central volume, and serves as a backdrop for the infinity pool and the cove beyond.
Also essential to the design process was ecological sensitivity and stewardship. The wetlands of the adjacent saltwater marsh were designed to be restored; an extensive geo-thermal heating and cooling system was implemented; low carbon footprint materials and permeable surfaces were used where possible. Native and non-invasive plant species were utilized in the landscape. The abundance of windows and glass railings maximize views of the landscape, and, in deference to the adjacent bird sanctuary, bird-friendly glazing was used throughout.
Photo: Michael Moran/OTTO Photography

Inspiration for a contemporary wood l-shaped glass railing staircase in Dallas with wood risers and feature lighting.

This is an example of a medium sized modern wood l-shaped mixed railing staircase in Orange County.
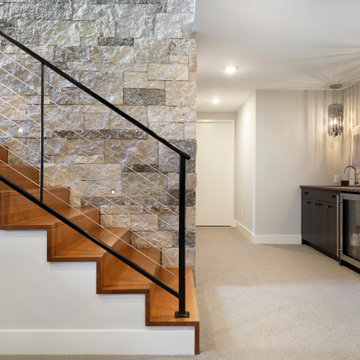
Contemporary wood straight mixed railing staircase in Minneapolis with wood risers.

Medium sized classic wood l-shaped mixed railing staircase in Atlanta with painted wood risers.

Inspiration for a traditional wood u-shaped mixed railing staircase in Portland Maine with painted wood risers and feature lighting.

Brent Rivers Photography
This is an example of a medium sized classic wood straight mixed railing staircase in Atlanta.
This is an example of a medium sized classic wood straight mixed railing staircase in Atlanta.
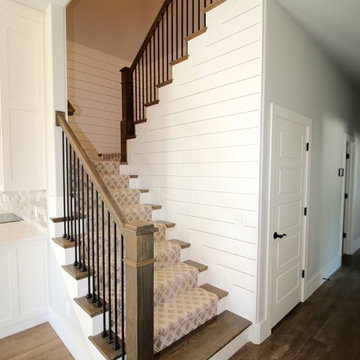
Inspiration for a large farmhouse carpeted u-shaped mixed railing staircase in Other with carpeted risers.
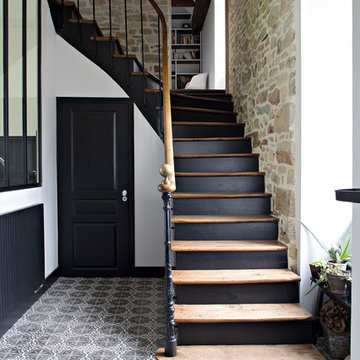
Gwenaelle HOYET
Design ideas for a classic wood l-shaped mixed railing staircase in Rennes with painted wood risers.
Design ideas for a classic wood l-shaped mixed railing staircase in Rennes with painted wood risers.

Our San Francisco studio designed this beautiful four-story home for a young newlywed couple to create a warm, welcoming haven for entertaining family and friends. In the living spaces, we chose a beautiful neutral palette with light beige and added comfortable furnishings in soft materials. The kitchen is designed to look elegant and functional, and the breakfast nook with beautiful rust-toned chairs adds a pop of fun, breaking the neutrality of the space. In the game room, we added a gorgeous fireplace which creates a stunning focal point, and the elegant furniture provides a classy appeal. On the second floor, we went with elegant, sophisticated decor for the couple's bedroom and a charming, playful vibe in the baby's room. The third floor has a sky lounge and wine bar, where hospitality-grade, stylish furniture provides the perfect ambiance to host a fun party night with friends. In the basement, we designed a stunning wine cellar with glass walls and concealed lights which create a beautiful aura in the space. The outdoor garden got a putting green making it a fun space to share with friends.
---
Project designed by ballonSTUDIO. They discreetly tend to the interior design needs of their high-net-worth individuals in the greater Bay Area and to their second home locations.
For more about ballonSTUDIO, see here: https://www.ballonstudio.com/
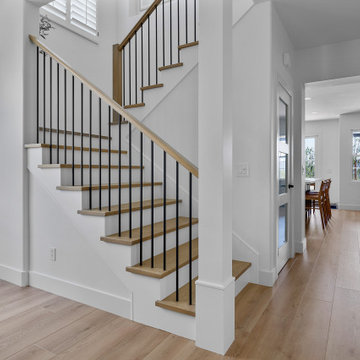
Design ideas for a medium sized modern wood l-shaped mixed railing staircase in Orange County.
Glass Railing, Mixed Railing Staircase Ideas and Designs
1
