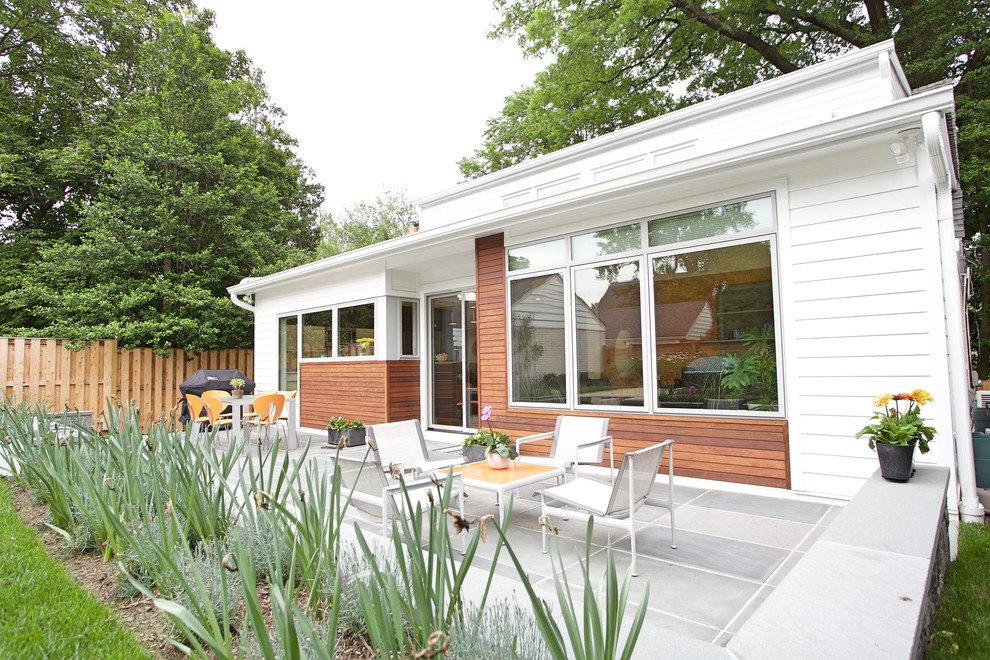
Modern Addition for a Cape Cod
Modern House Exterior, DC Metro
Andrew Sariti
The owners of this Cape Cod wanted to enlarge their kitchen and create a more open, light-filled living space on the main floor. The clients are Mid-Century enthusiasts—this is reflected in their existing décor. They thought an addition in that style would be appropriate. Given the simplicity of the existing 1933 home, our designer fully agreed. Our designer extended the rear of the home by 13 feet along the whole width of the house. This provided an additional 475 square feet to the existing 1000 square feet on the main floor. This allowed for a large kitchen with an island and a sitting room.
The windows are fiberglass in a modern style with a light blue finish on the exterior and interior. A sliding door fits in a recessed alcove. A small window on the left of the alcove brings even more light into the kitchen and provides a feel of light wrapping around the corner.
There are no windows on the sides of the addition. This maintains privacy and maximizes space for cabinets in the kitchen and furniture/television in the sitting room.

Modern simple