Modern Basement with Beige Walls Ideas and Designs
Refine by:
Budget
Sort by:Popular Today
81 - 100 of 743 photos
Item 1 of 3
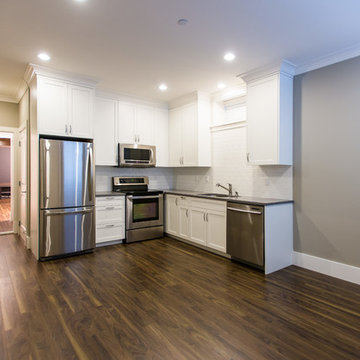
Randal Kurt Photography
This is an example of a small modern walk-out basement in Vancouver with beige walls and dark hardwood flooring.
This is an example of a small modern walk-out basement in Vancouver with beige walls and dark hardwood flooring.
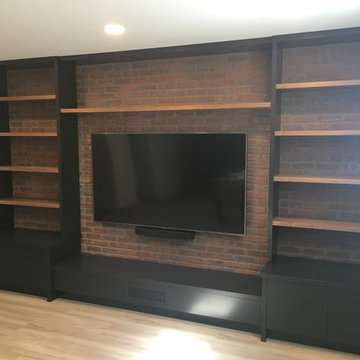
This is an example of a medium sized modern look-out basement in Calgary with beige walls, light hardwood flooring and beige floors.
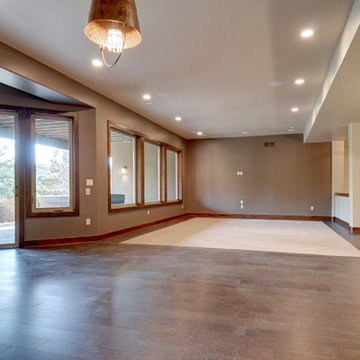
This is an example of a large modern walk-out basement in Denver with beige walls and dark hardwood flooring.
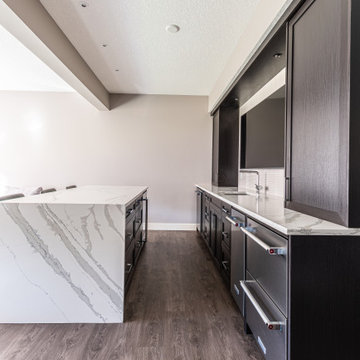
For their basement renovation, our clients wanted to update their basement and also dedicate an area for a bar and seating area. They are an active young family that entertains and loves watching movies together so an aesthetically pleasing and comfortable seating area by the bar was essential.
In this modern design we decided to go with a soft neutral colour palette that brought more light into the basement. For the cabinets, we wanted to define contrast so we went with a beautiful espresso finish that also complimented the luxury vinyl plank floor.
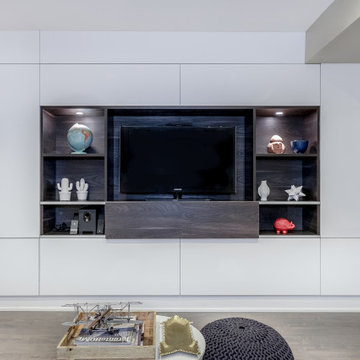
We built a multi-function wall-to-wall TV/entertainment and home office unit along a long wall in a basement. Our clients had 2 small children and already spent a lot of time in their basement, but needed a modern design solution to house their TV, video games, provide more storage, have a home office workspace, and conceal a protruding foundation wall.
We designed a TV niche and open shelving for video game consoles and games, open shelving for displaying decor, overhead and side storage, sliding shelving doors, desk and side storage, open shelving, electrical panel hidden access, power and USB ports, and wall panels to create a flush cabinetry appearance.
These custom cabinets were designed by O.NIX Kitchens & Living and manufactured in Italy by Biefbi Cucine in high gloss laminate and dark brown wood laminate.
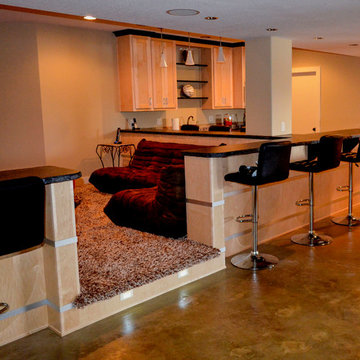
Black concrete counter tops and light wood cabinets accented with aluminum banding surround the media area and kitchenette. The flooring transition of stained concrete in the main area to the raised floor and shag carpet in the media area separates these two areas into two completely different spaces.
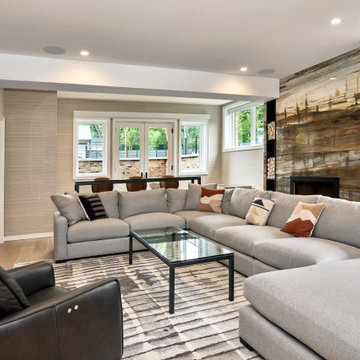
Basement living area
This is an example of a large modern walk-out basement in Chicago with beige walls, light hardwood flooring, a standard fireplace, a tiled fireplace surround and wallpapered walls.
This is an example of a large modern walk-out basement in Chicago with beige walls, light hardwood flooring, a standard fireplace, a tiled fireplace surround and wallpapered walls.
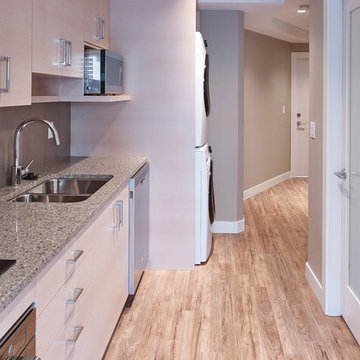
basement suite kitchen area.
photo by martin knowles
Small modern walk-out basement in Vancouver with beige walls, light hardwood flooring, no fireplace and beige floors.
Small modern walk-out basement in Vancouver with beige walls, light hardwood flooring, no fireplace and beige floors.
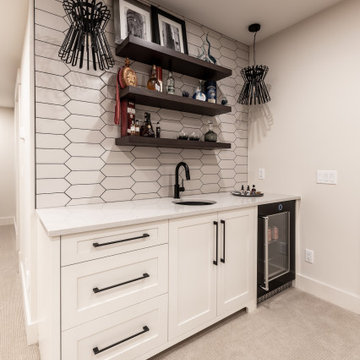
Design ideas for a large modern fully buried basement in Calgary with beige walls, carpet, a hanging fireplace, a stone fireplace surround, beige floors and wallpapered walls.
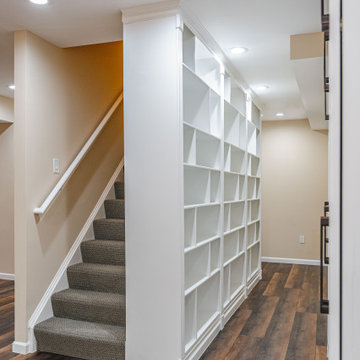
Would you like to make the basement floor livable? We can do this for you.
We can turn your basement, which you use as a storage room, into an office or kitchen, maybe an entertainment area or a hometeather. You can contact us for all these. You can also check our other social media accounts for our other living space designs.
Good day.
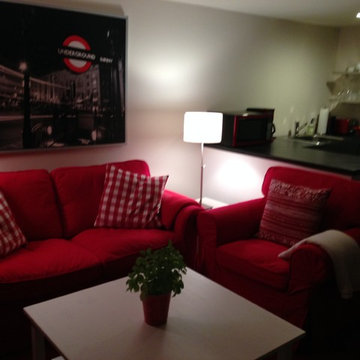
A modern Studio by Licensed Architect Leslie LeBon
Inspiration for a small modern walk-out basement in New York with beige walls, medium hardwood flooring and no fireplace.
Inspiration for a small modern walk-out basement in New York with beige walls, medium hardwood flooring and no fireplace.
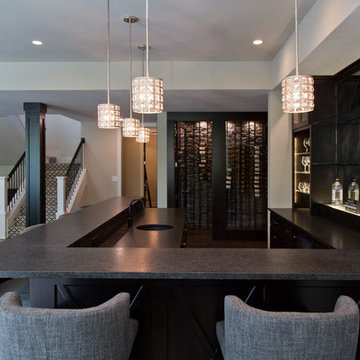
Photo of a large modern walk-out basement in Kansas City with beige walls, medium hardwood flooring, a standard fireplace and brown floors.
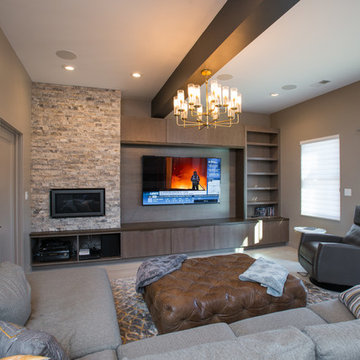
Gary Yon
This is an example of a large modern walk-out basement in Other with beige walls, a ribbon fireplace, a stone fireplace surround and grey floors.
This is an example of a large modern walk-out basement in Other with beige walls, a ribbon fireplace, a stone fireplace surround and grey floors.
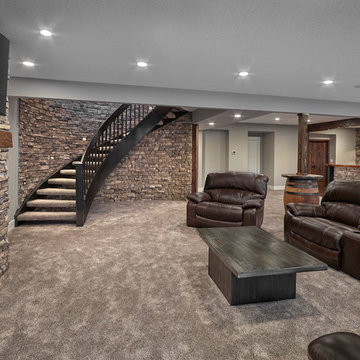
This Beautiful 5,931 sqft home renovation was completely transformed from a small farm bungalow. This house is situated on a ten-acre property with extensive farmland views with bright open spaces. Custom beam work was done on site to add the “rustic” element to many of the rooms, most specifically the bar area. Custom, site-built shelving and lockers were added throughout the house to accommodate the homeowner’s specific needs. Space saving barn doors add style and purpose to the walk-in closets in the ensuite, which includes walk-in shower, private toilet room, and free standing jet tub; things that were previously lacking. A “great room” was created on the main floor, utilizing the previously unusable living area, creating a space on the main floor big enough for the family to gather, and take full advantage of the beautiful scenery of the acreage.
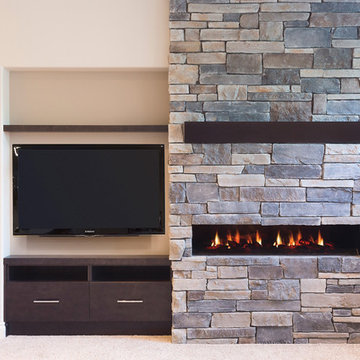
The home owners wanted a place to entertain, play and workout in their 3000 square foot basement. They added a completely soundproofed media room, a large restaurant-like wet bar, glass enclosed workout area, kids play/game space, great room, two bedrooms, two bathrooms, storage room and an office.
The overall modern esthetic and colour scheme is bright and fresh with rich charcoal accent woodwork and cabinets. 9’ ceilings and custom made 7’ doors throughout add to the overall luxurious yet comfortable feel of the basement.
The area below the stairs is a child’s dream hideaway with a small crawl-thru entry access, toy drawers and lighted reading cove.
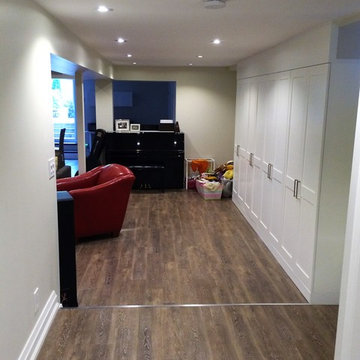
Photo of a medium sized modern look-out basement in Toronto with beige walls, medium hardwood flooring and no fireplace.
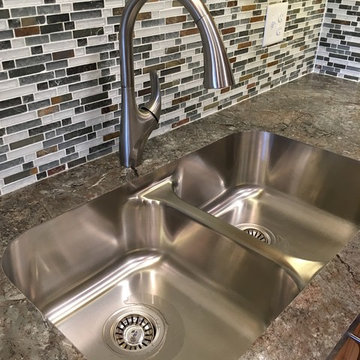
Hi Def plastic laminate tops with undermount stainless steel sink, tile backsplash
Inspiration for a small modern basement in Minneapolis with beige walls and limestone flooring.
Inspiration for a small modern basement in Minneapolis with beige walls and limestone flooring.
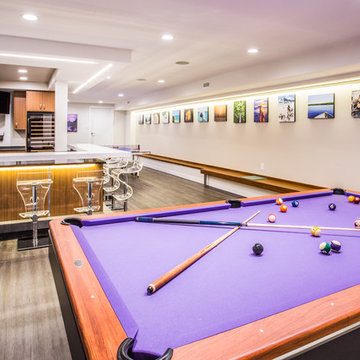
Design ideas for a large modern fully buried basement in New York with beige walls, no fireplace, dark hardwood flooring, brown floors and a game room.

This is the lower level of lovely town house in Northern Virginia. The client and her teenage daughter wanted a place to hang out, watch TV, play games, use a laptop and do homework. Our goal was to allocate space for each request while not overwhelming the whole room. We achieved this by keeping the lines and color palette simple, but certainly not boring. The dramatic deep blue accent walls acts as a backdrop to the furnishings and draws the eye to the far reaches of the long room. The high table and 4 leather barstools are perfect for dining, games or working on a laptop. The sectional is a soft and comfy place to land after a long day.
David Keith Photography
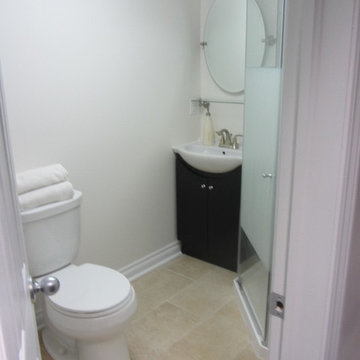
Design ideas for a medium sized modern fully buried basement in Toronto with beige walls.
Modern Basement with Beige Walls Ideas and Designs
5