Modern Bathroom with a Freestanding Vanity Unit Ideas and Designs
Refine by:
Budget
Sort by:Popular Today
121 - 140 of 5,407 photos
Item 1 of 3
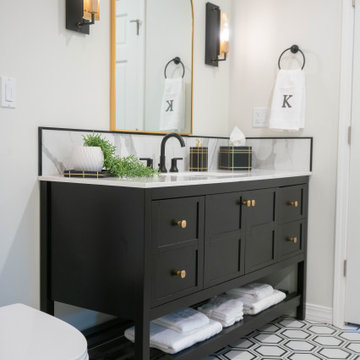
Designer: Fernanda Edwards
Photo of a medium sized modern ensuite wet room bathroom in Other with shaker cabinets, black cabinets, a freestanding bath, a one-piece toilet, white tiles, porcelain tiles, white walls, ceramic flooring, a submerged sink, engineered stone worktops, white floors, a hinged door, white worktops, a shower bench, a single sink and a freestanding vanity unit.
Photo of a medium sized modern ensuite wet room bathroom in Other with shaker cabinets, black cabinets, a freestanding bath, a one-piece toilet, white tiles, porcelain tiles, white walls, ceramic flooring, a submerged sink, engineered stone worktops, white floors, a hinged door, white worktops, a shower bench, a single sink and a freestanding vanity unit.
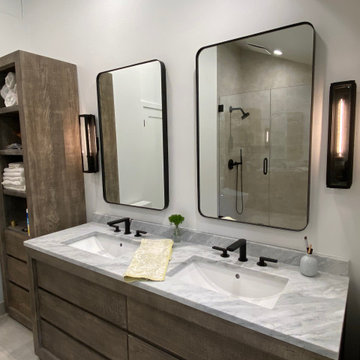
This is an example of a medium sized modern ensuite bathroom in San Francisco with medium wood cabinets, an alcove shower, a one-piece toilet, beige tiles, porcelain tiles, beige walls, porcelain flooring, a submerged sink, marble worktops, beige floors, a hinged door, white worktops, a wall niche, double sinks and a freestanding vanity unit.
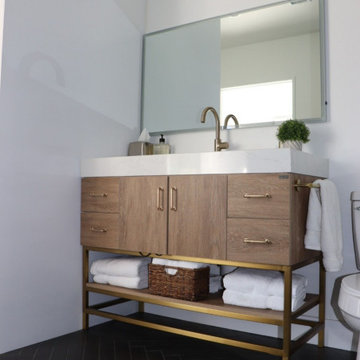
Design ideas for a medium sized modern ensuite bathroom in Los Angeles with flat-panel cabinets, light wood cabinets, a walk-in shower, a one-piece toilet, white tiles, metro tiles, white walls, wood-effect flooring, a submerged sink, engineered stone worktops, black floors, an open shower, white worktops, a wall niche, a single sink and a freestanding vanity unit.

This is an example of a large modern ensuite wet room bathroom in Los Angeles with flat-panel cabinets, medium wood cabinets, a freestanding bath, a one-piece toilet, white tiles, wood-effect tiles, white walls, a wall-mounted sink, marble worktops, white floors, a hinged door, white worktops, double sinks and a freestanding vanity unit.
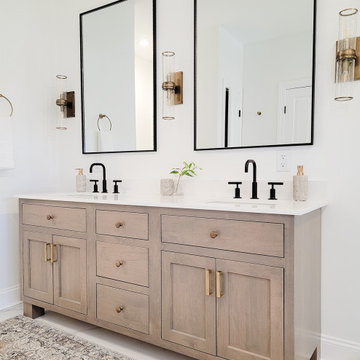
This is an example of a medium sized modern ensuite bathroom in New York with medium wood cabinets, a freestanding bath, white tiles, marble tiles, white walls, porcelain flooring, a built-in sink, white floors, a sliding door, white worktops, a wall niche, double sinks and a freestanding vanity unit.

Add twist and texture to the traditional bathroom wainscot finish by using our white glazed thin brick to the ceiling.
DESIGN
Sarah Sherman Samuel
PHOTOS
Nicole Franzen
Tile Shown: Glazed Thin Brick in Lewis Range
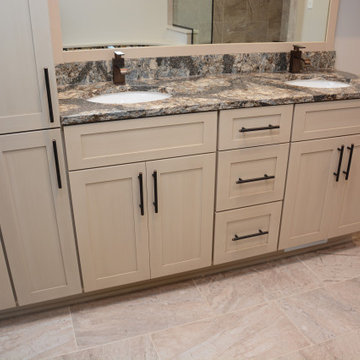
This master bath features Cambria Harlech quartz countertops.
Inspiration for a medium sized modern ensuite bathroom in DC Metro with recessed-panel cabinets, beige cabinets, a corner shower, beige tiles, grey walls, a submerged sink, engineered stone worktops, beige floors, an open shower, brown worktops, double sinks and a freestanding vanity unit.
Inspiration for a medium sized modern ensuite bathroom in DC Metro with recessed-panel cabinets, beige cabinets, a corner shower, beige tiles, grey walls, a submerged sink, engineered stone worktops, beige floors, an open shower, brown worktops, double sinks and a freestanding vanity unit.
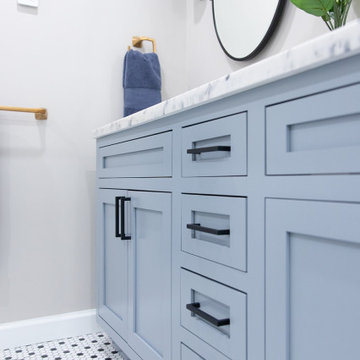
Bertch Shaker in Loft with Mate Black Top Knobs draw pulls. Tere-Stone Sierra Glaicier double vanity top.
Inspiration for a large modern ensuite bathroom in Boston with shaker cabinets, grey cabinets, a submerged sink, solid surface worktops, white worktops, double sinks and a freestanding vanity unit.
Inspiration for a large modern ensuite bathroom in Boston with shaker cabinets, grey cabinets, a submerged sink, solid surface worktops, white worktops, double sinks and a freestanding vanity unit.
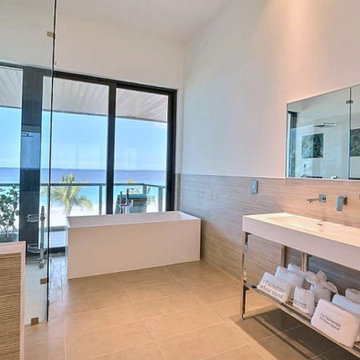
Large modern ensuite bathroom in Miami with white cabinets, a freestanding bath, a walk-in shower, a one-piece toilet, grey tiles, porcelain tiles, white walls, porcelain flooring, a submerged sink, grey floors, a hinged door, double sinks and a freestanding vanity unit.
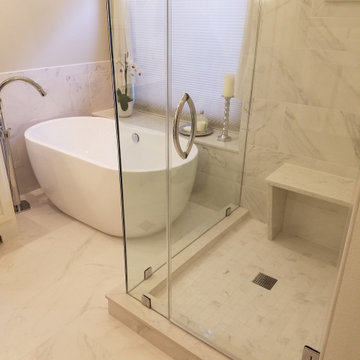
Remodel main bathroom
This is an example of a large modern ensuite bathroom in Austin with a freestanding bath, a walk-in shower, a bidet, white tiles, porcelain tiles, beige walls, porcelain flooring, quartz worktops, white floors, a hinged door, white worktops, a wall niche, double sinks, a freestanding vanity unit and a vaulted ceiling.
This is an example of a large modern ensuite bathroom in Austin with a freestanding bath, a walk-in shower, a bidet, white tiles, porcelain tiles, beige walls, porcelain flooring, quartz worktops, white floors, a hinged door, white worktops, a wall niche, double sinks, a freestanding vanity unit and a vaulted ceiling.
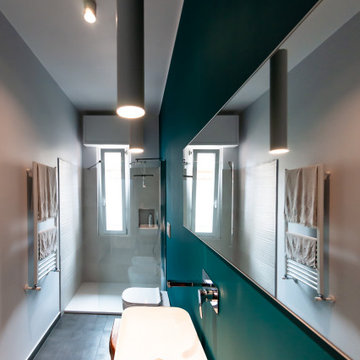
Design ideas for a small modern shower room bathroom in Other with dark wood cabinets, a built-in shower, a two-piece toilet, beige tiles, porcelain tiles, green walls, porcelain flooring, a vessel sink, wooden worktops, black floors, a single sink and a freestanding vanity unit.
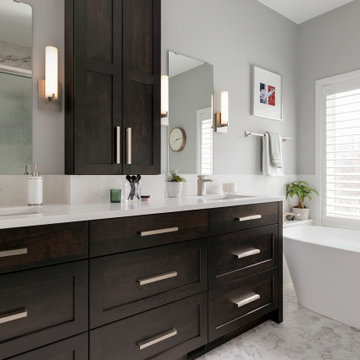
Photo of a medium sized modern ensuite bathroom in Minneapolis with recessed-panel cabinets, dark wood cabinets, a freestanding bath, an alcove shower, a two-piece toilet, grey walls, marble flooring, a submerged sink, engineered stone worktops, grey floors, a sliding door, white worktops, double sinks and a freestanding vanity unit.
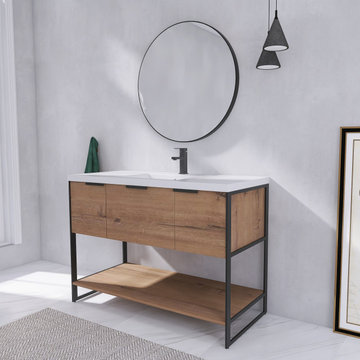
Photo of a modern bathroom in Miami with a built-in sink and a freestanding vanity unit.
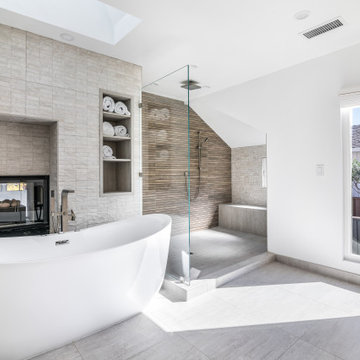
Large bathroom with full-height tiles, wood tone cabinets, and bench, wall-mounted faucet, and tiled ceiling.
Inspiration for a large modern grey and white ensuite bathroom in San Francisco with light wood cabinets, a freestanding bath, a built-in shower, a one-piece toilet, grey tiles, porcelain tiles, white walls, porcelain flooring, a submerged sink, engineered stone worktops, grey floors, an open shower, grey worktops, a feature wall, double sinks and a freestanding vanity unit.
Inspiration for a large modern grey and white ensuite bathroom in San Francisco with light wood cabinets, a freestanding bath, a built-in shower, a one-piece toilet, grey tiles, porcelain tiles, white walls, porcelain flooring, a submerged sink, engineered stone worktops, grey floors, an open shower, grey worktops, a feature wall, double sinks and a freestanding vanity unit.
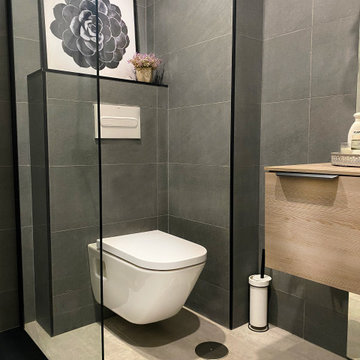
Cuarto de baño moderno con mueble de madera. y elementos que lo hacen único.
Photo of a small modern shower room bathroom in Madrid with white cabinets, a wall mounted toilet, grey tiles, porcelain flooring, a trough sink, grey floors, a single sink and a freestanding vanity unit.
Photo of a small modern shower room bathroom in Madrid with white cabinets, a wall mounted toilet, grey tiles, porcelain flooring, a trough sink, grey floors, a single sink and a freestanding vanity unit.
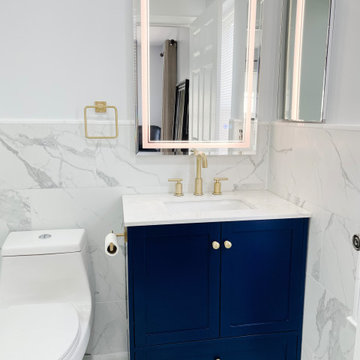
Photo of a medium sized modern ensuite bathroom in Baltimore with recessed-panel cabinets, blue cabinets, a walk-in shower, a two-piece toilet, grey tiles, ceramic tiles, grey walls, porcelain flooring, quartz worktops, grey floors, a sliding door, white worktops, a single sink and a freestanding vanity unit.
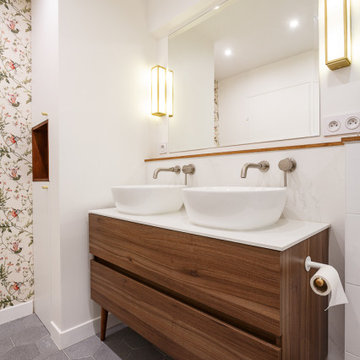
Le projet Gaîté est une rénovation totale d’un appartement de 85m2. L’appartement avait baigné dans son jus plusieurs années, il était donc nécessaire de procéder à une remise au goût du jour. Nous avons conservé les emplacements tels quels. Seul un petit ajustement a été fait au niveau de l’entrée pour créer une buanderie.
Le vert, couleur tendance 2020, domine l’esthétique de l’appartement. On le retrouve sur les façades de la cuisine signées Bocklip, sur les murs en peinture, ou par touche sur le papier peint et les éléments de décoration.
Les espaces s’ouvrent à travers des portes coulissantes ou la verrière permettant à la lumière de circuler plus librement.
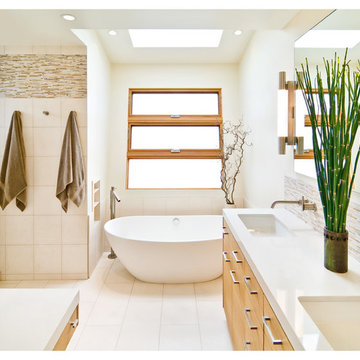
This is an example of a medium sized modern ensuite bathroom in San Francisco with a built-in sink, flat-panel cabinets, light wood cabinets, a freestanding bath, a two-piece toilet, multi-coloured tiles, white walls, porcelain flooring, beige floors, granite worktops, double sinks and a freestanding vanity unit.

Great design makes all the difference - bold material choices were just what was needed to give this little bathroom some BIG personality! Our clients wanted a dark, moody vibe, but had always heard that using dark colors in a small space would only make it feel smaller. Not true!
Introducing a larger vanity cabinet with more storage and replacing the tub with an expansive walk-in shower immediately made the space feel larger, without any structural alterations. We went with a dark graphite tile that had a mix of texture on the walls and in the shower, but then anchored the space with white shiplap on the upper portion of the walls and a graphic floor tile (with mostly white and light gray tones). This technique of balancing dark tones with lighter tones is key to achieving those moody vibes, without creeping into cavernous territory. Subtle gray/blue/green tones on the vanity blend in well, but still pop in the space, and matte black fixtures add fantastic contrast to really finish off the whole look!
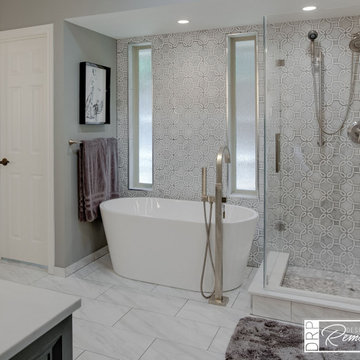
Design ideas for a large modern ensuite bathroom in Dallas with grey cabinets, a freestanding bath, a corner shower, a one-piece toilet, grey tiles, marble tiles, grey walls, ceramic flooring, a submerged sink, marble worktops, grey floors, a hinged door, white worktops, a wall niche, double sinks and a freestanding vanity unit.
Modern Bathroom with a Freestanding Vanity Unit Ideas and Designs
7

 Shelves and shelving units, like ladder shelves, will give you extra space without taking up too much floor space. Also look for wire, wicker or fabric baskets, large and small, to store items under or next to the sink, or even on the wall.
Shelves and shelving units, like ladder shelves, will give you extra space without taking up too much floor space. Also look for wire, wicker or fabric baskets, large and small, to store items under or next to the sink, or even on the wall.  The sink, the mirror, shower and/or bath are the places where you might want the clearest and strongest light. You can use these if you want it to be bright and clear. Otherwise, you might want to look at some soft, ambient lighting in the form of chandeliers, short pendants or wall lamps. You could use accent lighting around your modern bath in the form to create a tranquil, spa feel, as well.
The sink, the mirror, shower and/or bath are the places where you might want the clearest and strongest light. You can use these if you want it to be bright and clear. Otherwise, you might want to look at some soft, ambient lighting in the form of chandeliers, short pendants or wall lamps. You could use accent lighting around your modern bath in the form to create a tranquil, spa feel, as well. 