Modern Bathroom with Beige Worktops Ideas and Designs
Refine by:
Budget
Sort by:Popular Today
161 - 180 of 2,335 photos
Item 1 of 3
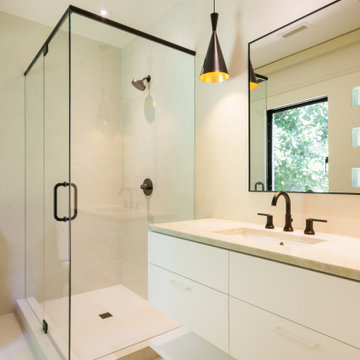
Photo of a medium sized modern shower room bathroom in Atlanta with flat-panel cabinets, white cabinets, a submerged sink, marble worktops, beige worktops, a single sink and a floating vanity unit.
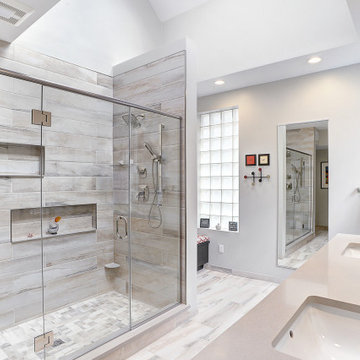
Bathroom remodel by J. Francis Company, LLC.
Photography by Jesse Riesmeyer
Design ideas for a medium sized modern ensuite bathroom in Other with a built in vanity unit, a double shower, grey tiles, porcelain tiles, grey walls, porcelain flooring, a submerged sink, engineered stone worktops, grey floors, a hinged door, beige worktops, double sinks and a drop ceiling.
Design ideas for a medium sized modern ensuite bathroom in Other with a built in vanity unit, a double shower, grey tiles, porcelain tiles, grey walls, porcelain flooring, a submerged sink, engineered stone worktops, grey floors, a hinged door, beige worktops, double sinks and a drop ceiling.
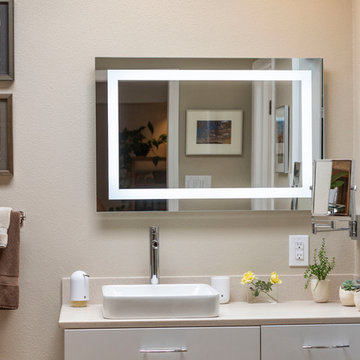
We updated this bathroom to fit the lifestyle of our client and let it be the dream bathroom she wanted.
Poulin Design Center
Inspiration for a large modern ensuite bathroom in Albuquerque with flat-panel cabinets, white cabinets, a corner bath, a corner shower, a one-piece toilet, beige tiles, ceramic tiles, beige walls, ceramic flooring, a vessel sink, engineered stone worktops, beige floors, a hinged door and beige worktops.
Inspiration for a large modern ensuite bathroom in Albuquerque with flat-panel cabinets, white cabinets, a corner bath, a corner shower, a one-piece toilet, beige tiles, ceramic tiles, beige walls, ceramic flooring, a vessel sink, engineered stone worktops, beige floors, a hinged door and beige worktops.
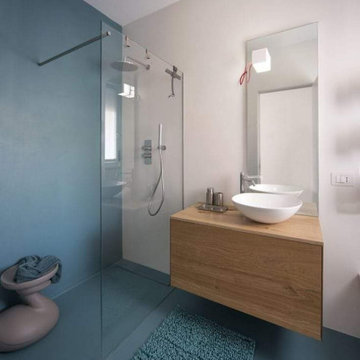
BAGNO IN SOTTOTETTO COMPLETAMENTE REALIZZATO COMPRESE OPERE DI MURATURA,IDRAULICHE E SANITARI.RESINATURA DI PAVIMENTO E RIVESTIMENTO CON RESINE KERAKOLL
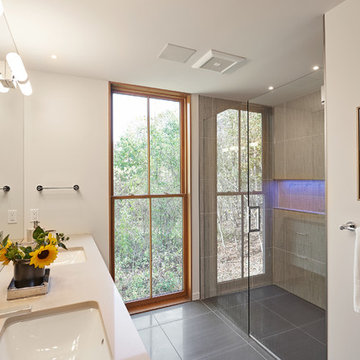
Design ideas for a medium sized modern ensuite bathroom in Grand Rapids with a built-in shower, white walls, porcelain flooring, a submerged sink, engineered stone worktops, grey floors, a hinged door and beige worktops.

Hier wurde die alte Bausubstanz aufgearbeitet aufgearbeitet und in bestimmten Bereichen auch durch Rigips mit Putz und Anstrich begradigt. Die Kombination Naturstein mit den natürlichen Materialien macht das Bad besonders wohnlich. Die Badmöbel sind aus Echtholz mit Natursteinfront und Pull-open-System zum Öffnen. Die in den Boden eingearbeiteten Lichtleisten setzen zusätzlich athmosphärische Akzente. Der an die Dachschräge angepasste Spiegel wurde bewusst mit einer Schattenfuge wandbündig eingebaut. Eine Downlightbeleuchtung unter der Natursteinkonsole lässt die Waschtischanlage schweben. Die Armaturen sind von VOLA.
Planung und Umsetzung: Anja Kirchgäßner
Fotografie: Thomas Esch
Dekoration: Anja Gestring
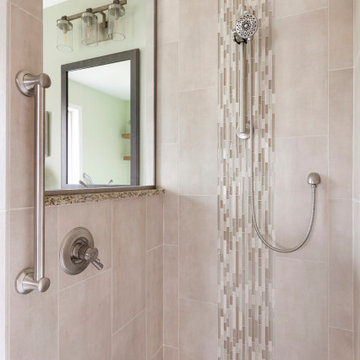
These homeowners came to us looking to transform their bathroom into a place that they could use while they grow older in their home. The existing bathroom had a large narrow tub with tall sides, making it increasingly difficult to get in and out of the tub. This was the biggest task of our project. So we took out the old tub and created a large curbless walk-in shower. We used penny rounds as the shower base, 12x24 tiles stacked vertically on the walls with a stone and glass mosaic running from floor to ceiling behind the showerhead. The floors are a straight stacked gray ceramic tile to compliment colors in the countertop and shower tiles. In the shower and throughout the bathroom, we used Delta Faucets for the plumbing fixtures, accessories, and grab bars. The vanity is from Holiday Kitchens, with a contemporary slab door and painted a gray-brown color. The linen cabinet matches in color and has open shelves for storage and ease of access. We also added matching framed mirrors above the sinks. The original vanity had only 1 sink, so we split the plumbing to add the second sink. The lights are a wonderful mix of metal, glass and wood to tie all the elements of the bathroom together. Finally, we added a bright splash of color on the walls to complete this project. We are very happy with how this bathroom turned out!
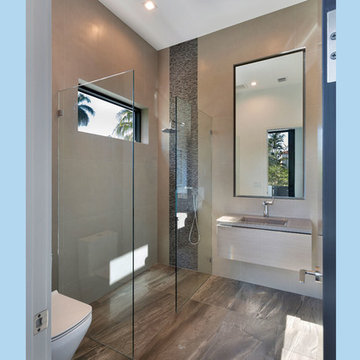
Guest Bathroom
Photo of a medium sized modern ensuite bathroom in Miami with flat-panel cabinets, beige cabinets, a built-in shower, a wall mounted toilet, brown tiles, mosaic tiles, brown walls, lino flooring, an integrated sink, solid surface worktops, beige floors, an open shower and beige worktops.
Photo of a medium sized modern ensuite bathroom in Miami with flat-panel cabinets, beige cabinets, a built-in shower, a wall mounted toilet, brown tiles, mosaic tiles, brown walls, lino flooring, an integrated sink, solid surface worktops, beige floors, an open shower and beige worktops.
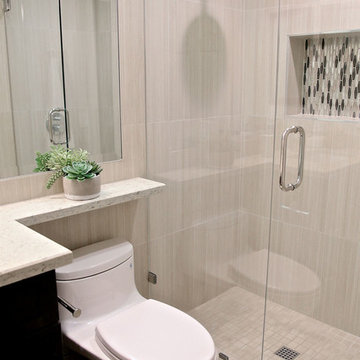
Gayle Dawn Photography
Small modern shower room bathroom in Orange County with shaker cabinets, brown cabinets, a one-piece toilet, beige tiles, porcelain tiles, grey walls, laminate floors, a submerged sink, quartz worktops, beige floors, a hinged door and beige worktops.
Small modern shower room bathroom in Orange County with shaker cabinets, brown cabinets, a one-piece toilet, beige tiles, porcelain tiles, grey walls, laminate floors, a submerged sink, quartz worktops, beige floors, a hinged door and beige worktops.
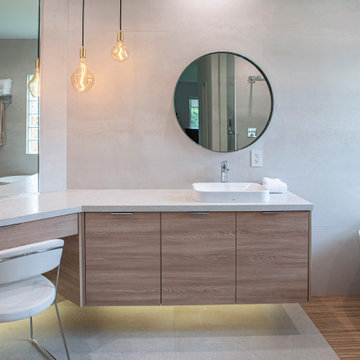
Modern Master Bathroom Renovation. Handless - Gola Profile Flush Doors & Drawers. All colors are tune down in a sand spa feeling, lots of light and a touch of wood.
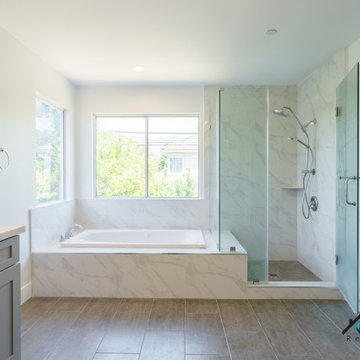
We remodeled this lovely 5 bedroom, 4 bathroom, 3,300 sq. home in Arcadia. This beautiful home was built in the 1990s and has gone through various remodeling phases over the years. We now gave this home a unified new fresh modern look with a cozy feeling. We reconfigured several parts of the home according to our client’s preference. The entire house got a brand net of state-of-the-art Milgard windows.
On the first floor, we remodeled the main staircase of the home, demolishing the wet bar and old staircase flooring and railing. The fireplace in the living room receives brand new classic marble tiles. We removed and demolished all of the roman columns that were placed in several parts of the home. The entire first floor, approximately 1,300 sq of the home, received brand new white oak luxury flooring. The dining room has a brand new custom chandelier and a beautiful geometric wallpaper with shiny accents.
We reconfigured the main 17-staircase of the home by demolishing the old wooden staircase with a new one. The new 17-staircase has a custom closet, white oak flooring, and beige carpet, with black ½ contemporary iron balusters. We also create a brand new closet in the landing hall of the second floor.
On the second floor, we remodeled 4 bedrooms by installing new carpets, windows, and custom closets. We remodeled 3 bathrooms with new tiles, flooring, shower stalls, countertops, and vanity mirrors. The master bathroom has a brand new freestanding tub, a shower stall with new tiles, a beautiful modern vanity, and stone flooring tiles. We also installed built a custom walk-in closet with new shelves, drawers, racks, and cubbies.Each room received a brand new fresh coat of paint.
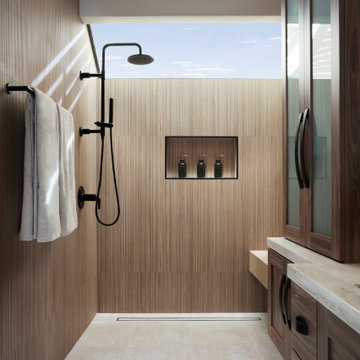
Warm spa like feel for this contemporary modern master bathroom.
This is an example of a medium sized modern ensuite bathroom in Orange County with shaker cabinets, medium wood cabinets, a walk-in shower, a one-piece toilet, brown tiles, ceramic tiles, ceramic flooring, a submerged sink, engineered stone worktops, beige floors, beige worktops, a shower bench, double sinks and a floating vanity unit.
This is an example of a medium sized modern ensuite bathroom in Orange County with shaker cabinets, medium wood cabinets, a walk-in shower, a one-piece toilet, brown tiles, ceramic tiles, ceramic flooring, a submerged sink, engineered stone worktops, beige floors, beige worktops, a shower bench, double sinks and a floating vanity unit.
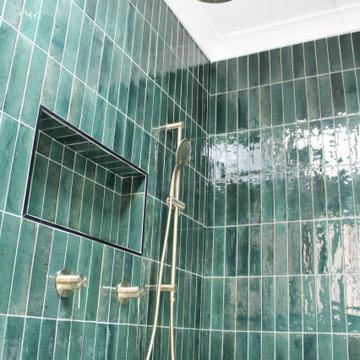
Green Bathroom, Wood Vanity, Small Bathroom Renovations, On the Ball Bathrooms
Inspiration for a small modern ensuite bathroom in Perth with flat-panel cabinets, light wood cabinets, a walk-in shower, a one-piece toilet, green tiles, matchstick tiles, grey walls, porcelain flooring, a vessel sink, wooden worktops, white floors, an open shower, beige worktops, a shower bench, a single sink and a floating vanity unit.
Inspiration for a small modern ensuite bathroom in Perth with flat-panel cabinets, light wood cabinets, a walk-in shower, a one-piece toilet, green tiles, matchstick tiles, grey walls, porcelain flooring, a vessel sink, wooden worktops, white floors, an open shower, beige worktops, a shower bench, a single sink and a floating vanity unit.
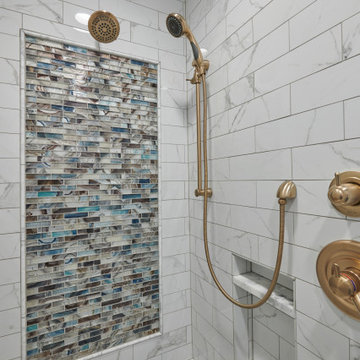
This is the tub view showing floor to ceiling wall tile with 2 closet entry doors on either side. Also pictured is the shower entry wall with artwork. This bathroom also features 2 floating vanity areas.
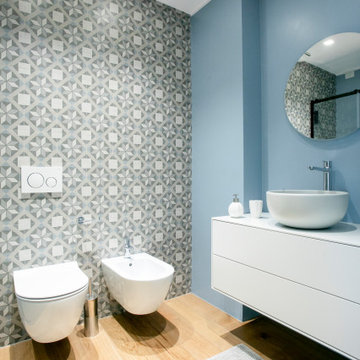
Bagno
This is an example of a small modern shower room bathroom with flat-panel cabinets, grey cabinets, a built-in shower, a wall mounted toilet, blue tiles, porcelain tiles, blue walls, light hardwood flooring, a vessel sink, wooden worktops, a sliding door, beige worktops, a wall niche, a single sink and a floating vanity unit.
This is an example of a small modern shower room bathroom with flat-panel cabinets, grey cabinets, a built-in shower, a wall mounted toilet, blue tiles, porcelain tiles, blue walls, light hardwood flooring, a vessel sink, wooden worktops, a sliding door, beige worktops, a wall niche, a single sink and a floating vanity unit.
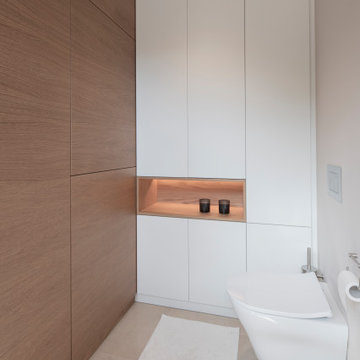
Auch ein WC kann ein angenehmer Ort sein. Die Nische mit der indirekten Beleuchtung setzt einen angenehmen Akzent.
Large modern shower room bathroom in Other with brown cabinets, a built-in shower, a wall mounted toilet, beige tiles, limestone tiles, beige walls, limestone flooring, an integrated sink, limestone worktops, beige floors, an open shower, beige worktops, an enclosed toilet, a built in vanity unit and a wood ceiling.
Large modern shower room bathroom in Other with brown cabinets, a built-in shower, a wall mounted toilet, beige tiles, limestone tiles, beige walls, limestone flooring, an integrated sink, limestone worktops, beige floors, an open shower, beige worktops, an enclosed toilet, a built in vanity unit and a wood ceiling.
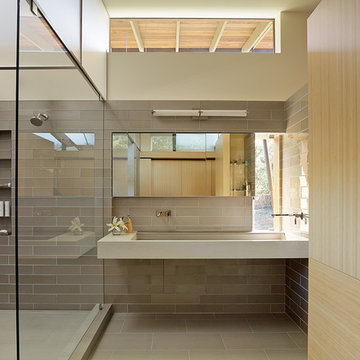
Inspiration for a modern shower room bathroom in San Francisco with brown tiles, beige walls, a trough sink, brown floors and beige worktops.
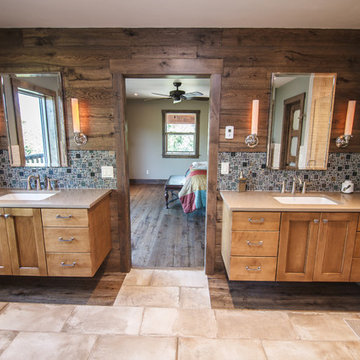
Master Bathroom Countertop:
-Caesarstone Quartz - Mocha
Master Bathroom Cabinets:
-Siteline Cabinetry
-Door Style: Swanson
-Species: Maple
-Finish: Toffee
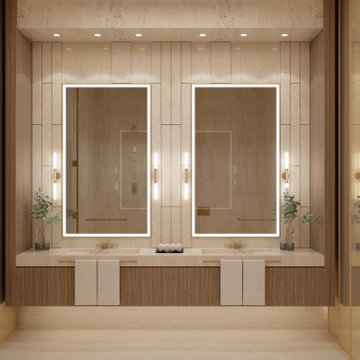
Located by the Golf course at Dubai Hills, The Royce is a translation of sleek aesthetic and classic proportions where balance becomes the norm and elegance is translated through materiality. This project is a collaboration with LACASA Architects.

Il bagno della camera da letto è caratterizzato da un particolare mobile lavabo in legno scuro con piano in grigio in marmo. Una ciotola in appoggio in finitura tortora fa da padrona. Il grande specchio rettangolare retroilluminato è affiancato da vetrine con vetro fumè. La grande doccia collocata in fondo alla stanza ha il massimo dei comfort tra cui bagno turco e cromoterapia
Modern Bathroom with Beige Worktops Ideas and Designs
9

 Shelves and shelving units, like ladder shelves, will give you extra space without taking up too much floor space. Also look for wire, wicker or fabric baskets, large and small, to store items under or next to the sink, or even on the wall.
Shelves and shelving units, like ladder shelves, will give you extra space without taking up too much floor space. Also look for wire, wicker or fabric baskets, large and small, to store items under or next to the sink, or even on the wall.  The sink, the mirror, shower and/or bath are the places where you might want the clearest and strongest light. You can use these if you want it to be bright and clear. Otherwise, you might want to look at some soft, ambient lighting in the form of chandeliers, short pendants or wall lamps. You could use accent lighting around your modern bath in the form to create a tranquil, spa feel, as well.
The sink, the mirror, shower and/or bath are the places where you might want the clearest and strongest light. You can use these if you want it to be bright and clear. Otherwise, you might want to look at some soft, ambient lighting in the form of chandeliers, short pendants or wall lamps. You could use accent lighting around your modern bath in the form to create a tranquil, spa feel, as well. 