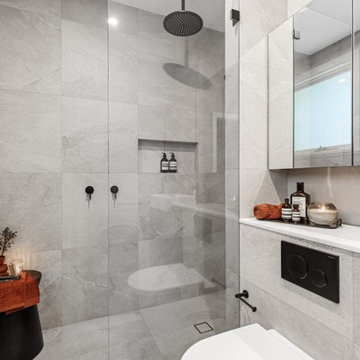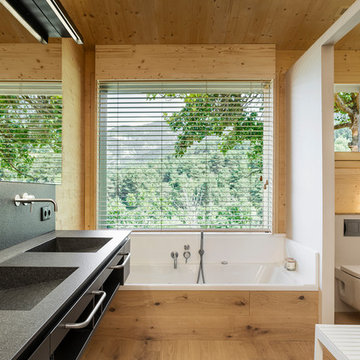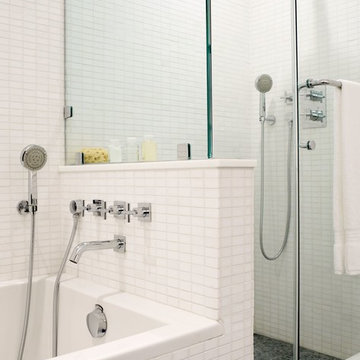Modern Bathroom with Black Cabinets Ideas and Designs
Refine by:
Budget
Sort by:Popular Today
1 - 20 of 4,704 photos
Item 1 of 3

Modern black and white en-suite with basket weave floor tile, black double vanity with slab doors and a large shower with black metropolitan glass enclosure.
Photos by VLG Photography

The Master Bath needed some updates as it suffered from an out of date, extra large tub, a very small shower and only one sink. Keeping with the Mood, a new larger vanity was added in a beautiful dark green with two sinks and ample drawer space, finished with gold framed mirrors and two glamorous gold leaf sconces. Taking in a small linen closet allowed for more room at the shower which is enclosed by a dramatic black framed door. Also, the old tub was replaced with a new alluring freestanding tub surrounded by beautiful marble tiles in a large format that sits under a deco glam chandelier. All warmed by the use of gold fixtures and hardware.

Photo of a medium sized modern ensuite bathroom in Miami with flat-panel cabinets, black cabinets, an alcove shower, grey tiles, a trough sink, grey floors, an open shower, grey worktops and grey walls.

Design ideas for a small modern shower room bathroom in Los Angeles with shaker cabinets, black cabinets, an alcove shower, a two-piece toilet, white tiles, metro tiles, white walls, marble flooring, a submerged sink, solid surface worktops, white floors, a hinged door and white worktops.

Small modern ensuite bathroom in Detroit with shaker cabinets, black cabinets, a built-in bath, a walk-in shower, a bidet, grey tiles, cement tiles, white walls, cement flooring, a submerged sink, engineered stone worktops, grey floors, a hinged door, grey worktops, a shower bench, a single sink and a built in vanity unit.

A modern urban ensuite. A narrow space with custom built vanity.
Photo of a small modern ensuite bathroom in Sydney with flat-panel cabinets, black cabinets, a walk-in shower, a one-piece toilet, grey tiles, grey walls, a built-in sink, grey floors, an open shower, white worktops, a wall niche, a single sink and a built in vanity unit.
Photo of a small modern ensuite bathroom in Sydney with flat-panel cabinets, black cabinets, a walk-in shower, a one-piece toilet, grey tiles, grey walls, a built-in sink, grey floors, an open shower, white worktops, a wall niche, a single sink and a built in vanity unit.

Hall bath renovation! Mosaics, handmade subway tile and custom drapery all combine for a stunning update that isn’t going anywhere for a long time.
Photo of a small modern family bathroom in Seattle with recessed-panel cabinets, black cabinets, a built-in bath, a shower/bath combination, a one-piece toilet, blue tiles, glass tiles, grey walls, laminate floors, a built-in sink, quartz worktops, brown floors, a shower curtain, white worktops, double sinks and a built in vanity unit.
Photo of a small modern family bathroom in Seattle with recessed-panel cabinets, black cabinets, a built-in bath, a shower/bath combination, a one-piece toilet, blue tiles, glass tiles, grey walls, laminate floors, a built-in sink, quartz worktops, brown floors, a shower curtain, white worktops, double sinks and a built in vanity unit.

Inspiration for a small modern grey and black shower room bathroom in Barcelona with flat-panel cabinets, black cabinets, an alcove shower, a wall mounted toilet, black tiles, white walls, porcelain flooring, an integrated sink, engineered stone worktops, white floors, a hinged door, white worktops, a single sink and a floating vanity unit.

Grid sliding shower door
Small modern bathroom in DC Metro with recessed-panel cabinets, black cabinets, an alcove shower, a two-piece toilet, white tiles, ceramic tiles, grey walls, porcelain flooring, a submerged sink, engineered stone worktops, multi-coloured floors, a sliding door, white worktops, a wall niche, a single sink and a built in vanity unit.
Small modern bathroom in DC Metro with recessed-panel cabinets, black cabinets, an alcove shower, a two-piece toilet, white tiles, ceramic tiles, grey walls, porcelain flooring, a submerged sink, engineered stone worktops, multi-coloured floors, a sliding door, white worktops, a wall niche, a single sink and a built in vanity unit.

Photo of a large modern ensuite bathroom in San Francisco with flat-panel cabinets, black cabinets, a freestanding bath, a corner shower, a one-piece toilet, white tiles, porcelain tiles, grey walls, porcelain flooring, an integrated sink, engineered stone worktops, black floors, a hinged door, white worktops, a shower bench, double sinks and a floating vanity unit.

Adding double faucets in a wall mounted sink to this guest bathroom is such a fun way for the kids to brush their teeth. Keeping the walls white and adding neutral tile and finishes makes the room feel fresh and clean.

Complete bathroom renovation.
Design ideas for a medium sized modern ensuite bathroom in San Francisco with flat-panel cabinets, black cabinets, a corner shower, a one-piece toilet, black and white tiles, ceramic tiles, white walls, ceramic flooring, a submerged sink, engineered stone worktops, white floors, a hinged door, white worktops, a shower bench, double sinks and a floating vanity unit.
Design ideas for a medium sized modern ensuite bathroom in San Francisco with flat-panel cabinets, black cabinets, a corner shower, a one-piece toilet, black and white tiles, ceramic tiles, white walls, ceramic flooring, a submerged sink, engineered stone worktops, white floors, a hinged door, white worktops, a shower bench, double sinks and a floating vanity unit.

A Modern Masculine Bathroom Designed by DLT Interiors
A dark and modern bathroom with using black penny tile, and ebony floors creating a masculine atmosphere.

Jordi Anguera
Photo of a modern ensuite bathroom in Barcelona with flat-panel cabinets, black cabinets, an alcove bath, a wall mounted toilet, white walls, light hardwood flooring, an integrated sink and black worktops.
Photo of a modern ensuite bathroom in Barcelona with flat-panel cabinets, black cabinets, an alcove bath, a wall mounted toilet, white walls, light hardwood flooring, an integrated sink and black worktops.

Photo of a small modern shower room bathroom in San Francisco with shaker cabinets, black cabinets, engineered stone worktops, white worktops, slate flooring, an alcove bath, a shower/bath combination, a one-piece toilet, grey tiles, slate tiles, grey walls, a submerged sink, black floors and a hinged door.

Design ideas for a small modern ensuite bathroom in New York with flat-panel cabinets, black cabinets, a built-in bath, a corner shower, a one-piece toilet, white tiles, mosaic tiles, white walls, mosaic tile flooring, a submerged sink, marble worktops, black floors, a hinged door and white worktops.

Inspiration for a medium sized modern ensuite bathroom in Calgary with flat-panel cabinets, black cabinets, a freestanding bath, an alcove shower, a one-piece toilet, black tiles, porcelain tiles, beige walls, porcelain flooring, a submerged sink, granite worktops, grey floors, a hinged door, black worktops, a shower bench, double sinks, a floating vanity unit and a vaulted ceiling.

New modern primary bathroom that uses waterproof plaster for the whole space. The bathtub is custom and made of the same waterproof plaster. Wall mounted faucets. Separate showers.

Design ideas for a large modern ensuite bathroom in Minneapolis with flat-panel cabinets, black cabinets, a freestanding bath, a corner shower, a two-piece toilet, beige tiles, ceramic tiles, grey walls, porcelain flooring, a built-in sink, tiled worktops, grey floors, a hinged door, white worktops, a wall niche, double sinks and a built in vanity unit.

Home makeover on the Hill. An adorable home on the Hill was calling for an updated kitchen and bathroom. Working with the homeowner we redesigned the new spaces to offer functional space for both storage and entertaining. When renovating the existing addition on the back of the home, we noticed the current addition was falling off. We jumped right in and redesigned and delivered a safe new addition to become home to the new bathroom, extending the mudroom for more spacious space and was even able to install a stackable washer drawer cabinet for first floor access. The hardwood flooring was extended into the space so it looks as though it had always been there.
Modern Bathroom with Black Cabinets Ideas and Designs
1

 Shelves and shelving units, like ladder shelves, will give you extra space without taking up too much floor space. Also look for wire, wicker or fabric baskets, large and small, to store items under or next to the sink, or even on the wall.
Shelves and shelving units, like ladder shelves, will give you extra space without taking up too much floor space. Also look for wire, wicker or fabric baskets, large and small, to store items under or next to the sink, or even on the wall.  The sink, the mirror, shower and/or bath are the places where you might want the clearest and strongest light. You can use these if you want it to be bright and clear. Otherwise, you might want to look at some soft, ambient lighting in the form of chandeliers, short pendants or wall lamps. You could use accent lighting around your modern bath in the form to create a tranquil, spa feel, as well.
The sink, the mirror, shower and/or bath are the places where you might want the clearest and strongest light. You can use these if you want it to be bright and clear. Otherwise, you might want to look at some soft, ambient lighting in the form of chandeliers, short pendants or wall lamps. You could use accent lighting around your modern bath in the form to create a tranquil, spa feel, as well. 