Modern Bathroom with Light Hardwood Flooring Ideas and Designs
Refine by:
Budget
Sort by:Popular Today
101 - 120 of 2,229 photos
Item 1 of 3
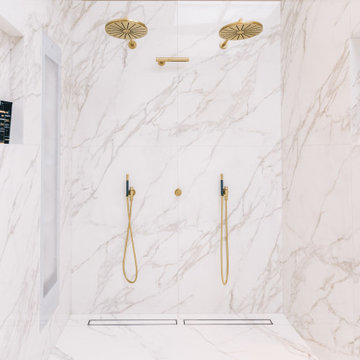
The exposed beams add a wonderful contrast to the sleek design of this bathroom. The custom wallpaper turns the space into a 'one-of-a-kind'.
Inspiration for an expansive modern bathroom in Amsterdam with a double shower, marble tiles, light hardwood flooring, copper worktops, an open shower, double sinks and wallpapered walls.
Inspiration for an expansive modern bathroom in Amsterdam with a double shower, marble tiles, light hardwood flooring, copper worktops, an open shower, double sinks and wallpapered walls.
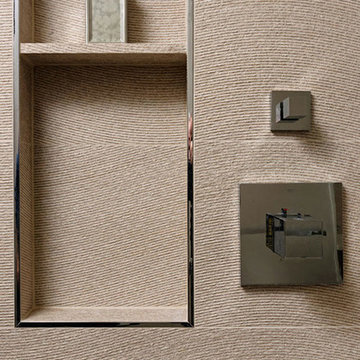
Bethesda, Maryland Modern Mather Bathroom
#PaulBentham4JenniferGilmer
http://gilmerkitchens.com
Photography by Bob Narod
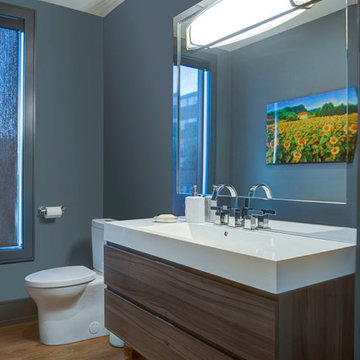
Medium sized modern shower room bathroom in Toronto with flat-panel cabinets, medium wood cabinets, a two-piece toilet, blue walls, light hardwood flooring, an integrated sink, engineered stone worktops and brown floors.
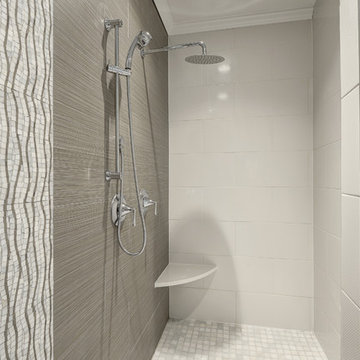
Photo of an expansive modern ensuite bathroom in DC Metro with raised-panel cabinets, dark wood cabinets, a built-in bath, an alcove shower, a one-piece toilet, grey walls, light hardwood flooring, a built-in sink and granite worktops.
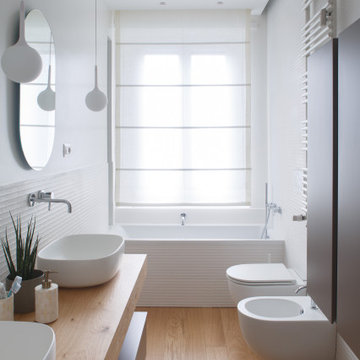
Photo of a large modern ensuite bathroom in Rome with flat-panel cabinets, brown cabinets, a built-in bath, a shower/bath combination, a two-piece toilet, white tiles, porcelain tiles, white walls, light hardwood flooring, a vessel sink, wooden worktops, double sinks, a floating vanity unit and a drop ceiling.
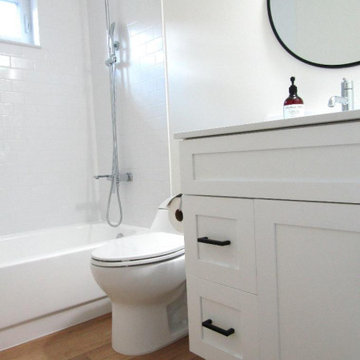
Medium sized modern shower room bathroom in Miami with shaker cabinets, white cabinets, an alcove bath, a shower/bath combination, a one-piece toilet, white walls, light hardwood flooring, a submerged sink, engineered stone worktops, beige floors, a shower curtain and white worktops.
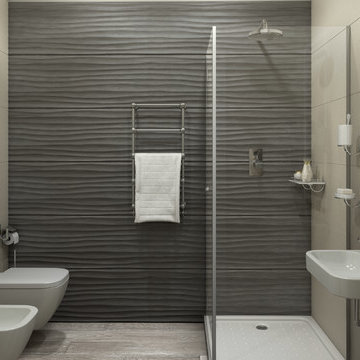
This is an example of a small modern shower room bathroom in Milan with open cabinets, a corner shower, a two-piece toilet, grey tiles, porcelain tiles, grey walls, a wall-mounted sink, white floors, a hinged door and light hardwood flooring.
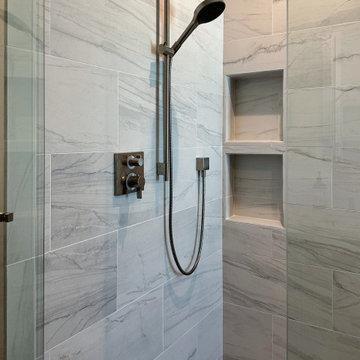
The project included adding a large kitchen and great room with a large La Cantina door to create an indoor/outdoor living space. Every surface was renewed, rooms were rearranged to increase their usefulness, and full house energy updates were done.
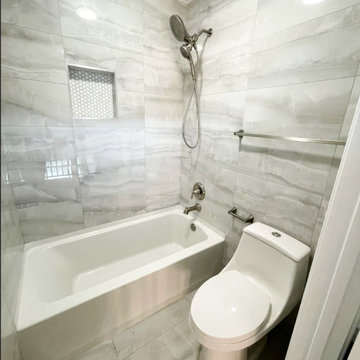
There is nothing we love more than taking a space and making it unique with a custom remodel. In this custom loft remodeling we had the pleasure of installing custom cabinets in 4 different areas of the home and create a space that is beautiful and relaxing. The loft received everything that it needed from hardwood floors to a fresh coat of paint and so much more.
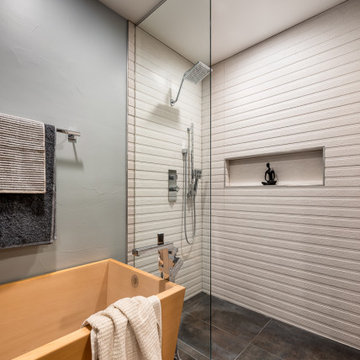
This is an example of a modern ensuite wet room bathroom in Denver with flat-panel cabinets, beige cabinets, a japanese bath, a one-piece toilet, blue walls, light hardwood flooring, a submerged sink, solid surface worktops, beige floors, an open shower and white worktops.
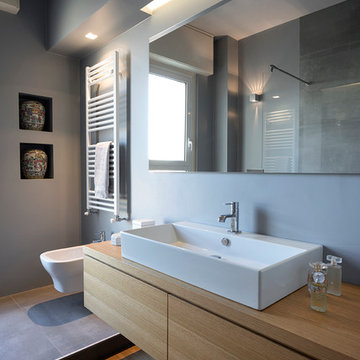
bagno moderno con ampia doccia e mobile sospeso.
Design ideas for a large modern shower room bathroom in Milan with flat-panel cabinets, light wood cabinets, a walk-in shower, a wall mounted toilet, grey walls, light hardwood flooring, a vessel sink, beige floors and beige worktops.
Design ideas for a large modern shower room bathroom in Milan with flat-panel cabinets, light wood cabinets, a walk-in shower, a wall mounted toilet, grey walls, light hardwood flooring, a vessel sink, beige floors and beige worktops.
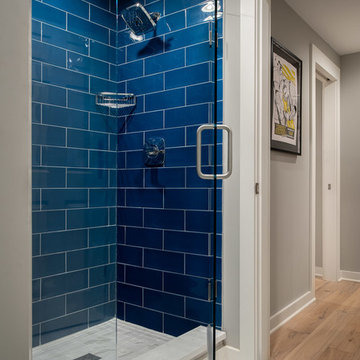
Photo of a small modern bathroom in Atlanta with grey walls, light hardwood flooring and brown floors.
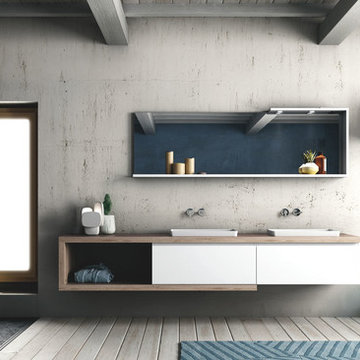
C-shaped elements wrap around rectangular forms. A treatment repeated both on the long mirror with shelf – virtually creating a frame with lighting built into the top – and the vanity with two generously sized deep drawers and open shelving. The twin-basin arrangement pictured is a convenient solution, with plenty of counter space, made visibly light by using semi-inset basins and wall-mounted tapware.
The long top frames much of the base unit and extends out at one end to create generous open shelving, perfect for storing towels and everyday items you want to keep handy. The semi-inset basins are in Tecnoril®, a dense and, consequently, very hygienic solid-surface material that is also durable, highly resistant and easy to repair even if it does get scratched slightly.
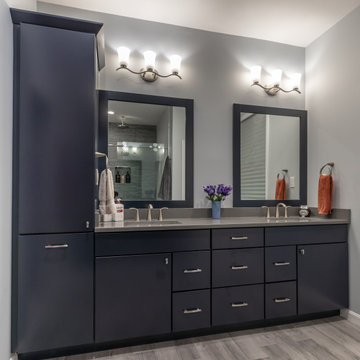
This beautiful Vienna, VA needed a two-story addition on the existing home frame.
Our expert team designed and built this major project with many new features.
This remodel project includes three bedrooms, staircase, two full bathrooms, and closets including two walk-in closets. Plenty of storage space is included in each vanity along with plenty of lighting using sconce lights.
Three carpeted bedrooms with corresponding closets. Master bedroom with his and hers walk-in closets, master bathroom with double vanity and standing shower and separate toilet room. Bathrooms includes hardwood flooring. Shared bathroom includes double vanity.
New second floor includes carpet throughout second floor and staircase.
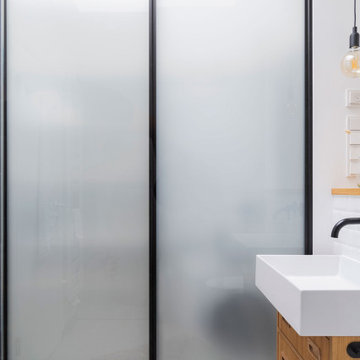
zwei Schiebetüren mit schlankem Metallrahmen verdecken geschickt den Wasch-Schrank und viel Stauraum
Modern bathroom in Berlin with white walls, light hardwood flooring, beige floors and a built in vanity unit.
Modern bathroom in Berlin with white walls, light hardwood flooring, beige floors and a built in vanity unit.
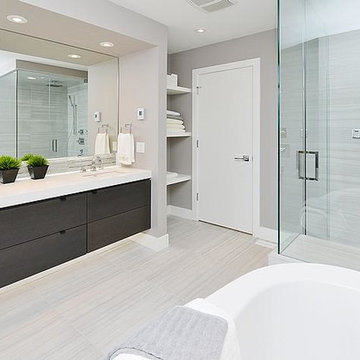
Design ideas for a large modern ensuite bathroom in Calgary with a submerged sink, black cabinets, a freestanding bath, a corner shower, a two-piece toilet, white tiles, ceramic tiles, white walls and light hardwood flooring.
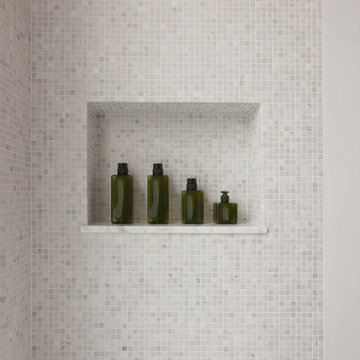
Francesco Bertocci
francescobertocci.com
This is an example of a large modern ensuite bathroom in New York with open cabinets, an alcove bath, a shower/bath combination, grey tiles, white tiles, mosaic tiles, white walls, light hardwood flooring, a submerged sink and marble worktops.
This is an example of a large modern ensuite bathroom in New York with open cabinets, an alcove bath, a shower/bath combination, grey tiles, white tiles, mosaic tiles, white walls, light hardwood flooring, a submerged sink and marble worktops.
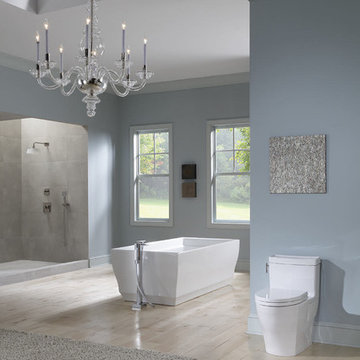
Inspiration for a large modern ensuite bathroom in Dallas with a freestanding bath, a corner shower, a one-piece toilet, blue walls, light hardwood flooring, grey tiles, cement tiles, beige floors and an open shower.
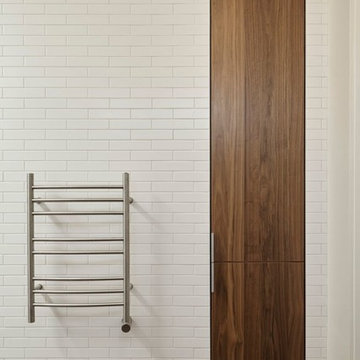
Design ideas for a modern bathroom in San Francisco with light hardwood flooring, flat-panel cabinets, medium wood cabinets, white tiles and metro tiles.
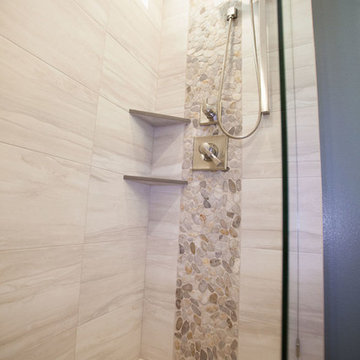
Photo of a medium sized modern ensuite bathroom in Los Angeles with beaded cabinets, white cabinets, a corner shower, a one-piece toilet, blue walls, light hardwood flooring, a built-in sink and granite worktops.
Modern Bathroom with Light Hardwood Flooring Ideas and Designs
6

 Shelves and shelving units, like ladder shelves, will give you extra space without taking up too much floor space. Also look for wire, wicker or fabric baskets, large and small, to store items under or next to the sink, or even on the wall.
Shelves and shelving units, like ladder shelves, will give you extra space without taking up too much floor space. Also look for wire, wicker or fabric baskets, large and small, to store items under or next to the sink, or even on the wall.  The sink, the mirror, shower and/or bath are the places where you might want the clearest and strongest light. You can use these if you want it to be bright and clear. Otherwise, you might want to look at some soft, ambient lighting in the form of chandeliers, short pendants or wall lamps. You could use accent lighting around your modern bath in the form to create a tranquil, spa feel, as well.
The sink, the mirror, shower and/or bath are the places where you might want the clearest and strongest light. You can use these if you want it to be bright and clear. Otherwise, you might want to look at some soft, ambient lighting in the form of chandeliers, short pendants or wall lamps. You could use accent lighting around your modern bath in the form to create a tranquil, spa feel, as well. 