Modern Bathroom with Multi-coloured Tiles Ideas and Designs
Refine by:
Budget
Sort by:Popular Today
141 - 160 of 5,816 photos
Item 1 of 3
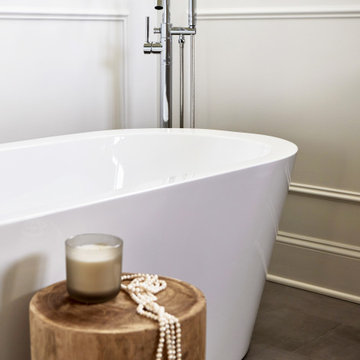
Download our free ebook, Creating the Ideal Kitchen. DOWNLOAD NOW
A tired primary bathroom, with varying ceiling heights and a beige-on-beige color scheme, was screaming for love. Squaring the room and adding natural materials erased the memory of the lack luster space and converted it to a bright and welcoming spa oasis. The home was a new build in 2005 and it looked like all the builder’s material choices remained. The client was clear on their design direction but were challenged by the differing ceiling heights and were looking to hire a design-build firm that could resolve that issue.
This local Glen Ellyn couple found us on Instagram (@kitchenstudioge, follow us ?). They loved our designs and felt like we fit their style. They requested a full primary bath renovation to include a large shower, soaking tub, double vanity with storage options, and heated floors. The wife also really wanted a separate make-up vanity. The biggest challenge presented to us was to architecturally marry the various ceiling heights and deliver a streamlined design.
The existing layout worked well for the couple, so we kept everything in place, except we enlarged the shower and replaced the built-in tub with a lovely free-standing model. We also added a sitting make-up vanity. We were able to eliminate the awkward ceiling lines by extending all the walls to the highest level. Then, to accommodate the sprinklers and HVAC, lowered the ceiling height over the entrance and shower area which then opens to the 2-story vanity and tub area. Very dramatic!
This high-end home deserved high-end fixtures. The homeowners also quickly realized they loved the look of natural marble and wanted to use as much of it as possible in their new bath. They chose a marble slab from the stone yard for the countertops and back splash, and we found complimentary marble tile for the shower. The homeowners also liked the idea of mixing metals in their new posh bathroom and loved the look of black, gold, and chrome.
Although our clients were very clear on their style, they were having a difficult time pulling it all together and envisioning the final product. As interior designers it is our job to translate and elevate our clients’ ideas into a deliverable design. We presented the homeowners with mood boards and 3D renderings of our modern, clean, white marble design. Since the color scheme was relatively neutral, at the homeowner’s request, we decided to add of interest with the patterns and shapes in the room.
We were first inspired by the shower floor tile with its circular/linear motif. We designed the cabinetry, floor and wall tiles, mirrors, cabinet pulls, and wainscoting to have a square or rectangular shape, and then to create interest we added perfectly placed circles to contrast with the rectangular shapes. The globe shaped chandelier against the square wall trim is a delightful yet subtle juxtaposition.
The clients were overjoyed with our interpretation of their vision and impressed with the level of detail we brought to the project. It’s one thing to know how you want a space to look, but it takes a special set of skills to create the design and see it thorough to implementation. Could hiring The Kitchen Studio be the first step to making your home dreams come to life?
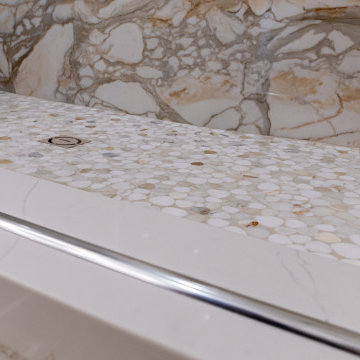
Innovative Design Build was hired to renovate a 2 bedroom 2 bathroom condo in the prestigious Symphony building in downtown Fort Lauderdale, Florida. The project included a full renovation of the kitchen, guest bathroom and primary bathroom. We also did small upgrades throughout the remainder of the property. The goal was to modernize the property using upscale finishes creating a streamline monochromatic space. The customization throughout this property is vast, including but not limited to: a hidden electrical panel, popup kitchen outlet with a stone top, custom kitchen cabinets and vanities. By using gorgeous finishes and quality products the client is sure to enjoy his home for years to come.
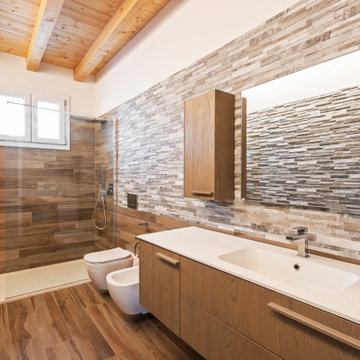
Bagno zona notte dallo stile moderno caldo
Inspiration for a small modern shower room bathroom in Other with medium wood cabinets, a walk-in shower, a bidet, multi-coloured tiles, limestone tiles, a built-in sink, solid surface worktops, an open shower and white worktops.
Inspiration for a small modern shower room bathroom in Other with medium wood cabinets, a walk-in shower, a bidet, multi-coloured tiles, limestone tiles, a built-in sink, solid surface worktops, an open shower and white worktops.
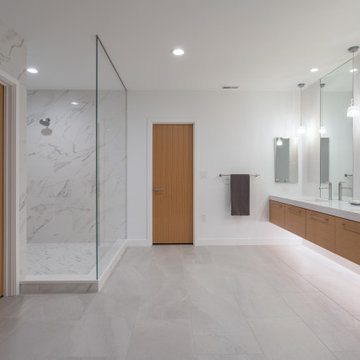
photography: Viktor Ramos
This is an example of a large modern ensuite bathroom in Cincinnati with flat-panel cabinets, light wood cabinets, a walk-in shower, a one-piece toilet, multi-coloured tiles, ceramic tiles, white walls, porcelain flooring, a submerged sink, engineered stone worktops, grey floors, an open shower and white worktops.
This is an example of a large modern ensuite bathroom in Cincinnati with flat-panel cabinets, light wood cabinets, a walk-in shower, a one-piece toilet, multi-coloured tiles, ceramic tiles, white walls, porcelain flooring, a submerged sink, engineered stone worktops, grey floors, an open shower and white worktops.
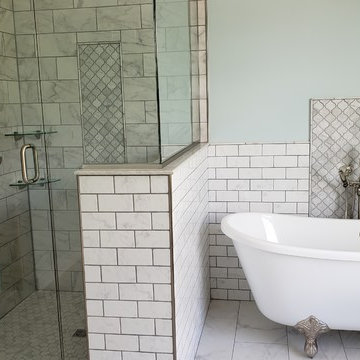
Claw foot soaking tub with Delta Cassidy floor mounted faucet with hand held wand, glass enclosed stand up shower with Delta Cassidy shower rain head, wand & body jets, JSI Dover shaker style vanity, radiant floor heat with smart thermostat. Crystal & chrome light fixtures, 12x24 Carrara Marble porcelain floor tile, 3x6 carrara marble porcelain wall tile, 6x12 carrara marble porcelain shower wall tile, Genuine marble arabesque accent tile, carrara marble hexagon porcelain shower floor. two piece Kohler toilet,
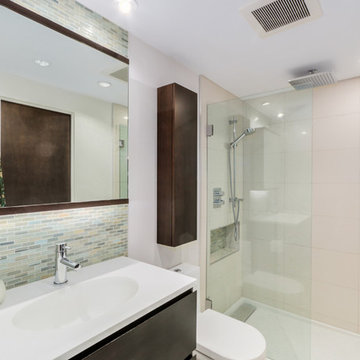
Small bathroom that works as a powder room for visitors as well as master en suite (aka cheater en suite). Slide out his and hers medicine cabinet provide discrete storage for all toiletries and make up. Vanity with 2 drawers provide additional convenient storage. Reverse bevelled drawer front tops eliminate protruding pulls. Cleaning supplies are stored in the cabinet above the toilet. Very ergonomic design for a small multi use bathroom.
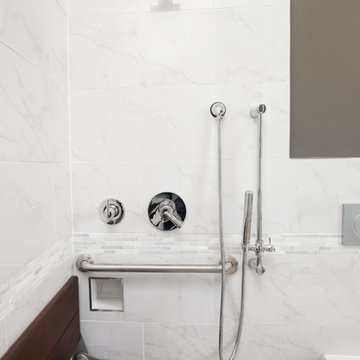
Photography by Jenn Verrier
This is an example of a small modern shower room bathroom in DC Metro with a built-in sink, wooden worktops, a built-in shower, a wall mounted toilet, multi-coloured tiles, porcelain tiles, grey walls and pebble tile flooring.
This is an example of a small modern shower room bathroom in DC Metro with a built-in sink, wooden worktops, a built-in shower, a wall mounted toilet, multi-coloured tiles, porcelain tiles, grey walls and pebble tile flooring.
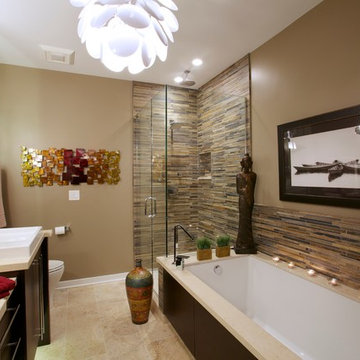
The owner of this urban residence, which exhibits many natural materials, i.e., exposed brick and stucco interior walls, originally signed a contract to update two of his bathrooms. But, after the design and material phase began in earnest, he opted to removed the second bathroom from the project and focus entirely on the Master Bath. And, what a marvelous outcome!
With the new design, two fullheight walls were removed (one completely and the second lowered to kneewall height) allowing the eye to sweep the entire space as one enters. The views, no longer hindered by walls, have been completely enhanced by the materials chosen.
The limestone counter and tub deck are mated with the Riftcut Oak, Espresso stained, custom cabinets and panels. Cabinetry, within the extended design, that appears to float in space, is highlighted by the undercabinet LED lighting, creating glowing warmth that spills across the buttercolored floor.
Stacked stone wall and splash tiles are balanced perfectly with the honed travertine floor tiles; floor tiles installed with a linear stagger, again, pulling the viewer into the restful space.
The lighting, introduced, appropriately, in several layers, includes ambient, task (sconces installed through the mirroring), and “sparkle” (undercabinet LED and mirrorframe LED).
The final detail that marries this beautifully remodeled bathroom was the removal of the entry slab hinged door and in the installation of the new custom five glass panel pocket door. It appears not one detail was overlooked in this marvelous renovation.
Follow the link below to learn more about the designer of this project James L. Campbell CKD http://lamantia.com/designers/james-l-campbell-ckd/
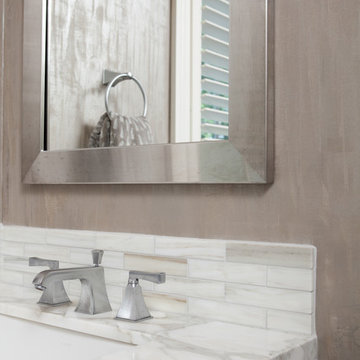
The angular theme of this elegant bathroom gets a boost from the crisp edges and corners of the silver-framed mirror, the marble countertop and the brushed nickel faucets.
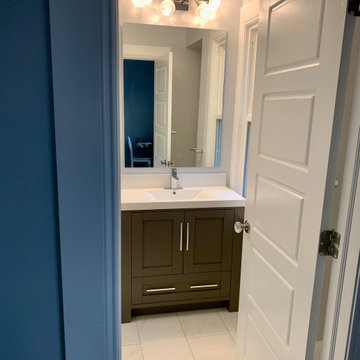
A clean and modern bathroom for a teenager. Large ceramic tiles are combined with marble mosaic tiles create a fun space. Shades of grey and white are mixed with chrome finishes.
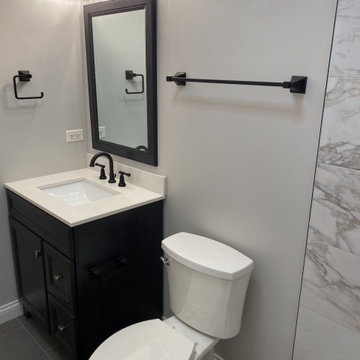
Photo of a medium sized modern shower room bathroom in Chicago with white cabinets, an alcove shower, a one-piece toilet, multi-coloured tiles, marble tiles, multi-coloured walls, porcelain flooring, an integrated sink, granite worktops, grey floors, a hinged door, white worktops, a single sink and a freestanding vanity unit.
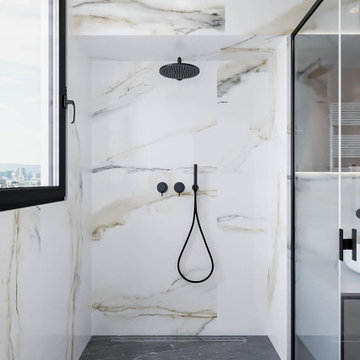
Design ideas for a medium sized modern wet room bathroom in Valencia with open cabinets, white cabinets, a wall mounted toilet, multi-coloured tiles, porcelain tiles, multi-coloured walls, porcelain flooring, a vessel sink, grey floors, a sliding door, grey worktops, double sinks and a floating vanity unit.
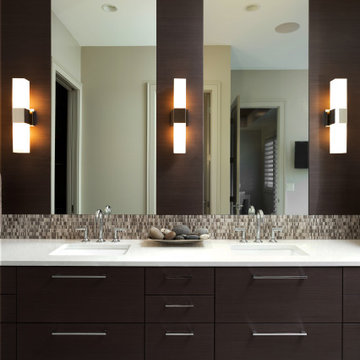
This is an example of a large modern ensuite bathroom in Salt Lake City with flat-panel cabinets, dark wood cabinets, multi-coloured tiles, ceramic flooring, a built-in sink, beige floors, white worktops, double sinks, a built in vanity unit and wood walls.
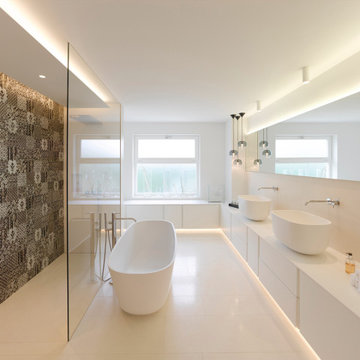
Large modern ensuite bathroom in Stuttgart with a freestanding bath, a built-in shower, ceramic flooring, solid surface worktops, an open shower, flat-panel cabinets, white cabinets, multi-coloured tiles, white walls, a vessel sink, white floors and white worktops.
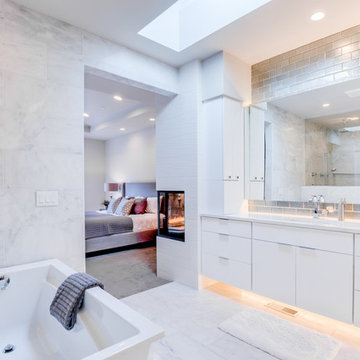
This is an example of a large modern ensuite bathroom in Seattle with flat-panel cabinets, white cabinets, a freestanding bath, a double shower, multi-coloured tiles, metro tiles, beige walls, marble flooring, a submerged sink, solid surface worktops, grey floors, an open shower and white worktops.
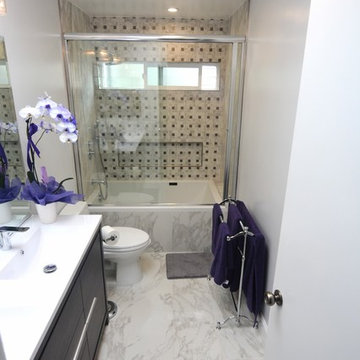
Master bathroom remodel. Santa Monica, CA
Photo of a small modern ensuite bathroom in Los Angeles with beaded cabinets, dark wood cabinets, a built-in bath, a shower/bath combination, a one-piece toilet, multi-coloured tiles, white walls, marble flooring, a built-in sink and quartz worktops.
Photo of a small modern ensuite bathroom in Los Angeles with beaded cabinets, dark wood cabinets, a built-in bath, a shower/bath combination, a one-piece toilet, multi-coloured tiles, white walls, marble flooring, a built-in sink and quartz worktops.
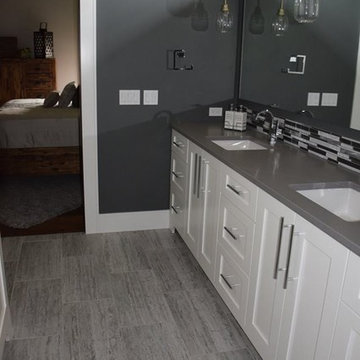
Photo of a medium sized modern ensuite bathroom in Other with shaker cabinets, white cabinets, a corner shower, a two-piece toilet, multi-coloured tiles, grey walls and a submerged sink.
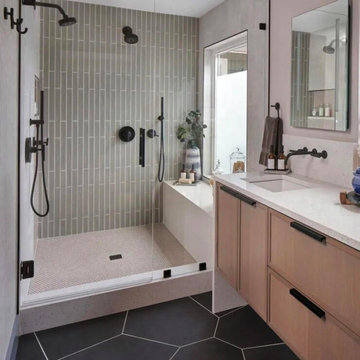
FULL BATHROOM REMODEL BY KYVOS CONSTRUCTION AN DESIGN....
Photo of a medium sized modern bathroom in Other with a one-piece toilet, multi-coloured tiles, ceramic tiles, a submerged sink, quartz worktops, black floors, a hinged door, a shower bench and a single sink.
Photo of a medium sized modern bathroom in Other with a one-piece toilet, multi-coloured tiles, ceramic tiles, a submerged sink, quartz worktops, black floors, a hinged door, a shower bench and a single sink.
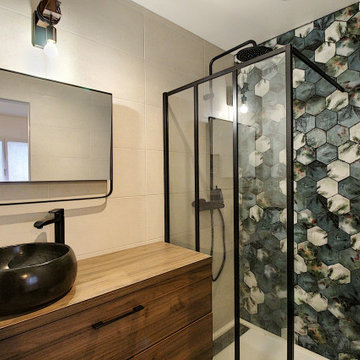
Réalisation d'une salle de bain parentale à Ormesson sur Marne
Photo of a small modern shower room bathroom in Paris with beaded cabinets, medium wood cabinets, a built-in shower, multi-coloured tiles, ceramic tiles, beige walls, ceramic flooring, a built-in sink, laminate worktops, grey floors, brown worktops, a single sink and a floating vanity unit.
Photo of a small modern shower room bathroom in Paris with beaded cabinets, medium wood cabinets, a built-in shower, multi-coloured tiles, ceramic tiles, beige walls, ceramic flooring, a built-in sink, laminate worktops, grey floors, brown worktops, a single sink and a floating vanity unit.
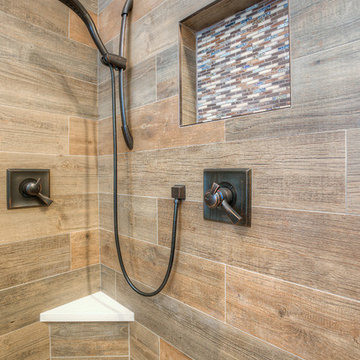
Mike Small Photography
This is an example of a medium sized modern ensuite bathroom in Phoenix with recessed-panel cabinets, dark wood cabinets, a freestanding bath, a built-in shower, a two-piece toilet, beige tiles, blue tiles, brown tiles, multi-coloured tiles, matchstick tiles, beige walls, porcelain flooring, a submerged sink and solid surface worktops.
This is an example of a medium sized modern ensuite bathroom in Phoenix with recessed-panel cabinets, dark wood cabinets, a freestanding bath, a built-in shower, a two-piece toilet, beige tiles, blue tiles, brown tiles, multi-coloured tiles, matchstick tiles, beige walls, porcelain flooring, a submerged sink and solid surface worktops.
Modern Bathroom with Multi-coloured Tiles Ideas and Designs
8

 Shelves and shelving units, like ladder shelves, will give you extra space without taking up too much floor space. Also look for wire, wicker or fabric baskets, large and small, to store items under or next to the sink, or even on the wall.
Shelves and shelving units, like ladder shelves, will give you extra space without taking up too much floor space. Also look for wire, wicker or fabric baskets, large and small, to store items under or next to the sink, or even on the wall.  The sink, the mirror, shower and/or bath are the places where you might want the clearest and strongest light. You can use these if you want it to be bright and clear. Otherwise, you might want to look at some soft, ambient lighting in the form of chandeliers, short pendants or wall lamps. You could use accent lighting around your modern bath in the form to create a tranquil, spa feel, as well.
The sink, the mirror, shower and/or bath are the places where you might want the clearest and strongest light. You can use these if you want it to be bright and clear. Otherwise, you might want to look at some soft, ambient lighting in the form of chandeliers, short pendants or wall lamps. You could use accent lighting around your modern bath in the form to create a tranquil, spa feel, as well. 