Modern Bathroom with Soapstone Worktops Ideas and Designs
Refine by:
Budget
Sort by:Popular Today
81 - 100 of 330 photos
Item 1 of 3
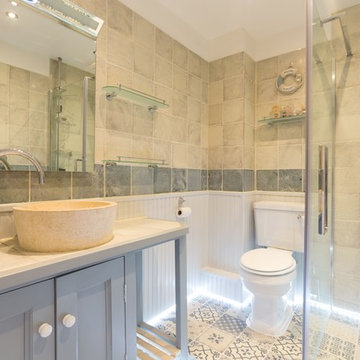
Beautiful bathroom with natural stone wall tiles, Moroccan style floor tiles and led skirting.
Design ideas for a medium sized modern family bathroom in London with raised-panel cabinets, grey cabinets, a walk-in shower, a two-piece toilet, yellow tiles, stone tiles, yellow walls, ceramic flooring, a vessel sink, soapstone worktops, multi-coloured floors and a hinged door.
Design ideas for a medium sized modern family bathroom in London with raised-panel cabinets, grey cabinets, a walk-in shower, a two-piece toilet, yellow tiles, stone tiles, yellow walls, ceramic flooring, a vessel sink, soapstone worktops, multi-coloured floors and a hinged door.
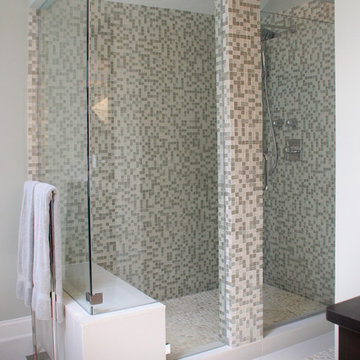
A master bath gets reinvented into a luxurious spa-like retreat in tranquil shades of aqua blue, crisp whites and rich bittersweet chocolate browns. A mix of materials including glass tiles, smooth riverstone rocks, honed granite and practical porcelain create a great textural palette that is soothing and inviting. The symmetrical vanities were anchored on the wall to make the floorplan feel more open and the clever use of space under the sink maximizes cabinet space. Oversize La Cava vessels perfectly balance the vanity tops and bright chrome accents in the plumbing components and vanity hardware adds just enough of a sparkle. Photo by Pete Maric.
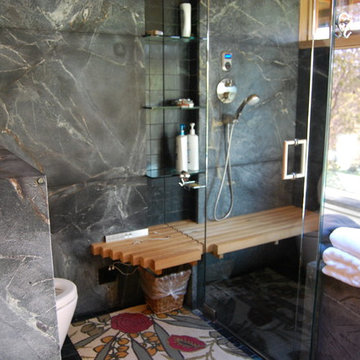
Photo of a modern ensuite bathroom in San Diego with a vessel sink, medium wood cabinets, soapstone worktops, a walk-in shower and a one-piece toilet.
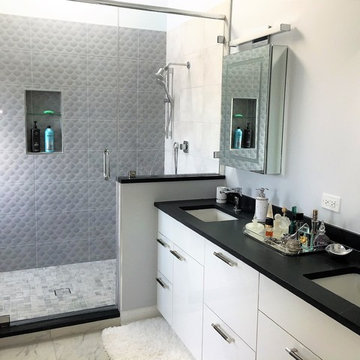
Simplicity is a rule of thumb for a modern design. White glossy bathroom cabinets, Silestone Charcoal Soapstone Countertop and ceramic tiles create a simplistic and clean feeling.
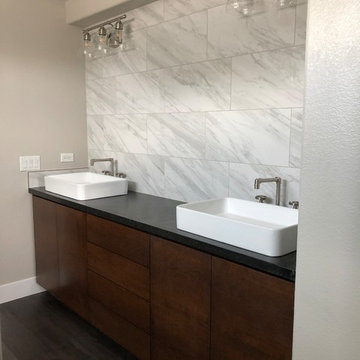
This is an example of a medium sized modern ensuite bathroom in Las Vegas with flat-panel cabinets, dark wood cabinets, white tiles, marble tiles, beige walls, porcelain flooring, a vessel sink, soapstone worktops, black floors and black worktops.
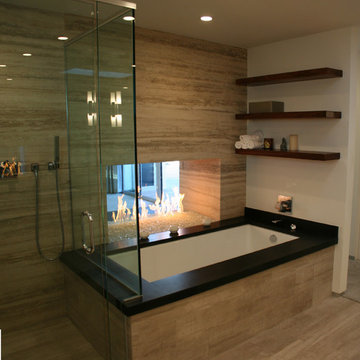
This is an example of a modern ensuite bathroom in Orange County with white cabinets, a submerged bath, a corner shower, stone slabs, porcelain flooring, a submerged sink, soapstone worktops, black worktops and shaker cabinets.
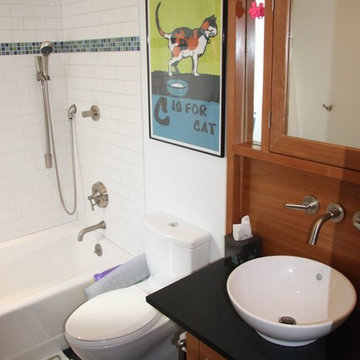
Modern bathroom in Richmond with a vessel sink, flat-panel cabinets, medium wood cabinets, soapstone worktops, an alcove bath, a shower/bath combination, a one-piece toilet, white tiles and metro tiles.
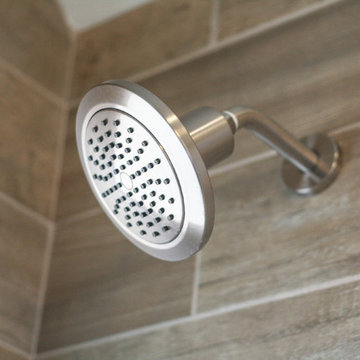
Claire Barrett Patrick
This is an example of a modern bathroom in Austin with raised-panel cabinets, medium wood cabinets, an alcove bath, a shower/bath combination, grey tiles, stone tiles, grey walls, a vessel sink and soapstone worktops.
This is an example of a modern bathroom in Austin with raised-panel cabinets, medium wood cabinets, an alcove bath, a shower/bath combination, grey tiles, stone tiles, grey walls, a vessel sink and soapstone worktops.
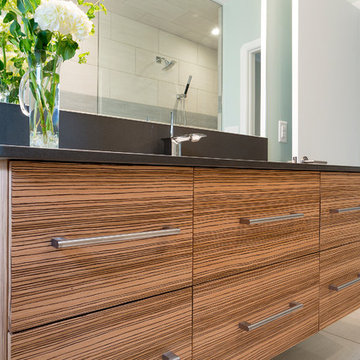
The narrow, small space in this Winnipeg bathroom was one of the projects biggest interior design challenges. Every element including fixtures, handles, color palette and flooring were chosen to accentuate the length of the bathroom.
A narrow, elongated shower was designed so there was no need for a glass shower door. Custom built niches for shampoos and soaps, as well as a bench were installed. A unique channel drain system was designed it was all surrounded by specially selected tiles in the earth tone color palette.
The end wall was constructed to allow for built in open shelving for storage and esthetic appeal.
Cabinets were custom built for the narrow space and long handle pulls were chose to perpetuate the overall design.
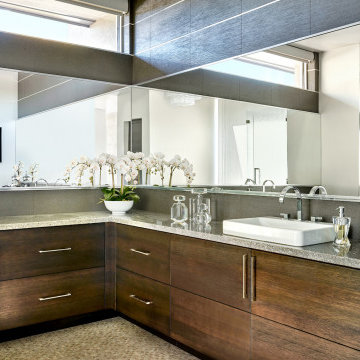
With nearly 14,000 square feet of transparent planar architecture, In Plane Sight, encapsulates — by a horizontal bridge-like architectural form — 180 degree views of Paradise Valley, iconic Camelback Mountain, the city of Phoenix, and its surrounding mountain ranges.
Large format wall cladding, wood ceilings, and an enviable glazing package produce an elegant, modernist hillside composition.
The challenges of this 1.25 acre site were few: a site elevation change exceeding 45 feet and an existing older home which was demolished. The client program was straightforward: modern and view-capturing with equal parts indoor and outdoor living spaces.
Though largely open, the architecture has a remarkable sense of spatial arrival and autonomy. A glass entry door provides a glimpse of a private bridge connecting master suite to outdoor living, highlights the vista beyond, and creates a sense of hovering above a descending landscape. Indoor living spaces enveloped by pocketing glass doors open to outdoor paradise.
The raised peninsula pool, which seemingly levitates above the ground floor plane, becomes a centerpiece for the inspiring outdoor living environment and the connection point between lower level entertainment spaces (home theater and bar) and upper outdoor spaces.
Project Details: In Plane Sight
Architecture: Drewett Works
Developer/Builder: Bedbrock Developers
Interior Design: Est Est and client
Photography: Werner Segarra
Awards
Room of the Year, Best in American Living Awards 2019
Platinum Award – Outdoor Room, Best in American Living Awards 2019
Silver Award – One-of-a-Kind Custom Home or Spec 6,001 – 8,000 sq ft, Best in American Living Awards 2019
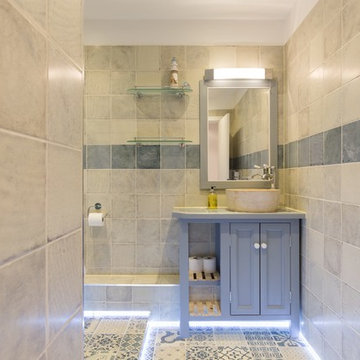
Beautiful bathroom with natural stone wall tiles, Moroccan style floor tiles and led skirting.
Design ideas for a medium sized modern family bathroom in London with raised-panel cabinets, grey cabinets, a walk-in shower, a two-piece toilet, yellow tiles, stone tiles, yellow walls, ceramic flooring, a vessel sink, soapstone worktops, multi-coloured floors and a hinged door.
Design ideas for a medium sized modern family bathroom in London with raised-panel cabinets, grey cabinets, a walk-in shower, a two-piece toilet, yellow tiles, stone tiles, yellow walls, ceramic flooring, a vessel sink, soapstone worktops, multi-coloured floors and a hinged door.
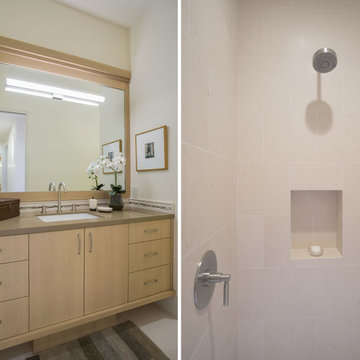
The perfect winter getaway for these Pacific Northwest clients of mine. I wanted to design a space that promoted relaxation (and sunbathing!), so my team and I adorned the home almost entirely in warm neutrals. To match the distinct artwork, we made sure to add in powerful pops of black, brass, and a tad of sparkle, offering strong touches of modern flair.
Designed by Michelle Yorke Interiors who also serves Seattle, Washington and it's surrounding East-Side suburbs from Mercer Island all the way through Issaquah.
For more about Michelle Yorke, click here: https://michelleyorkedesign.com/
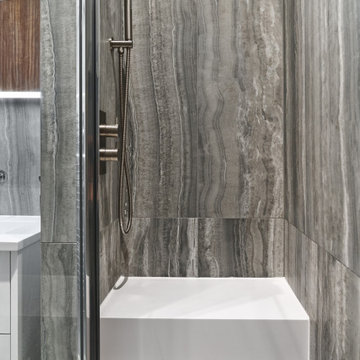
Small modern shower room bathroom in London with flat-panel cabinets, white cabinets, a walk-in shower, a wall mounted toilet, grey tiles, ceramic tiles, grey walls, ceramic flooring, a built-in sink, soapstone worktops, grey floors, a sliding door, white worktops, a shower bench, a single sink and a built in vanity unit.
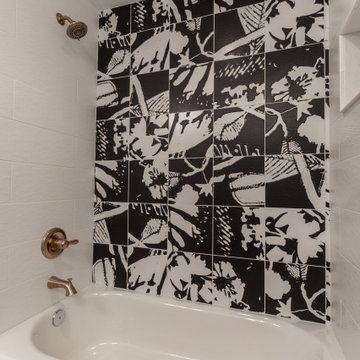
Inspiration for a medium sized modern cream and black bathroom in Kansas City with shaker cabinets, white cabinets, an alcove bath, a shower/bath combination, multi-coloured tiles, porcelain tiles, white walls, porcelain flooring, a submerged sink, soapstone worktops, black floors, black worktops, double sinks and a built in vanity unit.
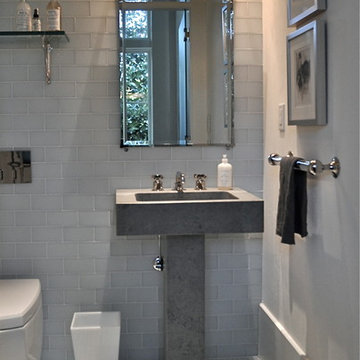
A blue stone pedestal sink is the focal point of this simple clean half bath. Sink wall and floor tile are clear glass.
This is an example of a medium sized modern shower room bathroom in Miami with a pedestal sink, soapstone worktops, a one-piece toilet, white tiles, glass tiles, white walls and mosaic tile flooring.
This is an example of a medium sized modern shower room bathroom in Miami with a pedestal sink, soapstone worktops, a one-piece toilet, white tiles, glass tiles, white walls and mosaic tile flooring.
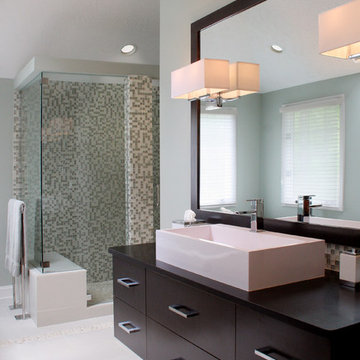
A master bath gets reinvented into a luxurious spa-like retreat in tranquil shades of aqua blue, crisp whites and rich bittersweet chocolate browns. A mix of materials including glass tiles, smooth riverstone rocks, honed granite and practical porcelain create a great textural palette that is soothing and inviting. The symmetrical vanities were anchored on the wall to make the floorplan feel more open and the clever use of space under the sink maximizes cabinet space. Oversize La Cava vessels perfectly balance the vanity tops and bright chrome accents in the plumbing components and vanity hardware adds just enough of a sparkle. Photo by Pete Maric.
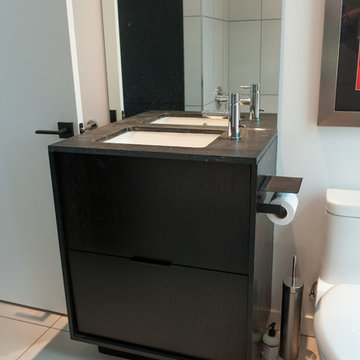
This is an example of a small modern family bathroom in Houston with flat-panel cabinets, black cabinets, an alcove bath, a one-piece toilet, white tiles, porcelain tiles, white walls, porcelain flooring, a submerged sink, soapstone worktops, white floors and black worktops.
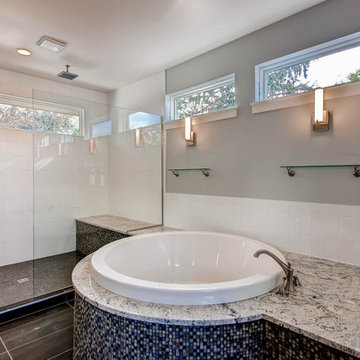
Master bath with walk in shower, bath tub. Windows provided by Mountain View Window & Door, trim kit and fixtures provided by Builders Appliance Center and countertops and tile provided by Brekhus Stone & Tile. Elite Industry Partners collaborated to create this house that represents all things luxury. Photograph provided by Virtuance
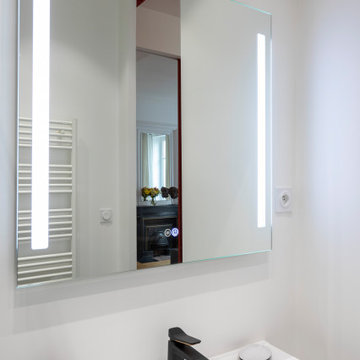
La salle d'eau est accessible que par la chambre; ce changement d'accès plus central a permis de créer une zone de rangement supplémentaire dans l'entrée intégrant buanderie et chauffe eau. La douche occupe toute la largeur de la salle d'eau. Le rouge de la porte apporte une couleur chaude à cet espace noir et blanc. Le meuble vasque suspendu libère le sol et agrandi visuellement cette petite salle d 'eau.
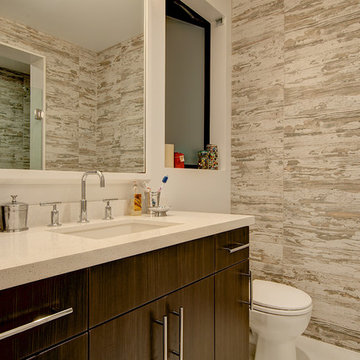
Bob Fikejs
Design ideas for a medium sized modern shower room bathroom in Orange County with flat-panel cabinets, brown cabinets, an alcove shower, a one-piece toilet, multi-coloured tiles, a submerged sink, soapstone worktops, white floors and a hinged door.
Design ideas for a medium sized modern shower room bathroom in Orange County with flat-panel cabinets, brown cabinets, an alcove shower, a one-piece toilet, multi-coloured tiles, a submerged sink, soapstone worktops, white floors and a hinged door.
Modern Bathroom with Soapstone Worktops Ideas and Designs
5

 Shelves and shelving units, like ladder shelves, will give you extra space without taking up too much floor space. Also look for wire, wicker or fabric baskets, large and small, to store items under or next to the sink, or even on the wall.
Shelves and shelving units, like ladder shelves, will give you extra space without taking up too much floor space. Also look for wire, wicker or fabric baskets, large and small, to store items under or next to the sink, or even on the wall.  The sink, the mirror, shower and/or bath are the places where you might want the clearest and strongest light. You can use these if you want it to be bright and clear. Otherwise, you might want to look at some soft, ambient lighting in the form of chandeliers, short pendants or wall lamps. You could use accent lighting around your modern bath in the form to create a tranquil, spa feel, as well.
The sink, the mirror, shower and/or bath are the places where you might want the clearest and strongest light. You can use these if you want it to be bright and clear. Otherwise, you might want to look at some soft, ambient lighting in the form of chandeliers, short pendants or wall lamps. You could use accent lighting around your modern bath in the form to create a tranquil, spa feel, as well. 