Modern Bathroom with Wood Walls Ideas and Designs
Refine by:
Budget
Sort by:Popular Today
161 - 180 of 292 photos
Item 1 of 3
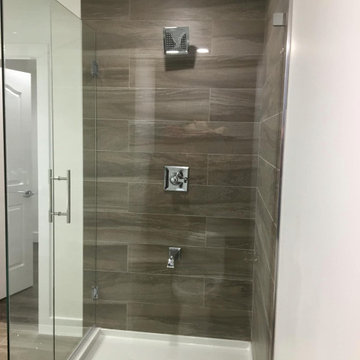
Another full bathroom remodeling project in south Brunswick Old bathroom has been demolished and installed new one
Photo of a medium sized modern ensuite bathroom in Newark with freestanding cabinets, white cabinets, a corner bath, a built-in shower, a one-piece toilet, white tiles, limestone tiles, black walls, ceramic flooring, a submerged sink, brown floors, a hinged door, grey worktops, an enclosed toilet, a single sink, a freestanding vanity unit, a timber clad ceiling and wood walls.
Photo of a medium sized modern ensuite bathroom in Newark with freestanding cabinets, white cabinets, a corner bath, a built-in shower, a one-piece toilet, white tiles, limestone tiles, black walls, ceramic flooring, a submerged sink, brown floors, a hinged door, grey worktops, an enclosed toilet, a single sink, a freestanding vanity unit, a timber clad ceiling and wood walls.
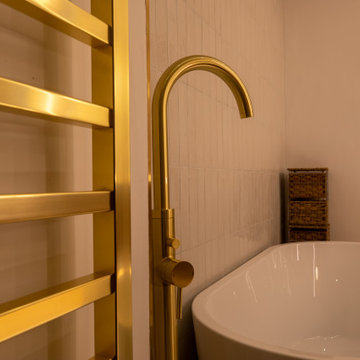
Inspiration for a large modern ensuite bathroom in London with recessed-panel cabinets, light wood cabinets, a freestanding bath, a walk-in shower, a wall mounted toilet, green tiles, porcelain tiles, white walls, porcelain flooring, a console sink, marble worktops, white floors, an open shower, white worktops, a feature wall, a single sink, a floating vanity unit, a wallpapered ceiling and wood walls.
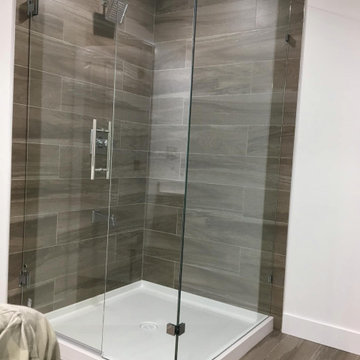
Another full bathroom remodeling project in south Brunswick Old bathroom has been demolished and installed new one
Inspiration for a medium sized modern ensuite bathroom in Newark with freestanding cabinets, white cabinets, a corner bath, a built-in shower, a one-piece toilet, white tiles, limestone tiles, black walls, ceramic flooring, a submerged sink, brown floors, a hinged door, grey worktops, an enclosed toilet, a single sink, a freestanding vanity unit, a timber clad ceiling and wood walls.
Inspiration for a medium sized modern ensuite bathroom in Newark with freestanding cabinets, white cabinets, a corner bath, a built-in shower, a one-piece toilet, white tiles, limestone tiles, black walls, ceramic flooring, a submerged sink, brown floors, a hinged door, grey worktops, an enclosed toilet, a single sink, a freestanding vanity unit, a timber clad ceiling and wood walls.
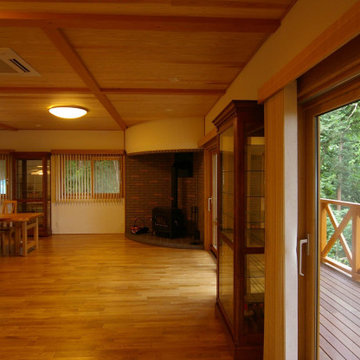
赤城山麓の深い森に面した丘陵地で暮らす大きな牧場主の住まい。南側に雑木林が広がり日暮れの後は前橋の夜景が星屑のように輝く…絶景の地である。浴室はそんな夜景を望む位置に配され、薪ストーブのある広い居間には時折り子供たちの大家族が集まり賑やかな森の宴が…。
Photo of a medium sized modern ensuite bathroom in Other with freestanding cabinets, white cabinets, a built-in bath, a shower/bath combination, a two-piece toilet, white tiles, beige walls, lino flooring, a submerged sink, onyx worktops, brown floors, white worktops, a single sink, a built in vanity unit, a wood ceiling and wood walls.
Photo of a medium sized modern ensuite bathroom in Other with freestanding cabinets, white cabinets, a built-in bath, a shower/bath combination, a two-piece toilet, white tiles, beige walls, lino flooring, a submerged sink, onyx worktops, brown floors, white worktops, a single sink, a built in vanity unit, a wood ceiling and wood walls.
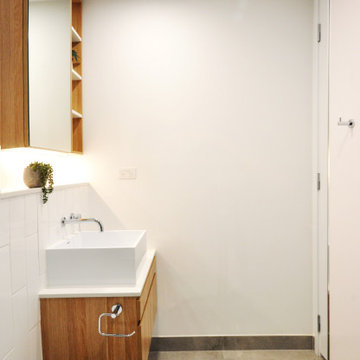
With a view from inside the shower, you can see how spacious this bathroom is. All fixtures chosen for this space are placed for the comfort and convenience of its owner. The bright white basin and toilet pair beautifully with the timber vanity.
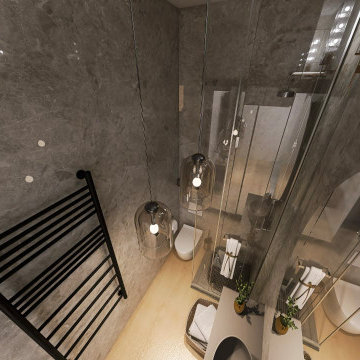
Inspiration for a medium sized modern grey and black ensuite bathroom in Paris with a built-in shower, a wall mounted toilet, beige tiles, marble tiles, beige walls, light hardwood flooring, a pedestal sink, tiled worktops, beige floors, a sliding door, beige worktops, a single sink, a freestanding vanity unit, a wood ceiling and wood walls.
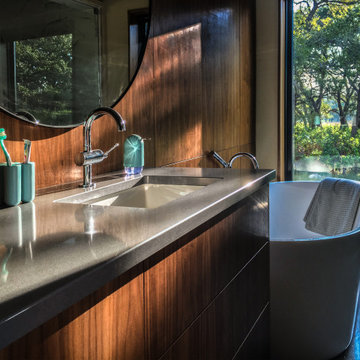
The bathroom has a great view to the outdoors.
Design ideas for a modern ensuite bathroom in Austin with flat-panel cabinets, medium wood cabinets, a freestanding bath, beige walls, concrete flooring, a submerged sink, engineered stone worktops, grey floors, grey worktops, a single sink, a built in vanity unit and wood walls.
Design ideas for a modern ensuite bathroom in Austin with flat-panel cabinets, medium wood cabinets, a freestanding bath, beige walls, concrete flooring, a submerged sink, engineered stone worktops, grey floors, grey worktops, a single sink, a built in vanity unit and wood walls.
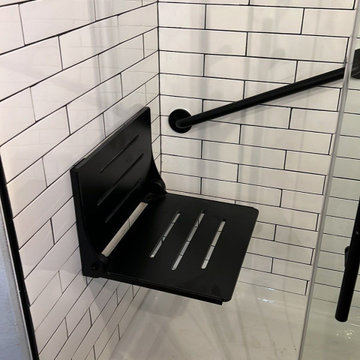
Cast Iron Pan - ADA flip up seat with ADA rails.
This is an example of a small modern bathroom in Orlando with open cabinets, brown cabinets, a japanese bath, a one-piece toilet, white tiles, metro tiles, white walls, porcelain flooring, a submerged sink, quartz worktops, yellow floors, a sliding door, white worktops, a wall niche, a single sink, a built in vanity unit, a wood ceiling and wood walls.
This is an example of a small modern bathroom in Orlando with open cabinets, brown cabinets, a japanese bath, a one-piece toilet, white tiles, metro tiles, white walls, porcelain flooring, a submerged sink, quartz worktops, yellow floors, a sliding door, white worktops, a wall niche, a single sink, a built in vanity unit, a wood ceiling and wood walls.

Indulge in luxury and sophistication with our high-end Executive Suite Bathroom Remodel.
Design ideas for a medium sized modern ensuite bathroom in San Francisco with flat-panel cabinets, white cabinets, a freestanding bath, a shower/bath combination, a wall mounted toilet, grey tiles, stone tiles, grey walls, ceramic flooring, a vessel sink, granite worktops, grey floors, white worktops, a shower bench, double sinks, a floating vanity unit, a wood ceiling and wood walls.
Design ideas for a medium sized modern ensuite bathroom in San Francisco with flat-panel cabinets, white cabinets, a freestanding bath, a shower/bath combination, a wall mounted toilet, grey tiles, stone tiles, grey walls, ceramic flooring, a vessel sink, granite worktops, grey floors, white worktops, a shower bench, double sinks, a floating vanity unit, a wood ceiling and wood walls.
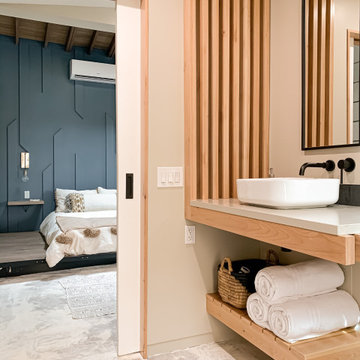
Custom bathroom vanity design featuring a floating aesthetic with wood slats, concrete counter, vessel sink and matching floating wood shelf below.
This is an example of a medium sized modern ensuite bathroom in Los Angeles with open cabinets, light wood cabinets, a walk-in shower, black tiles, slate tiles, a vessel sink, concrete worktops, an open shower, grey worktops, a single sink, a floating vanity unit, beige walls, concrete flooring, white floors, a vaulted ceiling and wood walls.
This is an example of a medium sized modern ensuite bathroom in Los Angeles with open cabinets, light wood cabinets, a walk-in shower, black tiles, slate tiles, a vessel sink, concrete worktops, an open shower, grey worktops, a single sink, a floating vanity unit, beige walls, concrete flooring, white floors, a vaulted ceiling and wood walls.
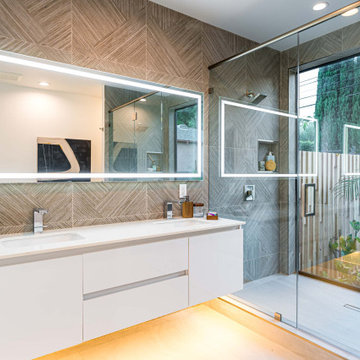
Introducing a stunning new construction project by DYM in Burbank, CA - a modern masterpiece! This remarkable development features a complete open galley white kitchen, master bedroom and bathroom, guest bathroom, and an exterior overhaul. Step into the beautiful backyard, complete with a pool, barbecue, and a luxurious lounge area. Experience the epitome of contemporary living at its finest!
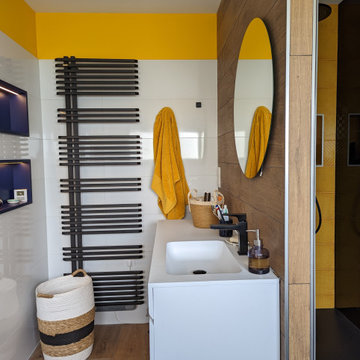
Projet d'aménagement d'une salle de douche en RDC pour la création d'une suite parentale. La nouvelle pièce vient se loger dans le garage existant.
Création d'une douche cachée derrière la vasque. L'ensemble vient se parer de couleurs affirmées pour apporter le sourire dès le matin. Des détails sont pensés pour apporter un maximum de rangement grâce aux niches éclairées.
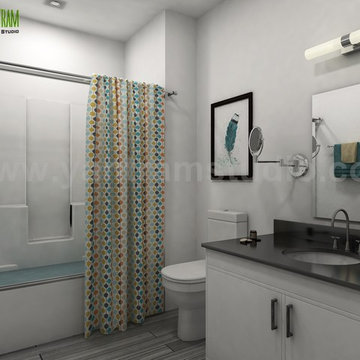
360 Walkthrough Roadside Apartment & Interior Bathroom Design with Mirror Design Modern Furniture Developed by Yantram 3D Exterior Modeling, Dallas, USA
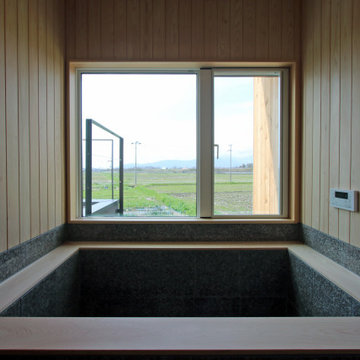
温泉の給水がある敷地なので、温泉宿のようなお風呂をご要望され総て造作で作り上げました。
御影石とヒノキ板で綺麗に出来上がりました。
Design ideas for a modern bathroom in Other with a japanese bath, a double shower, grey tiles, stone tiles, beige walls, grey floors, a feature wall and wood walls.
Design ideas for a modern bathroom in Other with a japanese bath, a double shower, grey tiles, stone tiles, beige walls, grey floors, a feature wall and wood walls.
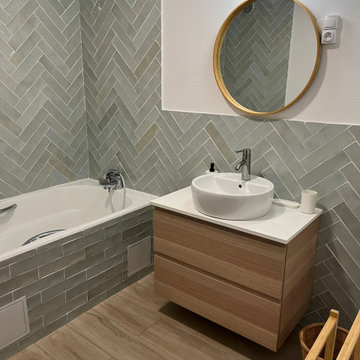
La salle de bain de ce projet a également été métamorphosée. Nous avons carrelé tous les murs avec ce joli carrelage vert, et mis du carrelage imitation parquet au sol.
Le mélange de vert et de bois apporte une touche de cosyness.
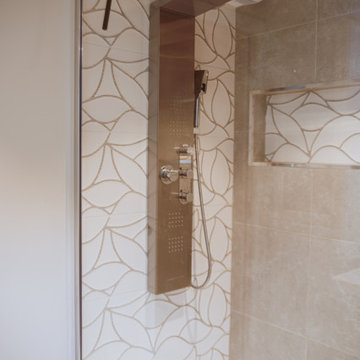
Cette salle d'eau avec WC indépendant a été créé à partir d'un WC existant dans une très grande chambre d'amis.
La chambre a été cloisonné sur une partie et le dressing existant déposé. Une ouverture sur le couloir a été créé afin de permettre un accès direct sans passer par la chambre. Ainsi cela donne sur un SAS permettant l'indépendance du WC par rapport à la nouvelle salle d'eau.
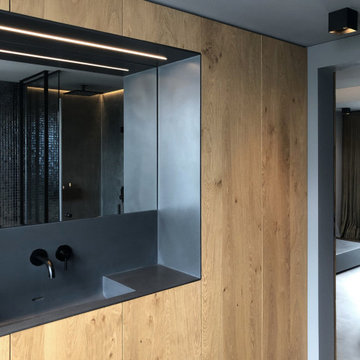
This is an example of a small modern shower room bathroom in Cologne with flat-panel cabinets, light wood cabinets, a wall mounted toilet, grey tiles, mosaic tiles, grey walls, concrete flooring, an integrated sink, solid surface worktops, grey floors, grey worktops, a single sink, a built in vanity unit and wood walls.
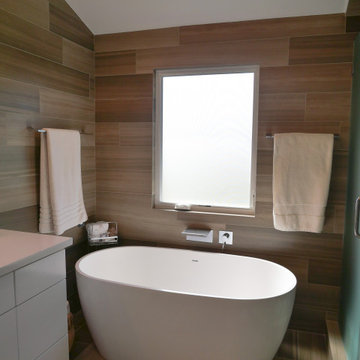
This is an example of a medium sized modern ensuite bathroom in Los Angeles with flat-panel cabinets, white cabinets, a freestanding bath, an alcove shower, a one-piece toilet, brown tiles, brown walls, a submerged sink, quartz worktops, brown floors, a hinged door, white worktops, an enclosed toilet, double sinks, a built in vanity unit, wood walls, porcelain tiles and porcelain flooring.
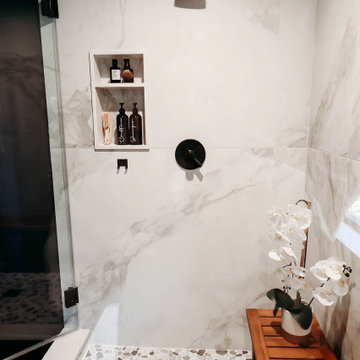
In this master bath remodel, we reconfigured the entire space, the tub and vanity stayed in the same locations but we removed 2 small closets and created one large one. The shower is now where one closet was located. We really wanted this space to feel like you were walking into a spa and be able to enjoy the peace and quite in the darkness with candles! These clients were incredibly happy with the finished space!
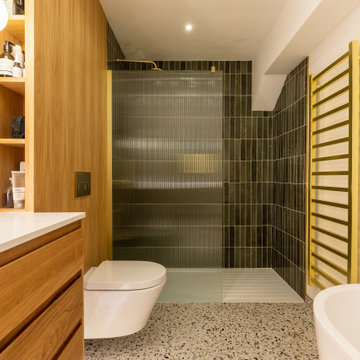
Design ideas for a large modern ensuite bathroom in London with recessed-panel cabinets, light wood cabinets, a freestanding bath, a walk-in shower, a wall mounted toilet, green tiles, porcelain tiles, white walls, porcelain flooring, a console sink, marble worktops, white floors, an open shower, white worktops, a feature wall, a single sink, a floating vanity unit, a wallpapered ceiling and wood walls.
Modern Bathroom with Wood Walls Ideas and Designs
9

 Shelves and shelving units, like ladder shelves, will give you extra space without taking up too much floor space. Also look for wire, wicker or fabric baskets, large and small, to store items under or next to the sink, or even on the wall.
Shelves and shelving units, like ladder shelves, will give you extra space without taking up too much floor space. Also look for wire, wicker or fabric baskets, large and small, to store items under or next to the sink, or even on the wall.  The sink, the mirror, shower and/or bath are the places where you might want the clearest and strongest light. You can use these if you want it to be bright and clear. Otherwise, you might want to look at some soft, ambient lighting in the form of chandeliers, short pendants or wall lamps. You could use accent lighting around your modern bath in the form to create a tranquil, spa feel, as well.
The sink, the mirror, shower and/or bath are the places where you might want the clearest and strongest light. You can use these if you want it to be bright and clear. Otherwise, you might want to look at some soft, ambient lighting in the form of chandeliers, short pendants or wall lamps. You could use accent lighting around your modern bath in the form to create a tranquil, spa feel, as well. 