Modern Bedroom with Brown Floors Ideas and Designs
Refine by:
Budget
Sort by:Popular Today
1 - 20 of 6,895 photos
Item 1 of 3
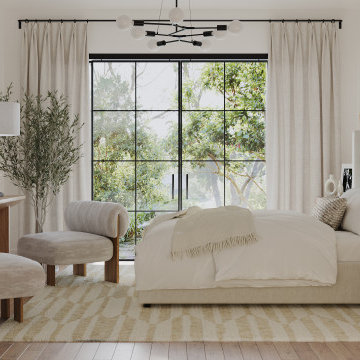
Modern primary bedroom design with minimalist and coastal accents.
This is an example of a medium sized modern master bedroom in Houston with white walls, light hardwood flooring and brown floors.
This is an example of a medium sized modern master bedroom in Houston with white walls, light hardwood flooring and brown floors.
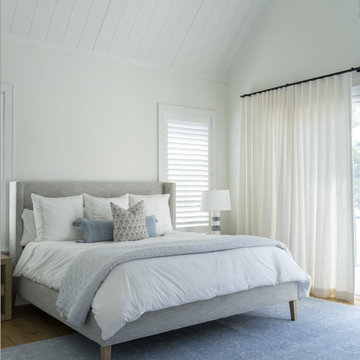
Photo of an expansive modern master bedroom in Other with white walls, light hardwood flooring, brown floors and a timber clad ceiling.
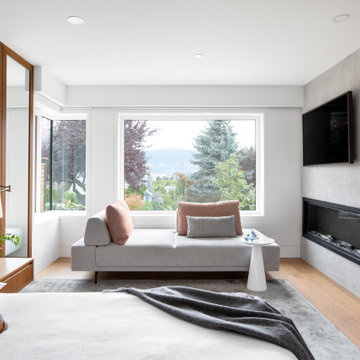
Large modern master bedroom in Vancouver with white walls, medium hardwood flooring, a standard fireplace, a concrete fireplace surround, brown floors and panelled walls.
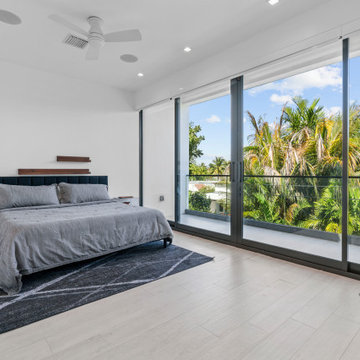
Primary suite bedroom with oversized large balcony and sliding doors. Balcony overlooking the pool.
Medium sized modern master bedroom in Miami with white walls, porcelain flooring and brown floors.
Medium sized modern master bedroom in Miami with white walls, porcelain flooring and brown floors.

Modern Bedroom with wood slat accent wall that continues onto ceiling. Neutral bedroom furniture in colors black white and brown.
Large modern master bedroom with white walls, light hardwood flooring, a standard fireplace, a tiled fireplace surround, brown floors, a wood ceiling and wood walls.
Large modern master bedroom with white walls, light hardwood flooring, a standard fireplace, a tiled fireplace surround, brown floors, a wood ceiling and wood walls.

Home is about creating a sense of place. Little moments add up to a sense of well being, such as looking out at framed views of the garden, or feeling the ocean breeze waft through the house. This connection to place guided the overall design, with the practical requirements to add a bedroom and bathroom quickly ( the client was pregnant!), and in a way that allowed the couple to live at home during the construction. The design also focused on connecting the interior to the backyard while maintaining privacy from nearby neighbors.
Sustainability was at the forefront of the project, from choosing green building materials to designing a high-efficiency space. The composite bamboo decking, cork and bamboo flooring, tiles made with recycled content, and cladding made of recycled paper are all examples of durable green materials that have a wonderfully rich tactility to them.
This addition was a second phase to the Mar Vista Sustainable Remodel, which took a tear-down home and transformed it into this family's forever home.
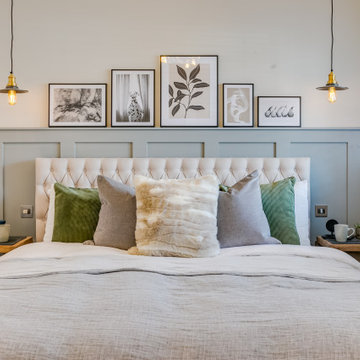
This cozy and contemporary paneled bedroom is a great space to unwind. With a sliding hidden door to the ensuite, a large feature built-in wardrobe with lighting, and a ladder for tall access. It has hints of the industrial and the theme and colors are taken through into the ensuite.
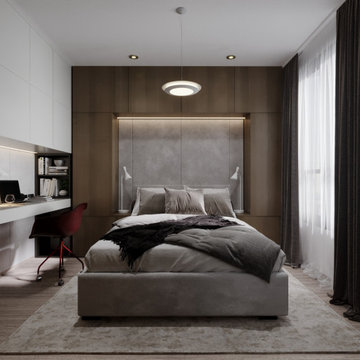
Design ideas for a small modern master bedroom in Other with white walls, laminate floors and brown floors.
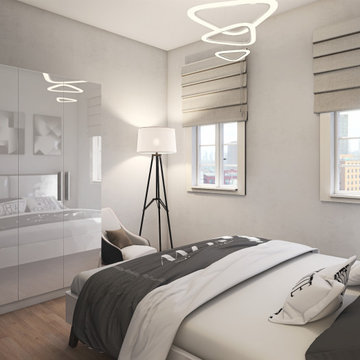
Design ideas for a small modern master bedroom in Seville with white walls, laminate floors, no fireplace and brown floors.
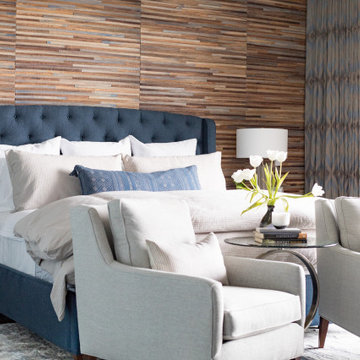
Inspiration for a large modern master bedroom in DC Metro with blue walls, medium hardwood flooring, no fireplace and brown floors.
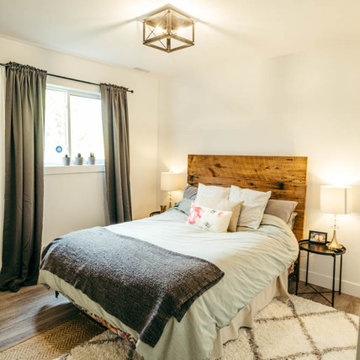
Our client grew up in this waterfront home. The intent of the renovation was to modernize the design while maintaining some of the original features of the home, like the wood burning fireplace clad in Georgian Bay stone in the family room. This provided just the right amount of nostalgia.
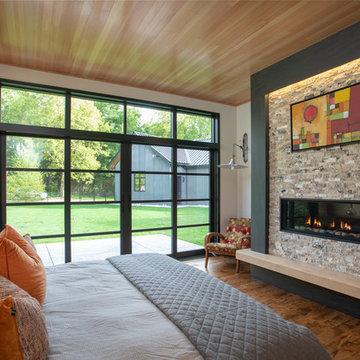
As written in Northern Home & Cottage by Elizabeth Edwards
Sara and Paul Matthews call their head-turning home, located in a sweet neighborhood just up the hill from downtown Petoskey, “a very human story.” Indeed it is. Sara and her husband, Paul, have a special-needs son as well as an energetic middle-school daughter. This home has an answer for everyone. Located down the street from the school, it is ideally situated for their daughter and a self-contained apartment off the great room accommodates all their son’s needs while giving his caretakers privacy—and the family theirs. The Matthews began the building process by taking their thoughts and
needs to Stephanie Baldwin and her team at Edgewater Design Group. Beyond the above considerations, they wanted their new home to be low maintenance and to stand out architecturally, “But not so much that anyone would complain that it didn’t work in our neighborhood,” says Sara. “We
were thrilled that Edgewater listened to us and were able to give us a unique-looking house that is meeting all our needs.” Lombardy LLC built this handsome home with Paul working alongside the construction crew throughout the project. The low maintenance exterior is a cutting-edge blend of stacked stone, black corrugated steel, black framed windows and Douglas fir soffits—elements that add up to an organic contemporary look. The use of black steel, including interior beams and the staircase system, lend an industrial vibe that is courtesy of the Matthews’ friend Dan Mello of Trimet Industries in Traverse City. The couple first met Dan, a metal fabricator, a number of years ago, right around the time they found out that their then two-year-old son would never be able to walk. After the couple explained to Dan that they couldn’t find a solution for a child who wasn’t big enough for a wheelchair, he designed a comfortable, rolling chair that was just perfect. They still use it. The couple’s gratitude for the chair resulted in a trusting relationship with Dan, so it was natural for them to welcome his talents into their home-building process. A maple floor finished to bring out all of its color-tones envelops the room in warmth. Alder doors and trim and a Doug fir ceiling reflect that warmth. Clearstory windows and floor-to-ceiling window banks fill the space with light—and with views of the spacious grounds that will
become a canvas for Paul, a retired landscaper. The couple’s vibrant art pieces play off against modernist furniture and lighting that is due to an inspired collaboration between Sara and interior designer Kelly Paulsen. “She was absolutely instrumental to the project,” Sara says. “I went through
two designers before I finally found Kelly.” The open clean-lined kitchen, butler’s pantry outfitted with a beverage center and Miele coffee machine (that allows guests to wait on themselves when Sara is cooking), and an outdoor room that centers around a wood-burning fireplace, all make for easy,
fabulous entertaining. A den just off the great room houses the big-screen television and Sara’s loom—
making for relaxing evenings of weaving, game watching and togetherness. Tourgoers will leave understanding that this house is everything great design should be. Form following function—and solving very human issues with soul-soothing style.
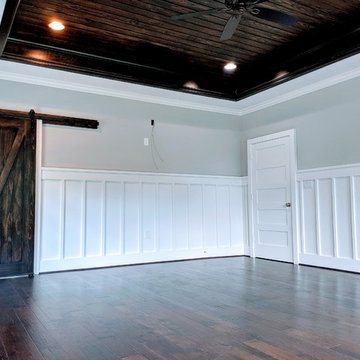
Master Bedroom with V groove ceiling, shiplap, board & batten.
Design ideas for a large modern master bedroom in Houston with grey walls, dark hardwood flooring, no fireplace, brown floors, a drop ceiling and wainscoting.
Design ideas for a large modern master bedroom in Houston with grey walls, dark hardwood flooring, no fireplace, brown floors, a drop ceiling and wainscoting.
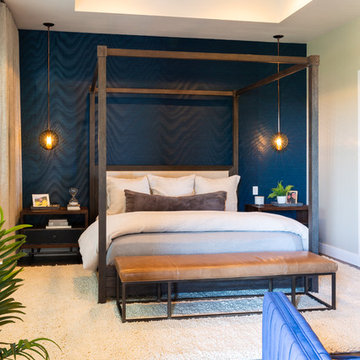
We gave this master bedroom an industrial modern vibe with reclaimed wood four poster bed, reclaimed wood and iron nightstands, and a leather and iron bench. We warmed things up by adding a navy tetured grasscloth wallpaper accent wall, pendant lighting from Arteriors and a shag rug from Surya.
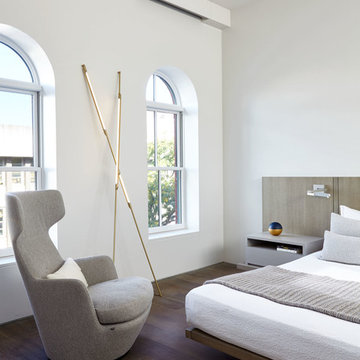
Joshua McHugh
Photo of a medium sized modern master bedroom in New York with white walls, brown floors and dark hardwood flooring.
Photo of a medium sized modern master bedroom in New York with white walls, brown floors and dark hardwood flooring.
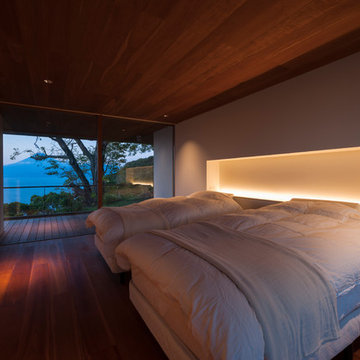
雄大な景色と一体になる贅沢な空間
architect : Kayanuma Hiroki / PLUS design
This is an example of a modern bedroom in Other with white walls, dark hardwood flooring and brown floors.
This is an example of a modern bedroom in Other with white walls, dark hardwood flooring and brown floors.
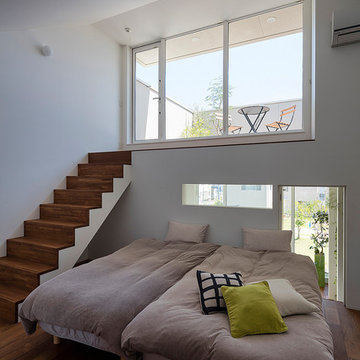
2階洋室から屋上を望めば、降り注ぐ光がきもちよく、視界も上下に抜けて、最高の解放感です。
Modern master bedroom in Osaka with white walls, dark hardwood flooring, no fireplace and brown floors.
Modern master bedroom in Osaka with white walls, dark hardwood flooring, no fireplace and brown floors.
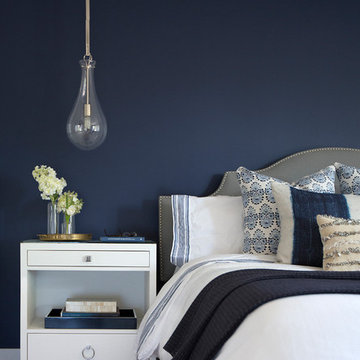
Michelle Drewes
Design ideas for a medium sized modern master and grey and brown bedroom in San Francisco with brown walls, medium hardwood flooring, no fireplace and brown floors.
Design ideas for a medium sized modern master and grey and brown bedroom in San Francisco with brown walls, medium hardwood flooring, no fireplace and brown floors.
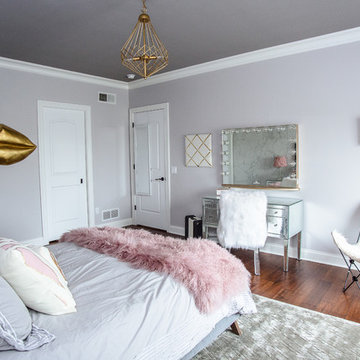
This is an example of a medium sized modern grey and pink bedroom in Other with white walls and brown floors.
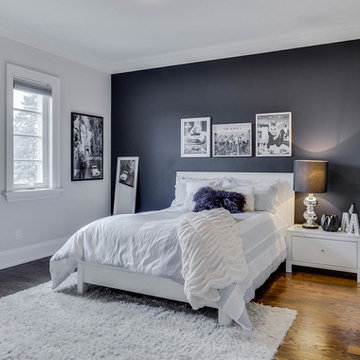
Photo of a medium sized modern guest and grey and brown bedroom in Toronto with medium hardwood flooring, grey walls, no fireplace and brown floors.
Modern Bedroom with Brown Floors Ideas and Designs
1