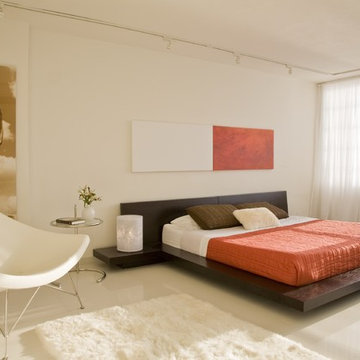Modern Bedroom with White Floors Ideas and Designs
Refine by:
Budget
Sort by:Popular Today
1 - 20 of 958 photos
Item 1 of 3

Medium sized modern master bedroom in Miami with beige walls, light hardwood flooring and white floors.

This 3,569-square foot, 3-story new build was part of Dallas's Green Build Program. This minimalist rocker pad boasts beautiful energy efficiency, painted brick, wood beams and serves as the perfect backdrop to Dallas' favorite landmarks near popular attractions, like White Rock Lake and Deep Ellum; a melting pot of art, music, and nature. Walk into this home and you're greeted with industrial accents and minimal Mid-Century Modern flair. Expansive windows flood the open-floor plan living room/dining area in light. The homeowner wanted a pristine space that reflects his love of alternative rock bands. To bring this into his new digs, all the walls were painted white and we added pops of bold colors through custom-framed band posters, paired with velvet accents, vintage-inspired patterns, and jute fabrics. A modern take on hippie style with masculine appeal. A gleaming example of how eclectic-chic living can have a place in your modern abode, showcased by nature, music memorabilia and bluesy hues. The bedroom is a masterpiece of contrast. The dark hued walls contrast with the room's luxurious velvet cognac bed. Fluted mid-century furniture is found alongside metal and wood accents with greenery, which help to create an opulent, welcoming atmosphere for this home.
“When people come to my home, the first thing they say is that it looks like a magazine! As nice as it looks, it is inviting and comfortable and we use it. I enjoyed the entire process working with Veronica and her team. I am 100% sure that I will use them again and highly recommend them to anyone." Tucker M., Client
Designer: @designwithronnie
Architect: @mparkerdesign
Photography: @mattigreshaminteriors
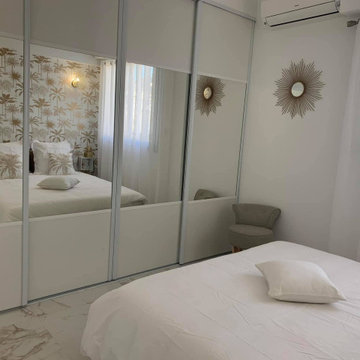
Grand linéaire de placard, moitié blanc et miroir pour donner une impression de profondeur.
Photo of a medium sized modern master bedroom with white walls, marble flooring and white floors.
Photo of a medium sized modern master bedroom with white walls, marble flooring and white floors.
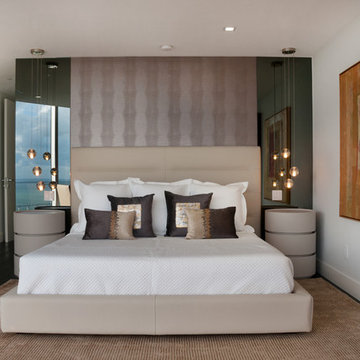
Inspiration for an expansive modern master bedroom in Miami with white walls, marble flooring and white floors.
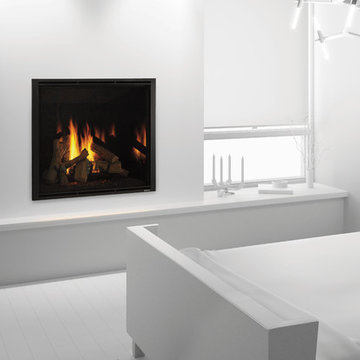
Photo of a small modern guest bedroom in Providence with white walls, painted wood flooring, a standard fireplace, a plastered fireplace surround and white floors.
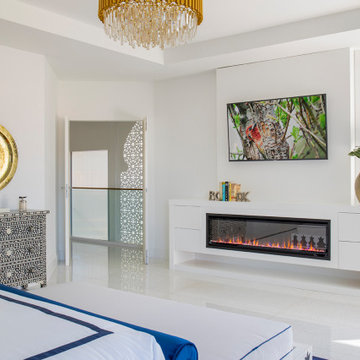
Our clients moved from Dubai to Miami and hired us to transform a new home into a Modern Moroccan Oasis. Our firm truly enjoyed working on such a beautiful and unique project.
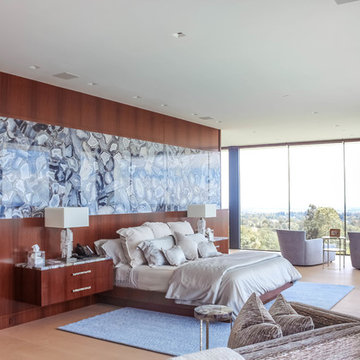
This is an example of a large modern master bedroom in Los Angeles with beige walls, light hardwood flooring, a ribbon fireplace, a stone fireplace surround and white floors.
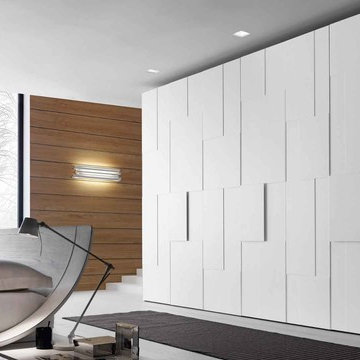
Wardrobe by Presotto designed with Step swing doors in matt bianco candido lacquer and matching frame. Available in a range of different widths. Handles are incorporated into the design by having one panel project outwards.
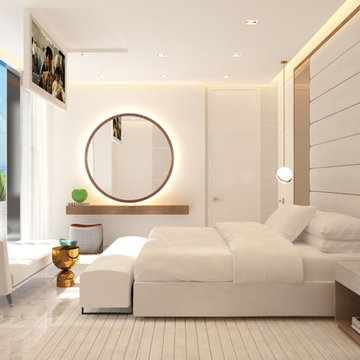
Sunny Isles Beach, Florida, is home to Jade Signature, a gorgeous high-rise residential building developed by Fortune International Group and designed by Swiss architects, Herzog & de Meuron. Breathtakingly beautiful, Jade Signature shimmers in the Florida sun and offers residents unparalleled views of sparkling oceanfront and exquisitely landscaped grounds. Amenities abound for residents of the 53-story building, including a spa, fitness, and guest suite level; worldwide concierge services; private beach; and a private pedestrian walkway to Collins Avenue.
TASK
Our international client has asked us to design a 3k sq ft turnkey residence at Jade Signature. The unit on the 50th floor affords spectacular views and a stunning 800 sq ft balcony that increases the total living space.
SCOPE
Britto Charette is responsible for all aspects of designing the 3-bedroom, 5-bathroom residence that is expected to be completed by the end of September 2017. Our design features custom built-ins, headboards, bedroom sets, and furnishings.
HIGHLIGHTS
We are especially fond of the sculptural Zaha Hadid sofa by B&b Italia.
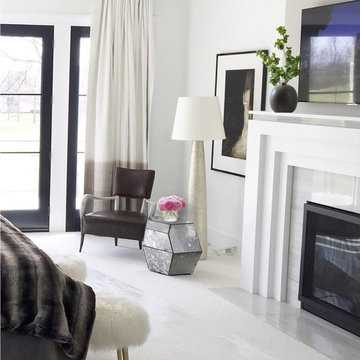
Jen Driscoll
Large modern master bedroom in Indianapolis with white walls, carpet, a standard fireplace, a wooden fireplace surround and white floors.
Large modern master bedroom in Indianapolis with white walls, carpet, a standard fireplace, a wooden fireplace surround and white floors.
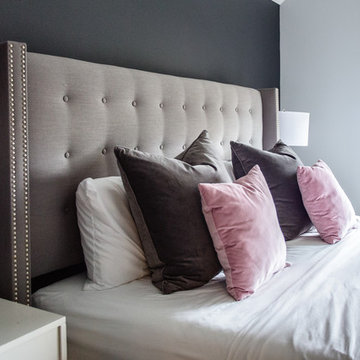
This is an example of a large modern master bedroom in Other with blue walls, carpet and white floors.
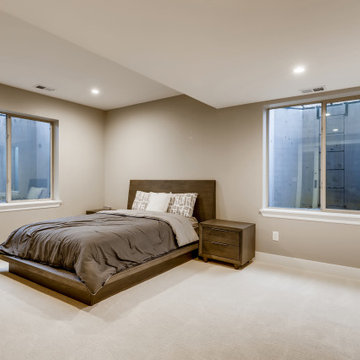
A cozy basement bedroom with gray walls and large white trim. The flooring is white carpet and the windows have have a large white window sill.
Photo of a medium sized modern guest bedroom in Denver with grey walls, carpet, white floors and wallpapered walls.
Photo of a medium sized modern guest bedroom in Denver with grey walls, carpet, white floors and wallpapered walls.
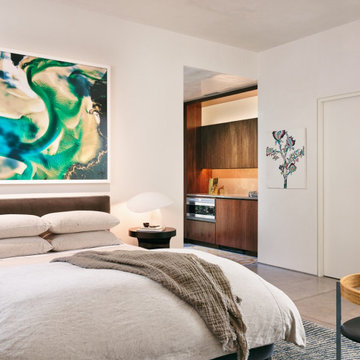
Medium sized modern guest bedroom in Austin with beige walls, no fireplace and white floors.
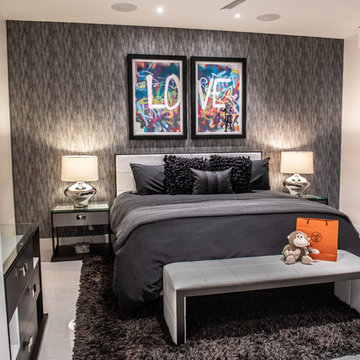
Inspiration for a large modern master bedroom in Phoenix with grey walls, porcelain flooring and white floors.
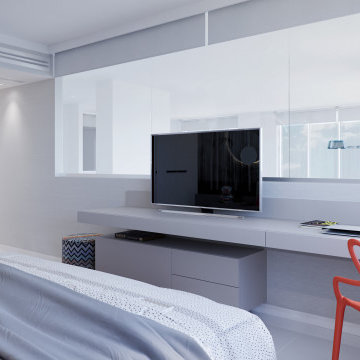
I am proud to present New, Stylish, Practical, and just Awesome ) design for your new kid's room. Ta -da...
The space in this room is minimal, and it's tough to have two beds there and have a useful and pretty design. This design was built on the idea to have a bed that transforms from king to two tweens and back with ease.
I do think most of the time better to keep it as a single bed and, when needed, slide bed over and have two beds. The single bed will give you more space and air in the room.
You will have easy access to the closet and a much more comfortable bed to sleep on it.
On the left side, we are going to build costume wardrobe style closet
On the right side is a column. We install some exposed shelving to bring this architectural element to proportions with the room.
Behind the bed, we use accent wallpaper. This particular mural wallpaper looks like fabric has those waves that will softener this room. Also, it brings that three-dimension effect that makes the room look larger without using mirrors.
Led lighting over that wall will make shadows look alive. There are some Miami vibes it this picture. Without dominating overall room design, these art graphics are producing luxury filing of living in a tropical paradise. ( Miami Style)
On the front is console/table cabinetry. In this combination, it is in line with bed design and the overall geometrical proportions of the room. It is a multi-function. It will be used as a console for a TV/play station and a small table for computer activities.
In the end wall in the hallway is a costume made a mirror with Led lights. Girls need mirrors )
Our concept is timeless. We design this room to be the best for any age. We look into the future ) Your girl will grow very fast. And you do not have to change a thing in this room. This room will be comfortable and stylish for the next 20 years. I do guarantee that )
Your daughter will love it!
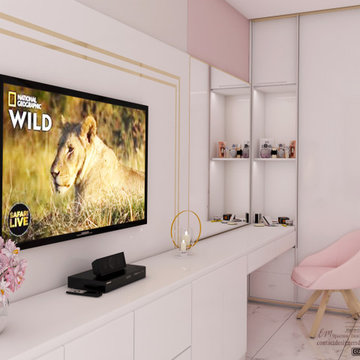
Reconversion of bedroom into parental suite. #privateclient ?? Do not hesitate to call us ! ?? We invite you contact our interior design studio for information or collaboration on a project.
?+216 24 456 288
?contactdesignersdespaces@gmail.com
IG : @em_spacesdesign
FBK : EM_Spaces Design
WEB : www.emspacesdesign.com
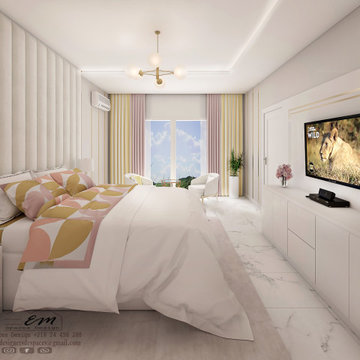
Reconversion of bedroom into parental suite. #privateclient ?? Do not hesitate to call us ! ?? We invite you contact our interior design studio for information or collaboration on a project.
?+216 24 456 288
?contactdesignersdespaces@gmail.com
IG : @em_spacesdesign
FBK : EM_Spaces Design
WEB : www.emspacesdesign.com
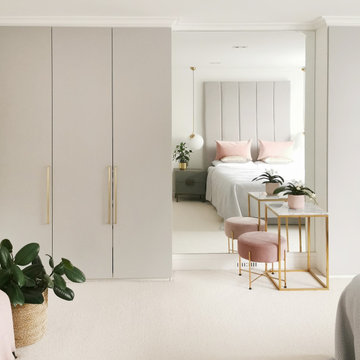
Photo of a large modern master and grey and pink bedroom in London with white walls, carpet and white floors.
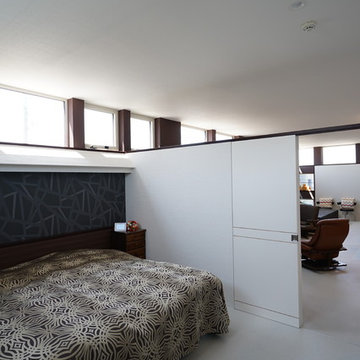
#ガレージハウス 札幌 #二世帯住宅 札幌 #ドッグラン 札幌 #ペット共生 札幌 #カーポート 札幌 #キャンピングカー 札幌 #ハイサイド #コーナー窓 #おしゃれ #かっこいい #コンクリート打ち放し 札幌
This is an example of a small modern bedroom in Sapporo with white walls and white floors.
This is an example of a small modern bedroom in Sapporo with white walls and white floors.
Modern Bedroom with White Floors Ideas and Designs
1
