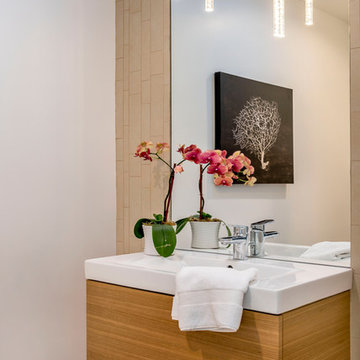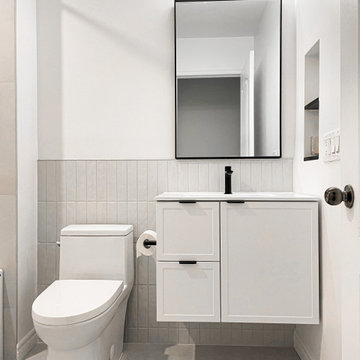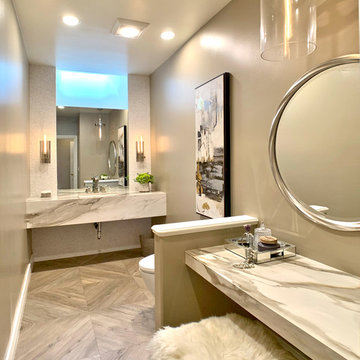Modern Beige Cloakroom Ideas and Designs
Refine by:
Budget
Sort by:Popular Today
81 - 100 of 2,570 photos
Item 1 of 3
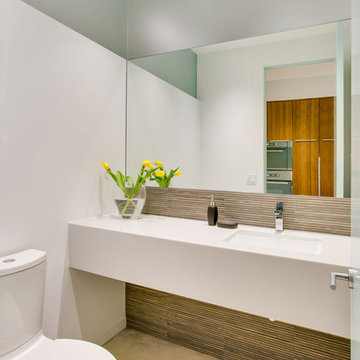
Ryan Gamma Photography
Inspiration for a medium sized modern cloakroom in Tampa with solid surface worktops, a two-piece toilet, concrete flooring, multi-coloured tiles, glass tiles, white walls and a submerged sink.
Inspiration for a medium sized modern cloakroom in Tampa with solid surface worktops, a two-piece toilet, concrete flooring, multi-coloured tiles, glass tiles, white walls and a submerged sink.

This Australian-inspired new construction was a successful collaboration between homeowner, architect, designer and builder. The home features a Henrybuilt kitchen, butler's pantry, private home office, guest suite, master suite, entry foyer with concealed entrances to the powder bathroom and coat closet, hidden play loft, and full front and back landscaping with swimming pool and pool house/ADU.
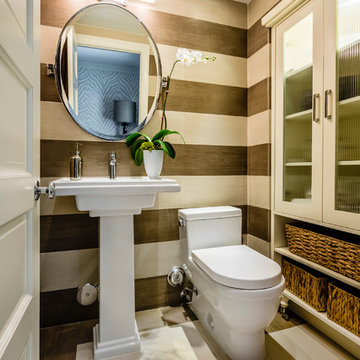
Kris Tamburello
Design ideas for a small modern cloakroom in Miami with a one-piece toilet, beige walls and a pedestal sink.
Design ideas for a small modern cloakroom in Miami with a one-piece toilet, beige walls and a pedestal sink.
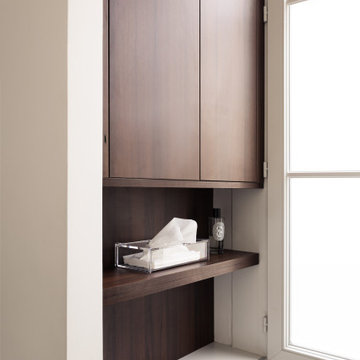
Conformément aux souhaits des clients, nous avons ajouté un WC dans la salle de bain. Dans les toilettes invités, c'est la superbe vasque en terrazzo qui capte l'attention.
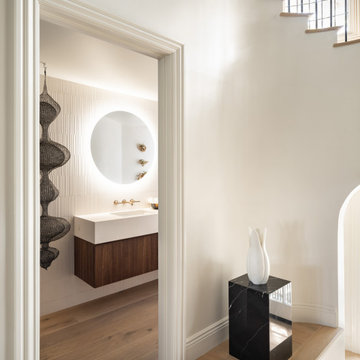
An Italian limestone tile, called “Raw”, with an interesting rugged hewn face provides the backdrop for a room where simplicity reigns. The pure geometries expressed in the perforated doors, the mirror, and the vanity play against the baroque plan of the room, the hanging organic sculptures and the bent wood planters.

Photo of a modern cloakroom in Portland with grey tiles, white walls, medium hardwood flooring, a wall-mounted sink, brown floors and a feature wall.

ホテルをイメージしたラグジュアリーな洗面化粧台は、2つ目のガーデンとバスユニットへと繋がっています。
This is an example of a modern cloakroom in Yokohama with white walls, a vessel sink and beige floors.
This is an example of a modern cloakroom in Yokohama with white walls, a vessel sink and beige floors.
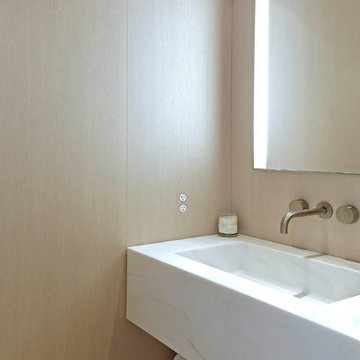
Architect - Haute Architecture
Designer - Haute Architecture
General Contractor - Rusk Renovations Inc.
Photographer - Susan Fisher Plotner
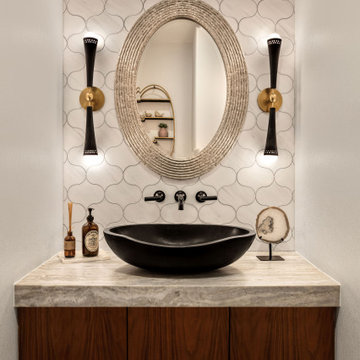
“We could never have envisioned what could be” – Steiner Ranch Homeowner and Client
It is an especially fulfilling Project for an Interior Designer when the outcome exceeds Client expectations, and imagination. This remodeling project required instilling modern sensibilities, openness, styles and textures into a dated house that was past its prime. Strategically, the goal was to tear down where it made sense without doing a complete teardown.
Starting with the soul of the home, the kitchen, we expanded out room by room to create a cohesiveness and flow that invites, supports and provides the warmth and relaxation that only a home can.
In the Kitchen, we started by removing the wooden beams and adding bright recessed lighting. We removed the old limestone accent wall and moved the sink and cooktop from the island on to the countertop – the key goal was to create room for the family to gather around the kitchen. We replaced all appliances with modern Energy Star ones, along with adding a wine rack.
The first order of business for the Living Room was to brighten it up by adding more lighting and replacing an unused section with a glass door to the backyard. Multi-section windows were replaced with large no-split glass overlooking the backyard. Once more, the limestone accent was removed to create a clean, modern look. Replacing the dated wooden staircase with the clean lines of a metal, wire and wooded staircase added interest and freshness. An odd bend in the staircase was removed to clean things up.
The Master Bedroom went from what looked like a motel room with green carpet and cheap blinds to an oasis of luxury and charm. A section of the wraparound doors were closed off to increase privacy, accentuate the best view from the bedroom and to add usable space. Artwork, rug, contemporary bed and other accent pieces brought together the seamless look across the home.
The Master Bathroom remodel started by replacing the standard windows with a single glass pane that enhanced the view of the outdoors. The dated shower was replaced by a walk-in shower and soaking tub to create the ultimate at-home spa experience. Lighted LED mirrors frame His & Hers sinks and bathe them in a soft light.
The flooring was upgraded throughout the house to reflect the contemporary color scheme.
Each of the smaller bedrooms were similarly upgraded to match the clean and modern décor of the rest of the house.
After such a transformation inside, it was only appropriate that the exterior needed an upgrade as well. All of the legacy limestone accents were replaced by stucco and the color scheme extended from the interior of the house to the gorgeous wrap around balconies, trim, garage doors etc. to complete the inside outside transformation.

I designed this tiny powder room to fit in nicely on the 3rd floor of our Victorian row house, my office by day and our family room by night - complete with deck, sectional, TV, vintage fridge and wet bar. We sloped the ceiling of the powder room to allow for an internal skylight for natural light and to tuck the structure in nicely with the sloped ceiling of the roof. The bright Spanish tile pops agains the white walls and penny tile and works well with the black and white colour scheme. The backlit mirror and spot light provide ample light for this tiny but mighty space.
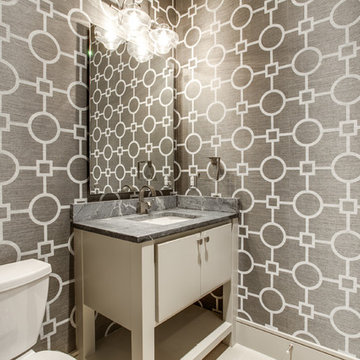
This adorable powder bath is adorned with a beautiful grasscloth wallpaper and each little detail of the vanity brings happiness to this space.
Inspiration for a medium sized modern cloakroom in Dallas with flat-panel cabinets, beige cabinets, a one-piece toilet, ceramic flooring, a built-in sink and granite worktops.
Inspiration for a medium sized modern cloakroom in Dallas with flat-panel cabinets, beige cabinets, a one-piece toilet, ceramic flooring, a built-in sink and granite worktops.
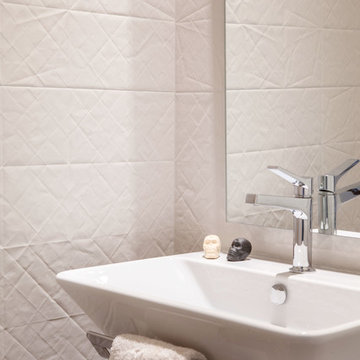
A refined palette of materials and fixtures is minimal without being sterile, and welcomes the thoughtful curation of the couple’s unique objects from their travels.

Kurnat Woodworking custom made vanities
Medium sized modern cloakroom in New York with flat-panel cabinets, grey cabinets, a two-piece toilet, beige walls, porcelain flooring, a submerged sink, soapstone worktops, grey floors and white worktops.
Medium sized modern cloakroom in New York with flat-panel cabinets, grey cabinets, a two-piece toilet, beige walls, porcelain flooring, a submerged sink, soapstone worktops, grey floors and white worktops.

For a couple of young web developers buying their first home in Redwood Shores, we were hired to do a complete interior remodel of a cookie cutter house originally built in 1996. The original finishes looked more like the 80s than the 90s, consisting of raised-panel oak cabinets, 12 x 12 yellow-beige floor tiles, tile counters and brown-beige wall to wall carpeting. The kitchen and bathrooms were utterly basic and the doors, fireplace and TV niche were also very dated. We selected all new finishes in tones of gray and silver per our clients’ tastes and created new layouts for the kitchen and bathrooms. We also designed a custom accent wall for their TV (very important for gamers) and track-mounted sliding 3-Form resin doors to separate their living room from their office. To animate the two story living space we customized a Mizu pendant light by Terzani and in the kitchen we selected an accent wall of seamless Caesarstone, Fuscia lights designed by Achille Castiglioni (one of our favorite modernist pendants) and designed a two-level island and a drop-down ceiling accent “cloud: to coordinate with the color of the accent wall. The master bath features a minimalist bathtub and floating vanity, an internally lit Electric Mirror and Porcelanosa tile.
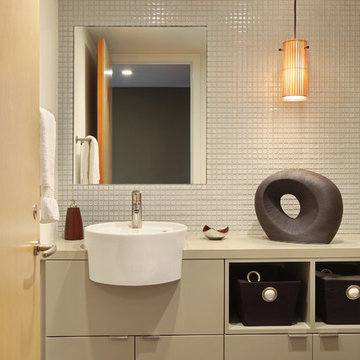
Photos by Aidin Mariscal
Small modern cloakroom in Orange County with grey cabinets, white tiles, glass tiles, white walls, an integrated sink, engineered stone worktops, flat-panel cabinets and grey floors.
Small modern cloakroom in Orange County with grey cabinets, white tiles, glass tiles, white walls, an integrated sink, engineered stone worktops, flat-panel cabinets and grey floors.
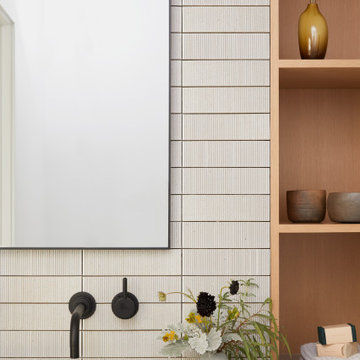
This Australian-inspired new construction was a successful collaboration between homeowner, architect, designer and builder. The home features a Henrybuilt kitchen, butler's pantry, private home office, guest suite, master suite, entry foyer with concealed entrances to the powder bathroom and coat closet, hidden play loft, and full front and back landscaping with swimming pool and pool house/ADU.

Design ideas for a modern cloakroom in Nagoya with open cabinets, grey cabinets, grey tiles, white walls, medium hardwood flooring, a built-in sink, concrete worktops, brown floors and grey worktops.
Modern Beige Cloakroom Ideas and Designs
5
