Modern Brown Bathroom Ideas and Designs
Refine by:
Budget
Sort by:Popular Today
241 - 260 of 76,933 photos
Item 1 of 3
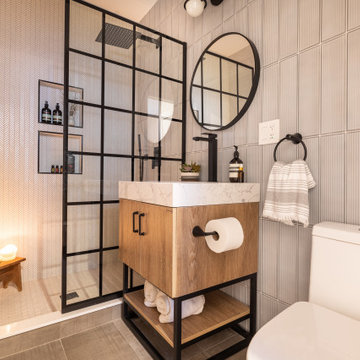
Medium sized modern shower room bathroom in Chicago with flat-panel cabinets, light wood cabinets, a walk-in shower, a one-piece toilet, white tiles, porcelain tiles, beige walls, porcelain flooring, a submerged sink, quartz worktops, grey floors, an open shower, white worktops, a single sink and a freestanding vanity unit.
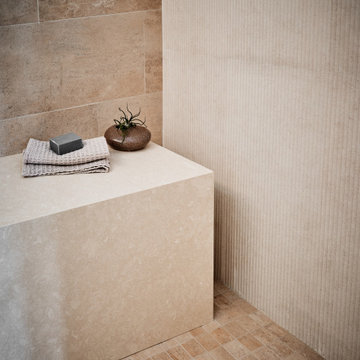
Inspiration for a medium sized modern bathroom in Austin with a corner shower, orange tiles, ceramic tiles, orange walls, ceramic flooring, orange floors and an open shower.
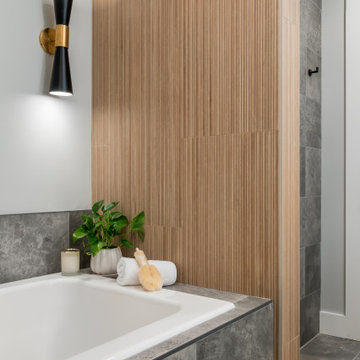
We worked with our client to remodel her outdated primary bathroom into a relaxing, modern space. We incorporated many high tech features like an Alexa Smart Mirror, a Hydro Fusion Bathtub and a Kohler Eir "Intelligent" Toilet. The shower was designed as a "wet room", without glass and with modern style wall and floor tile.
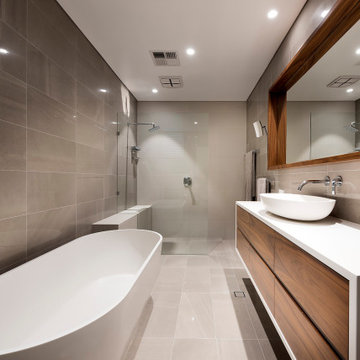
Design ideas for a medium sized modern ensuite bathroom in Perth with flat-panel cabinets, medium wood cabinets, a freestanding bath, a walk-in shower, brown tiles, travertine tiles, brown walls, ceramic flooring, a vessel sink, engineered stone worktops, brown floors, an open shower, white worktops, a shower bench, a single sink, a floating vanity unit and a vaulted ceiling.

Talk about your small spaces. In this case we had to squeeze a full bath into a powder room-sized room of only 5’ x 7’. The ceiling height also comes into play sloping downward from 90” to 71” under the roof of a second floor dormer in this Cape-style home.
We stripped the room bare and scrutinized how we could minimize the visual impact of each necessary bathroom utility. The bathroom was transitioning along with its occupant from young boy to teenager. The existing bathtub and shower curtain by far took up the most visual space within the room. Eliminating the tub and introducing a curbless shower with sliding glass shower doors greatly enlarged the room. Now that the floor seamlessly flows through out the room it magically feels larger. We further enhanced this concept with a floating vanity. Although a bit smaller than before, it along with the new wall-mounted medicine cabinet sufficiently handles all storage needs. We chose a comfort height toilet with a short tank so that we could extend the wood countertop completely across the sink wall. The longer countertop creates opportunity for decorative effects while creating the illusion of a larger space. Floating shelves to the right of the vanity house more nooks for storage and hide a pop-out electrical outlet.
The clefted slate target wall in the shower sets up the modern yet rustic aesthetic of this bathroom, further enhanced by a chipped high gloss stone floor and wire brushed wood countertop. I think it is the style and placement of the wall sconces (rated for wet environments) that really make this space unique. White ceiling tile keeps the shower area functional while allowing us to extend the white along the rest of the ceiling and partially down the sink wall – again a room-expanding trick.
This is a small room that makes a big splash!

This is an example of a large modern ensuite bathroom in Other with flat-panel cabinets, light wood cabinets, a freestanding bath, an alcove shower, a bidet, white tiles, marble tiles, grey walls, marble flooring, a submerged sink, engineered stone worktops, white floors, a hinged door, white worktops, an enclosed toilet, double sinks and a floating vanity unit.
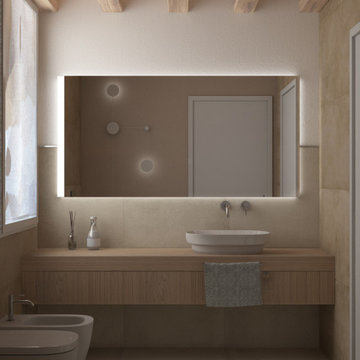
Un bagno completo a 5 elementi. La nicchia nella parete doccia permette di tenere in ordine i prodotti per l' igiene ma da un valore estetico al tutto.
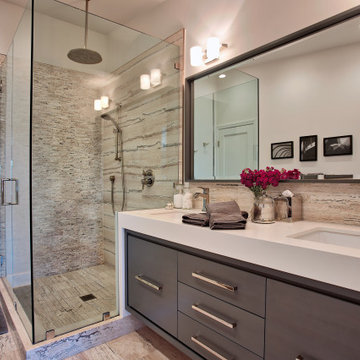
Photo of a medium sized modern ensuite bathroom in Orange County with flat-panel cabinets, grey cabinets, a corner shower, a one-piece toilet, beige tiles, travertine tiles, grey walls, travertine flooring, a submerged sink, engineered stone worktops, beige floors, a hinged door and white worktops.
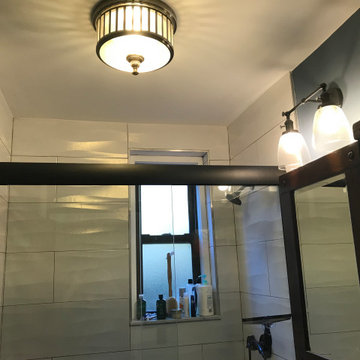
Photo of a small modern shower room bathroom in New York with freestanding cabinets, black cabinets, an alcove bath, a shower/bath combination, a two-piece toilet, white tiles, porcelain tiles, white walls, ceramic flooring, a trough sink, solid surface worktops, multi-coloured floors, a sliding door and white worktops.
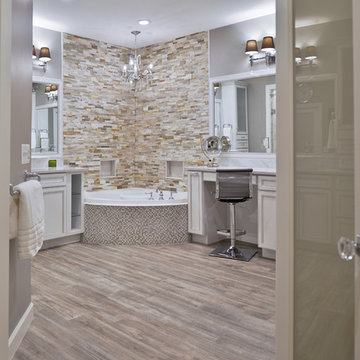
After living in this newer townhome for years, this family of two decided that a builder grade master bathroom suite is not what they wanted.
The couple desired a more contemporary and modern combination of tiles and fixtures. The husband really wanted a steam shower and the wife wished for a state of the art whirlpool/spa fixture.
Our team tore down the original bathroom to its bare studs. Taking a few inches from the adjacent closet, allowed our team to convert the old shower stall to a larger steam shower with a built-in bench and niche, added space and a gorgeous glass enclosure. They cleverly mixed the stacked stone and large-scale porcelain tile to emphasize the modern flair for this spa-style bathroom.
The tub was moved to the corner to become a curved whirlpool jet tub surrounded in mosaic front and stacked background stone.
A separate commode area was created with a frosted glass pocket door.
His and her vanities were separated to give each of them a space of their own. Using contemporary floating vanities with marble tops contributed more to the final look.
New double glass entry doors open up this master bath suite to the adjacent seating room and give a much more open feel for the new space.
Smart use of LED lighting, chandelier, recessed and decorative vanity lights made this master bathroom suite brighter.
The couple aptly named this project “Oasis From Heaven".
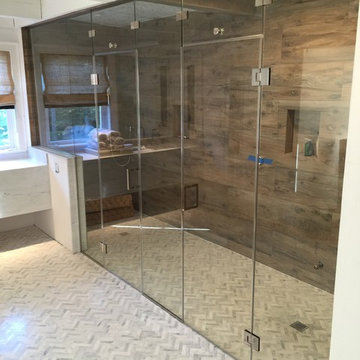
This is an example of a large modern ensuite wet room bathroom in Atlanta with flat-panel cabinets, grey cabinets, a freestanding bath, a one-piece toilet, brown tiles, porcelain tiles, white walls, marble flooring, a submerged sink, wooden worktops, white floors and a hinged door.
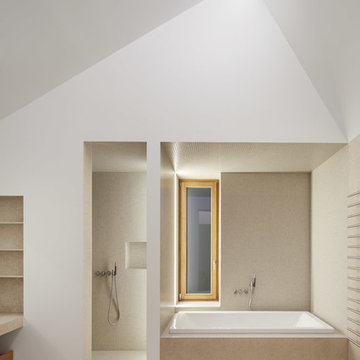
This is an example of a large modern bathroom in Other with a built-in bath, an alcove shower, white walls, travertine flooring, beige floors, beige tiles and mosaic tiles.
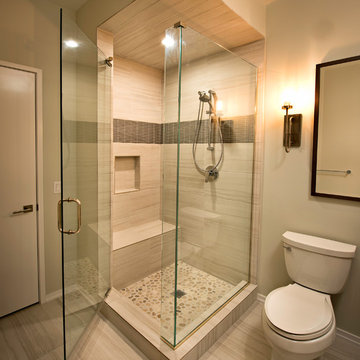
Photo of a medium sized modern shower room bathroom in Chicago with a corner shower, a two-piece toilet, beige tiles, porcelain tiles, beige walls, porcelain flooring, beige floors and a hinged door.
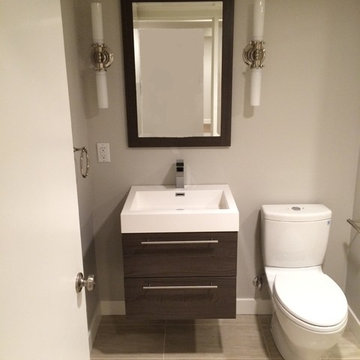
Wall mounted vanity allows for easy cleaning of the floor.
This is an example of a small modern shower room bathroom in Boston with flat-panel cabinets, dark wood cabinets, an alcove shower, a one-piece toilet, grey walls, ceramic flooring, an integrated sink, solid surface worktops, grey floors, a hinged door and white worktops.
This is an example of a small modern shower room bathroom in Boston with flat-panel cabinets, dark wood cabinets, an alcove shower, a one-piece toilet, grey walls, ceramic flooring, an integrated sink, solid surface worktops, grey floors, a hinged door and white worktops.

Guest bath remodel
Photo of a small modern shower room bathroom in Los Angeles with dark wood cabinets, a walk-in shower, a one-piece toilet, multi-coloured tiles, white walls, light hardwood flooring, a built-in sink and flat-panel cabinets.
Photo of a small modern shower room bathroom in Los Angeles with dark wood cabinets, a walk-in shower, a one-piece toilet, multi-coloured tiles, white walls, light hardwood flooring, a built-in sink and flat-panel cabinets.
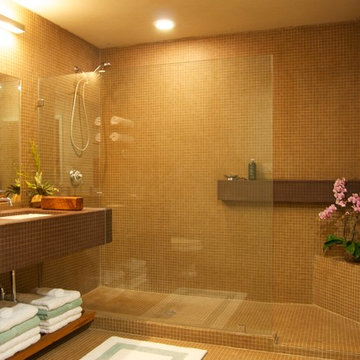
Small modern shower room bathroom in Houston with a walk-in shower, brown tiles, ceramic flooring, a submerged sink, tiled worktops, open cabinets, brown cabinets, a one-piece toilet, ceramic tiles and brown walls.
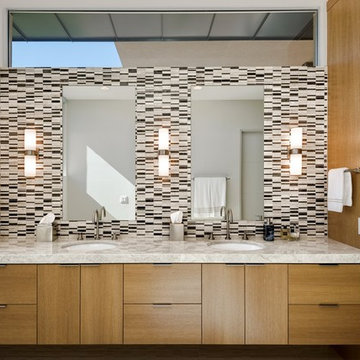
The unique opportunity and challenge for the Joshua Tree project was to enable the architecture to prioritize views. Set in the valley between Mummy and Camelback mountains, two iconic landforms located in Paradise Valley, Arizona, this lot “has it all” regarding views. The challenge was answered with what we refer to as the desert pavilion.
This highly penetrated piece of architecture carefully maintains a one-room deep composition. This allows each space to leverage the majestic mountain views. The material palette is executed in a panelized massing composition. The home, spawned from mid-century modern DNA, opens seamlessly to exterior living spaces providing for the ultimate in indoor/outdoor living.
Project Details:
Architecture: Drewett Works, Scottsdale, AZ // C.P. Drewett, AIA, NCARB // www.drewettworks.com
Builder: Bedbrock Developers, Paradise Valley, AZ // http://www.bedbrock.com
Interior Designer: Est Est, Scottsdale, AZ // http://www.estestinc.com
Photographer: Michael Duerinckx, Phoenix, AZ // www.inckx.com
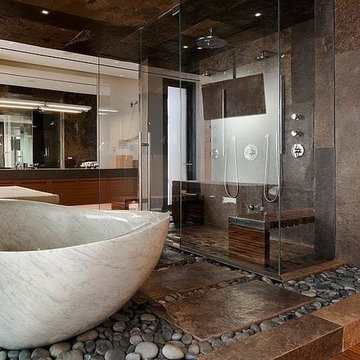
Photo of an expansive modern ensuite bathroom in Las Vegas with medium wood cabinets, a double shower, brown tiles, brown walls, flat-panel cabinets, a one-piece toilet, stone slabs, pebble tile flooring, an integrated sink, engineered stone worktops and a freestanding bath.
Modern Brown Bathroom Ideas and Designs
13
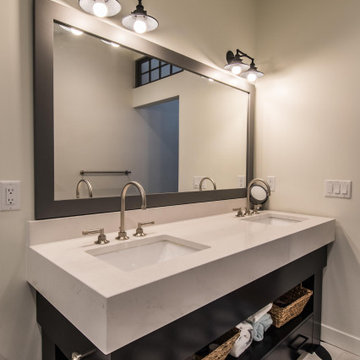
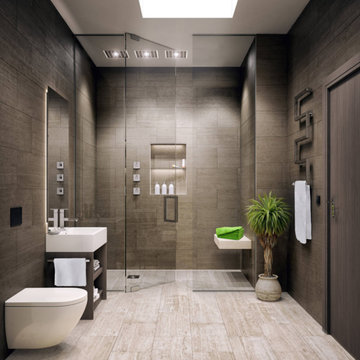

 Shelves and shelving units, like ladder shelves, will give you extra space without taking up too much floor space. Also look for wire, wicker or fabric baskets, large and small, to store items under or next to the sink, or even on the wall.
Shelves and shelving units, like ladder shelves, will give you extra space without taking up too much floor space. Also look for wire, wicker or fabric baskets, large and small, to store items under or next to the sink, or even on the wall.  The sink, the mirror, shower and/or bath are the places where you might want the clearest and strongest light. You can use these if you want it to be bright and clear. Otherwise, you might want to look at some soft, ambient lighting in the form of chandeliers, short pendants or wall lamps. You could use accent lighting around your modern bath in the form to create a tranquil, spa feel, as well.
The sink, the mirror, shower and/or bath are the places where you might want the clearest and strongest light. You can use these if you want it to be bright and clear. Otherwise, you might want to look at some soft, ambient lighting in the form of chandeliers, short pendants or wall lamps. You could use accent lighting around your modern bath in the form to create a tranquil, spa feel, as well. 