Modern Bungalow House Exterior Ideas and Designs
Sort by:Popular Today
21 - 40 of 11,127 photos
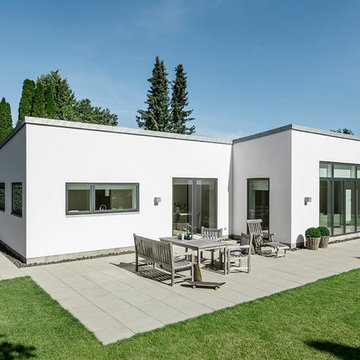
http://www.andre.dk/andre.dk/welcome.html
Inspiration for a medium sized and white modern bungalow concrete house exterior in Aarhus with a flat roof.
Inspiration for a medium sized and white modern bungalow concrete house exterior in Aarhus with a flat roof.

A crisp contemporary update of a classic California ranch style home started off with a more cosmetic facelift that kept many of the room functions in place. After design options were unveiled the owners gravitated toward flipping, moving and expanding rooms eventually enlarging the home by a thousand square feet. Built by Live Oak Construction, landscape design by Shades Of Green, photos by Paul Dyer Photography.

Photography by Aidin Mariscal
Inspiration for a medium sized and gey modern bungalow detached house in Orange County with wood cladding, a hip roof and a metal roof.
Inspiration for a medium sized and gey modern bungalow detached house in Orange County with wood cladding, a hip roof and a metal roof.
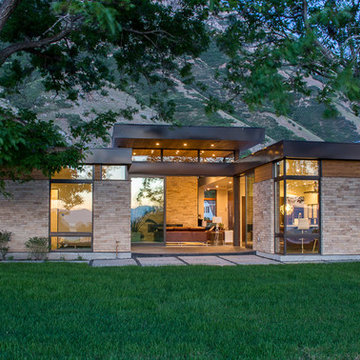
Photo of a medium sized and beige modern bungalow house exterior in Salt Lake City with stone cladding.
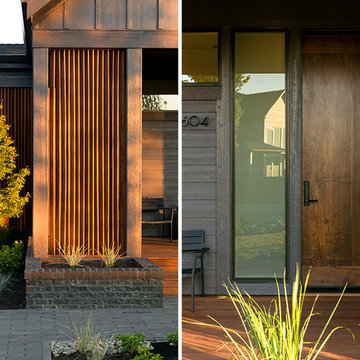
Brian Walker Lee
Design ideas for a black modern bungalow brick house exterior in Portland.
Design ideas for a black modern bungalow brick house exterior in Portland.

Photography by Bernard Andre
Beige modern bungalow house exterior in San Francisco with a flat roof.
Beige modern bungalow house exterior in San Francisco with a flat roof.
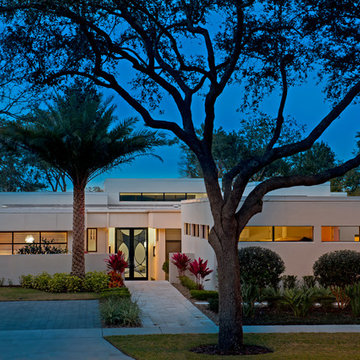
Photo: Eric Cucciaioni
White and medium sized modern bungalow render detached house in Orlando with a flat roof.
White and medium sized modern bungalow render detached house in Orlando with a flat roof.
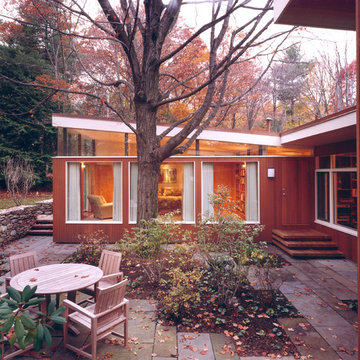
This is an example of a medium sized and brown modern bungalow house exterior in Boston with wood cladding and a flat roof.

This modern lake house is located in the foothills of the Blue Ridge Mountains. The residence overlooks a mountain lake with expansive mountain views beyond. The design ties the home to its surroundings and enhances the ability to experience both home and nature together. The entry level serves as the primary living space and is situated into three groupings; the Great Room, the Guest Suite and the Master Suite. A glass connector links the Master Suite, providing privacy and the opportunity for terrace and garden areas.
Won a 2013 AIANC Design Award. Featured in the Austrian magazine, More Than Design. Featured in Carolina Home and Garden, Summer 2015.
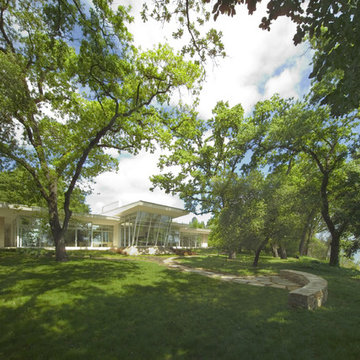
Large and white modern bungalow glass house exterior in San Francisco with a flat roof.
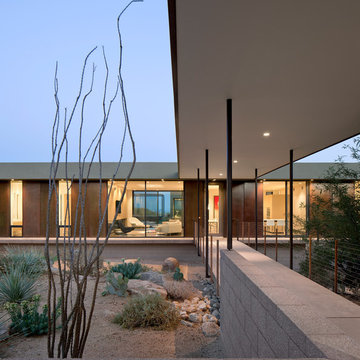
bill timmerman
Modern bungalow house exterior in Phoenix with metal cladding.
Modern bungalow house exterior in Phoenix with metal cladding.
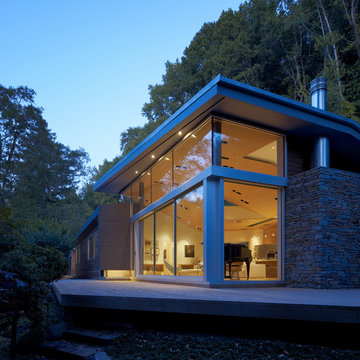
A view of a floating corner of the house.
Inspiration for a medium sized and brown modern bungalow house exterior in San Francisco with wood cladding and a lean-to roof.
Inspiration for a medium sized and brown modern bungalow house exterior in San Francisco with wood cladding and a lean-to roof.

Medium sized and white modern bungalow house exterior in Denver with mixed cladding and a pitched roof.

Gey modern bungalow house exterior in San Francisco with concrete fibreboard cladding and a lean-to roof.

Photo of a large and beige modern bungalow detached house in Orange County with stone cladding, a lean-to roof, a metal roof and a grey roof.
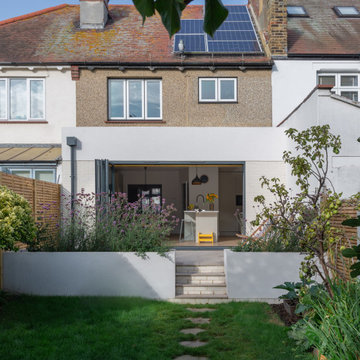
View of the rear extension showing the bi-folding doors opening up to create a flowing space between the inside and outside.
The raised beds and steps help frame the garden space and the sunny terrace all summer long.

This is an example of a white modern bungalow render detached house in San Francisco with a pitched roof, a shingle roof, a black roof and shingles.
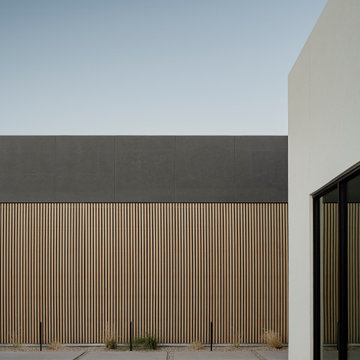
Photos by Roehner + Ryan
Photo of a large and white modern bungalow render detached house in Phoenix with a flat roof.
Photo of a large and white modern bungalow render detached house in Phoenix with a flat roof.
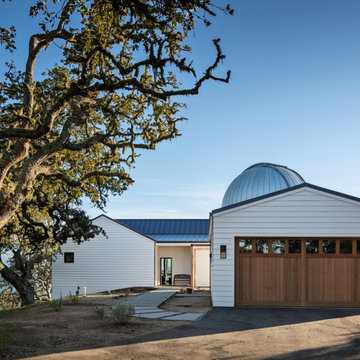
This all-electric certified Passive House sits on a 10-acre parcel in Cachagua, a rural area of Carmel Valley, California. The 2,277-square-foot, 3-bedroom, 2.5-bath residence was built next to an observatory, the initial draw for the owners who are avid star gazers. The hues of the home’s interior are intentionally neutral, focusing attention on the dramatic natural surroundings. The great room and adjacent bedroom feature pitched ceilings accented with dark wood beam trestles, lending a sense of expansiveness and elegance. Built-in cabinetry and shelving take maximum advantage of the space.
Given that it is located in a Wildland—Urban Interface zone, Trex® deck and railing materials, a metal roof and special finishes were added to the exterior to decrease flammability. This helped protect the home during a 2020 wildfire. A state-of-the-art heat recovery ventilation system (HRV) is designed to prevent infiltration of smoke to the interior.
Thanks to the highly efficient HRV, and the application of advanced insulation and air sealing techniques, the energy demand for space conditioning is about 90 percent less than a traditionally built structure. The remainder of the home’s energy needs are provided by a solar array. Windows were strategically placed to capitalize on the mountain and valley views as well as naturally control heat gain from the sun.
The observatory, once the sole building on the property, now includes a two car garage and a cozy room for relaxing until the stars make their appearance. While the home was under construction and interior walls still uncovered, it was used to demonstrate Passive House techniques and technologies and related benefits.

Bighorn Palm Desert luxury home with modern architectural design. Photo by William MacCollum.
Design ideas for a large and multi-coloured modern bungalow detached house in Los Angeles with mixed cladding, a flat roof and a white roof.
Design ideas for a large and multi-coloured modern bungalow detached house in Los Angeles with mixed cladding, a flat roof and a white roof.
Modern Bungalow House Exterior Ideas and Designs
2