Modern Cloakroom with a Built-In Sink Ideas and Designs
Refine by:
Budget
Sort by:Popular Today
121 - 140 of 524 photos
Item 1 of 3
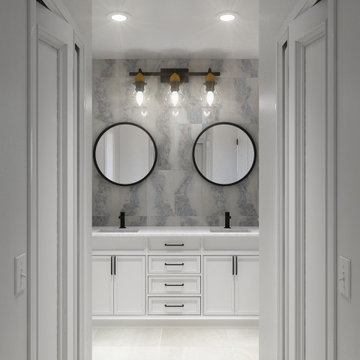
Rendering realizzati per la prevendita di un appartamento, composto da Soggiorno sala pranzo, camera principale con bagno privato e cucina, sito in Florida (USA). Il proprietario ha richiesto di visualizzare una possibile disposizione dei vani al fine di accellerare la vendita della unità immobiliare.

Cloakroom design
This is an example of a large modern cloakroom in Other with shaker cabinets, black cabinets, a wall mounted toilet, a built-in sink, quartz worktops, grey floors, beige worktops, a feature wall, a built in vanity unit and wallpapered walls.
This is an example of a large modern cloakroom in Other with shaker cabinets, black cabinets, a wall mounted toilet, a built-in sink, quartz worktops, grey floors, beige worktops, a feature wall, a built in vanity unit and wallpapered walls.
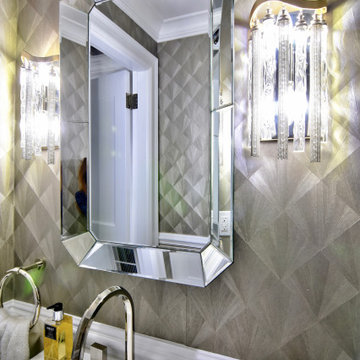
Julie Brimberg Photography
Design ideas for a small modern cloakroom in New York with freestanding cabinets, brown cabinets, a two-piece toilet, beige walls, marble flooring, a built-in sink, white floors and white worktops.
Design ideas for a small modern cloakroom in New York with freestanding cabinets, brown cabinets, a two-piece toilet, beige walls, marble flooring, a built-in sink, white floors and white worktops.
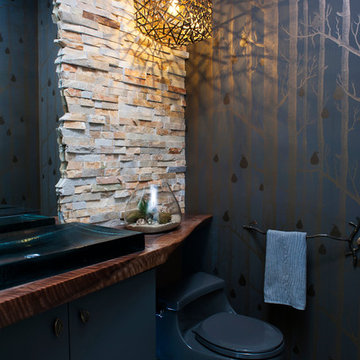
Inspired by stone.
Small modern cloakroom in Other with a one-piece toilet, beige tiles, grey walls, pebble tile flooring, a built-in sink and beige floors.
Small modern cloakroom in Other with a one-piece toilet, beige tiles, grey walls, pebble tile flooring, a built-in sink and beige floors.
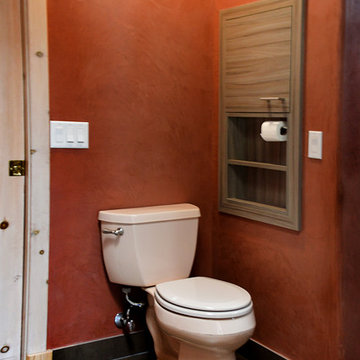
Spencer Earp
Inspiration for a large modern cloakroom in Albuquerque with a built-in sink, flat-panel cabinets, medium wood cabinets, granite worktops, a two-piece toilet, brown tiles, glass tiles, orange walls and slate flooring.
Inspiration for a large modern cloakroom in Albuquerque with a built-in sink, flat-panel cabinets, medium wood cabinets, granite worktops, a two-piece toilet, brown tiles, glass tiles, orange walls and slate flooring.
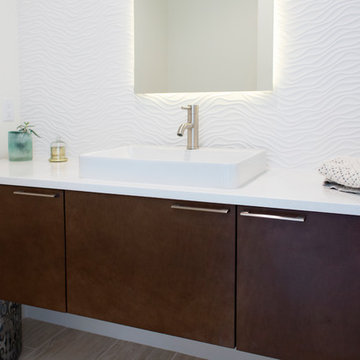
Textured Porcelanosa Wave tile gives this sleek bathroom visual interest against the beautiful Executive Cabinets.
Medium sized modern cloakroom in Dallas with flat-panel cabinets, dark wood cabinets, engineered stone worktops, white walls, white tiles, porcelain tiles, ceramic flooring, a built-in sink and white worktops.
Medium sized modern cloakroom in Dallas with flat-panel cabinets, dark wood cabinets, engineered stone worktops, white walls, white tiles, porcelain tiles, ceramic flooring, a built-in sink and white worktops.
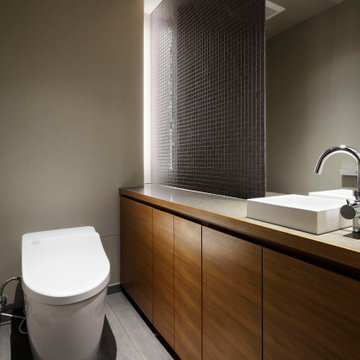
浴室の手洗いカウンターの奥に間接照明を設置しました。
Design ideas for a medium sized modern cloakroom in Tokyo with beaded cabinets, white cabinets, a one-piece toilet, black and white tiles, mosaic tiles, grey walls, ceramic flooring, a built-in sink, engineered stone worktops, grey floors, brown worktops, feature lighting, a built in vanity unit, a wallpapered ceiling and wallpapered walls.
Design ideas for a medium sized modern cloakroom in Tokyo with beaded cabinets, white cabinets, a one-piece toilet, black and white tiles, mosaic tiles, grey walls, ceramic flooring, a built-in sink, engineered stone worktops, grey floors, brown worktops, feature lighting, a built in vanity unit, a wallpapered ceiling and wallpapered walls.
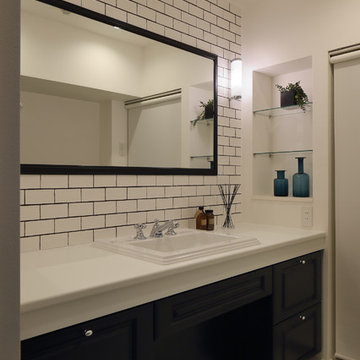
craft
Medium sized modern cloakroom in Tokyo Suburbs with recessed-panel cabinets, dark wood cabinets, white tiles, white walls, a built-in sink and metro tiles.
Medium sized modern cloakroom in Tokyo Suburbs with recessed-panel cabinets, dark wood cabinets, white tiles, white walls, a built-in sink and metro tiles.
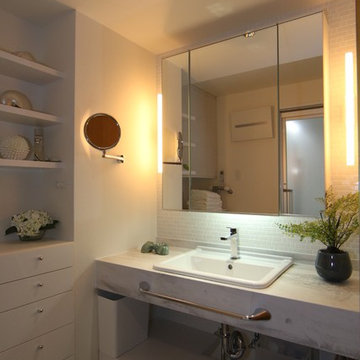
充分な収納を備えながら、広いカウンターや造作のドロワーや棚でゆとりを感じる豊かな空間が実現しました。使い勝手を徹底的に追求し綿密な計画をたてることにより、狭いマンションの洗面所もここまで生まれ変わることができます。
Inspiration for a medium sized modern cloakroom in Other with open cabinets, white cabinets, white tiles, white walls, lino flooring, a built-in sink, solid surface worktops and white floors.
Inspiration for a medium sized modern cloakroom in Other with open cabinets, white cabinets, white tiles, white walls, lino flooring, a built-in sink, solid surface worktops and white floors.
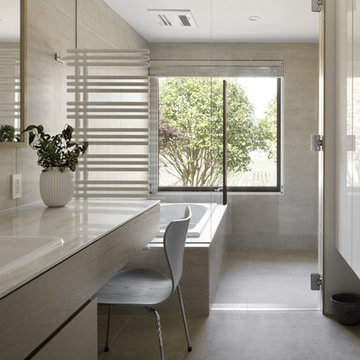
写真@安田誠
Modern cloakroom in Other with beaded cabinets, grey cabinets, beige tiles, ceramic tiles, beige walls, porcelain flooring, a built-in sink, solid surface worktops, beige floors and beige worktops.
Modern cloakroom in Other with beaded cabinets, grey cabinets, beige tiles, ceramic tiles, beige walls, porcelain flooring, a built-in sink, solid surface worktops, beige floors and beige worktops.
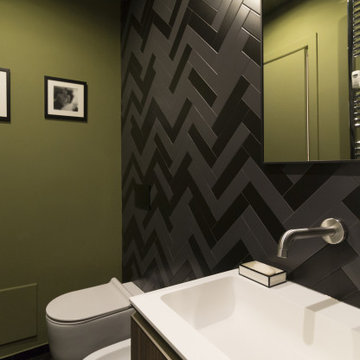
Un dettaglio del bagno di servizio di Mac MaHome. Le piastrelle a lisca di pesche poste a pavimento continuano anche a parete, in netto contrasto con il verde della pittura. Per la rubinetteria si è scelto un acciaio, per riprendere quello del termosifone preesistente che si è scelto di mantenere.
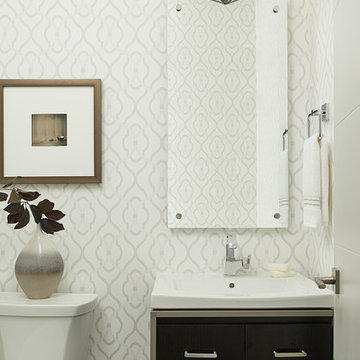
This is an example of a modern cloakroom with flat-panel cabinets, black cabinets, a two-piece toilet, white walls, dark hardwood flooring, a built-in sink, brown floors, a freestanding vanity unit, wallpapered walls and white worktops.
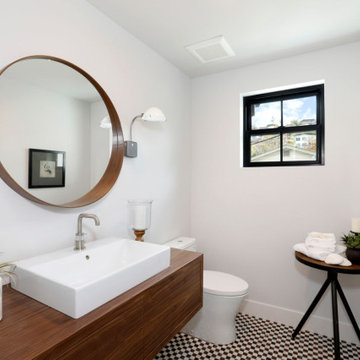
Inspiration for a modern cloakroom in Orange County with medium wood cabinets, white tiles, white walls, marble flooring, a built-in sink and wooden worktops.
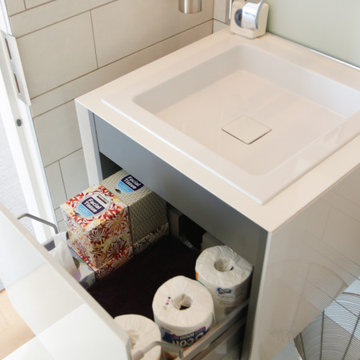
tiny white powder room with integrated mirros and recessed / hidden LED lighting in the ceiling.
Inspiration for a small modern cloakroom in Chicago with flat-panel cabinets, white cabinets, a wall mounted toilet, white tiles, porcelain tiles, white walls, porcelain flooring, a built-in sink, engineered stone worktops, white floors, white worktops and a floating vanity unit.
Inspiration for a small modern cloakroom in Chicago with flat-panel cabinets, white cabinets, a wall mounted toilet, white tiles, porcelain tiles, white walls, porcelain flooring, a built-in sink, engineered stone worktops, white floors, white worktops and a floating vanity unit.
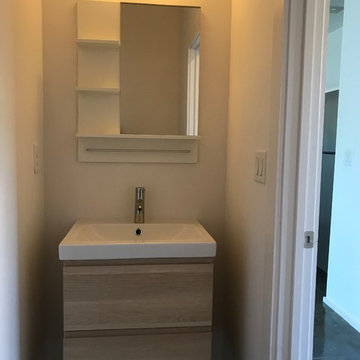
Photo of a small modern cloakroom in Atlanta with flat-panel cabinets, beige cabinets, white walls, concrete flooring, a built-in sink and grey floors.
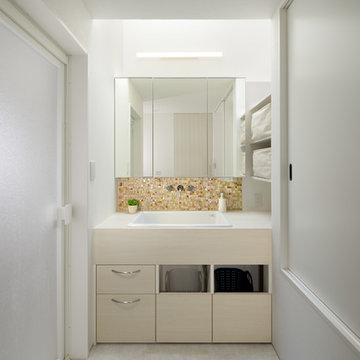
設計・施工 工藤工務店
Design ideas for a modern cloakroom in Other with flat-panel cabinets, beige cabinets, white walls, a built-in sink and grey floors.
Design ideas for a modern cloakroom in Other with flat-panel cabinets, beige cabinets, white walls, a built-in sink and grey floors.
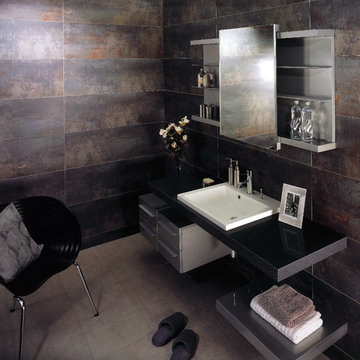
Photo of a modern cloakroom in Tokyo with flat-panel cabinets, grey cabinets, black walls, a built-in sink and grey floors.
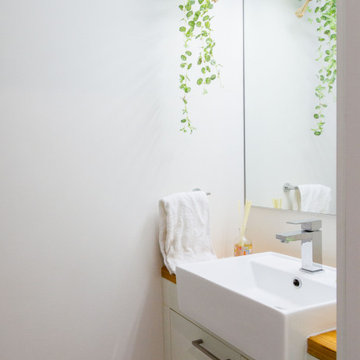
This is an example of a small modern cloakroom in Melbourne with flat-panel cabinets, white cabinets, white walls, porcelain flooring, a built-in sink, wooden worktops, grey floors and brown worktops.
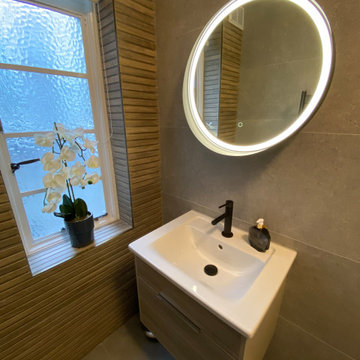
Complete bathroom renovation. We have added textured tiles as feature walls that give that timber effect. Easy clean, modern and stylish
This is an example of a small modern cloakroom in London with flat-panel cabinets, brown cabinets, a one-piece toilet, grey tiles, porcelain tiles, grey walls, porcelain flooring, a built-in sink, grey floors, a feature wall and a floating vanity unit.
This is an example of a small modern cloakroom in London with flat-panel cabinets, brown cabinets, a one-piece toilet, grey tiles, porcelain tiles, grey walls, porcelain flooring, a built-in sink, grey floors, a feature wall and a floating vanity unit.
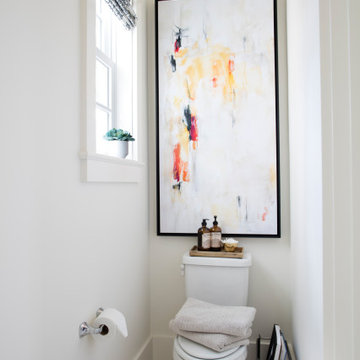
Inquire About Our Design Services
http://www.tiffanybrooksinteriors.com Inquire about our design services. Spaced designed by Tiffany Brooks
Photo 2019 Scripps Network, LLC.
The master bathroom offers the ultimate spa-like experience, featuring a soaking tub, walk-in shower and luxurious oversized closet.
A welcoming walk-in shower and a freestanding soaking tub are two of the key design features in this luxurious master bath equipped with the latest technology.
The master bath includes a tabletop magnifying mirror that lights up when approached, simulating natural light with full color variation for flawless makeup application. The open doorway to the right of the shower offers a view into the attached master closet.
The first floor laundry room off the master suite has a stackable washer and dryer with the latest steam technology, rich mocha counters and light cabinetry for storage of laundry essentials.
Modern Cloakroom with a Built-In Sink Ideas and Designs
7