Modern Cloakroom with a Drop Ceiling Ideas and Designs
Refine by:
Budget
Sort by:Popular Today
81 - 100 of 120 photos
Item 1 of 3
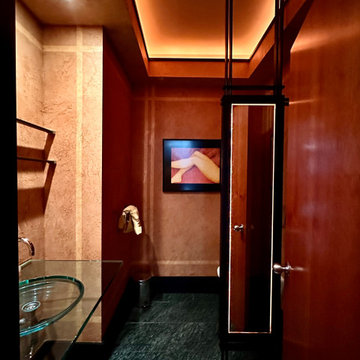
Luxury condo, penthouse remodel. Modern, Asian Art Deco style interior renovation. Half bath, tray ceiling, custom light fixtures and mirror.
Modern cloakroom in Minneapolis with a floating vanity unit and a drop ceiling.
Modern cloakroom in Minneapolis with a floating vanity unit and a drop ceiling.
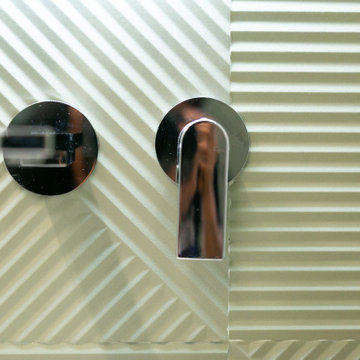
This is an example of a small modern cloakroom in Rome with flat-panel cabinets, white cabinets, a two-piece toilet, green tiles, porcelain tiles, green walls, light hardwood flooring, a vessel sink, wooden worktops, a floating vanity unit and a drop ceiling.
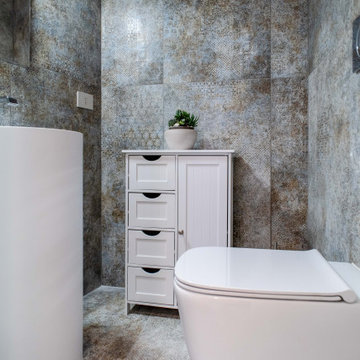
This is an example of a small modern cloakroom in Milan with white cabinets, a one-piece toilet, multi-coloured tiles, porcelain tiles, porcelain flooring, a wall-mounted sink, multi-coloured floors, white worktops, a freestanding vanity unit and a drop ceiling.
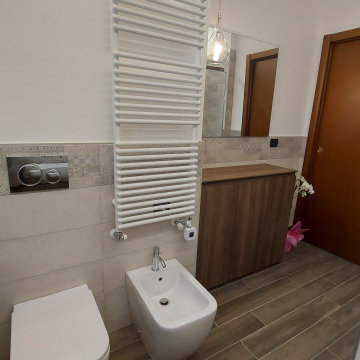
Photo of a medium sized modern cloakroom in Milan with flat-panel cabinets, medium wood cabinets, porcelain flooring, brown floors and a drop ceiling.
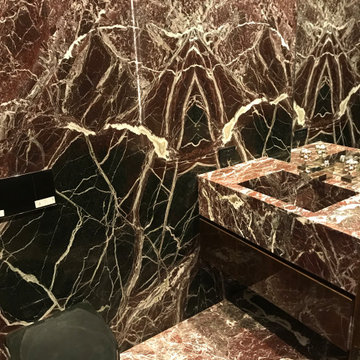
A powder room made of Rosso Levanto marble, including a vanity box with a fully integrated marble sink.
Medium sized modern cloakroom in New York with flat-panel cabinets, red cabinets, a one-piece toilet, multi-coloured tiles, marble tiles, multi-coloured walls, marble flooring, an integrated sink, marble worktops, multi-coloured floors, multi-coloured worktops, a floating vanity unit, a drop ceiling and panelled walls.
Medium sized modern cloakroom in New York with flat-panel cabinets, red cabinets, a one-piece toilet, multi-coloured tiles, marble tiles, multi-coloured walls, marble flooring, an integrated sink, marble worktops, multi-coloured floors, multi-coloured worktops, a floating vanity unit, a drop ceiling and panelled walls.
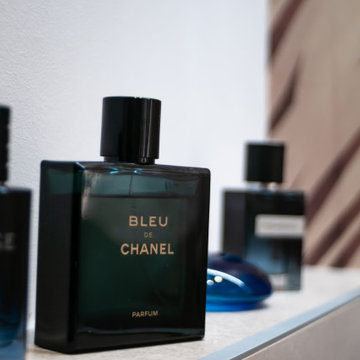
Photo of a small modern cloakroom in Other with flat-panel cabinets, red cabinets, a two-piece toilet, beige tiles, porcelain tiles, beige walls, light hardwood flooring, a vessel sink, glass worktops, red worktops, a floating vanity unit, a drop ceiling and wallpapered walls.
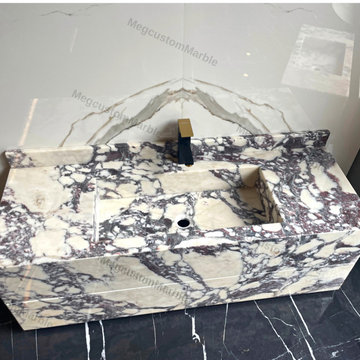
Bathroom Luxury Viola Marble Sink Vanity with two Marble Covering Drawers / Pedestal Vanity
Floating
Made to order for New York a Suite Bathroom Project
Type of Marble : Calacatta Viola Antique or semi polished (Customizable)
Type of Mounting : Wall Mounted Floating
Drain of Type : Universal dimesion Standard Hole (Customizable)
Finish of Type : Semi-polished (Customizable)
Faucet of Type : Standart Faucet Hole
Shape of Type : Square
Estimated weight : 90kg
Calacatta Viola Antique, known for its intricate patterns and hues, serves as the foundation for luxurious bathroom design. Additionally, the option of semi-polished finishes adds a touch of sophistication
Wall-mounted floating vanities have become synonymous with modern and stylish bathroom designs. Discover the advantages these systems bring to your bathroom, including space optimization and a contemporary aesthetic. Learn how the wall-mounted floating system can transform your bathroom space.
Calacatta Viola Luxury Marble serves as a key element in creating a luxurious bathroom space. Explore its role in elevating the overall design, combining functionality with aesthetic appeal. Learn how the choice of marble can transform your bathroom into a sophisticated retrea
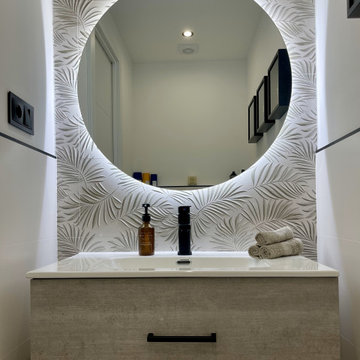
DESPUÉS: Para optimizar el espacio del aseo, se colocó una puerta corredera, lo que lo ha convertido en un espacio cómodo de utilizar, y mucho más amplio. Utilizar azulejos 3D aportan un toque de diseño. Y se trabajó con la iluminación indirecta para poder jugar con las luces y las sombras.
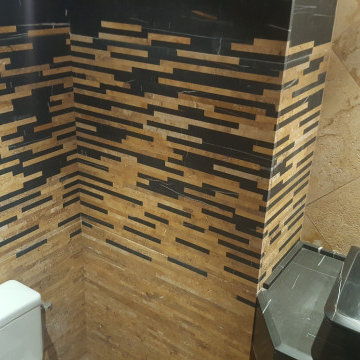
A beautiful combination, between gold travertine and black marble , custom made from A to Z
Design ideas for a small modern cloakroom in Other with open cabinets, black cabinets, yellow tiles, marble tiles, yellow walls, marble flooring, marble worktops, yellow floors, black worktops, a floating vanity unit, a drop ceiling, a one-piece toilet, a vessel sink and brick walls.
Design ideas for a small modern cloakroom in Other with open cabinets, black cabinets, yellow tiles, marble tiles, yellow walls, marble flooring, marble worktops, yellow floors, black worktops, a floating vanity unit, a drop ceiling, a one-piece toilet, a vessel sink and brick walls.

Download our free ebook, Creating the Ideal Kitchen. DOWNLOAD NOW
The homeowners built their traditional Colonial style home 17 years’ ago. It was in great shape but needed some updating. Over the years, their taste had drifted into a more contemporary realm, and they wanted our help to bridge the gap between traditional and modern.
We decided the layout of the kitchen worked well in the space and the cabinets were in good shape, so we opted to do a refresh with the kitchen. The original kitchen had blond maple cabinets and granite countertops. This was also a great opportunity to make some updates to the functionality that they were hoping to accomplish.
After re-finishing all the first floor wood floors with a gray stain, which helped to remove some of the red tones from the red oak, we painted the cabinetry Benjamin Moore “Repose Gray” a very soft light gray. The new countertops are hardworking quartz, and the waterfall countertop to the left of the sink gives a bit of the contemporary flavor.
We reworked the refrigerator wall to create more pantry storage and eliminated the double oven in favor of a single oven and a steam oven. The existing cooktop was replaced with a new range paired with a Venetian plaster hood above. The glossy finish from the hood is echoed in the pendant lights. A touch of gold in the lighting and hardware adds some contrast to the gray and white. A theme we repeated down to the smallest detail illustrated by the Jason Wu faucet by Brizo with its similar touches of white and gold (the arrival of which we eagerly awaited for months due to ripples in the supply chain – but worth it!).
The original breakfast room was pleasant enough with its windows looking into the backyard. Now with its colorful window treatments, new blue chairs and sculptural light fixture, this space flows seamlessly into the kitchen and gives more of a punch to the space.
The original butler’s pantry was functional but was also starting to show its age. The new space was inspired by a wallpaper selection that our client had set aside as a possibility for a future project. It worked perfectly with our pallet and gave a fun eclectic vibe to this functional space. We eliminated some upper cabinets in favor of open shelving and painted the cabinetry in a high gloss finish, added a beautiful quartzite countertop and some statement lighting. The new room is anything but cookie cutter.
Next the mudroom. You can see a peek of the mudroom across the way from the butler’s pantry which got a facelift with new paint, tile floor, lighting and hardware. Simple updates but a dramatic change! The first floor powder room got the glam treatment with its own update of wainscoting, wallpaper, console sink, fixtures and artwork. A great little introduction to what’s to come in the rest of the home.
The whole first floor now flows together in a cohesive pallet of green and blue, reflects the homeowner’s desire for a more modern aesthetic, and feels like a thoughtful and intentional evolution. Our clients were wonderful to work with! Their style meshed perfectly with our brand aesthetic which created the opportunity for wonderful things to happen. We know they will enjoy their remodel for many years to come!
Photography by Margaret Rajic Photography
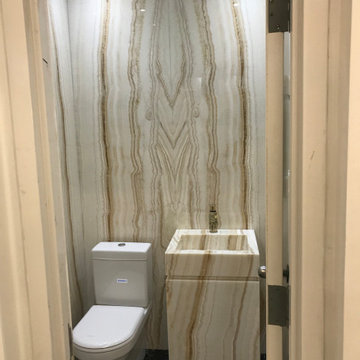
A complete powder room with wall panels, a fully-covered vanity box, and a mirror border made of natural onyx marble.
This is an example of a small modern cloakroom in New York with flat-panel cabinets, beige cabinets, a one-piece toilet, beige tiles, marble tiles, beige walls, slate flooring, an integrated sink, marble worktops, black floors, beige worktops, a freestanding vanity unit, a drop ceiling and panelled walls.
This is an example of a small modern cloakroom in New York with flat-panel cabinets, beige cabinets, a one-piece toilet, beige tiles, marble tiles, beige walls, slate flooring, an integrated sink, marble worktops, black floors, beige worktops, a freestanding vanity unit, a drop ceiling and panelled walls.
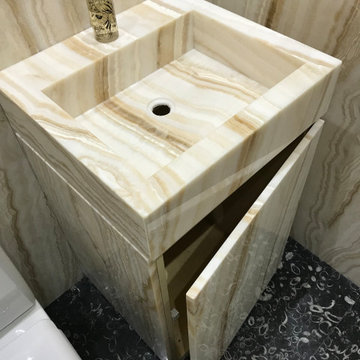
A complete powder room with wall panels, a fully-covered vanity box, and a mirror border made of natural onyx marble.
Inspiration for a small modern cloakroom in New York with flat-panel cabinets, beige cabinets, a one-piece toilet, beige tiles, marble tiles, beige walls, slate flooring, an integrated sink, marble worktops, black floors, beige worktops, a freestanding vanity unit, a drop ceiling and panelled walls.
Inspiration for a small modern cloakroom in New York with flat-panel cabinets, beige cabinets, a one-piece toilet, beige tiles, marble tiles, beige walls, slate flooring, an integrated sink, marble worktops, black floors, beige worktops, a freestanding vanity unit, a drop ceiling and panelled walls.
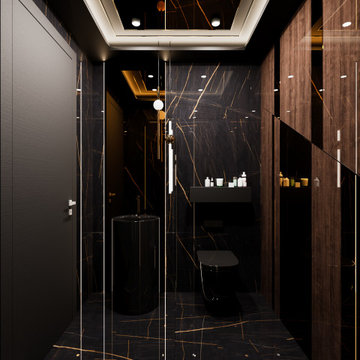
This is an example of a small modern cloakroom in Chicago with a wall mounted toilet, black tiles, cement tiles, black walls, ceramic flooring, a pedestal sink, black floors, a drop ceiling and panelled walls.
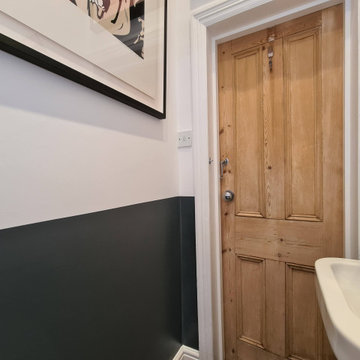
Full decorating work to the cloakroom walls, ceiling, and woodwork & bathroom ceiling, and windows. Using the best possible durable and antifungal paint, dustless sanding system, and color match.
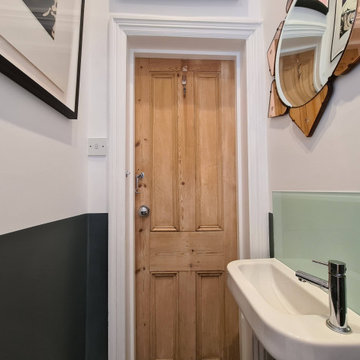
Full decorating work to the cloakroom walls, ceiling, and woodwork & bathroom ceiling, and windows. Using the best possible durable and antifungal paint, dustless sanding system, and color match.
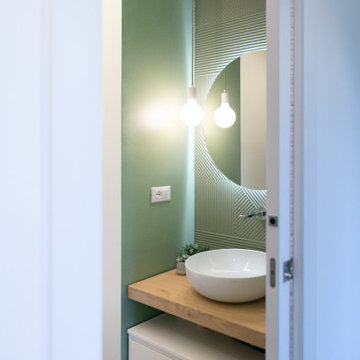
Inspiration for a small modern cloakroom in Rome with flat-panel cabinets, white cabinets, a two-piece toilet, green tiles, porcelain tiles, green walls, light hardwood flooring, a vessel sink, wooden worktops, a floating vanity unit and a drop ceiling.
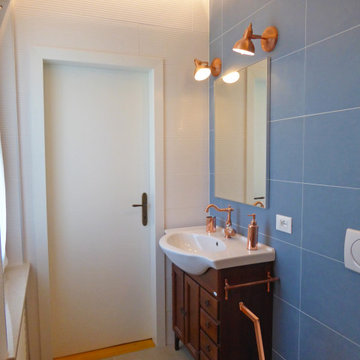
Rifacimento totale di un piccolo Bagno 19.21, interseca lo stile moderno e vintage. Materiali e finiture curate nel dettaglio, per un bagno molto particolare.
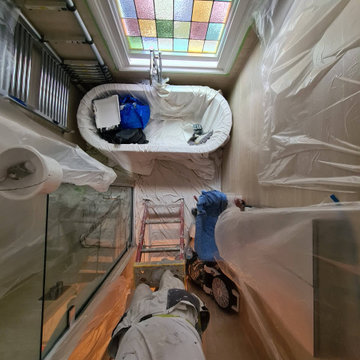
Full decorating work to the cloakroom walls, ceiling, and woodwork & bathroom ceiling, and windows. Using the best possible durable and antifungal paint, dustless sanding system, and color match.
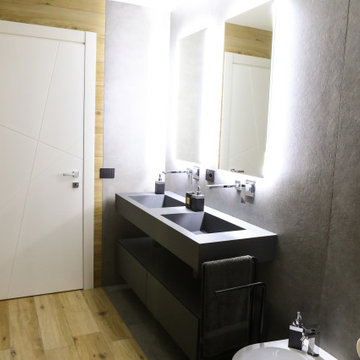
This is an example of a modern cloakroom in Catania-Palermo with grey cabinets, a two-piece toilet, wood-effect tiles, porcelain flooring, a vessel sink, engineered stone worktops, grey worktops, a floating vanity unit, a drop ceiling and wood walls.
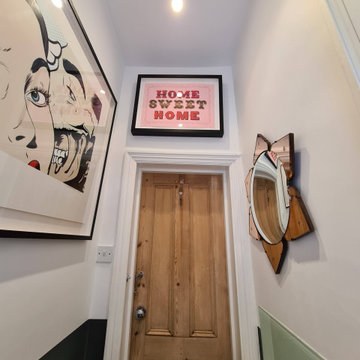
Full decorating work to the cloakroom walls, ceiling, and woodwork & bathroom ceiling, and windows. Using the best possible durable and antifungal paint, dustless sanding system, and color match.
Modern Cloakroom with a Drop Ceiling Ideas and Designs
5